183 foton på toalett, med klinkergolv i keramik och bänkskiva i kvartsit
Sortera efter:
Budget
Sortera efter:Populärt i dag
1 - 20 av 183 foton
Artikel 1 av 3

Transitional moody powder room incorporating classic pieces to achieve an elegant and timeless design.
Inredning av ett klassiskt litet grå grått toalett, med skåp i shakerstil, vita skåp, en toalettstol med separat cisternkåpa, grå väggar, klinkergolv i keramik, ett undermonterad handfat, bänkskiva i kvartsit och vitt golv
Inredning av ett klassiskt litet grå grått toalett, med skåp i shakerstil, vita skåp, en toalettstol med separat cisternkåpa, grå väggar, klinkergolv i keramik, ett undermonterad handfat, bänkskiva i kvartsit och vitt golv

Design, Fabrication, Install & Photography By MacLaren Kitchen and Bath
Designer: Mary Skurecki
Wet Bar: Mouser/Centra Cabinetry with full overlay, Reno door/drawer style with Carbide paint. Caesarstone Pebble Quartz Countertops with eased edge detail (By MacLaren).
TV Area: Mouser/Centra Cabinetry with full overlay, Orleans door style with Carbide paint. Shelving, drawers, and wood top to match the cabinetry with custom crown and base moulding.
Guest Room/Bath: Mouser/Centra Cabinetry with flush inset, Reno Style doors with Maple wood in Bedrock Stain. Custom vanity base in Full Overlay, Reno Style Drawer in Matching Maple with Bedrock Stain. Vanity Countertop is Everest Quartzite.
Bench Area: Mouser/Centra Cabinetry with flush inset, Reno Style doors/drawers with Carbide paint. Custom wood top to match base moulding and benches.
Toy Storage Area: Mouser/Centra Cabinetry with full overlay, Reno door style with Carbide paint. Open drawer storage with roll-out trays and custom floating shelves and base moulding.

Idéer för att renovera ett litet vintage vit vitt toalett, med möbel-liknande, svarta skåp, keramikplattor, vita väggar, klinkergolv i keramik, ett undermonterad handfat, bänkskiva i kvartsit och brunt golv

Inspiration för små maritima vitt toaletter, med luckor med infälld panel, vita skåp, en toalettstol med hel cisternkåpa, grå väggar, klinkergolv i keramik, ett undermonterad handfat, bänkskiva i kvartsit och flerfärgat golv

Updated Spec Home: Basement Bathroom
In our Updated Spec Home: Basement Bath, we reveal the newest addition to my mom and sister’s home – a half bath in the Basement. Since they were spending so much time in their Basement Family Room, the need to add a bath on that level quickly became apparent. Fortunately, they had unfinished storage area we could borrow from to make a nice size 8′ x 5′ bath.
Working with a Budget and a Sister
We were working with a budget, but as usual, my sister and I blew the budget on this awesome patterned tile flooring. (Don’t worry design clients – I can stick to a budget when my sister is not around to be a bad influence!). With that said, I do think this flooring makes a great focal point for the bath and worth the expense!
On the Walls
We painted the walls Sherwin Williams Sea Salt (SW6204). Then, we brought in lots of interest and color with this gorgeous acrylic wrapped canvas art and oversized decorative medallions.
All of the plumbing fixtures, lighting and vanity were purchased at a local big box store. We were able to find streamlined options that work great in the space. We used brushed nickel as a light and airy metal option.
As you can see this Updated Spec Home: Basement Bath is a functional and fabulous addition to this gorgeous home. Be sure to check out these other Powder Baths we have designed (here and here).
And That’s a Wrap!
Unless my mom and sister build an addition, we have come to the end of our blog series Updated Spec Home. I hope you have enjoyed this series as much as I enjoyed being a part of making this Spec House a warm, inviting, and gorgeous home for two of my very favorite people!

Bild på ett mellanstort medelhavsstil grå grått toalett, med klinkergolv i keramik, bänkskiva i kvartsit, släta luckor, grå skåp, grå väggar, ett fristående handfat och grått golv

•Photo by Argonaut Architectural•
Foto på ett stort funkis toalett, med släta luckor, skåp i mörkt trä, en toalettstol med hel cisternkåpa, grå väggar, klinkergolv i keramik, ett undermonterad handfat, bänkskiva i kvartsit och flerfärgat golv
Foto på ett stort funkis toalett, med släta luckor, skåp i mörkt trä, en toalettstol med hel cisternkåpa, grå väggar, klinkergolv i keramik, ett undermonterad handfat, bänkskiva i kvartsit och flerfärgat golv

This antique dresser was transformed into a bathroom vanity by mounting the mirror to the wall and surrounding it with beautiful backsplash tile, adding a slab countertop, and installing a sink into the countertop.

Idéer för ett litet modernt vit toalett, med släta luckor, skåp i ljust trä, en vägghängd toalettstol, grå kakel, grå väggar, klinkergolv i keramik, bänkskiva i kvartsit och vitt golv
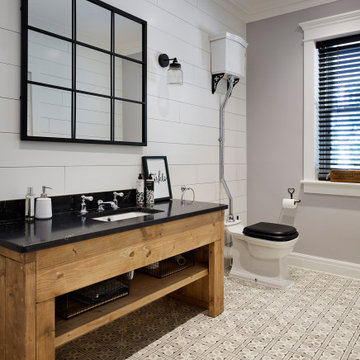
Inspiration för maritima svart toaletter, med öppna hyllor, skåp i mellenmörkt trä, vita väggar, klinkergolv i keramik, bänkskiva i kvartsit och grått golv

Part of the 1st floor renovation was giving the powder room a facelift. There was an underutilized shower in this room that we removed and replaced with storage. We then installed a new vanity, countertop, tile floor and plumbing fixtures. The homeowners chose a fun and beautiful wallpaper to finish the space.

Foto på ett mellanstort funkis vit toalett, med brun kakel, bruna väggar, ett fristående handfat, brunt golv, keramikplattor, klinkergolv i keramik, bänkskiva i kvartsit, släta luckor och skåp i mörkt trä

Goals
While their home provided them with enough square footage, the original layout caused for many rooms to be underutilized. The closed off kitchen and dining room were disconnected from the other common spaces of the home causing problems with circulation and limited sight-lines. A tucked-away powder room was also inaccessible from the entryway and main living spaces in the house.
Our Design Solution
We sought out to improve the functionality of this home by opening up walls, relocating rooms, and connecting the entryway to the mudroom. By moving the kitchen into the formerly over-sized family room, it was able to really become the heart of the home with access from all of the other rooms in the house. Meanwhile, the adjacent family room was made into a cozy, comfortable space with updated fireplace and new cathedral style ceiling with skylights. The powder room was relocated to be off of the entry, making it more accessible for guests.
A transitional style with rustic accents was used throughout the remodel for a cohesive first floor design. White and black cabinets were complimented with brass hardware and custom wood features, including a hood top and accent wall over the fireplace. Between each room, walls were thickened and archway were put in place, providing the home with even more character.
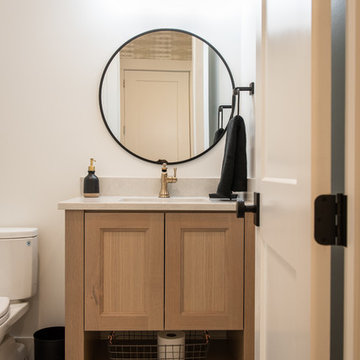
Jared Medley
Bild på ett litet vintage vit vitt toalett, med luckor med infälld panel, skåp i ljust trä, en toalettstol med separat cisternkåpa, vita väggar, klinkergolv i keramik, ett undermonterad handfat, bänkskiva i kvartsit och flerfärgat golv
Bild på ett litet vintage vit vitt toalett, med luckor med infälld panel, skåp i ljust trä, en toalettstol med separat cisternkåpa, vita väggar, klinkergolv i keramik, ett undermonterad handfat, bänkskiva i kvartsit och flerfärgat golv
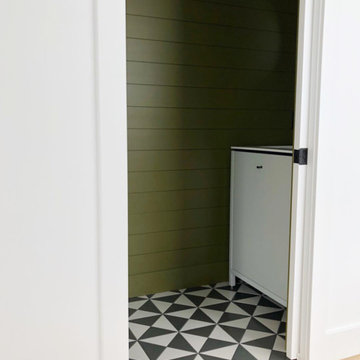
Modern inredning av ett litet vit vitt toalett, med släta luckor, vita skåp, gröna väggar, klinkergolv i keramik, ett undermonterad handfat, bänkskiva i kvartsit och svart golv

Farmhouse Powder Room with oversized mirror and herringbone floor tile.
Just the Right Piece
Warren, NJ 07059
Inspiration för mellanstora lantliga beige toaletter, med möbel-liknande, bruna skåp, en toalettstol med hel cisternkåpa, beige väggar, klinkergolv i keramik, ett undermonterad handfat, bänkskiva i kvartsit och grått golv
Inspiration för mellanstora lantliga beige toaletter, med möbel-liknande, bruna skåp, en toalettstol med hel cisternkåpa, beige väggar, klinkergolv i keramik, ett undermonterad handfat, bänkskiva i kvartsit och grått golv

Opulent powder room with navy and gold wallpaper and antique mirror
Photo by Stacy Zarin Goldberg Photography
Inspiration för ett litet vintage vit vitt toalett, med luckor med upphöjd panel, beige skåp, en toalettstol med hel cisternkåpa, blå väggar, klinkergolv i keramik, ett undermonterad handfat, bänkskiva i kvartsit och beiget golv
Inspiration för ett litet vintage vit vitt toalett, med luckor med upphöjd panel, beige skåp, en toalettstol med hel cisternkåpa, blå väggar, klinkergolv i keramik, ett undermonterad handfat, bänkskiva i kvartsit och beiget golv
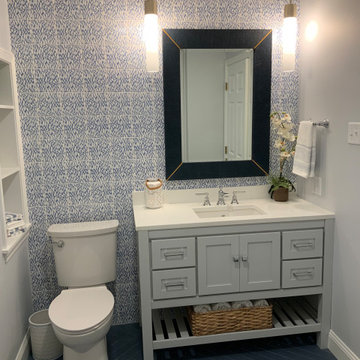
Idéer för att renovera ett mellanstort maritimt vit vitt toalett, med skåp i shakerstil, grå skåp, en toalettstol med separat cisternkåpa, blå kakel, keramikplattor, grå väggar, klinkergolv i keramik, ett undermonterad handfat, bänkskiva i kvartsit och blått golv
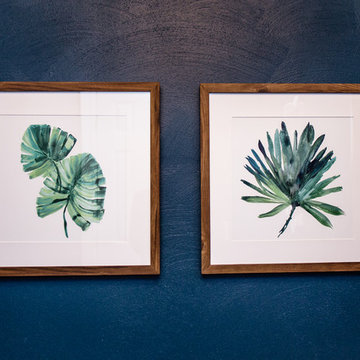
Inspiration för ett litet funkis toalett, med möbel-liknande, vita skåp, en toalettstol med hel cisternkåpa, blå väggar, klinkergolv i keramik, ett undermonterad handfat, bänkskiva i kvartsit och flerfärgat golv

TEAM
Architect: LDa Architecture & Interiors
Interior Design: Kennerknecht Design Group
Builder: JJ Delaney, Inc.
Landscape Architect: Horiuchi Solien Landscape Architects
Photographer: Sean Litchfield Photography
183 foton på toalett, med klinkergolv i keramik och bänkskiva i kvartsit
1