700 foton på toalett, med klinkergolv i keramik och ett väggmonterat handfat
Sortera efter:
Budget
Sortera efter:Populärt i dag
1 - 20 av 700 foton
Artikel 1 av 3

Cloakroom Bathroom in Storrington, West Sussex
Plenty of stylish elements combine in this compact cloakroom, which utilises a unique tile choice and designer wallpaper option.
The Brief
This client wanted to create a unique theme in their downstairs cloakroom, which previously utilised a classic but unmemorable design.
Naturally the cloakroom was to incorporate all usual amenities, but with a design that was a little out of the ordinary.
Design Elements
Utilising some of our more unique options for a renovation, bathroom designer Martin conjured a design to tick all the requirements of this brief.
The design utilises textured neutral tiles up to half height, with the client’s own William Morris designer wallpaper then used up to the ceiling coving. Black accents are used throughout the room, like for the basin and mixer, and flush plate.
To hold hand towels and heat the small space, a compact full-height radiator has been fitted in the corner of the room.
Project Highlight
A lighter but neutral tile is used for the rear wall, which has been designed to minimise view of the toilet and other necessities.
A simple shelf area gives the client somewhere to store a decorative item or two.
The End Result
The end result is a compact cloakroom that is certainly memorable, as the client required.
With only a small amount of space our bathroom designer Martin has managed to conjure an impressive and functional theme for this Storrington client.
Discover how our expert designers can transform your own bathroom with a free design appointment and quotation. Arrange a free appointment in showroom or online.

Ground floor WC in Family home, London, Dartmouth Park
Inspiration för små klassiska toaletter, med en toalettstol med hel cisternkåpa, blå kakel, keramikplattor, klinkergolv i keramik och ett väggmonterat handfat
Inspiration för små klassiska toaletter, med en toalettstol med hel cisternkåpa, blå kakel, keramikplattor, klinkergolv i keramik och ett väggmonterat handfat

The ground floor in this terraced house had a poor flow and a badly positioned kitchen with limited worktop space.
By moving the kitchen to the longer wall on the opposite side of the room, space was gained for a good size and practical kitchen, a dining zone and a nook for the children’s arts & crafts. This tactical plan provided this family more space within the existing footprint and also permitted the installation of the understairs toilet the family was missing.
The new handleless kitchen has two contrasting tones, navy and white. The navy units create a frame surrounding the white units to achieve the visual effect of a smaller kitchen, whilst offering plenty of storage up to ceiling height. The work surface has been improved with a longer worktop over the base units and an island finished in calacutta quartz. The full-height units are very functional housing at one end of the kitchen an integrated washing machine, a vented tumble dryer, the boiler and a double oven; and at the other end a practical pull-out larder. A new modern LED pendant light illuminates the island and there is also under-cabinet and plinth lighting. Every inch of space of this modern kitchen was carefully planned.
To improve the flood of natural light, a larger skylight was installed. The original wooden exterior doors were replaced for aluminium double glazed bifold doors opening up the space and benefiting the family with outside/inside living.
The living room was newly decorated in different tones of grey to highlight the chimney breast, which has become a feature in the room.
To keep the living room private, new wooden sliding doors were fitted giving the family the flexibility of opening the space when necessary.
The newly fitted beautiful solid oak hardwood floor offers warmth and unifies the whole renovated ground floor space.
The first floor bathroom and the shower room in the loft were also renovated, including underfloor heating.
Portal Property Services managed the whole renovation project, including the design and installation of the kitchen, toilet and bathrooms.
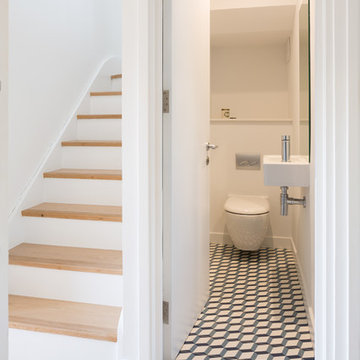
Adam Scott Photography
Idéer för ett litet nordiskt toalett, med en vägghängd toalettstol, klinkergolv i keramik, ett väggmonterat handfat, flerfärgat golv och vita väggar
Idéer för ett litet nordiskt toalett, med en vägghängd toalettstol, klinkergolv i keramik, ett väggmonterat handfat, flerfärgat golv och vita väggar
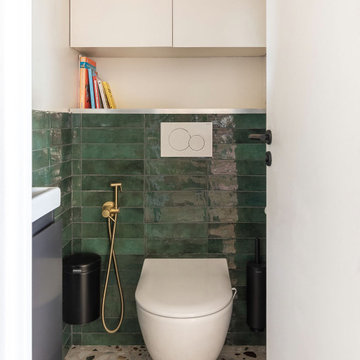
Foto på ett mellanstort eklektiskt toalett, med luckor med profilerade fronter, beige skåp, en vägghängd toalettstol, grön kakel, tunnelbanekakel, beige väggar, klinkergolv i keramik, ett väggmonterat handfat och flerfärgat golv

A fun vibrant shower room in the converted loft of this family home in London.
Idéer för små minimalistiska flerfärgat toaletter, med släta luckor, blå skåp, en vägghängd toalettstol, flerfärgad kakel, keramikplattor, rosa väggar, klinkergolv i keramik, ett väggmonterat handfat, bänkskiva i terrazo och flerfärgat golv
Idéer för små minimalistiska flerfärgat toaletter, med släta luckor, blå skåp, en vägghängd toalettstol, flerfärgad kakel, keramikplattor, rosa väggar, klinkergolv i keramik, ett väggmonterat handfat, bänkskiva i terrazo och flerfärgat golv

Powder room on the main level has a cowboy rustic quality to it. Reclaimed barn wood shiplap walls make it very warm and rustic. The floating vanity adds a modern touch.
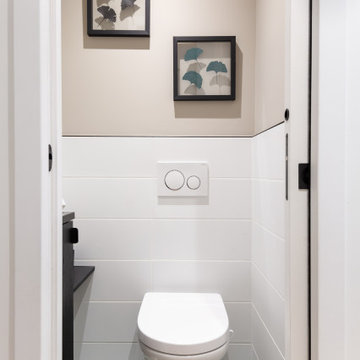
Idéer för att renovera ett mellanstort funkis svart svart toalett, med släta luckor, svarta skåp, en vägghängd toalettstol, vit kakel, keramikplattor, beige väggar, klinkergolv i keramik, flerfärgat golv och ett väggmonterat handfat
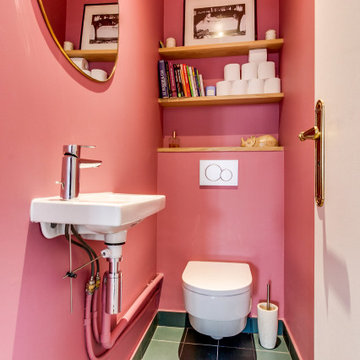
Des Wcs colorés
Bild på ett mellanstort funkis toalett, med en vägghängd toalettstol, rosa väggar, klinkergolv i keramik, ett väggmonterat handfat och grönt golv
Bild på ett mellanstort funkis toalett, med en vägghängd toalettstol, rosa väggar, klinkergolv i keramik, ett väggmonterat handfat och grönt golv
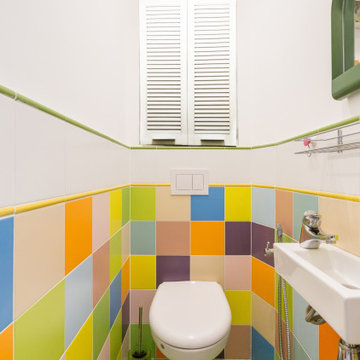
Idéer för att renovera ett litet funkis toalett, med en vägghängd toalettstol, flerfärgad kakel, keramikplattor, klinkergolv i keramik, ett väggmonterat handfat, grönt golv och vita väggar
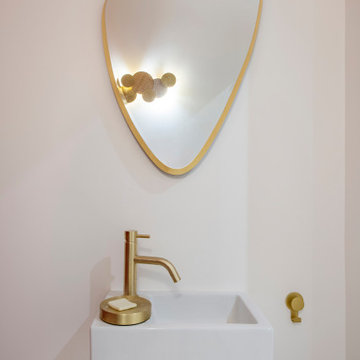
Notre projet Jaurès est incarne l’exemple du cocon parfait pour une petite famille.
Une pièce de vie totalement ouverte mais avec des espaces bien séparés. On retrouve le blanc et le bois en fil conducteur. Le bois, aux sous-tons chauds, se retrouve dans le parquet, la table à manger, les placards de cuisine ou les objets de déco. Le tout est fonctionnel et bien pensé.
Dans tout l’appartement, on retrouve des couleurs douces comme le vert sauge ou un bleu pâle, qui nous emportent dans une ambiance naturelle et apaisante.
Un nouvel intérieur parfait pour cette famille qui s’agrandit.

I designed this tiny powder room to fit in nicely on the 3rd floor of our Victorian row house, my office by day and our family room by night - complete with deck, sectional, TV, vintage fridge and wet bar. We sloped the ceiling of the powder room to allow for an internal skylight for natural light and to tuck the structure in nicely with the sloped ceiling of the roof. The bright Spanish tile pops agains the white walls and penny tile and works well with the black and white colour scheme. The backlit mirror and spot light provide ample light for this tiny but mighty space.
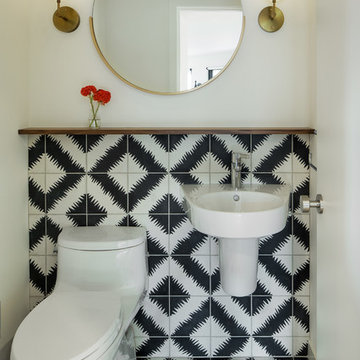
Powder room with Ann Sacks cement tile wrapping the wall.
Photo: Jeremy Bittermann
Idéer för mellanstora retro toaletter, med en toalettstol med hel cisternkåpa, svart och vit kakel, keramikplattor, vita väggar, klinkergolv i keramik och ett väggmonterat handfat
Idéer för mellanstora retro toaletter, med en toalettstol med hel cisternkåpa, svart och vit kakel, keramikplattor, vita väggar, klinkergolv i keramik och ett väggmonterat handfat

How awesome is this powder room?!?
Inspiration för små klassiska toaletter, med en toalettstol med hel cisternkåpa, svart kakel, keramikplattor, blå väggar, klinkergolv i keramik och ett väggmonterat handfat
Inspiration för små klassiska toaletter, med en toalettstol med hel cisternkåpa, svart kakel, keramikplattor, blå väggar, klinkergolv i keramik och ett väggmonterat handfat
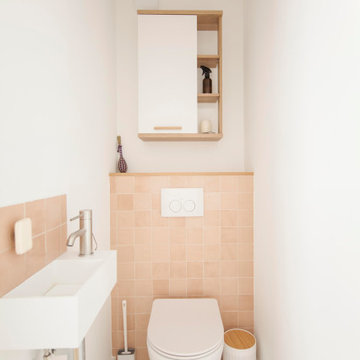
Idéer för mellanstora funkis toaletter, med en vägghängd toalettstol, rosa kakel, keramikplattor, klinkergolv i keramik, ett väggmonterat handfat och grått golv
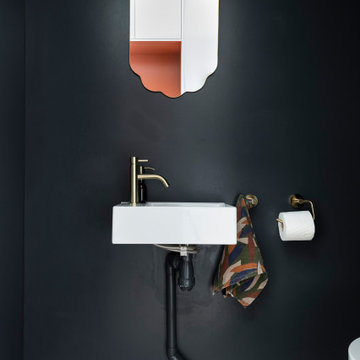
Inredning av ett eklektiskt litet toalett, med en vägghängd toalettstol, klinkergolv i keramik, ett väggmonterat handfat och rött golv

The WC was relocated under the stairs where space was maximised with a Barbican sink and wall mounted toilet. Victorian floor tiles work well with a bold black and white wallpaper.
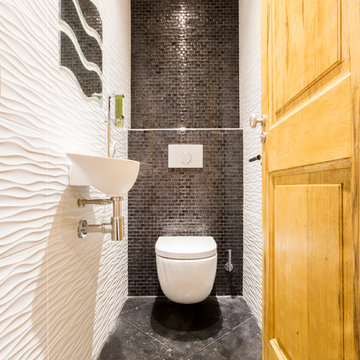
Inspiration för små klassiska toaletter, med en vägghängd toalettstol, vit kakel, grå kakel, keramikplattor, vita väggar, klinkergolv i keramik, ett väggmonterat handfat och grått golv

Idéer för små minimalistiska toaletter, med luckor med profilerade fronter, gröna skåp, en vägghängd toalettstol, grön kakel, keramikplattor, gröna väggar, klinkergolv i keramik, ett väggmonterat handfat och beiget golv
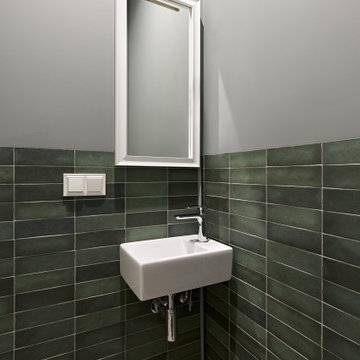
Idéer för ett litet klassiskt vit toalett, med öppna hyllor, vita skåp, en vägghängd toalettstol, grön kakel, stickkakel, grå väggar, klinkergolv i keramik, ett väggmonterat handfat och flerfärgat golv
700 foton på toalett, med klinkergolv i keramik och ett väggmonterat handfat
1