163 foton på toalett, med lila väggar
Sortera efter:
Budget
Sortera efter:Populärt i dag
1 - 20 av 163 foton
Artikel 1 av 3
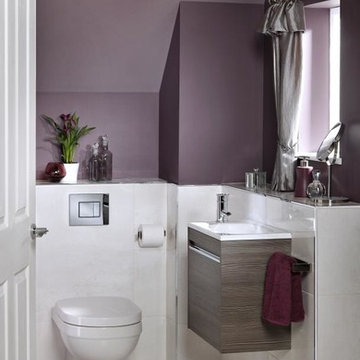
Inspiration för små moderna toaletter, med släta luckor, skåp i ljust trä, en vägghängd toalettstol, vit kakel, lila väggar, klinkergolv i porslin, ett väggmonterat handfat och vitt golv

A 'hidden gem' within this home. It is dressed in a soft lavender wallcovering and the dynamic amethyst mirror is the star of this little space. Its golden accents are mimicked in the crystal door knob and satin oro-brass facet that tops a re-purposed antiqued dresser, turned vanity.
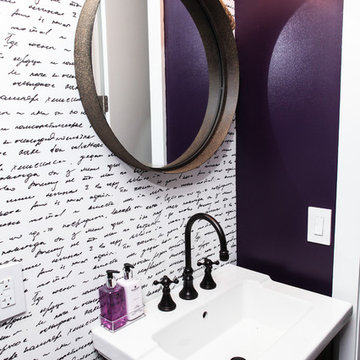
Complete Renovation
Idéer för ett litet eklektiskt toalett, med skåp i mörkt trä, lila väggar och ett integrerad handfat
Idéer för ett litet eklektiskt toalett, med skåp i mörkt trä, lila väggar och ett integrerad handfat

Our designer, Hannah Tindall, worked with the homeowners to create a contemporary kitchen, living room, master & guest bathrooms and gorgeous hallway that truly highlights their beautiful and extensive art collection. The entire home was outfitted with sleek, walnut hardwood flooring, with a custom Frank Lloyd Wright inspired entryway stairwell. The living room's standout pieces are two gorgeous velvet teal sofas and the black stone fireplace. The kitchen has dark wood cabinetry with frosted glass and a glass mosaic tile backsplash. The master bathrooms uses the same dark cabinetry, double vanity, and a custom tile backsplash in the walk-in shower. The first floor guest bathroom keeps things eclectic with bright purple walls and colorful modern artwork.

Powder Room
Idéer för ett mellanstort modernt toalett, med lila väggar, klinkergolv i porslin, släta luckor, vita skåp, en toalettstol med hel cisternkåpa, grå kakel, vit kakel, porslinskakel, ett undermonterad handfat och bänkskiva i kvarts
Idéer för ett mellanstort modernt toalett, med lila väggar, klinkergolv i porslin, släta luckor, vita skåp, en toalettstol med hel cisternkåpa, grå kakel, vit kakel, porslinskakel, ett undermonterad handfat och bänkskiva i kvarts

Werner Straube Photography
Idéer för mellanstora funkis toaletter, med släta luckor, skåp i mörkt trä, grå kakel, porslinskakel, lila väggar och kalkstensgolv
Idéer för mellanstora funkis toaletter, med släta luckor, skåp i mörkt trä, grå kakel, porslinskakel, lila väggar och kalkstensgolv

Powder Room vanity with custom designed mirror and joinery
Photo by Jaime Diaz-Berrio
Inspiration för ett mellanstort funkis toalett, med släta luckor, vita skåp, flerfärgad kakel, mosaik, lila väggar, klinkergolv i keramik, ett fristående handfat, bänkskiva i kvarts och beiget golv
Inspiration för ett mellanstort funkis toalett, med släta luckor, vita skåp, flerfärgad kakel, mosaik, lila väggar, klinkergolv i keramik, ett fristående handfat, bänkskiva i kvarts och beiget golv
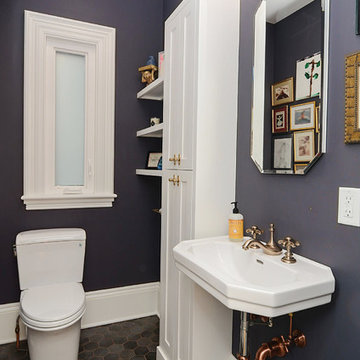
The powder room and kitchen rests at the end of the hall. An array of metals, white and Benjamin Moore Luxe paint (one of my favorites) coat the walls to show off the crisp clean lines of white shelving and cabinetry. The porcelain slate look hex tiles on the floor has been grouted with terra-cotta that ties beautifully in with the copper and brass throughout the fixtures. A special place to powder up!
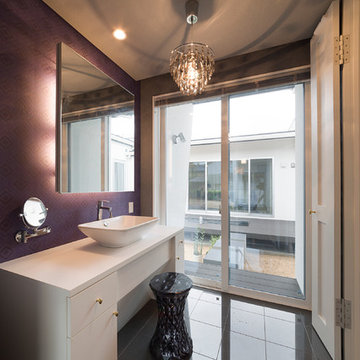
Idéer för eklektiska toaletter, med vita skåp, ett fristående handfat, lila väggar, släta luckor, grå kakel och klinkergolv i keramik
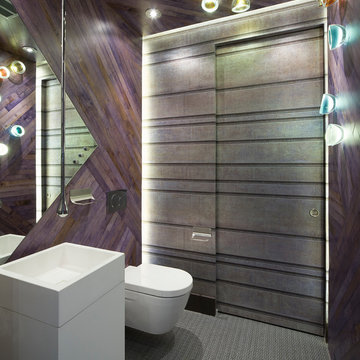
Foto på ett funkis toalett, med släta luckor, vita skåp, lila väggar, ett konsol handfat och grått golv

No strangers to remodeling, the new owners of this St. Paul tudor knew they could update this decrepit 1920 duplex into a single-family forever home.
A list of desired amenities was a catalyst for turning a bedroom into a large mudroom, an open kitchen space where their large family can gather, an additional exterior door for direct access to a patio, two home offices, an additional laundry room central to bedrooms, and a large master bathroom. To best understand the complexity of the floor plan changes, see the construction documents.
As for the aesthetic, this was inspired by a deep appreciation for the durability, colors, textures and simplicity of Norwegian design. The home’s light paint colors set a positive tone. An abundance of tile creates character. New lighting reflecting the home’s original design is mixed with simplistic modern lighting. To pay homage to the original character several light fixtures were reused, wallpaper was repurposed at a ceiling, the chimney was exposed, and a new coffered ceiling was created.
Overall, this eclectic design style was carefully thought out to create a cohesive design throughout the home.
Come see this project in person, September 29 – 30th on the 2018 Castle Home Tour.
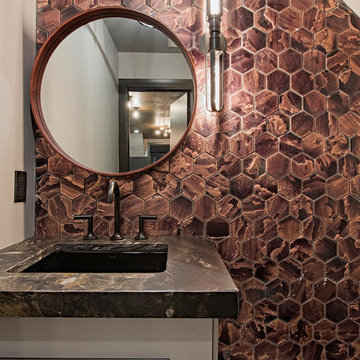
Exempel på ett klassiskt toalett, med släta luckor, vita skåp och lila väggar

This Playa Del Rey, CA. design / build project began after our client had a terrible flood ruin her kitchen. In truth, she had been unhappy with her galley kitchen prior to the flood. She felt it was dark and deep with poor air conditioning circulating through it. She enjoys entertaining and hosting dinner parties and felt that this was the perfect opportunity to reimagine her galley kitchen into a space that would reflect her lifestyle. Since this is a condominium, we decided the best way to open up the floorplan was to wrap the counter around the wall into the dining area and make the peninsula the same height as the work surface. The result is an open kitchen with extensive counter space. Keeping it light and bright was important but she also wanted some texture and color too. The stacked stone backsplash has slivers of glass that reflect the light. Her vineyard palette was tied into the backsplash and accented by the painted walls. The floating glass shelves are highlighted with LED lights on a dimmer switch. We were able to space plan to incorporate her wine rack into the peninsula. We reconfigured the HVAC vent so more air circulated into the far end of the kitchen and added a ceiling fan. This project also included replacing the carpet and 12X12 beige tile with some “wood look” porcelain tile throughout the first floor. Since the powder room was receiving new flooring our client decided to add the powder room project which included giving it a deep plum paint job and a new chocolate cherry vanity. The white quartz counter and crystal hardware balance the dark hues in the wall and vanity.
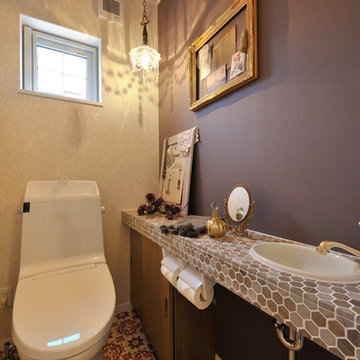
Inspiration för ett eklektiskt toalett, med släta luckor, skåp i mellenmörkt trä, grå kakel, brun kakel, beige kakel, lila väggar, ett nedsänkt handfat och en toalettstol med separat cisternkåpa
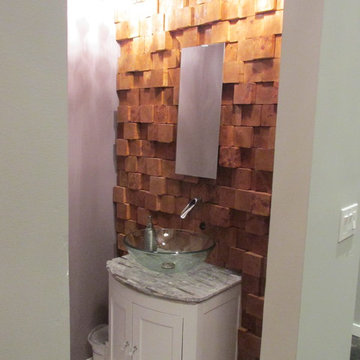
Contemporary powder room with custom 3-dimensional wood wall. Vessel sink with no-touch automatic faucet.
Bild på ett funkis toalett, med skåp i shakerstil, vita skåp, lila väggar, klinkergolv i keramik, ett fristående handfat, kaklad bänkskiva och vitt golv
Bild på ett funkis toalett, med skåp i shakerstil, vita skåp, lila väggar, klinkergolv i keramik, ett fristående handfat, kaklad bänkskiva och vitt golv
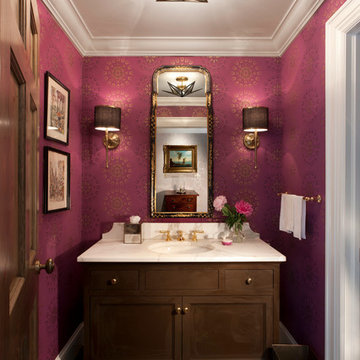
Designed by Jennifer Schuppie
Idéer för vintage toaletter, med skåp i mörkt trä, lila väggar, mörkt trägolv, brunt golv och luckor med infälld panel
Idéer för vintage toaletter, med skåp i mörkt trä, lila väggar, mörkt trägolv, brunt golv och luckor med infälld panel
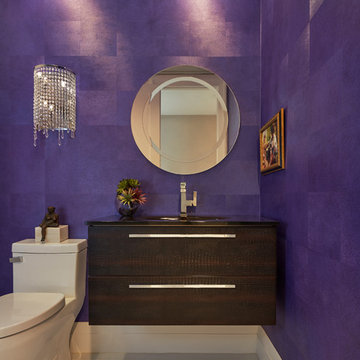
Idéer för att renovera ett mellanstort funkis toalett, med släta luckor, skåp i mörkt trä, en toalettstol med hel cisternkåpa, lila väggar, ett integrerad handfat och vitt golv

Revival-style Powder under staircase
Inspiration för små klassiska brunt toaletter, med möbel-liknande, skåp i mellenmörkt trä, en toalettstol med separat cisternkåpa, lila väggar, mellanmörkt trägolv, ett nedsänkt handfat, träbänkskiva och brunt golv
Inspiration för små klassiska brunt toaletter, med möbel-liknande, skåp i mellenmörkt trä, en toalettstol med separat cisternkåpa, lila väggar, mellanmörkt trägolv, ett nedsänkt handfat, träbänkskiva och brunt golv
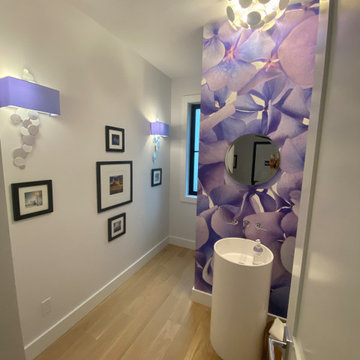
Custom wallpaper on stub wall conceals the toilet and showcases the freestanding vanity. The wallpaper is large format photograph of close-up of hydrangea flowers.
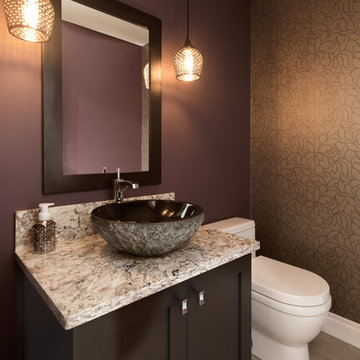
My House Design/Build Team | www.myhousedesignbuild.com | 604-694-6873 | Reuben Krabbe Photography
Bild på ett mellanstort funkis toalett, med ett fristående handfat, luckor med infälld panel, skåp i mörkt trä, bänkskiva i kvarts, en toalettstol med hel cisternkåpa, lila väggar och klinkergolv i porslin
Bild på ett mellanstort funkis toalett, med ett fristående handfat, luckor med infälld panel, skåp i mörkt trä, bänkskiva i kvarts, en toalettstol med hel cisternkåpa, lila väggar och klinkergolv i porslin
163 foton på toalett, med lila väggar
1