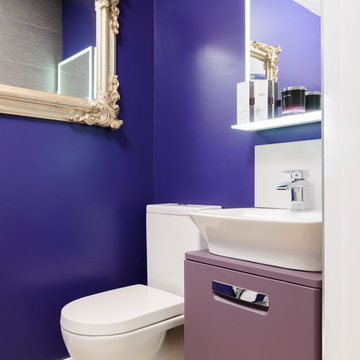163 foton på toalett, med lila väggar
Sortera efter:
Budget
Sortera efter:Populärt i dag
41 - 60 av 163 foton
Artikel 1 av 3
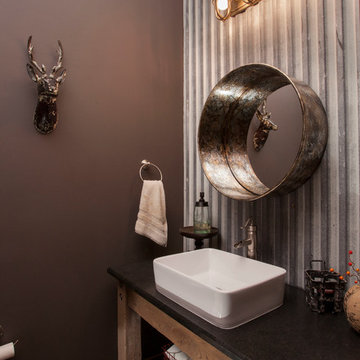
Rustik inredning av ett mellanstort toalett, med öppna hyllor, skåp i mellenmörkt trä, en toalettstol med separat cisternkåpa, lila väggar, ett fristående handfat och bänkskiva i akrylsten
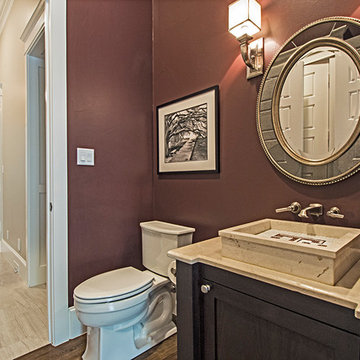
Danielle Khoury
Idéer för små vintage toaletter, med ett fristående handfat, skåp i shakerstil, skåp i mörkt trä, marmorbänkskiva, mellanmörkt trägolv och lila väggar
Idéer för små vintage toaletter, med ett fristående handfat, skåp i shakerstil, skåp i mörkt trä, marmorbänkskiva, mellanmörkt trägolv och lila väggar
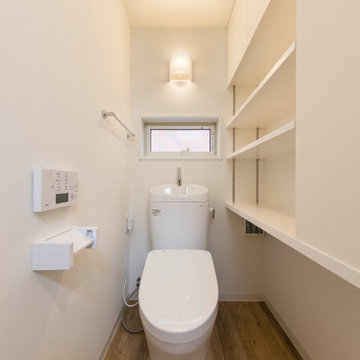
サニタリールーム(洗面所)こそ、収納を大切にしました。
洗面化粧台の収納に入れておける、歯ブラシや、洗剤などの収納以外にも、
洗面所には必ず必要な、タオルを置く可動棚をつくりました。
洗濯機置場の上にも、棚がついています。
モザイクタイルの壁は薄紫色で、エレガントなポイントになっています。
Inspiration för mellanstora skandinaviska vitt toaletter, med luckor med profilerade fronter, vita skåp, en toalettstol med hel cisternkåpa, flerfärgad kakel, mosaik, lila väggar, mellanmörkt trägolv, ett undermonterad handfat och bänkskiva i kvarts
Inspiration för mellanstora skandinaviska vitt toaletter, med luckor med profilerade fronter, vita skåp, en toalettstol med hel cisternkåpa, flerfärgad kakel, mosaik, lila väggar, mellanmörkt trägolv, ett undermonterad handfat och bänkskiva i kvarts
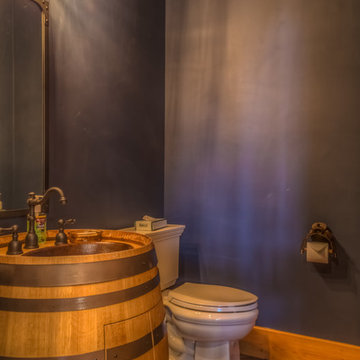
Rustic modern powder room with a whisky barrel cabinet
with hammered copper sink and industrial lighting. Photography by The Hidden Touch.
Inspiration för ett mellanstort amerikanskt toalett, med bruna skåp, en toalettstol med separat cisternkåpa, lila väggar, ljust trägolv, ett nedsänkt handfat, träbänkskiva och brunt golv
Inspiration för ett mellanstort amerikanskt toalett, med bruna skåp, en toalettstol med separat cisternkåpa, lila väggar, ljust trägolv, ett nedsänkt handfat, träbänkskiva och brunt golv
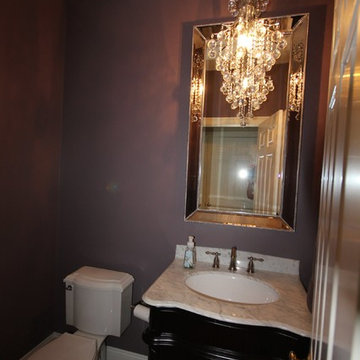
Bild på ett mellanstort vintage toalett, med möbel-liknande, skåp i mörkt trä, en toalettstol med separat cisternkåpa, lila väggar, ett undermonterad handfat och marmorbänkskiva
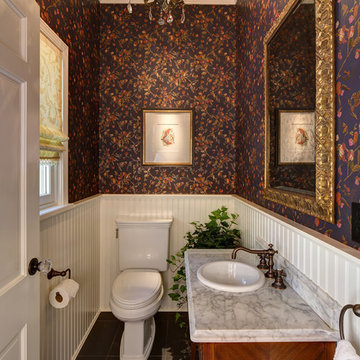
© Tricia Shay Photography
Inspiration för små klassiska toaletter, med ett nedsänkt handfat, möbel-liknande, skåp i mellenmörkt trä, marmorbänkskiva, lila väggar och klinkergolv i keramik
Inspiration för små klassiska toaletter, med ett nedsänkt handfat, möbel-liknande, skåp i mellenmörkt trä, marmorbänkskiva, lila väggar och klinkergolv i keramik
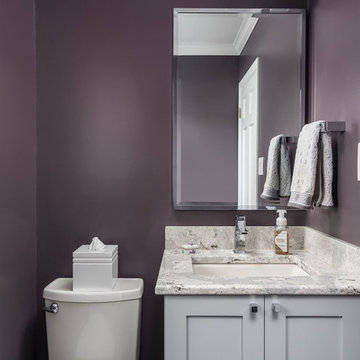
Marshall Evan Photography
Exempel på ett litet klassiskt grå grått toalett, med skåp i shakerstil, grå skåp, en toalettstol med hel cisternkåpa, lila väggar, mörkt trägolv, ett undermonterad handfat, bänkskiva i kvarts och brunt golv
Exempel på ett litet klassiskt grå grått toalett, med skåp i shakerstil, grå skåp, en toalettstol med hel cisternkåpa, lila väggar, mörkt trägolv, ett undermonterad handfat, bänkskiva i kvarts och brunt golv
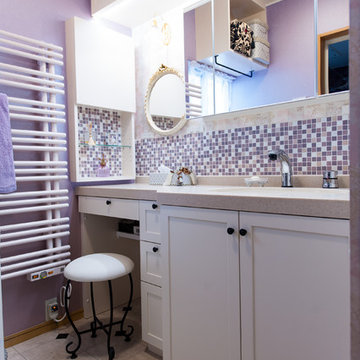
パウダールームはエレガンスデザインで、オリジナル洗面化粧台を造作!扉はクリーム系で塗り、シンプルな框デザイン。壁はゴールドの唐草柄が美しいYORKの輸入壁紙&ローズ系光沢のある壁紙&ガラスブロックでアクセント。洗面ボールとパウダーコーナーを天板の奥行きを変えて、座ってお化粧が出来るようににデザインしました。冬の寒さを軽減してくれる、デザインタオルウォーマーはカラー合わせて、ローズ系でオーダー設置。三面鏡は、サンワカンパニー〜。
小さいながらも、素敵なエレガンス空間が出来上がりました。
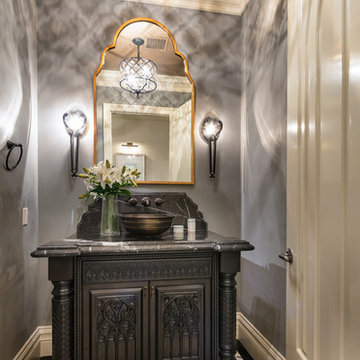
Inspiration för ett mycket stort medelhavsstil toalett, med möbel-liknande, skåp i mörkt trä, svart och vit kakel, lila väggar, mosaikgolv, ett fristående handfat, marmorbänkskiva och flerfärgat golv
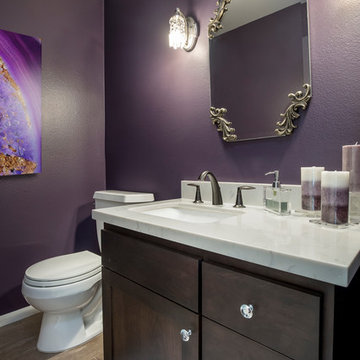
This Playa Del Rey, CA. design / build project began after our client had a terrible flood ruin her kitchen. In truth, she had been unhappy with her galley kitchen prior to the flood. She felt it was dark and deep with poor air conditioning circulating through it. She enjoys entertaining and hosting dinner parties and felt that this was the perfect opportunity to reimagine her galley kitchen into a space that would reflect her lifestyle. Since this is a condominium, we decided the best way to open up the floorplan was to wrap the counter around the wall into the dining area and make the peninsula the same height as the work surface. The result is an open kitchen with extensive counter space. Keeping it light and bright was important but she also wanted some texture and color too. The stacked stone backsplash has slivers of glass that reflect the light. Her vineyard palette was tied into the backsplash and accented by the painted walls. The floating glass shelves are highlighted with LED lights on a dimmer switch. We were able to space plan to incorporate her wine rack into the peninsula. We reconfigured the HVAC vent so more air circulated into the far end of the kitchen and added a ceiling fan. This project also included replacing the carpet and 12X12 beige tile with some “wood look” porcelain tile throughout the first floor. Since the powder room was receiving new flooring our client decided to add the powder room project which included giving it a deep plum paint job and a new chocolate cherry vanity. The white quartz counter and crystal hardware balance the dark hues in the wall and vanity.
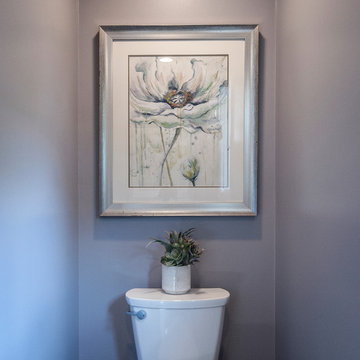
Accent Photography, SC
Idéer för att renovera ett mellanstort vintage toalett, med luckor med infälld panel, skåp i mellenmörkt trä, en toalettstol med separat cisternkåpa, grå kakel, porslinskakel, lila väggar, klinkergolv i porslin, ett undermonterad handfat och granitbänkskiva
Idéer för att renovera ett mellanstort vintage toalett, med luckor med infälld panel, skåp i mellenmörkt trä, en toalettstol med separat cisternkåpa, grå kakel, porslinskakel, lila väggar, klinkergolv i porslin, ett undermonterad handfat och granitbänkskiva
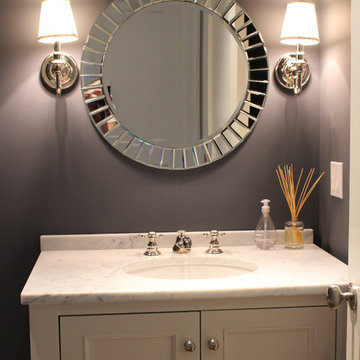
Klassisk inredning av ett mellanstort vit vitt toalett, med beige skåp, lila väggar, ett undermonterad handfat, marmorbänkskiva och luckor med profilerade fronter
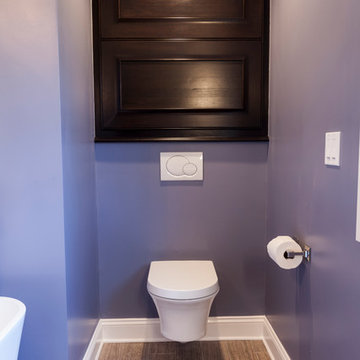
A long & narrow master bathroom & closet gets a stylish, sophisticated upgrade from designer Rachel Peterson of Simply Baths, Inc. The former bathroom & closet combination was dark and cluttered, lacking in personality and in great need of a refresh. Combining the homeowner's vision and Peterson's creative expertise, Simply Baths transformed the bathroom into a soothing transitional space that is both wonderfully luxurious and perfectly restrained.
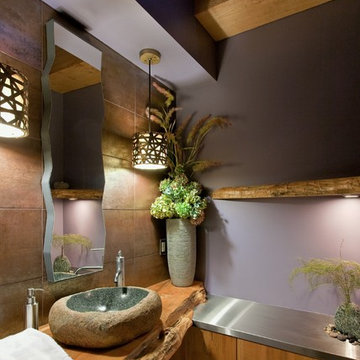
Modern inredning av ett brun brunt toalett, med ett fristående handfat, släta luckor, skåp i mellenmörkt trä, bänkskiva i rostfritt stål, brun kakel, porslinskakel och lila väggar
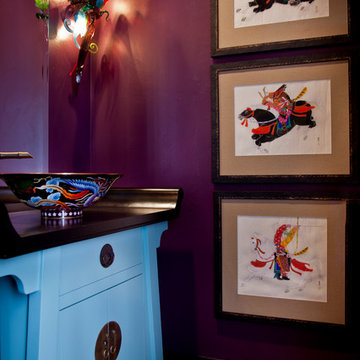
Darryl Dobson, photographer
Inspiration för ett orientaliskt toalett, med ett fristående handfat, blå skåp, träbänkskiva och lila väggar
Inspiration för ett orientaliskt toalett, med ett fristående handfat, blå skåp, träbänkskiva och lila väggar
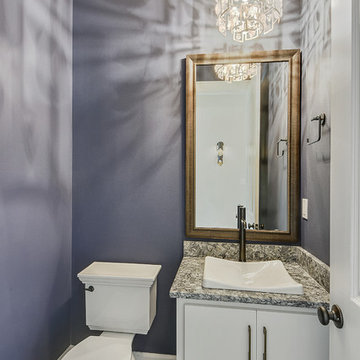
Inredning av ett klassiskt mellanstort grå grått toalett, med släta luckor, vita skåp, en toalettstol med separat cisternkåpa, lila väggar, mörkt trägolv, ett nedsänkt handfat, granitbänkskiva och brunt golv
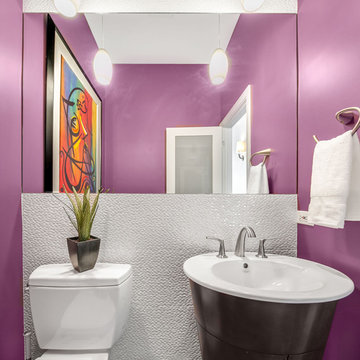
Our designer, Hannah Tindall, worked with the homeowners to create a contemporary kitchen, living room, master & guest bathrooms and gorgeous hallway that truly highlights their beautiful and extensive art collection. The entire home was outfitted with sleek, walnut hardwood flooring, with a custom Frank Lloyd Wright inspired entryway stairwell. The living room's standout pieces are two gorgeous velvet teal sofas and the black stone fireplace. The kitchen has dark wood cabinetry with frosted glass and a glass mosaic tile backsplash. The master bathrooms uses the same dark cabinetry, double vanity, and a custom tile backsplash in the walk-in shower. The first floor guest bathroom keeps things eclectic with bright purple walls and colorful modern artwork.
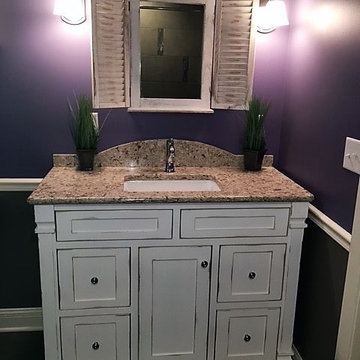
Idéer för att renovera ett litet lantligt toalett, med lila väggar, mörkt trägolv, ett undermonterad handfat, möbel-liknande, gula skåp och granitbänkskiva
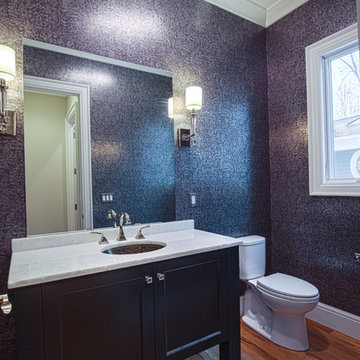
Powder room
Inredning av ett klassiskt stort toalett, med luckor med profilerade fronter, mellanmörkt trägolv, ett undermonterad handfat, en toalettstol med separat cisternkåpa, lila väggar, marmorbänkskiva och svarta skåp
Inredning av ett klassiskt stort toalett, med luckor med profilerade fronter, mellanmörkt trägolv, ett undermonterad handfat, en toalettstol med separat cisternkåpa, lila väggar, marmorbänkskiva och svarta skåp
163 foton på toalett, med lila väggar
3
