2 857 foton på toalett, med luckor med infälld panel och luckor med glaspanel
Sortera efter:
Budget
Sortera efter:Populärt i dag
81 - 100 av 2 857 foton
Artikel 1 av 3

Builder: Michels Homes
Interior Design: Talla Skogmo Interior Design
Cabinetry Design: Megan at Michels Homes
Photography: Scott Amundson Photography
Inspiration för ett mellanstort maritimt vit vitt toalett, med luckor med infälld panel, gröna skåp, en toalettstol med hel cisternkåpa, grön kakel, flerfärgade väggar, mörkt trägolv, ett undermonterad handfat, marmorbänkskiva och brunt golv
Inspiration för ett mellanstort maritimt vit vitt toalett, med luckor med infälld panel, gröna skåp, en toalettstol med hel cisternkåpa, grön kakel, flerfärgade väggar, mörkt trägolv, ett undermonterad handfat, marmorbänkskiva och brunt golv

Foto på ett litet vintage vit toalett, med luckor med infälld panel, blå skåp, ett fristående handfat och bänkskiva i kvarts

Small and stylish powder room remodel in Bellevue, Washington. It is hard to tell from the photo but the wallpaper is a very light blush color which adds an element of surprise and warmth to the space.

Download our free ebook, Creating the Ideal Kitchen. DOWNLOAD NOW
This family from Wheaton was ready to remodel their kitchen, dining room and powder room. The project didn’t call for any structural or space planning changes but the makeover still had a massive impact on their home. The homeowners wanted to change their dated 1990’s brown speckled granite and light maple kitchen. They liked the welcoming feeling they got from the wood and warm tones in their current kitchen, but this style clashed with their vision of a deVOL type kitchen, a London-based furniture company. Their inspiration came from the country homes of the UK that mix the warmth of traditional detail with clean lines and modern updates.
To create their vision, we started with all new framed cabinets with a modified overlay painted in beautiful, understated colors. Our clients were adamant about “no white cabinets.” Instead we used an oyster color for the perimeter and a custom color match to a specific shade of green chosen by the homeowner. The use of a simple color pallet reduces the visual noise and allows the space to feel open and welcoming. We also painted the trim above the cabinets the same color to make the cabinets look taller. The room trim was painted a bright clean white to match the ceiling.
In true English fashion our clients are not coffee drinkers, but they LOVE tea. We created a tea station for them where they can prepare and serve tea. We added plenty of glass to showcase their tea mugs and adapted the cabinetry below to accommodate storage for their tea items. Function is also key for the English kitchen and the homeowners. They requested a deep farmhouse sink and a cabinet devoted to their heavy mixer because they bake a lot. We then got rid of the stovetop on the island and wall oven and replaced both of them with a range located against the far wall. This gives them plenty of space on the island to roll out dough and prepare any number of baked goods. We then removed the bifold pantry doors and created custom built-ins with plenty of usable storage for all their cooking and baking needs.
The client wanted a big change to the dining room but still wanted to use their own furniture and rug. We installed a toile-like wallpaper on the top half of the room and supported it with white wainscot paneling. We also changed out the light fixture, showing us once again that small changes can have a big impact.
As the final touch, we also re-did the powder room to be in line with the rest of the first floor. We had the new vanity painted in the same oyster color as the kitchen cabinets and then covered the walls in a whimsical patterned wallpaper. Although the homeowners like subtle neutral colors they were willing to go a bit bold in the powder room for something unexpected. For more design inspiration go to: www.kitchenstudio-ge.com
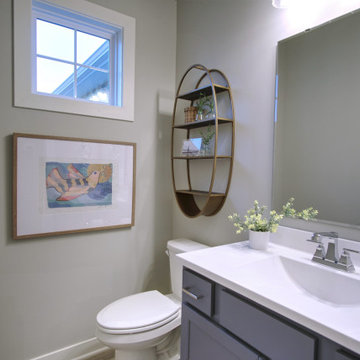
Idéer för att renovera ett mellanstort lantligt vit vitt toalett, med luckor med infälld panel, grå skåp, en toalettstol med hel cisternkåpa, grå väggar, ljust trägolv, ett integrerad handfat, marmorbänkskiva och beiget golv
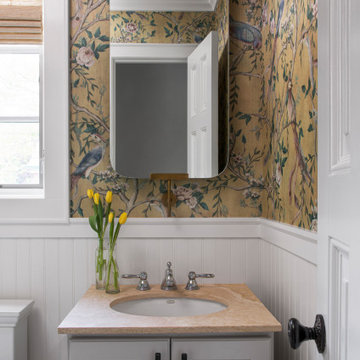
Powder Bathroom with Statement Wallpaper, Photo by Emily Minton Redfield
Inredning av ett klassiskt litet beige beige toalett, med grå skåp, flerfärgade väggar, luckor med infälld panel och ett undermonterad handfat
Inredning av ett klassiskt litet beige beige toalett, med grå skåp, flerfärgade väggar, luckor med infälld panel och ett undermonterad handfat
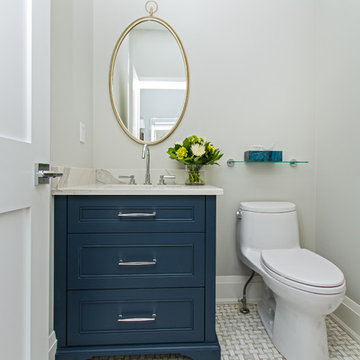
Inspiration för ett mellanstort vintage vit vitt toalett, med luckor med infälld panel, blå skåp, en toalettstol med hel cisternkåpa, grå väggar, marmorgolv, ett undermonterad handfat, marmorbänkskiva och grått golv
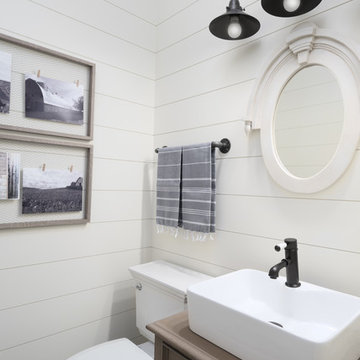
Christopher Jones Photography
Idéer för lantliga brunt toaletter, med luckor med infälld panel, skåp i mellenmörkt trä, en toalettstol med separat cisternkåpa, vit kakel, vita väggar, ett fristående handfat och träbänkskiva
Idéer för lantliga brunt toaletter, med luckor med infälld panel, skåp i mellenmörkt trä, en toalettstol med separat cisternkåpa, vit kakel, vita väggar, ett fristående handfat och träbänkskiva

Inredning av ett klassiskt beige beige toalett, med luckor med infälld panel, skåp i mörkt trä, en toalettstol med separat cisternkåpa, flerfärgade väggar, ett fristående handfat och beiget golv

Powder room with medium wood recessed panel cabinets and white quartz countertops. The white and brushed nickel wall mounted sconces are accompanied by the matching accessories and hardware. The custom textured backsplash brings all of the surrounding colors together to complete the room.

Foto på ett vintage grå toalett, med luckor med infälld panel, vita skåp, en toalettstol med separat cisternkåpa, svarta väggar, mosaikgolv, ett undermonterad handfat och flerfärgat golv
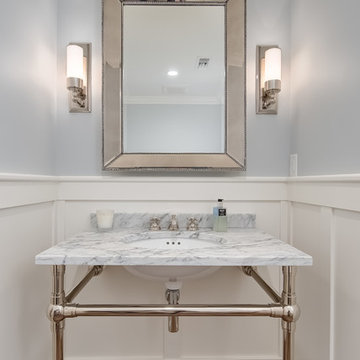
Hall powder room with chrome fixture accents, white wainscot, mirror frame Restoration Hardware mirror,
Idéer för att renovera ett litet maritimt toalett, med luckor med infälld panel, vita skåp, grå väggar, ljust trägolv, ett undermonterad handfat och marmorbänkskiva
Idéer för att renovera ett litet maritimt toalett, med luckor med infälld panel, vita skåp, grå väggar, ljust trägolv, ett undermonterad handfat och marmorbänkskiva

Ken Vaughan - Vaughan Creative Media
Inspiration för små lantliga vitt toaletter, med ett undermonterad handfat, vita skåp, marmorbänkskiva, en toalettstol med separat cisternkåpa, grå väggar, marmorgolv, luckor med infälld panel, grått golv och vit kakel
Inspiration för små lantliga vitt toaletter, med ett undermonterad handfat, vita skåp, marmorbänkskiva, en toalettstol med separat cisternkåpa, grå väggar, marmorgolv, luckor med infälld panel, grått golv och vit kakel

A small powder room was carved out of under-used space in a large hallway, just outside the kitchen in this Century home. Michael Jacob Photography
Inspiration för små klassiska svart toaletter, med luckor med infälld panel, skåp i mörkt trä, en toalettstol med separat cisternkåpa, gula väggar, marmorgolv, ett undermonterad handfat, bänkskiva i akrylsten och vitt golv
Inspiration för små klassiska svart toaletter, med luckor med infälld panel, skåp i mörkt trä, en toalettstol med separat cisternkåpa, gula väggar, marmorgolv, ett undermonterad handfat, bänkskiva i akrylsten och vitt golv
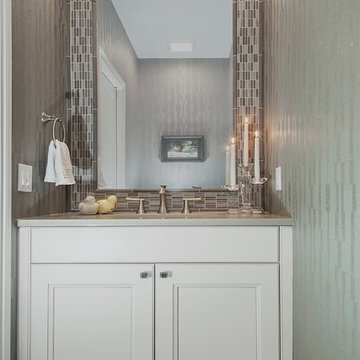
MHB Photo-Graf
Idéer för ett litet klassiskt toalett, med ett undermonterad handfat, luckor med infälld panel, bänkskiva i akrylsten, mellanmörkt trägolv, vita skåp, grå kakel och grå väggar
Idéer för ett litet klassiskt toalett, med ett undermonterad handfat, luckor med infälld panel, bänkskiva i akrylsten, mellanmörkt trägolv, vita skåp, grå kakel och grå väggar

My clients were excited about their newly purchased home perched high in the hills over the south Bay Area, but since the house was built in the early 90s, the were desperate to update some of the spaces. Their main powder room at the entrance to this grand home was a letdown: bland, featureless, dark, and it left anyone using it with the feeling they had just spent some time in a prison cell.
These clients spent many years living on the east coast and brought with them a wonderful classical sense for their interiors—so I created a space that would give them that feeling of Old World tradition.
My idea was to transform the powder room into a destination by creating a garden room feeling. To disguise the size and shape of the room, I used a gloriously colorful wallcovering from Cole & Son featuring a pattern of trees and birds based on Chinoiserie wallcoverings from the nineteenth century. Sconces feature gold palm leaves curling around milk glass diffusers. The vanity mirror has the shape of an Edwardian greenhouse window, and the new travertine floors evoke a sense of pavers meandering through an arboreal path. With a vanity of midnight blue, and custom faucetry in chocolate bronze and polished nickel, this powder room is now a delightful garden in the shade.
Photo: Bernardo Grijalva
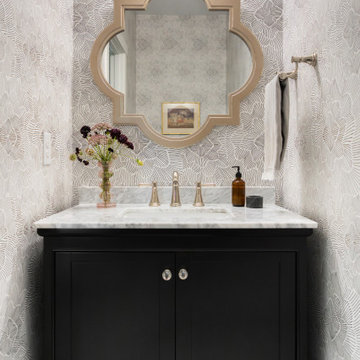
Who doesn’t love a bold wallpaper pattern in a powder bathroom? This one delivers a graphical punch. The shape of the mirror and marble countertop material work well with this wallpaper because the shapes and colors work with the strong pattern and don’t try to compete. The beautiful black vanity is a statement piece on its own, but working with the polished nickel faucet and accessories adds the extra level of ‘fancy’ guests can appreciate.

Foto på ett litet vintage svart toalett, med luckor med infälld panel, blå skåp, mellanmörkt trägolv, ett undermonterad handfat och bänkskiva i kvarts
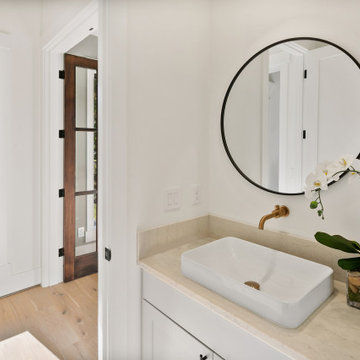
The powder room features a round black framed mirror, wall mounted gold faucet and a white vessel sink on Pental Quartz countertop.
Idéer för ett mellanstort lantligt beige toalett, med luckor med infälld panel, grå skåp, vita väggar, ett fristående handfat och bänkskiva i kvarts
Idéer för ett mellanstort lantligt beige toalett, med luckor med infälld panel, grå skåp, vita väggar, ett fristående handfat och bänkskiva i kvarts

Architecture, Interior Design, Custom Furniture Design & Art Curation by Chango & Co.
Idéer för mellanstora vintage vitt toaletter, med luckor med infälld panel, skåp i ljust trä, en toalettstol med hel cisternkåpa, grå väggar, ljust trägolv, ett integrerad handfat, marmorbänkskiva och brunt golv
Idéer för mellanstora vintage vitt toaletter, med luckor med infälld panel, skåp i ljust trä, en toalettstol med hel cisternkåpa, grå väggar, ljust trägolv, ett integrerad handfat, marmorbänkskiva och brunt golv
2 857 foton på toalett, med luckor med infälld panel och luckor med glaspanel
5