2 857 foton på toalett, med luckor med infälld panel och luckor med glaspanel
Sortera efter:
Budget
Sortera efter:Populärt i dag
121 - 140 av 2 857 foton
Artikel 1 av 3

Idéer för ett mellanstort klassiskt vit toalett, med luckor med infälld panel, svarta skåp, en toalettstol med separat cisternkåpa, svarta väggar, cementgolv, ett undermonterad handfat, marmorbänkskiva och svart golv

This cute cottage, one block from the beach, had not been updated in over 20 years. The homeowners finally decided that it was time to renovate after scrapping the idea of tearing the home down and starting over. Amazingly, they were able to give this house a fresh start with our input. We completed a full kitchen renovation and addition and updated 4 of their bathrooms. We added all new light fixtures, furniture, wallpaper, flooring, window treatments and tile. The mix of metals and wood brings a fresh vibe to the home. We loved working on this project and are so happy with the outcome!
Photographed by: James Salomon

Photo courtesy of Chipper Hatter
Inspiration för mellanstora moderna toaletter, med luckor med infälld panel, vita skåp, en toalettstol med separat cisternkåpa, vit kakel, tunnelbanekakel, vita väggar, marmorgolv, ett undermonterad handfat och marmorbänkskiva
Inspiration för mellanstora moderna toaletter, med luckor med infälld panel, vita skåp, en toalettstol med separat cisternkåpa, vit kakel, tunnelbanekakel, vita väggar, marmorgolv, ett undermonterad handfat och marmorbänkskiva
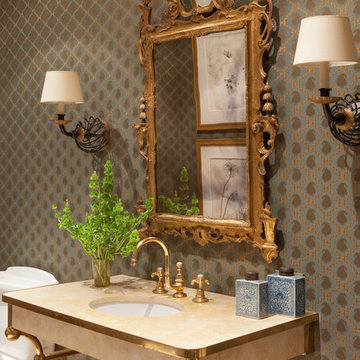
Inredning av ett medelhavsstil stort toalett, med ett undermonterad handfat, grå väggar, luckor med infälld panel, skåp i mellenmörkt trä, mosaik och granitbänkskiva
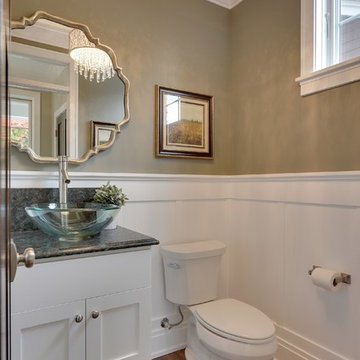
SpaceCrafting Real Estate Photography
Idéer för ett mellanstort klassiskt grå toalett, med ett fristående handfat, luckor med infälld panel, vita skåp, en toalettstol med separat cisternkåpa, beige väggar och mellanmörkt trägolv
Idéer för ett mellanstort klassiskt grå toalett, med ett fristående handfat, luckor med infälld panel, vita skåp, en toalettstol med separat cisternkåpa, beige väggar och mellanmörkt trägolv

After purchasing this Sunnyvale home several years ago, it was finally time to create the home of their dreams for this young family. With a wholly reimagined floorplan and primary suite addition, this home now serves as headquarters for this busy family.
The wall between the kitchen, dining, and family room was removed, allowing for an open concept plan, perfect for when kids are playing in the family room, doing homework at the dining table, or when the family is cooking. The new kitchen features tons of storage, a wet bar, and a large island. The family room conceals a small office and features custom built-ins, which allows visibility from the front entry through to the backyard without sacrificing any separation of space.
The primary suite addition is spacious and feels luxurious. The bathroom hosts a large shower, freestanding soaking tub, and a double vanity with plenty of storage. The kid's bathrooms are playful while still being guests to use. Blues, greens, and neutral tones are featured throughout the home, creating a consistent color story. Playful, calm, and cheerful tones are in each defining area, making this the perfect family house.

Soft blue tones make a statement in the new powder room.
Exempel på ett mellanstort klassiskt vit vitt toalett, med luckor med infälld panel, blå skåp, en toalettstol med separat cisternkåpa, blå väggar, ett undermonterad handfat och bänkskiva i kvartsit
Exempel på ett mellanstort klassiskt vit vitt toalett, med luckor med infälld panel, blå skåp, en toalettstol med separat cisternkåpa, blå väggar, ett undermonterad handfat och bänkskiva i kvartsit

Design, Fabrication, Install & Photography By MacLaren Kitchen and Bath
Designer: Mary Skurecki
Wet Bar: Mouser/Centra Cabinetry with full overlay, Reno door/drawer style with Carbide paint. Caesarstone Pebble Quartz Countertops with eased edge detail (By MacLaren).
TV Area: Mouser/Centra Cabinetry with full overlay, Orleans door style with Carbide paint. Shelving, drawers, and wood top to match the cabinetry with custom crown and base moulding.
Guest Room/Bath: Mouser/Centra Cabinetry with flush inset, Reno Style doors with Maple wood in Bedrock Stain. Custom vanity base in Full Overlay, Reno Style Drawer in Matching Maple with Bedrock Stain. Vanity Countertop is Everest Quartzite.
Bench Area: Mouser/Centra Cabinetry with flush inset, Reno Style doors/drawers with Carbide paint. Custom wood top to match base moulding and benches.
Toy Storage Area: Mouser/Centra Cabinetry with full overlay, Reno door style with Carbide paint. Open drawer storage with roll-out trays and custom floating shelves and base moulding.

TEAM
Architect: LDa Architecture & Interiors
Builder: Old Grove Partners, LLC.
Landscape Architect: LeBlanc Jones Landscape Architects
Photographer: Greg Premru Photography

Built in 1925, this 15-story neo-Renaissance cooperative building is located on Fifth Avenue at East 93rd Street in Carnegie Hill. The corner penthouse unit has terraces on four sides, with views directly over Central Park and the city skyline beyond.
The project involved a gut renovation inside and out, down to the building structure, to transform the existing one bedroom/two bathroom layout into a two bedroom/three bathroom configuration which was facilitated by relocating the kitchen into the center of the apartment.
The new floor plan employs layers to organize space from living and lounge areas on the West side, through cooking and dining space in the heart of the layout, to sleeping quarters on the East side. A glazed entry foyer and steel clad “pod”, act as a threshold between the first two layers.
All exterior glazing, windows and doors were replaced with modern units to maximize light and thermal performance. This included erecting three new glass conservatories to create additional conditioned interior space for the Living Room, Dining Room and Master Bedroom respectively.
Materials for the living areas include bronzed steel, dark walnut cabinetry and travertine marble contrasted with whitewashed Oak floor boards, honed concrete tile, white painted walls and floating ceilings. The kitchen and bathrooms are formed from white satin lacquer cabinetry, marble, back-painted glass and Venetian plaster. Exterior terraces are unified with the conservatories by large format concrete paving and a continuous steel handrail at the parapet wall.
Photography by www.petermurdockphoto.com

Inspiration för mellanstora amerikanska toaletter, med luckor med infälld panel, vita skåp, en toalettstol med separat cisternkåpa, beige väggar, mörkt trägolv, ett undermonterad handfat, granitbänkskiva och brunt golv
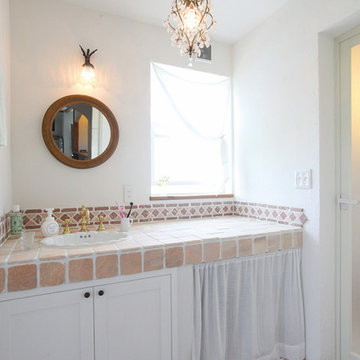
洞窟のような塗り壁の階段
アンティークのドアや水廻りのタイルは
ショップをたくさん回って見つけたお気に入り
照明や雑貨にもこだわった内外装はフランスの田舎に建つような家
暖かなぬくもりのあるアンティーク調の家になりました
延床面積:34.89坪
Inredning av ett medelhavsstil toalett, med luckor med infälld panel, vita skåp, vita väggar, ett nedsänkt handfat, kaklad bänkskiva och brunt golv
Inredning av ett medelhavsstil toalett, med luckor med infälld panel, vita skåp, vita väggar, ett nedsänkt handfat, kaklad bänkskiva och brunt golv
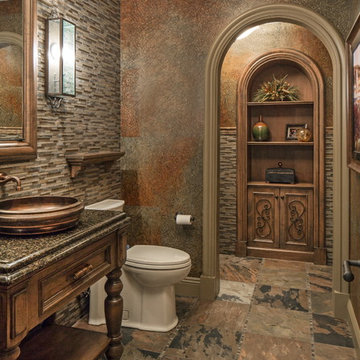
Bild på ett mellanstort vintage toalett, med luckor med infälld panel, en toalettstol med hel cisternkåpa, klinkergolv i keramik, ett fristående handfat, granitbänkskiva och stickkakel
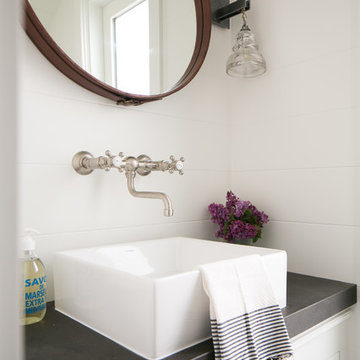
Ryan Garvin
Foto på ett maritimt grå toalett, med ett fristående handfat, vita skåp, vita väggar och luckor med infälld panel
Foto på ett maritimt grå toalett, med ett fristående handfat, vita skåp, vita väggar och luckor med infälld panel
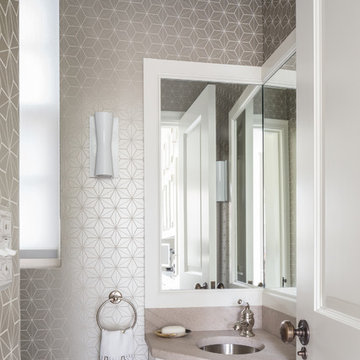
Evan Joseph Studios
Inspiration för klassiska beige toaletter, med ett undermonterad handfat, luckor med infälld panel och vita skåp
Inspiration för klassiska beige toaletter, med ett undermonterad handfat, luckor med infälld panel och vita skåp
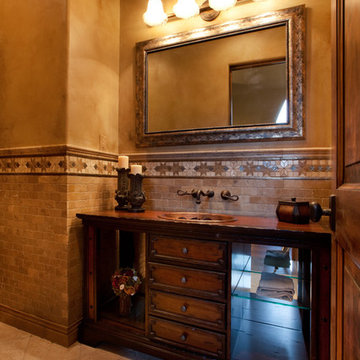
Inspiration för ett mellanstort medelhavsstil brun brunt toalett, med luckor med infälld panel, skåp i mörkt trä, beige kakel, keramikplattor, bruna väggar, klinkergolv i keramik, ett nedsänkt handfat, träbänkskiva och beiget golv
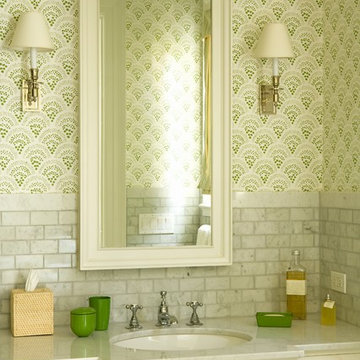
(Photo Credit: Karyn Millet)
Idéer för vintage toaletter, med luckor med infälld panel, vita skåp, grå kakel och marmorkakel
Idéer för vintage toaletter, med luckor med infälld panel, vita skåp, grå kakel och marmorkakel

This gorgeous navy grasscloth is actually a durable vinyl look-alike, doing double duty in this powder room.
Idéer för mellanstora maritima grått toaletter, med luckor med infälld panel, vita skåp, en toalettstol med hel cisternkåpa, blå väggar, mellanmörkt trägolv, ett fristående handfat, bänkskiva i kvarts och brunt golv
Idéer för mellanstora maritima grått toaletter, med luckor med infälld panel, vita skåp, en toalettstol med hel cisternkåpa, blå väggar, mellanmörkt trägolv, ett fristående handfat, bänkskiva i kvarts och brunt golv

Foto på ett mellanstort maritimt vit toalett, med luckor med infälld panel, turkosa skåp, en toalettstol med separat cisternkåpa, flerfärgade väggar, klinkergolv i porslin, ett fristående handfat, bänkskiva i kvarts och brunt golv

Photography: Werner Straube
Foto på ett litet vintage vit toalett, med grå skåp, svarta väggar, ett undermonterad handfat, marmorbänkskiva och luckor med infälld panel
Foto på ett litet vintage vit toalett, med grå skåp, svarta väggar, ett undermonterad handfat, marmorbänkskiva och luckor med infälld panel
2 857 foton på toalett, med luckor med infälld panel och luckor med glaspanel
7