2 858 foton på toalett, med luckor med infälld panel och luckor med glaspanel
Sortera efter:
Budget
Sortera efter:Populärt i dag
201 - 220 av 2 858 foton
Artikel 1 av 3

Download our free ebook, Creating the Ideal Kitchen. DOWNLOAD NOW
This family from Wheaton was ready to remodel their kitchen, dining room and powder room. The project didn’t call for any structural or space planning changes but the makeover still had a massive impact on their home. The homeowners wanted to change their dated 1990’s brown speckled granite and light maple kitchen. They liked the welcoming feeling they got from the wood and warm tones in their current kitchen, but this style clashed with their vision of a deVOL type kitchen, a London-based furniture company. Their inspiration came from the country homes of the UK that mix the warmth of traditional detail with clean lines and modern updates.
To create their vision, we started with all new framed cabinets with a modified overlay painted in beautiful, understated colors. Our clients were adamant about “no white cabinets.” Instead we used an oyster color for the perimeter and a custom color match to a specific shade of green chosen by the homeowner. The use of a simple color pallet reduces the visual noise and allows the space to feel open and welcoming. We also painted the trim above the cabinets the same color to make the cabinets look taller. The room trim was painted a bright clean white to match the ceiling.
In true English fashion our clients are not coffee drinkers, but they LOVE tea. We created a tea station for them where they can prepare and serve tea. We added plenty of glass to showcase their tea mugs and adapted the cabinetry below to accommodate storage for their tea items. Function is also key for the English kitchen and the homeowners. They requested a deep farmhouse sink and a cabinet devoted to their heavy mixer because they bake a lot. We then got rid of the stovetop on the island and wall oven and replaced both of them with a range located against the far wall. This gives them plenty of space on the island to roll out dough and prepare any number of baked goods. We then removed the bifold pantry doors and created custom built-ins with plenty of usable storage for all their cooking and baking needs.
The client wanted a big change to the dining room but still wanted to use their own furniture and rug. We installed a toile-like wallpaper on the top half of the room and supported it with white wainscot paneling. We also changed out the light fixture, showing us once again that small changes can have a big impact.
As the final touch, we also re-did the powder room to be in line with the rest of the first floor. We had the new vanity painted in the same oyster color as the kitchen cabinets and then covered the walls in a whimsical patterned wallpaper. Although the homeowners like subtle neutral colors they were willing to go a bit bold in the powder room for something unexpected. For more design inspiration go to: www.kitchenstudio-ge.com

Idéer för mellanstora lantliga vitt toaletter, med luckor med infälld panel, bruna skåp, en toalettstol med hel cisternkåpa, grå väggar, marmorgolv, ett undermonterad handfat, marmorbänkskiva och vitt golv
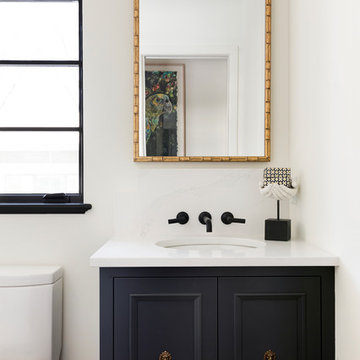
Inspiration för ett litet medelhavsstil vit vitt toalett, med svarta skåp, vita väggar, bänkskiva i kvarts, luckor med infälld panel, en toalettstol med hel cisternkåpa och ett undermonterad handfat

Bild på ett mellanstort vintage vit vitt toalett, med luckor med infälld panel, vit kakel, stenhäll, flerfärgade väggar, ett fristående handfat, bänkskiva i kvarts, grå skåp och beiget golv
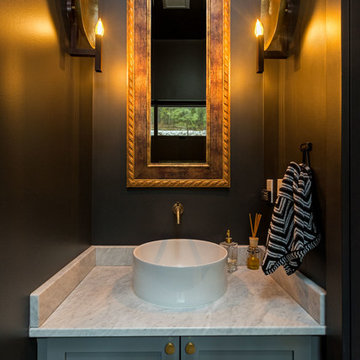
The dark walls and gold tones of the mirror and lights bring warmth to this beautiful powder room.
(Joel Riner Photography)
Idéer för små funkis toaletter, med luckor med infälld panel, grå skåp, svarta väggar, ett fristående handfat och bänkskiva i kvartsit
Idéer för små funkis toaletter, med luckor med infälld panel, grå skåp, svarta väggar, ett fristående handfat och bänkskiva i kvartsit

David Khazam Photography
Inspiration för ett stort vintage toalett, med svarta skåp, en toalettstol med hel cisternkåpa, mosaik, flerfärgade väggar, marmorgolv, ett fristående handfat, marmorbänkskiva, vit kakel och luckor med infälld panel
Inspiration för ett stort vintage toalett, med svarta skåp, en toalettstol med hel cisternkåpa, mosaik, flerfärgade väggar, marmorgolv, ett fristående handfat, marmorbänkskiva, vit kakel och luckor med infälld panel
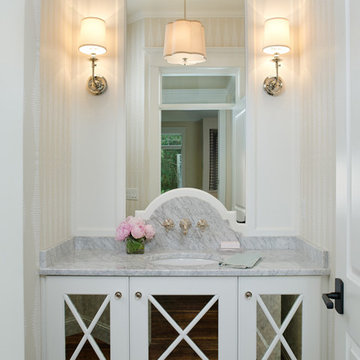
Interior Designer | Bria Hammel Interiors
Architect & Builder | Divine Custom Homes
Photographer | Gridley + Graves
Inspiration för ett mellanstort vintage toalett, med ett undermonterad handfat, vita skåp, marmorbänkskiva, en toalettstol med separat cisternkåpa, mörkt trägolv och luckor med glaspanel
Inspiration för ett mellanstort vintage toalett, med ett undermonterad handfat, vita skåp, marmorbänkskiva, en toalettstol med separat cisternkåpa, mörkt trägolv och luckor med glaspanel
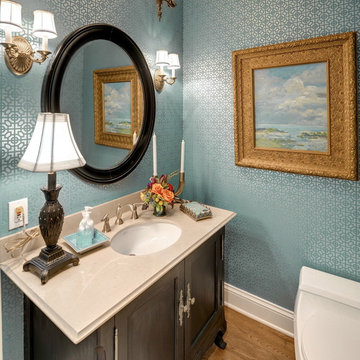
Klassisk inredning av ett toalett, med ett undermonterad handfat, luckor med infälld panel och skåp i mörkt trä
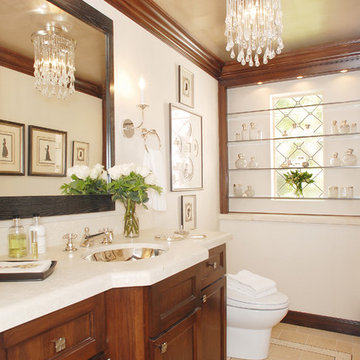
Photography by Michael Mccreary.
Klassisk inredning av ett toalett, med ett undermonterad handfat, luckor med infälld panel, skåp i mörkt trä och beige kakel
Klassisk inredning av ett toalett, med ett undermonterad handfat, luckor med infälld panel, skåp i mörkt trä och beige kakel
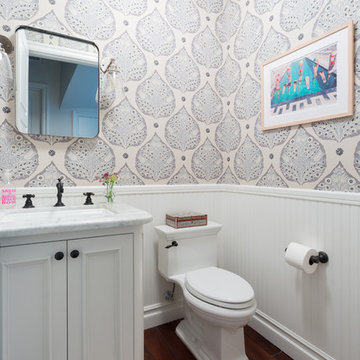
Inspiration för mellanstora klassiska vitt toaletter, med luckor med infälld panel, vita skåp, flerfärgade väggar, mörkt trägolv, ett undermonterad handfat och brunt golv
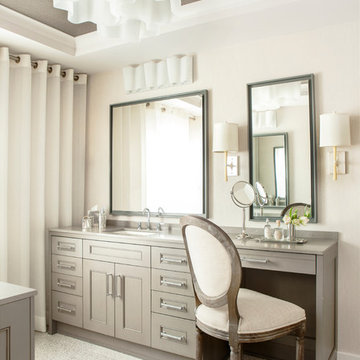
Exempel på ett mellanstort modernt grå grått toalett, med beige väggar, luckor med infälld panel och beige skåp

Inredning av ett maritimt mellanstort vit vitt toalett, med luckor med infälld panel, blå skåp, ljust trägolv, ett nedsänkt handfat, marmorbänkskiva, brunt golv, en toalettstol med separat cisternkåpa och flerfärgade väggar

Classic powder room on the main level.
Photo: Rachel Orland
Inredning av ett lantligt mellanstort grå grått toalett, med luckor med infälld panel, vita skåp, en toalettstol med separat cisternkåpa, blå väggar, mellanmörkt trägolv, ett undermonterad handfat, bänkskiva i kvarts och brunt golv
Inredning av ett lantligt mellanstort grå grått toalett, med luckor med infälld panel, vita skåp, en toalettstol med separat cisternkåpa, blå väggar, mellanmörkt trägolv, ett undermonterad handfat, bänkskiva i kvarts och brunt golv

We used a delightful mix of soft color tones and warm wood floors in this Sammamish lakefront home.
Project designed by Michelle Yorke Interior Design Firm in Bellevue. Serving Redmond, Sammamish, Issaquah, Mercer Island, Kirkland, Medina, Clyde Hill, and Seattle.
For more about Michelle Yorke, click here: https://michelleyorkedesign.com/
To learn more about this project, click here:
https://michelleyorkedesign.com/sammamish-lakefront-home/
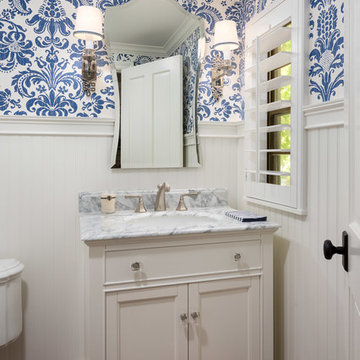
Clark Dugger
Inredning av ett toalett, med luckor med infälld panel, vita skåp, en toalettstol med hel cisternkåpa och ett nedsänkt handfat
Inredning av ett toalett, med luckor med infälld panel, vita skåp, en toalettstol med hel cisternkåpa och ett nedsänkt handfat

This 1930's Barrington Hills farmhouse was in need of some TLC when it was purchased by this southern family of five who planned to make it their new home. The renovation taken on by Advance Design Studio's designer Scott Christensen and master carpenter Justin Davis included a custom porch, custom built in cabinetry in the living room and children's bedrooms, 2 children's on-suite baths, a guest powder room, a fabulous new master bath with custom closet and makeup area, a new upstairs laundry room, a workout basement, a mud room, new flooring and custom wainscot stairs with planked walls and ceilings throughout the home.
The home's original mechanicals were in dire need of updating, so HVAC, plumbing and electrical were all replaced with newer materials and equipment. A dramatic change to the exterior took place with the addition of a quaint standing seam metal roofed farmhouse porch perfect for sipping lemonade on a lazy hot summer day.
In addition to the changes to the home, a guest house on the property underwent a major transformation as well. Newly outfitted with updated gas and electric, a new stacking washer/dryer space was created along with an updated bath complete with a glass enclosed shower, something the bath did not previously have. A beautiful kitchenette with ample cabinetry space, refrigeration and a sink was transformed as well to provide all the comforts of home for guests visiting at the classic cottage retreat.
The biggest design challenge was to keep in line with the charm the old home possessed, all the while giving the family all the convenience and efficiency of modern functioning amenities. One of the most interesting uses of material was the porcelain "wood-looking" tile used in all the baths and most of the home's common areas. All the efficiency of porcelain tile, with the nostalgic look and feel of worn and weathered hardwood floors. The home’s casual entry has an 8" rustic antique barn wood look porcelain tile in a rich brown to create a warm and welcoming first impression.
Painted distressed cabinetry in muted shades of gray/green was used in the powder room to bring out the rustic feel of the space which was accentuated with wood planked walls and ceilings. Fresh white painted shaker cabinetry was used throughout the rest of the rooms, accentuated by bright chrome fixtures and muted pastel tones to create a calm and relaxing feeling throughout the home.
Custom cabinetry was designed and built by Advance Design specifically for a large 70” TV in the living room, for each of the children’s bedroom’s built in storage, custom closets, and book shelves, and for a mudroom fit with custom niches for each family member by name.
The ample master bath was fitted with double vanity areas in white. A generous shower with a bench features classic white subway tiles and light blue/green glass accents, as well as a large free standing soaking tub nestled under a window with double sconces to dim while relaxing in a luxurious bath. A custom classic white bookcase for plush towels greets you as you enter the sanctuary bath.

Modern inredning av ett stort grå grått toalett, med luckor med infälld panel, vita skåp, en toalettstol med hel cisternkåpa, svart och vit kakel, porslinskakel, grå väggar, mosaikgolv, ett piedestal handfat och svart golv

Powder room with gray walls, brown vanity with quartz counter top, and brushed nickel hardware
Exempel på ett litet klassiskt beige beige toalett, med luckor med infälld panel, bruna skåp, en toalettstol med separat cisternkåpa, grå väggar, klinkergolv i keramik, ett integrerad handfat, bänkskiva i kvartsit och beiget golv
Exempel på ett litet klassiskt beige beige toalett, med luckor med infälld panel, bruna skåp, en toalettstol med separat cisternkåpa, grå väggar, klinkergolv i keramik, ett integrerad handfat, bänkskiva i kvartsit och beiget golv

Builder: Michels Homes
Architecture: Alexander Design Group
Photography: Scott Amundson Photography
Inspiration för små lantliga svart toaletter, med luckor med infälld panel, skåp i mellenmörkt trä, en toalettstol med hel cisternkåpa, svart kakel, vinylgolv, ett undermonterad handfat, granitbänkskiva och flerfärgat golv
Inspiration för små lantliga svart toaletter, med luckor med infälld panel, skåp i mellenmörkt trä, en toalettstol med hel cisternkåpa, svart kakel, vinylgolv, ett undermonterad handfat, granitbänkskiva och flerfärgat golv

Idéer för att renovera ett litet vintage flerfärgad flerfärgat toalett, med luckor med infälld panel, vita skåp, beige kakel, beige väggar, mörkt trägolv, ett undermonterad handfat, granitbänkskiva och brunt golv
2 858 foton på toalett, med luckor med infälld panel och luckor med glaspanel
11