2 858 foton på toalett, med luckor med infälld panel och luckor med glaspanel
Sortera efter:
Budget
Sortera efter:Populärt i dag
181 - 200 av 2 858 foton
Artikel 1 av 3

Powder room with light gray cabinets and dark gray wainscot detail wall.
Inredning av ett lantligt mellanstort vit vitt toalett, med luckor med infälld panel, grå skåp, en toalettstol med separat cisternkåpa, grå väggar, ett fristående handfat och bänkskiva i kvarts
Inredning av ett lantligt mellanstort vit vitt toalett, med luckor med infälld panel, grå skåp, en toalettstol med separat cisternkåpa, grå väggar, ett fristående handfat och bänkskiva i kvarts

Graphic patterned wallpaper with white subway tile framing out room. White marble mitered countertop with furniture grade charcoal vanity.
Inredning av ett klassiskt litet vit vitt toalett, med vit kakel, keramikplattor, marmorgolv, ett undermonterad handfat, marmorbänkskiva, vitt golv, luckor med infälld panel, svarta skåp, en toalettstol med separat cisternkåpa och flerfärgade väggar
Inredning av ett klassiskt litet vit vitt toalett, med vit kakel, keramikplattor, marmorgolv, ett undermonterad handfat, marmorbänkskiva, vitt golv, luckor med infälld panel, svarta skåp, en toalettstol med separat cisternkåpa och flerfärgade väggar
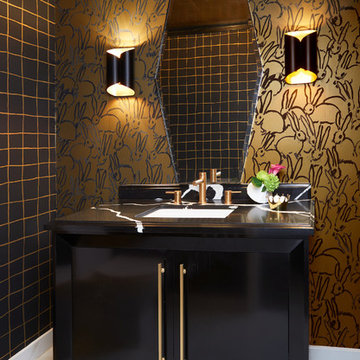
Powder rooms at their best should be a statement. The jewel of the house. This one we called "the hutch". Very whimsical yet very rich and elegant.
Inspiration för ett litet funkis svart svart toalett, med luckor med infälld panel, svarta skåp, svarta väggar, marmorgolv, ett undermonterad handfat, marmorbänkskiva och vitt golv
Inspiration för ett litet funkis svart svart toalett, med luckor med infälld panel, svarta skåp, svarta väggar, marmorgolv, ett undermonterad handfat, marmorbänkskiva och vitt golv
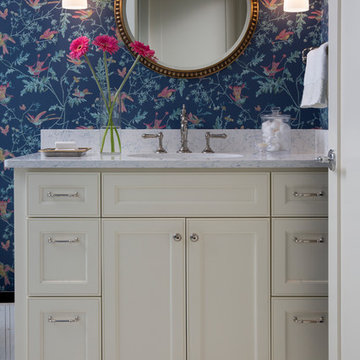
Ryan Hainey
Inredning av ett klassiskt grå grått toalett, med luckor med infälld panel, beige skåp, flerfärgade väggar, mosaikgolv och flerfärgat golv
Inredning av ett klassiskt grå grått toalett, med luckor med infälld panel, beige skåp, flerfärgade väggar, mosaikgolv och flerfärgat golv

Inspiration för små maritima vitt toaletter, med luckor med infälld panel, vita skåp, en toalettstol med hel cisternkåpa, grå väggar, klinkergolv i keramik, ett undermonterad handfat, bänkskiva i kvartsit och flerfärgat golv
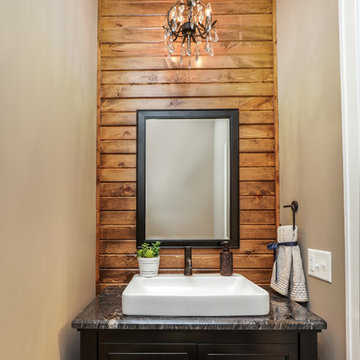
Bild på ett svart svart toalett, med luckor med infälld panel, svarta skåp, en toalettstol med hel cisternkåpa, brun kakel, mellanmörkt trägolv och ett fristående handfat
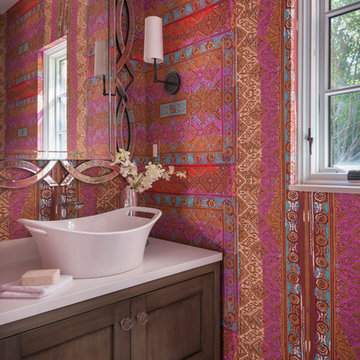
Colorful Powder Room Interior Design by Vani Sayeed studios
Photography by Nat Rea
Exempel på ett klassiskt vit vitt toalett, med luckor med infälld panel, skåp i mörkt trä och ett fristående handfat
Exempel på ett klassiskt vit vitt toalett, med luckor med infälld panel, skåp i mörkt trä och ett fristående handfat

Overland Park Interior Designer, Arlene Ladegaard, of Design Connection, Inc. was contacted by the client after Brackman Construction recommended her. Prior to beginning the remodel, the Powder Room had outdated cabinetry, tile, plumbing fixtures, and poor lighting.
Ladegaard believes that Powder Rooms should have personality and sat out to transform the space as such. The new dark wood floors compliment the walls which are covered with a stately gray and white geometric patterned wallpaper. A new gray painted vanity with a Carrara Marble counter replaces the old oak vanity, and a pair of sconces, new mirror, and ceiling fixture add to the ambiance of the room.
Ladegaard decided to remove a closet that was not in good use, and instead, uses a beautiful etagere to display accessories that complement the overall palette and style of the house. Upon completion, the client is happy with the updates and loves the exquisite styling that is symbolic of his newly updated residence.
Design Connection, Inc. provided: space plans, elevations, lighting, material selections, wallpaper, furnishings, artwork, accessories, a liaison with the contractor, and project management.
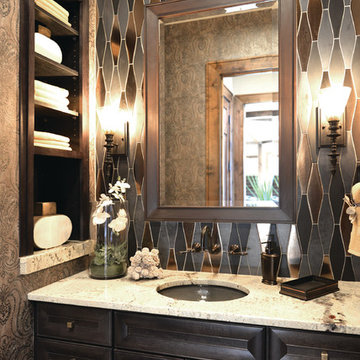
Idéer för ett litet modernt vit toalett, med ett undermonterad handfat, luckor med infälld panel, skåp i mörkt trä, grå kakel och flerfärgade väggar
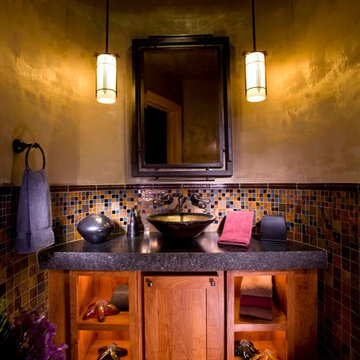
Exempel på ett mellanstort klassiskt toalett, med mosaik, ett fristående handfat, luckor med infälld panel, skåp i mellenmörkt trä, flerfärgad kakel, beige väggar, travertin golv och flerfärgat golv

Small and stylish powder room remodel in Bellevue, Washington. It is hard to tell from the photo but the wallpaper is a very light blush color which adds an element of surprise and warmth to the space.

Charming luxury powder room with custom curved vanity and polished nickel finishes. Grey walls with white vanity, white ceiling, and medium hardwood flooring. Hammered nickel sink and cabinet hardware.

No strangers to remodeling, the new owners of this St. Paul tudor knew they could update this decrepit 1920 duplex into a single-family forever home.
A list of desired amenities was a catalyst for turning a bedroom into a large mudroom, an open kitchen space where their large family can gather, an additional exterior door for direct access to a patio, two home offices, an additional laundry room central to bedrooms, and a large master bathroom. To best understand the complexity of the floor plan changes, see the construction documents.
As for the aesthetic, this was inspired by a deep appreciation for the durability, colors, textures and simplicity of Norwegian design. The home’s light paint colors set a positive tone. An abundance of tile creates character. New lighting reflecting the home’s original design is mixed with simplistic modern lighting. To pay homage to the original character several light fixtures were reused, wallpaper was repurposed at a ceiling, the chimney was exposed, and a new coffered ceiling was created.
Overall, this eclectic design style was carefully thought out to create a cohesive design throughout the home.
Come see this project in person, September 29 – 30th on the 2018 Castle Home Tour.
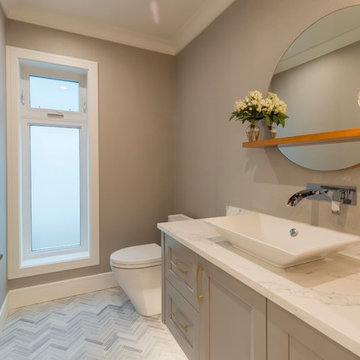
Foto på ett vintage toalett, med luckor med infälld panel, grå skåp, en toalettstol med hel cisternkåpa, vita väggar, marmorgolv, ett fristående handfat och grått golv

Foto på ett litet orientaliskt toalett, med en toalettstol med separat cisternkåpa, röda väggar, marmorgolv, ett nedsänkt handfat, granitbänkskiva, brunt golv, luckor med infälld panel och skåp i mellenmörkt trä
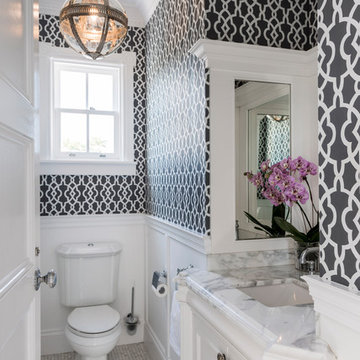
Inspiration för ett vintage toalett, med luckor med infälld panel, vita skåp, en toalettstol med separat cisternkåpa, mosaikgolv, ett undermonterad handfat och grått golv
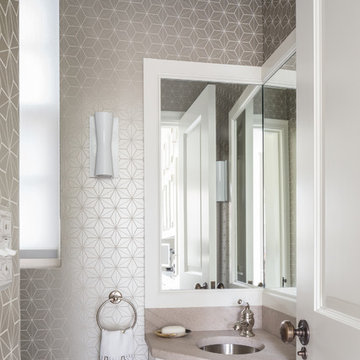
Evan Joseph Studios
Inspiration för klassiska beige toaletter, med ett undermonterad handfat, luckor med infälld panel och vita skåp
Inspiration för klassiska beige toaletter, med ett undermonterad handfat, luckor med infälld panel och vita skåp
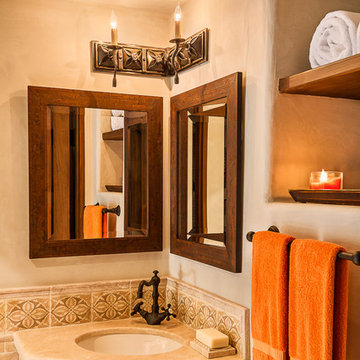
quaint hillside retreat | stunning view property.
infinity edge swimming pool design + waterfall fountain.
hand crafted iron details | classic santa barbara style.
Photography ©Ciro Coelho/ArchitecturalPhoto.com

Bel Air - Serene Elegance. This collection was designed with cool tones and spa-like qualities to create a space that is timeless and forever elegant.

Bild på ett mellanstort vintage vit vitt toalett, med skåp i mellenmörkt trä, en toalettstol med hel cisternkåpa, grön kakel, porslinskakel, grå väggar, klinkergolv i porslin, ett undermonterad handfat, bänkskiva i kvartsit, grått golv och luckor med infälld panel
2 858 foton på toalett, med luckor med infälld panel och luckor med glaspanel
10