534 foton på toalett, med mellanmörkt trägolv
Sortera efter:
Budget
Sortera efter:Populärt i dag
41 - 60 av 534 foton
Artikel 1 av 3

Cute powder room featuring white paneling, navy and white wallpaper, custom-stained vanity, marble counters and polished nickel fixtures.
Inspiration för ett litet vintage vit vitt toalett, med skåp i shakerstil, bruna skåp, en toalettstol med hel cisternkåpa, vita väggar, mellanmörkt trägolv, ett undermonterad handfat, marmorbänkskiva och brunt golv
Inspiration för ett litet vintage vit vitt toalett, med skåp i shakerstil, bruna skåp, en toalettstol med hel cisternkåpa, vita väggar, mellanmörkt trägolv, ett undermonterad handfat, marmorbänkskiva och brunt golv

Lantlig inredning av ett litet vit vitt toalett, med skåp i shakerstil, vita skåp, en toalettstol med hel cisternkåpa, vita väggar, mellanmörkt trägolv, ett nedsänkt handfat, bänkskiva i kvarts och beiget golv

Exempel på ett mellanstort klassiskt vit vitt toalett, med vita väggar, mellanmörkt trägolv, ett undermonterad handfat, marmorbänkskiva och brunt golv

Powder room with exquisite wall paper
Idéer för ett mellanstort maritimt grå toalett, med vita skåp, en vägghängd toalettstol, marmorkakel, mellanmörkt trägolv, ett undermonterad handfat och marmorbänkskiva
Idéer för ett mellanstort maritimt grå toalett, med vita skåp, en vägghängd toalettstol, marmorkakel, mellanmörkt trägolv, ett undermonterad handfat och marmorbänkskiva
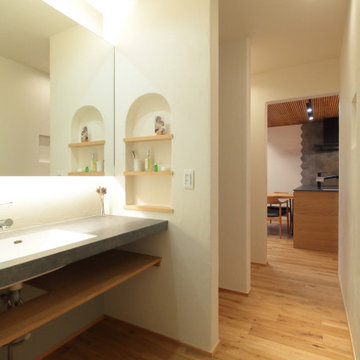
ホテルライクな造作洗面台
Idéer för att renovera ett funkis grå grått toalett, med grå skåp, vita väggar, mellanmörkt trägolv och flerfärgat golv
Idéer för att renovera ett funkis grå grått toalett, med grå skåp, vita väggar, mellanmörkt trägolv och flerfärgat golv
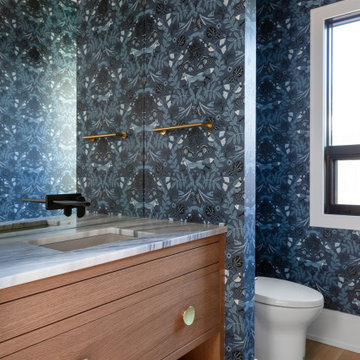
Idéer för funkis grått toaletter, med skåp i mellenmörkt trä, en toalettstol med hel cisternkåpa, blå väggar och mellanmörkt trägolv

Idéer för att renovera ett litet funkis grå grått toalett, med öppna hyllor, grå skåp, en toalettstol med hel cisternkåpa, vita väggar, mellanmörkt trägolv och ett integrerad handfat
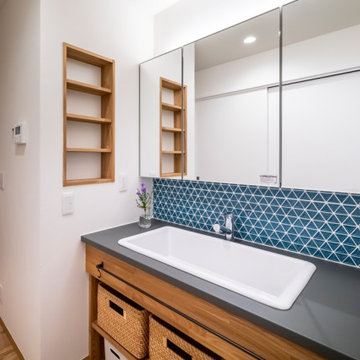
Modern inredning av ett mellanstort grå grått toalett, med öppna hyllor, vita skåp, blå kakel, mosaik, vita väggar, mellanmörkt trägolv, ett nedsänkt handfat och beiget golv
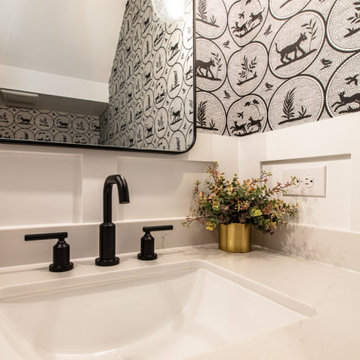
Idéer för små vintage svart toaletter, med skåp i shakerstil, svarta skåp, mellanmörkt trägolv, ett undermonterad handfat, bänkskiva i kvarts och brunt golv
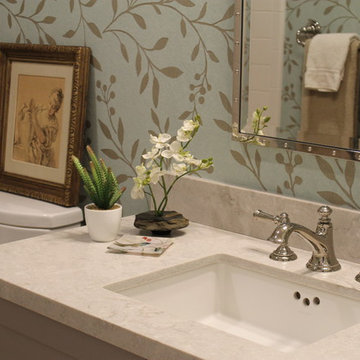
Patti Ogden
Idéer för att renovera ett litet vintage vit vitt toalett, med skåp i shakerstil, grå skåp, en toalettstol med separat cisternkåpa, vit kakel, keramikplattor, flerfärgade väggar, mellanmörkt trägolv, ett undermonterad handfat, bänkskiva i kvarts och brunt golv
Idéer för att renovera ett litet vintage vit vitt toalett, med skåp i shakerstil, grå skåp, en toalettstol med separat cisternkåpa, vit kakel, keramikplattor, flerfärgade väggar, mellanmörkt trägolv, ett undermonterad handfat, bänkskiva i kvarts och brunt golv

Powder Room in dark green glazed tile
Idéer för ett litet klassiskt vit toalett, med skåp i shakerstil, gröna skåp, en toalettstol med hel cisternkåpa, grön kakel, keramikplattor, gröna väggar, mellanmörkt trägolv, ett undermonterad handfat, bänkskiva i akrylsten och beiget golv
Idéer för ett litet klassiskt vit toalett, med skåp i shakerstil, gröna skåp, en toalettstol med hel cisternkåpa, grön kakel, keramikplattor, gröna väggar, mellanmörkt trägolv, ett undermonterad handfat, bänkskiva i akrylsten och beiget golv

This estate is a transitional home that blends traditional architectural elements with clean-lined furniture and modern finishes. The fine balance of curved and straight lines results in an uncomplicated design that is both comfortable and relaxing while still sophisticated and refined. The red-brick exterior façade showcases windows that assure plenty of light. Once inside, the foyer features a hexagonal wood pattern with marble inlays and brass borders which opens into a bright and spacious interior with sumptuous living spaces. The neutral silvery grey base colour palette is wonderfully punctuated by variations of bold blue, from powder to robin’s egg, marine and royal. The anything but understated kitchen makes a whimsical impression, featuring marble counters and backsplashes, cherry blossom mosaic tiling, powder blue custom cabinetry and metallic finishes of silver, brass, copper and rose gold. The opulent first-floor powder room with gold-tiled mosaic mural is a visual feast.

White and bright combines with natural elements for a serene San Francisco Sunset Neighborhood experience.
Foto på ett litet vintage vit toalett, med skåp i shakerstil, grå skåp, en toalettstol med hel cisternkåpa, vit kakel, stenhäll, grå väggar, mellanmörkt trägolv, ett undermonterad handfat, bänkskiva i kvartsit och grått golv
Foto på ett litet vintage vit toalett, med skåp i shakerstil, grå skåp, en toalettstol med hel cisternkåpa, vit kakel, stenhäll, grå väggar, mellanmörkt trägolv, ett undermonterad handfat, bänkskiva i kvartsit och grått golv
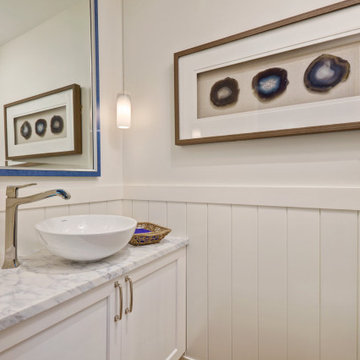
Idéer för att renovera ett litet maritimt toalett, med skåp i shakerstil, vita skåp, en toalettstol med hel cisternkåpa, vita väggar, mellanmörkt trägolv, ett fristående handfat och marmorbänkskiva
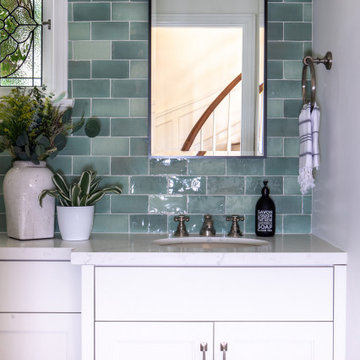
The powder room retains the charm of the home which was originally built in the 1940's. The stained glass window was replicated with colors that complimented the updated look. The handmade green zelige tile, custom vanity, quartz countertop and custom mirror create a cozy space.
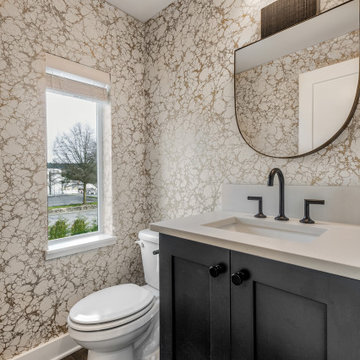
Idéer för att renovera ett vintage beige beige toalett, med skåp i shakerstil, svarta skåp, en toalettstol med separat cisternkåpa, flerfärgade väggar, mellanmörkt trägolv, ett undermonterad handfat och brunt golv

Our busy young homeowners were looking to move back to Indianapolis and considered building new, but they fell in love with the great bones of this Coppergate home. The home reflected different times and different lifestyles and had become poorly suited to contemporary living. We worked with Stacy Thompson of Compass Design for the design and finishing touches on this renovation. The makeover included improving the awkwardness of the front entrance into the dining room, lightening up the staircase with new spindles, treads and a brighter color scheme in the hall. New carpet and hardwoods throughout brought an enhanced consistency through the first floor. We were able to take two separate rooms and create one large sunroom with walls of windows and beautiful natural light to abound, with a custom designed fireplace. The downstairs powder received a much-needed makeover incorporating elegant transitional plumbing and lighting fixtures. In addition, we did a complete top-to-bottom makeover of the kitchen, including custom cabinetry, new appliances and plumbing and lighting fixtures. Soft gray tile and modern quartz countertops bring a clean, bright space for this family to enjoy. This delightful home, with its clean spaces and durable surfaces is a textbook example of how to take a solid but dull abode and turn it into a dream home for a young family.
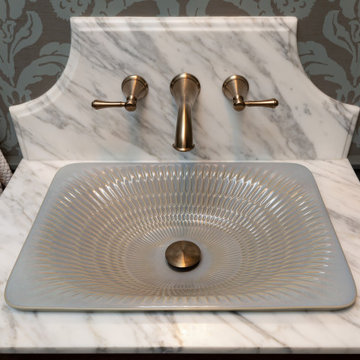
All new space created during a kitchen remodel. Custom vanity with Stain Finish with door for concealed storage. Wall covering to add interest to new walls in an old home. Wainscoting panels to allow for contrast with a paint color. Mix of brass finishes of fixtures and use new reproduction push-button switches to match existing throughout.
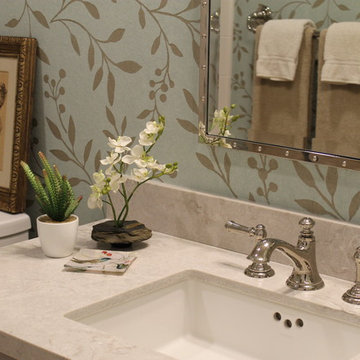
Patti Ogden
Inspiration för små klassiska vitt toaletter, med skåp i shakerstil, grå skåp, en toalettstol med separat cisternkåpa, vit kakel, keramikplattor, flerfärgade väggar, mellanmörkt trägolv, ett undermonterad handfat, bänkskiva i kvarts och brunt golv
Inspiration för små klassiska vitt toaletter, med skåp i shakerstil, grå skåp, en toalettstol med separat cisternkåpa, vit kakel, keramikplattor, flerfärgade väggar, mellanmörkt trägolv, ett undermonterad handfat, bänkskiva i kvarts och brunt golv

This project features a six-foot addition on the back of the home, allowing us to open up the kitchen and family room for this young and active family. These spaces were redesigned to accommodate a large open kitchen, featuring cabinets in a beautiful sage color, that opens onto the dining area and family room. Natural stone countertops add texture to the space without dominating the room.
The powder room footprint stayed the same, but new cabinetry, mirrors, and fixtures compliment the bold wallpaper, making this space surprising and fun, like a piece of statement jewelry in the middle of the home.
The kid's bathroom is youthful while still being able to age with the children. An ombre pink and white floor tile is complimented by a greenish/blue vanity and a coordinating shower niche accent tile. White walls and gold fixtures complete the space.
The primary bathroom is more sophisticated but still colorful and full of life. The wood-style chevron floor tiles anchor the room while more light and airy tones of white, blue, and cream finish the rest of the space. The freestanding tub and large shower make this the perfect retreat after a long day.
534 foton på toalett, med mellanmörkt trägolv
3