270 foton på toalett, med skåp i ljust trä och keramikplattor
Sortera efter:
Budget
Sortera efter:Populärt i dag
61 - 80 av 270 foton
Artikel 1 av 3
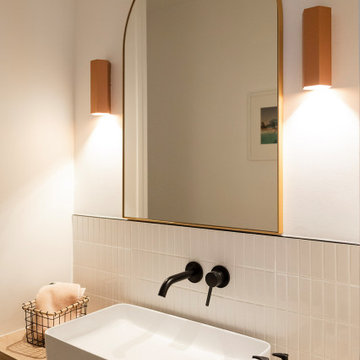
Dans cet appartement familial de 150 m², l’objectif était de rénover l’ensemble des pièces pour les rendre fonctionnelles et chaleureuses, en associant des matériaux naturels à une palette de couleurs harmonieuses.
Dans la cuisine et le salon, nous avons misé sur du bois clair naturel marié avec des tons pastel et des meubles tendance. De nombreux rangements sur mesure ont été réalisés dans les couloirs pour optimiser tous les espaces disponibles. Le papier peint à motifs fait écho aux lignes arrondies de la porte verrière réalisée sur mesure.
Dans les chambres, on retrouve des couleurs chaudes qui renforcent l’esprit vacances de l’appartement. Les salles de bain et la buanderie sont également dans des tons de vert naturel associés à du bois brut. La robinetterie noire, toute en contraste, apporte une touche de modernité. Un appartement où il fait bon vivre !
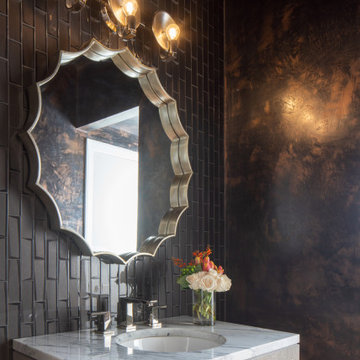
Inspiration för klassiska vitt toaletter, med släta luckor, skåp i ljust trä, svart kakel, keramikplattor, svarta väggar, ett undermonterad handfat och bänkskiva i kvartsit
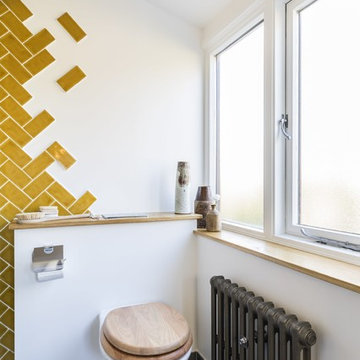
Chris Snook
Idéer för ett litet modernt toalett, med öppna hyllor, skåp i ljust trä, en vägghängd toalettstol, gul kakel, keramikplattor, vita väggar, betonggolv och ett väggmonterat handfat
Idéer för ett litet modernt toalett, med öppna hyllor, skåp i ljust trä, en vägghängd toalettstol, gul kakel, keramikplattor, vita väggar, betonggolv och ett väggmonterat handfat
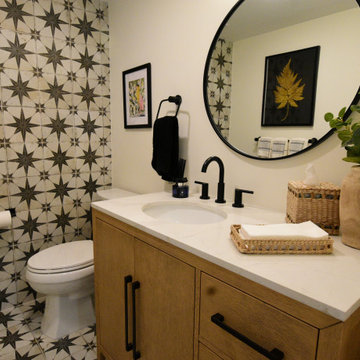
This Powder Room is quintessential modern farm house. Black & White patterned ceramic tile cover the floor and far wall. The freestanding vanity base is wire brushed oak with a white quartz top & black hardware. A round black framed mirror & wood & textured décor completes the look.
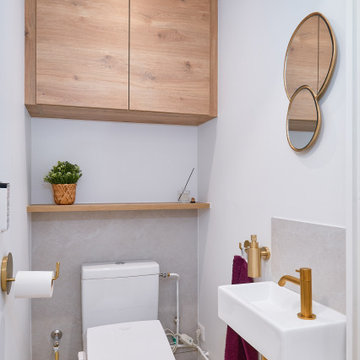
Idéer för att renovera ett mellanstort vintage vit vitt toalett, med luckor med profilerade fronter, skåp i ljust trä, vit kakel, keramikplattor, klinkergolv i keramik, en toalettstol med separat cisternkåpa, beige väggar, ett konsol handfat och beiget golv
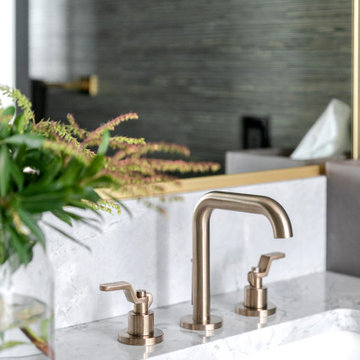
Traditional-industrial custom bungalow in Calgary.
Bild på ett vintage toalett, med skåp i ljust trä, vit kakel, keramikplattor, mellanmörkt trägolv, ett undermonterad handfat, marmorbänkskiva och grått golv
Bild på ett vintage toalett, med skåp i ljust trä, vit kakel, keramikplattor, mellanmörkt trägolv, ett undermonterad handfat, marmorbänkskiva och grått golv
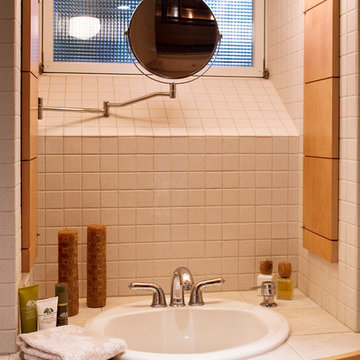
View at vanity
Jeffrey Edward Tryon
Bild på ett litet funkis toalett, med ett nedsänkt handfat, släta luckor, skåp i ljust trä, kaklad bänkskiva, en toalettstol med hel cisternkåpa, vit kakel, keramikplattor och vita väggar
Bild på ett litet funkis toalett, med ett nedsänkt handfat, släta luckor, skåp i ljust trä, kaklad bänkskiva, en toalettstol med hel cisternkåpa, vit kakel, keramikplattor och vita väggar
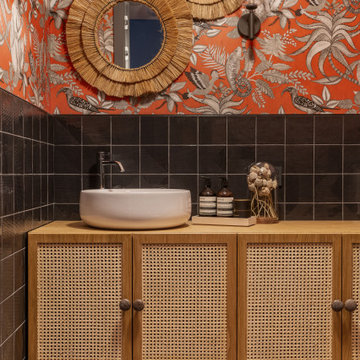
Inspiration för ett stort funkis brun brunt toalett, med luckor med infälld panel, skåp i ljust trä, svart kakel, keramikplattor, orange väggar, klinkergolv i keramik, ett nedsänkt handfat, träbänkskiva och brunt golv
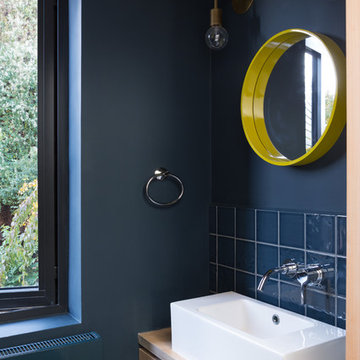
Adam Scott Images
Foto på ett funkis beige toalett, med släta luckor, blå kakel, keramikplattor, blå väggar, ett fristående handfat, träbänkskiva och skåp i ljust trä
Foto på ett funkis beige toalett, med släta luckor, blå kakel, keramikplattor, blå väggar, ett fristående handfat, träbänkskiva och skåp i ljust trä
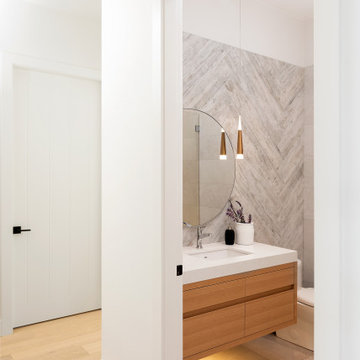
Bild på ett stort funkis vit vitt toalett, med skåp i ljust trä, en toalettstol med hel cisternkåpa, grå kakel, keramikplattor, vita väggar, klinkergolv i keramik, ett undermonterad handfat, bänkskiva i kvarts och grått golv
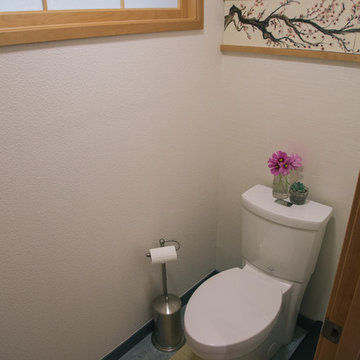
Hand painted, custom ceramic tiles by Vance Perry through Tempest Tile Co create a delicate softness to the brightest room within the room. The back wall is covered with a subtle horizontal grass cloth, and the floor features a linear inset Marmoleum detail, reminiscent of Japanese design. The window shown is made with rice paper, allowing in light while maintaining privacy.
Photography by Schweitzer Creative
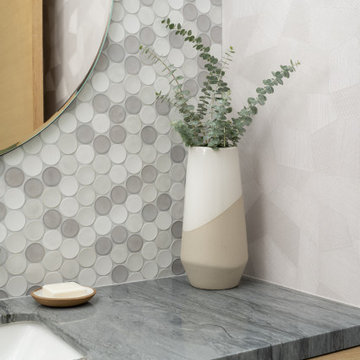
Geometric contrasting patterns creates a fun and modern aesthetic in this powder room design.
Idéer för stora funkis blått toaletter, med släta luckor, skåp i ljust trä, en toalettstol med separat cisternkåpa, flerfärgad kakel, keramikplattor, grå väggar, ljust trägolv, ett undermonterad handfat och bänkskiva i kvartsit
Idéer för stora funkis blått toaletter, med släta luckor, skåp i ljust trä, en toalettstol med separat cisternkåpa, flerfärgad kakel, keramikplattor, grå väggar, ljust trägolv, ett undermonterad handfat och bänkskiva i kvartsit
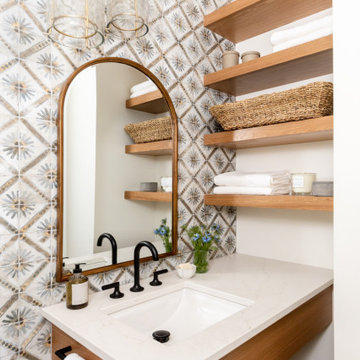
Foto på ett litet vintage vit toalett, med släta luckor, skåp i ljust trä, en toalettstol med hel cisternkåpa, flerfärgad kakel, keramikplattor, vita väggar, klinkergolv i porslin, ett nedsänkt handfat, bänkskiva i kvarts och beiget golv
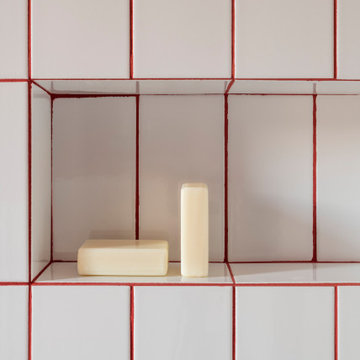
bagno con Piastrelle Vogue 10x20, fuga in rosso;
Idéer för ett mellanstort modernt toalett, med öppna hyllor, skåp i ljust trä, en toalettstol med separat cisternkåpa, vit kakel, keramikplattor, röda väggar, klinkergolv i porslin, ett väggmonterat handfat, träbänkskiva och rosa golv
Idéer för ett mellanstort modernt toalett, med öppna hyllor, skåp i ljust trä, en toalettstol med separat cisternkåpa, vit kakel, keramikplattor, röda väggar, klinkergolv i porslin, ett väggmonterat handfat, träbänkskiva och rosa golv
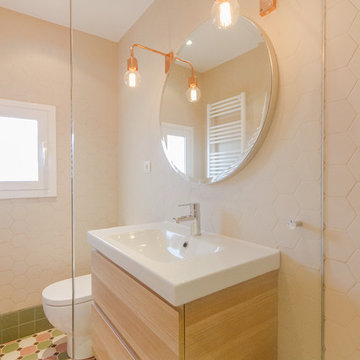
Inspiration för ett mellanstort nordiskt toalett, med släta luckor, skåp i ljust trä, en toalettstol med hel cisternkåpa, keramikplattor, beige väggar, klinkergolv i keramik och ett integrerad handfat
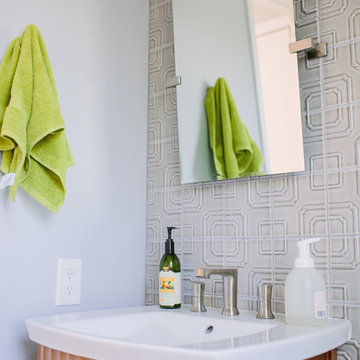
We were excited to take on this full home remodel with our Arvada clients! They have been living in their home for years, and were ready to delve into some major construction to make their home a perfect fit. This home had a lot of its original 1970s features, and we were able to work together to make updates throughout their home to make it fit their more modern tastes. We started by lowering their raised living room to make it level with the rest of their first floor; this not only removed a major tripping hazard, but also gave them a lot more flexibility when it came to placing furniture. To make their newly leveled first floor feel more cohesive we also replaced their mixed flooring with a gorgeous engineered wood flooring throughout the whole first floor. But the second floor wasn’t left out, we also updated their carpet with a subtle patterned grey beauty that tied in with the colors we utilized on the first floor. New taller baseboards throughout their entire home also helped to unify the spaces and brought the update full circle. One of the most dramatic changes we made was to take down all of the original wood railings and replace them custom steel railings. Our goal was to design a staircase that felt lighter and created less of a visual barrier between spaces. We painted the existing stringer a crisp white, and to balance out the cool steel finish, we opted for a wooden handrail. We also replaced the original carpet wrapped steps with dark wooden steps that coordinate with the finish of the handrail. Lighting has a major impact on how we feel about the space we’re in, and we took on this home’s lighting problems head on. By adding recessed lighting to the family room, and replacing all of the light fixtures on the first floor we were able to create more even lighting throughout their home as well as add in a few fun accents in the dining room and stairwell. To update the fireplace in the family room we replaced the original mantel with a dark solid wood beam to clean up the lines of the fireplace. We also replaced the original mirrored gold doors with a more contemporary dark steel finished to help them blend in better. The clients also wanted to tackle their powder room, and already had a beautiful new vanity selected, so we were able to design the rest of the space around it. Our favorite touch was the new accent tile installed from floor to ceiling behind the vanity adding a touch of texture and a clear focal point to the space. Little changes like replacing all of their door hardware, removing the popcorn ceiling, painting the walls, and updating the wet bar by painting the cabinets and installing a new quartz counter went a long way towards making this home a perfect fit for our clients
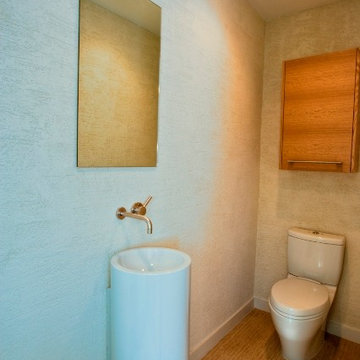
YDConstruction
Modern inredning av ett litet toalett, med ett konsol handfat, släta luckor, skåp i ljust trä, en toalettstol med hel cisternkåpa, beige kakel, keramikplattor, vita väggar och klinkergolv i keramik
Modern inredning av ett litet toalett, med ett konsol handfat, släta luckor, skåp i ljust trä, en toalettstol med hel cisternkåpa, beige kakel, keramikplattor, vita väggar och klinkergolv i keramik
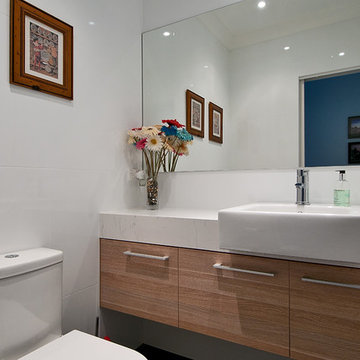
Inredning av ett modernt litet toalett, med ett nedsänkt handfat, släta luckor, skåp i ljust trä, bänkskiva i kvarts, en toalettstol med hel cisternkåpa, vit kakel, keramikplattor och vita väggar
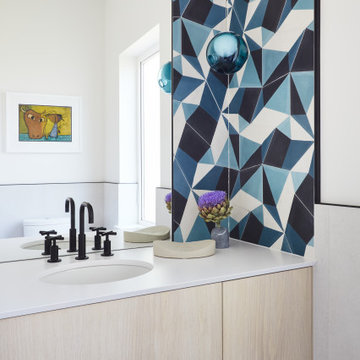
Exempel på ett mellanstort eklektiskt vit vitt toalett, med släta luckor, skåp i ljust trä, en toalettstol med hel cisternkåpa, blå kakel, keramikplattor, vita väggar, klinkergolv i porslin, ett undermonterad handfat, bänkskiva i kvarts och grått golv
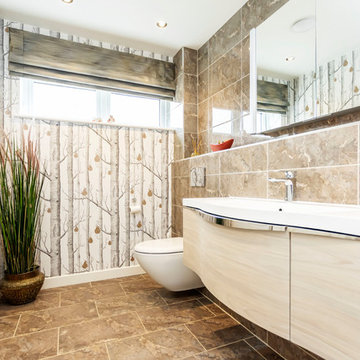
Stone Photographic
Inredning av ett maritimt mellanstort toalett, med släta luckor, skåp i ljust trä, en vägghängd toalettstol, beige kakel, keramikplattor, beige väggar, klinkergolv i porslin, ett integrerad handfat och brunt golv
Inredning av ett maritimt mellanstort toalett, med släta luckor, skåp i ljust trä, en vägghängd toalettstol, beige kakel, keramikplattor, beige väggar, klinkergolv i porslin, ett integrerad handfat och brunt golv
270 foton på toalett, med skåp i ljust trä och keramikplattor
4