270 foton på toalett, med skåp i ljust trä och keramikplattor
Sortera efter:
Budget
Sortera efter:Populärt i dag
101 - 120 av 270 foton
Artikel 1 av 3
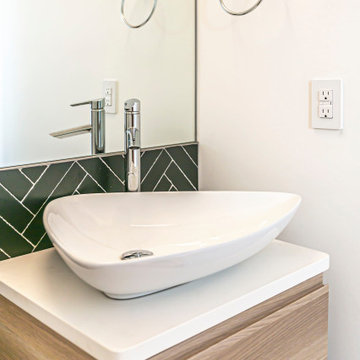
Idéer för små funkis vitt toaletter, med släta luckor, skåp i ljust trä, en toalettstol med hel cisternkåpa, svart kakel, keramikplattor, vita väggar, ett fristående handfat och bänkskiva i kvarts

After the second fallout of the Delta Variant amidst the COVID-19 Pandemic in mid 2021, our team working from home, and our client in quarantine, SDA Architects conceived Japandi Home.
The initial brief for the renovation of this pool house was for its interior to have an "immediate sense of serenity" that roused the feeling of being peaceful. Influenced by loneliness and angst during quarantine, SDA Architects explored themes of escapism and empathy which led to a “Japandi” style concept design – the nexus between “Scandinavian functionality” and “Japanese rustic minimalism” to invoke feelings of “art, nature and simplicity.” This merging of styles forms the perfect amalgamation of both function and form, centred on clean lines, bright spaces and light colours.
Grounded by its emotional weight, poetic lyricism, and relaxed atmosphere; Japandi Home aesthetics focus on simplicity, natural elements, and comfort; minimalism that is both aesthetically pleasing yet highly functional.
Japandi Home places special emphasis on sustainability through use of raw furnishings and a rejection of the one-time-use culture we have embraced for numerous decades. A plethora of natural materials, muted colours, clean lines and minimal, yet-well-curated furnishings have been employed to showcase beautiful craftsmanship – quality handmade pieces over quantitative throwaway items.
A neutral colour palette compliments the soft and hard furnishings within, allowing the timeless pieces to breath and speak for themselves. These calming, tranquil and peaceful colours have been chosen so when accent colours are incorporated, they are done so in a meaningful yet subtle way. Japandi home isn’t sparse – it’s intentional.
The integrated storage throughout – from the kitchen, to dining buffet, linen cupboard, window seat, entertainment unit, bed ensemble and walk-in wardrobe are key to reducing clutter and maintaining the zen-like sense of calm created by these clean lines and open spaces.
The Scandinavian concept of “hygge” refers to the idea that ones home is your cosy sanctuary. Similarly, this ideology has been fused with the Japanese notion of “wabi-sabi”; the idea that there is beauty in imperfection. Hence, the marriage of these design styles is both founded on minimalism and comfort; easy-going yet sophisticated. Conversely, whilst Japanese styles can be considered “sleek” and Scandinavian, “rustic”, the richness of the Japanese neutral colour palette aids in preventing the stark, crisp palette of Scandinavian styles from feeling cold and clinical.
Japandi Home’s introspective essence can ultimately be considered quite timely for the pandemic and was the quintessential lockdown project our team needed.
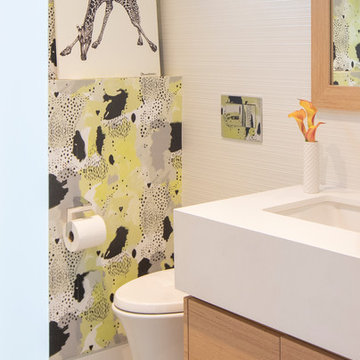
Janis Nicolay
Inspiration för ett litet funkis vit vitt toalett, med släta luckor, skåp i ljust trä, en vägghängd toalettstol, flerfärgad kakel, keramikplattor, flerfärgade väggar, betonggolv, ett undermonterad handfat, bänkskiva i kvarts och grått golv
Inspiration för ett litet funkis vit vitt toalett, med släta luckor, skåp i ljust trä, en vägghängd toalettstol, flerfärgad kakel, keramikplattor, flerfärgade väggar, betonggolv, ett undermonterad handfat, bänkskiva i kvarts och grått golv
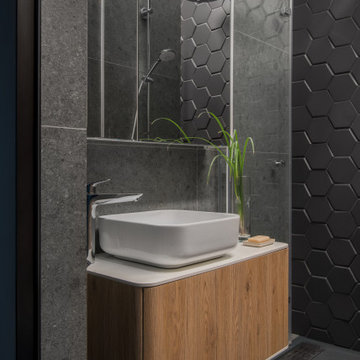
Modern inredning av ett mellanstort vit vitt toalett, med släta luckor, skåp i ljust trä, en vägghängd toalettstol, svart kakel, keramikplattor, grå väggar, klinkergolv i porslin, ett nedsänkt handfat, bänkskiva i akrylsten och grått golv
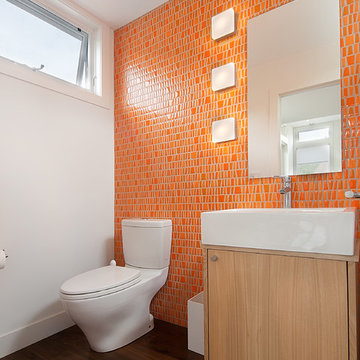
Denver Photo
Idéer för ett mellanstort modernt toalett, med ett integrerad handfat, släta luckor, skåp i ljust trä, en toalettstol med separat cisternkåpa, orange kakel, keramikplattor, vita väggar och mörkt trägolv
Idéer för ett mellanstort modernt toalett, med ett integrerad handfat, släta luckor, skåp i ljust trä, en toalettstol med separat cisternkåpa, orange kakel, keramikplattor, vita väggar och mörkt trägolv
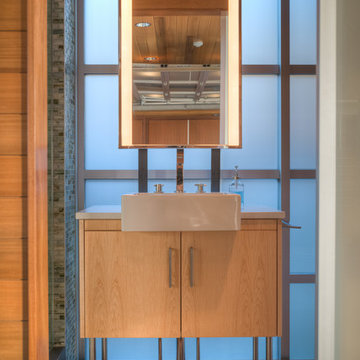
Cabana bath. Photography by Lucas Henning.
Inspiration för ett litet funkis vit vitt toalett, med släta luckor, skåp i ljust trä, en toalettstol med hel cisternkåpa, vit kakel, keramikplattor, vita väggar, mörkt trägolv, ett piedestal handfat, bänkskiva i akrylsten och brunt golv
Inspiration för ett litet funkis vit vitt toalett, med släta luckor, skåp i ljust trä, en toalettstol med hel cisternkåpa, vit kakel, keramikplattor, vita väggar, mörkt trägolv, ett piedestal handfat, bänkskiva i akrylsten och brunt golv
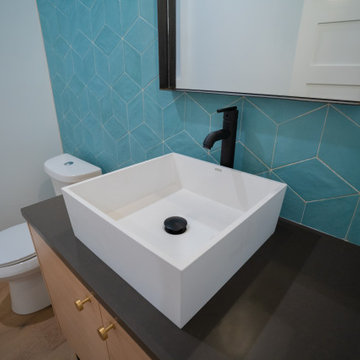
Idéer för ett mellanstort modernt svart toalett, med släta luckor, skåp i ljust trä, en toalettstol med separat cisternkåpa, grön kakel, keramikplattor, gröna väggar, mellanmörkt trägolv, ett fristående handfat, bänkskiva i kvartsit och brunt golv
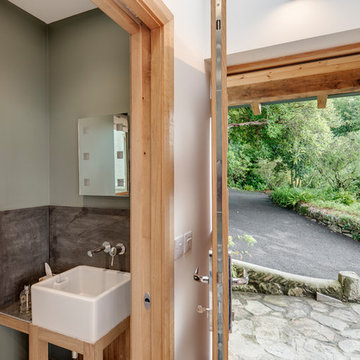
A sliding pocket door leads from the entrance to a small cloakroom
Richard Downer
Idéer för att renovera ett litet funkis toalett, med möbel-liknande, skåp i ljust trä, en vägghängd toalettstol, grå kakel, keramikplattor, gröna väggar, kalkstensgolv, ett avlångt handfat, kaklad bänkskiva och beiget golv
Idéer för att renovera ett litet funkis toalett, med möbel-liknande, skåp i ljust trä, en vägghängd toalettstol, grå kakel, keramikplattor, gröna väggar, kalkstensgolv, ett avlångt handfat, kaklad bänkskiva och beiget golv
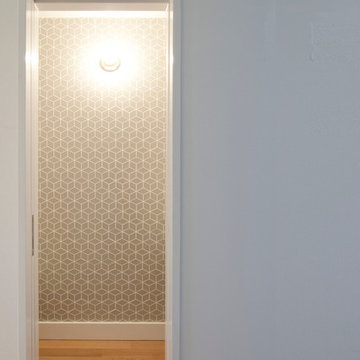
pocket door to a powder room, white oak quartersawn natural hardwood flooring, heath ceramics tile (cube mosaic), exposed bulb light, flat baseboard
Idéer för ett litet modernt toalett, med släta luckor, skåp i ljust trä, en vägghängd toalettstol, vit kakel, keramikplattor, vita väggar, ljust trägolv, ett konsol handfat och beiget golv
Idéer för ett litet modernt toalett, med släta luckor, skåp i ljust trä, en vägghängd toalettstol, vit kakel, keramikplattor, vita väggar, ljust trägolv, ett konsol handfat och beiget golv
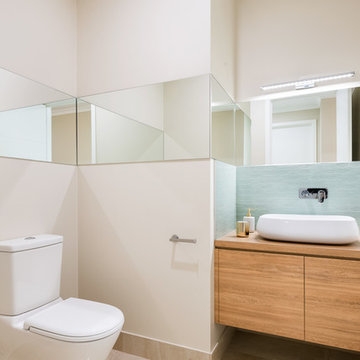
Idéer för mellanstora funkis toaletter, med möbel-liknande, skåp i ljust trä, en toalettstol med hel cisternkåpa, blå kakel, keramikplattor, beige väggar, cementgolv, ett fristående handfat, laminatbänkskiva och beiget golv
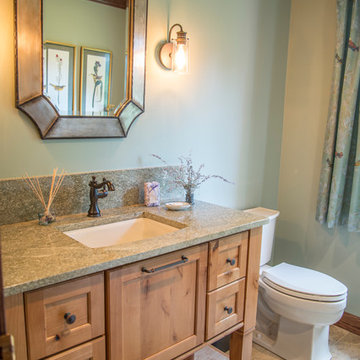
Idéer för ett litet lantligt toalett, med släta luckor, skåp i ljust trä, en toalettstol med separat cisternkåpa, beige kakel, keramikplattor, gröna väggar, klinkergolv i porslin, ett undermonterad handfat och granitbänkskiva
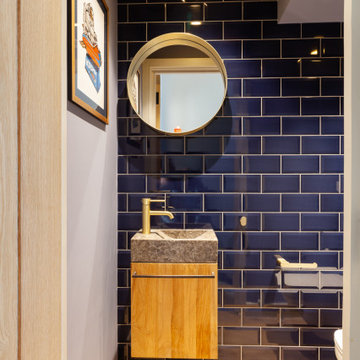
Wallington 1930's full house refurb
Inspiration för moderna toaletter, med skåp i ljust trä, en vägghängd toalettstol, blå kakel, keramikplattor, ett integrerad handfat och granitbänkskiva
Inspiration för moderna toaletter, med skåp i ljust trä, en vägghängd toalettstol, blå kakel, keramikplattor, ett integrerad handfat och granitbänkskiva
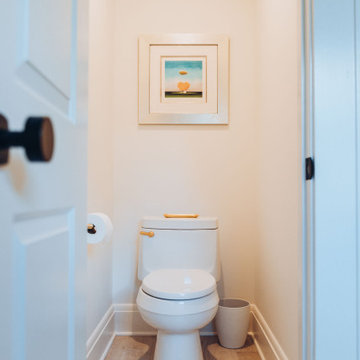
Modern and sleek master bathroom design with private toilet room.
Idéer för mellanstora funkis vitt toaletter, med släta luckor, skåp i ljust trä, en toalettstol med hel cisternkåpa, vit kakel, keramikplattor, klinkergolv i keramik, ett nedsänkt handfat, marmorbänkskiva och beiget golv
Idéer för mellanstora funkis vitt toaletter, med släta luckor, skåp i ljust trä, en toalettstol med hel cisternkåpa, vit kakel, keramikplattor, klinkergolv i keramik, ett nedsänkt handfat, marmorbänkskiva och beiget golv
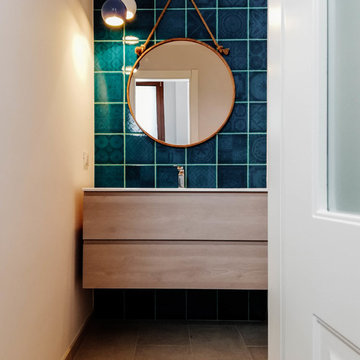
Bagno di servizio con piastrelle turchesi di Ceramica Cerasarda
@EasyRelooking
Idéer för ett mellanstort maritimt toalett, med skåp i ljust trä, en vägghängd toalettstol, keramikplattor, klinkergolv i porslin och beiget golv
Idéer för ett mellanstort maritimt toalett, med skåp i ljust trä, en vägghängd toalettstol, keramikplattor, klinkergolv i porslin och beiget golv
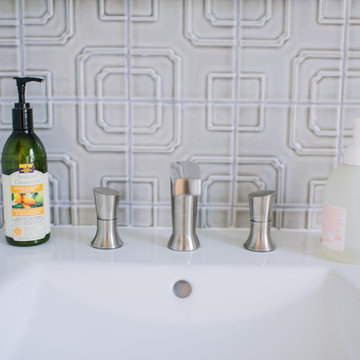
We were excited to take on this full home remodel with our Arvada clients! They have been living in their home for years, and were ready to delve into some major construction to make their home a perfect fit. This home had a lot of its original 1970s features, and we were able to work together to make updates throughout their home to make it fit their more modern tastes. We started by lowering their raised living room to make it level with the rest of their first floor; this not only removed a major tripping hazard, but also gave them a lot more flexibility when it came to placing furniture. To make their newly leveled first floor feel more cohesive we also replaced their mixed flooring with a gorgeous engineered wood flooring throughout the whole first floor. But the second floor wasn’t left out, we also updated their carpet with a subtle patterned grey beauty that tied in with the colors we utilized on the first floor. New taller baseboards throughout their entire home also helped to unify the spaces and brought the update full circle. One of the most dramatic changes we made was to take down all of the original wood railings and replace them custom steel railings. Our goal was to design a staircase that felt lighter and created less of a visual barrier between spaces. We painted the existing stringer a crisp white, and to balance out the cool steel finish, we opted for a wooden handrail. We also replaced the original carpet wrapped steps with dark wooden steps that coordinate with the finish of the handrail. Lighting has a major impact on how we feel about the space we’re in, and we took on this home’s lighting problems head on. By adding recessed lighting to the family room, and replacing all of the light fixtures on the first floor we were able to create more even lighting throughout their home as well as add in a few fun accents in the dining room and stairwell. To update the fireplace in the family room we replaced the original mantel with a dark solid wood beam to clean up the lines of the fireplace. We also replaced the original mirrored gold doors with a more contemporary dark steel finished to help them blend in better. The clients also wanted to tackle their powder room, and already had a beautiful new vanity selected, so we were able to design the rest of the space around it. Our favorite touch was the new accent tile installed from floor to ceiling behind the vanity adding a touch of texture and a clear focal point to the space. Little changes like replacing all of their door hardware, removing the popcorn ceiling, painting the walls, and updating the wet bar by painting the cabinets and installing a new quartz counter went a long way towards making this home a perfect fit for our clients
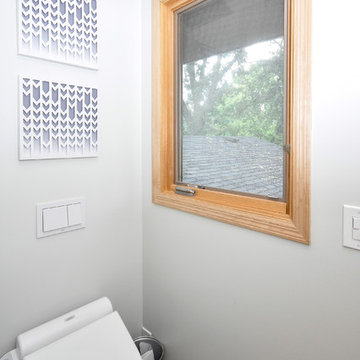
Katie Mueller Photography
Bild på ett litet funkis toalett, med ett fristående handfat, släta luckor, skåp i ljust trä, träbänkskiva, en bidé, grå kakel, keramikplattor, grå väggar och klinkergolv i keramik
Bild på ett litet funkis toalett, med ett fristående handfat, släta luckor, skåp i ljust trä, träbänkskiva, en bidé, grå kakel, keramikplattor, grå väggar och klinkergolv i keramik
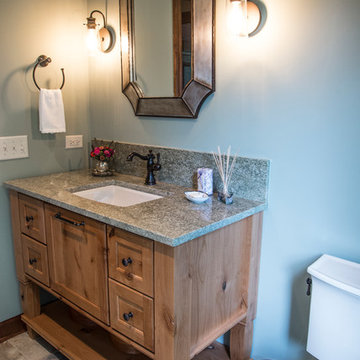
Inspiration för små lantliga toaletter, med släta luckor, skåp i ljust trä, en toalettstol med separat cisternkåpa, beige kakel, keramikplattor, gröna väggar, klinkergolv i porslin, ett undermonterad handfat och granitbänkskiva
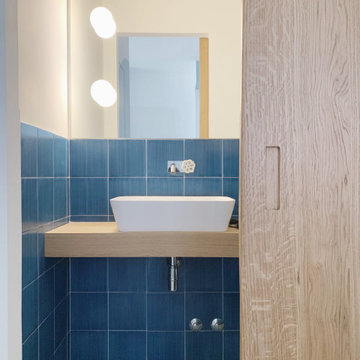
Idéer för små medelhavsstil toaletter, med skåp i ljust trä, blå kakel och keramikplattor
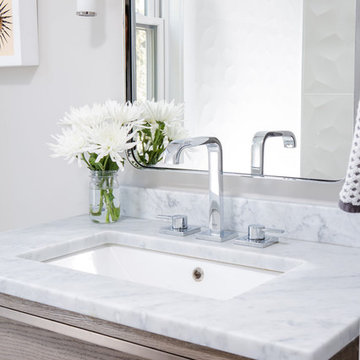
These wonderful clients returned to us for their newest home remodel adventure. Their newly purchased custom built 1970s modern ranch sits in one of the loveliest neighborhoods south of the city but the current conditions of the home were out-dated and not so lovely. Upon entering the front door through the court you were greeted abruptly by a very boring staircase and an excessive number of doors. Just to the left of the double door entry was a large slider and on your right once inside the home was a soldier line up of doors. This made for an uneasy and uninviting entry that guests would quickly forget and our clients would often avoid. We also had our hands full in the kitchen. The existing space included many elements that felt out of place in a modern ranch including a rustic mountain scene backsplash, cherry cabinets with raised panel and detailed profile, and an island so massive you couldn’t pass a drink across the stone. Our design sought to address the functional pain points of the home and transform the overall aesthetic into something that felt like home for our clients.
For the entry, we re-worked the front door configuration by switching from the double door to a large single door with side lights. The sliding door next to the main entry door was replaced with a large window to eliminate entry door confusion. In our re-work of the entry staircase, guesta are now greeted into the foyer which features the Coral Pendant by David Trubridge. Guests are drawn into the home by stunning views of the front range via the large floor-to-ceiling glass wall in the living room. To the left, the staircases leading down to the basement and up to the master bedroom received a massive aesthetic upgrade. The rebuilt 2nd-floor staircase has a center spine with wood rise and run appearing to float upwards towards the master suite. A slatted wall of wood separates the two staircases which brings more light into the basement stairwell. Black metal railings add a stunning contrast to the light wood.
Other fabulous upgrades to this home included new wide plank flooring throughout the home, which offers both modernity and warmth. The once too-large kitchen island was downsized to create a functional focal point that is still accessible and intimate. The old dark and heavy kitchen cabinetry was replaced with sleek white cabinets, brightening up the space and elevating the aesthetic of the entire room. The kitchen countertops are marble look quartz with dramatic veining that offers an artistic feature behind the range and across all horizontal surfaces in the kitchen. As a final touch, cascading island pendants were installed which emphasize the gorgeous ceiling vault and provide warm feature lighting over the central point of the kitchen.
This transformation reintroduces light and simplicity to this gorgeous home, and we are so happy that our clients can reap the benefits of this elegant and functional design for years to come.
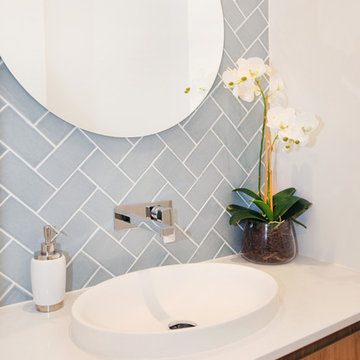
Inredning av ett modernt litet vit vitt toalett, med möbel-liknande, skåp i ljust trä, en toalettstol med hel cisternkåpa, blå kakel, keramikplattor, vita väggar, klinkergolv i keramik, ett nedsänkt handfat, bänkskiva i kvarts och beiget golv
270 foton på toalett, med skåp i ljust trä och keramikplattor
6