293 foton på toalett, med skåp i ljust trä och klinkergolv i keramik
Sortera efter:
Budget
Sortera efter:Populärt i dag
21 - 40 av 293 foton
Artikel 1 av 3

After the second fallout of the Delta Variant amidst the COVID-19 Pandemic in mid 2021, our team working from home, and our client in quarantine, SDA Architects conceived Japandi Home.
The initial brief for the renovation of this pool house was for its interior to have an "immediate sense of serenity" that roused the feeling of being peaceful. Influenced by loneliness and angst during quarantine, SDA Architects explored themes of escapism and empathy which led to a “Japandi” style concept design – the nexus between “Scandinavian functionality” and “Japanese rustic minimalism” to invoke feelings of “art, nature and simplicity.” This merging of styles forms the perfect amalgamation of both function and form, centred on clean lines, bright spaces and light colours.
Grounded by its emotional weight, poetic lyricism, and relaxed atmosphere; Japandi Home aesthetics focus on simplicity, natural elements, and comfort; minimalism that is both aesthetically pleasing yet highly functional.
Japandi Home places special emphasis on sustainability through use of raw furnishings and a rejection of the one-time-use culture we have embraced for numerous decades. A plethora of natural materials, muted colours, clean lines and minimal, yet-well-curated furnishings have been employed to showcase beautiful craftsmanship – quality handmade pieces over quantitative throwaway items.
A neutral colour palette compliments the soft and hard furnishings within, allowing the timeless pieces to breath and speak for themselves. These calming, tranquil and peaceful colours have been chosen so when accent colours are incorporated, they are done so in a meaningful yet subtle way. Japandi home isn’t sparse – it’s intentional.
The integrated storage throughout – from the kitchen, to dining buffet, linen cupboard, window seat, entertainment unit, bed ensemble and walk-in wardrobe are key to reducing clutter and maintaining the zen-like sense of calm created by these clean lines and open spaces.
The Scandinavian concept of “hygge” refers to the idea that ones home is your cosy sanctuary. Similarly, this ideology has been fused with the Japanese notion of “wabi-sabi”; the idea that there is beauty in imperfection. Hence, the marriage of these design styles is both founded on minimalism and comfort; easy-going yet sophisticated. Conversely, whilst Japanese styles can be considered “sleek” and Scandinavian, “rustic”, the richness of the Japanese neutral colour palette aids in preventing the stark, crisp palette of Scandinavian styles from feeling cold and clinical.
Japandi Home’s introspective essence can ultimately be considered quite timely for the pandemic and was the quintessential lockdown project our team needed.
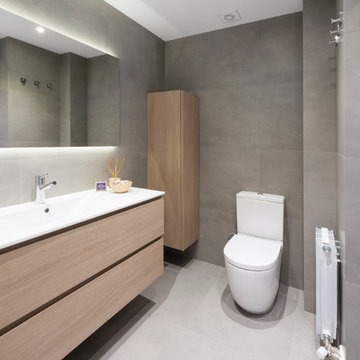
Fotos: Bea Schulze
Exempel på ett mellanstort minimalistiskt toalett, med släta luckor, skåp i ljust trä, grå väggar och klinkergolv i keramik
Exempel på ett mellanstort minimalistiskt toalett, med släta luckor, skåp i ljust trä, grå väggar och klinkergolv i keramik
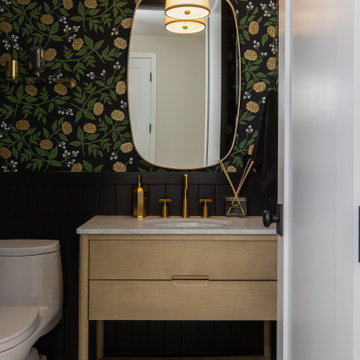
The black wainscot and wallpaper make an impressionable statement in the powder bath.
Bild på ett litet lantligt grå grått toalett, med släta luckor, skåp i ljust trä, en toalettstol med hel cisternkåpa, svarta väggar, klinkergolv i keramik, ett undermonterad handfat, marmorbänkskiva och grått golv
Bild på ett litet lantligt grå grått toalett, med släta luckor, skåp i ljust trä, en toalettstol med hel cisternkåpa, svarta väggar, klinkergolv i keramik, ett undermonterad handfat, marmorbänkskiva och grått golv

Designer: MODtage Design /
Photographer: Paul Dyer
Inredning av ett klassiskt stort vit vitt toalett, med blå kakel, ett undermonterad handfat, keramikplattor, klinkergolv i keramik, blått golv, luckor med infälld panel, skåp i ljust trä, en toalettstol med hel cisternkåpa, flerfärgade väggar och bänkskiva i täljsten
Inredning av ett klassiskt stort vit vitt toalett, med blå kakel, ett undermonterad handfat, keramikplattor, klinkergolv i keramik, blått golv, luckor med infälld panel, skåp i ljust trä, en toalettstol med hel cisternkåpa, flerfärgade väggar och bänkskiva i täljsten
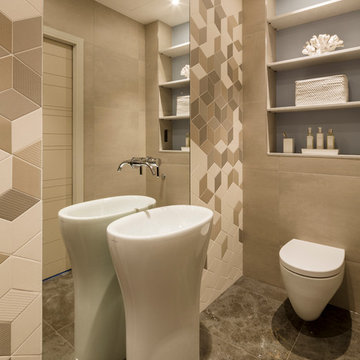
Gareth Gardner
Inspiration för mellanstora moderna toaletter, med ett integrerad handfat, en vägghängd toalettstol, beige väggar, klinkergolv i keramik, beige kakel och skåp i ljust trä
Inspiration för mellanstora moderna toaletter, med ett integrerad handfat, en vägghängd toalettstol, beige väggar, klinkergolv i keramik, beige kakel och skåp i ljust trä

Idéer för ett minimalistiskt vit toalett, med skåp i ljust trä, en vägghängd toalettstol, grön kakel, vita väggar, klinkergolv i keramik, ett fristående handfat, bänkskiva i kvarts och turkost golv
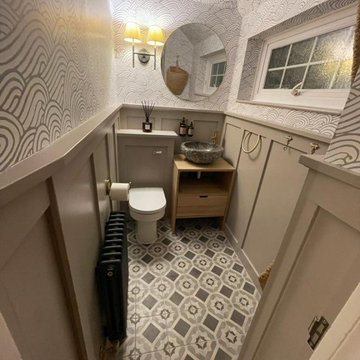
This cloakroom had an awkward vaulted ceiling and there was not a lot of room. I knew I wanted to give my client a wow factor but retaining the traditional look she desired.
I designed the wall cladding to come higher as I dearly wanted to wallpaper the ceiling to give the vaulted ceiling structure. The taupe grey tones sit well with the warm brass tones and the rock basin added a subtle wow factor
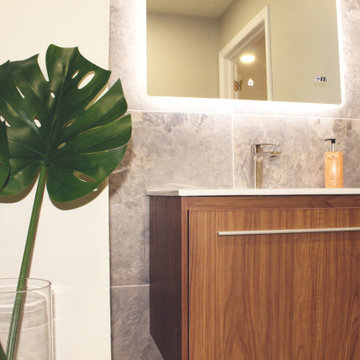
Organic textures bring a sense of warmth against the industrial concrete tile while the floating vanity and mirror bring lightness into the powder room.
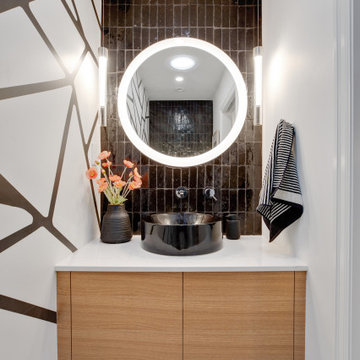
The wall in the powder bathroom was painted a geometric pattern for impact. A floating wood vanity, black tiled backsplash, and lit round mirror add to the look.
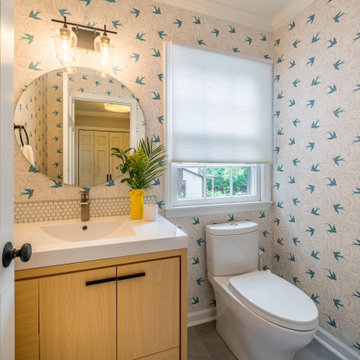
Exempel på ett vit vitt toalett, med luckor med infälld panel, skåp i ljust trä och klinkergolv i keramik
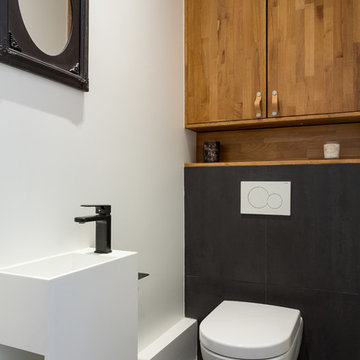
Inredning av ett modernt litet vit vitt toalett, med släta luckor, skåp i ljust trä, en vägghängd toalettstol, svart kakel, keramikplattor, vita väggar, klinkergolv i keramik, ett väggmonterat handfat, bänkskiva i akrylsten och svart golv
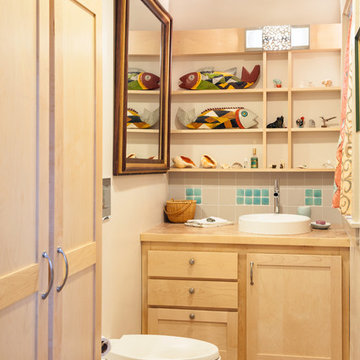
Powder room off Kitchen with tiled floor and recycled glass backsplash - Our clients wanted to remodel their kitchen so that the prep, cooking, clean up and dining areas would blend well and not have too much of a kitchen feel. They wanted a sophisticated look with some classic details and a few contemporary flairs. The result was a reorganized layout (and remodel of the adjacent powder room) that maintained all the beautiful sunlight from their deck windows, but create two separate but complimentary areas for cooking and dining. The refrigerator and pantry are housed in a furniture-like unit creating a hutch-like cabinet that belies its interior with classic styling. Two sinks allow both cooks in the family to work simultaneously. Some glass-fronted cabinets keep the sink wall light and attractive. The recycled glass-tiled detail on the ceramic backsplash brings a hint of color and a reference to the nearby waters. Dan Cutrona Photography

Idéer för att renovera ett mellanstort funkis vit vitt toalett, med släta luckor, skåp i ljust trä, en toalettstol med hel cisternkåpa, blå kakel, keramikplattor, beige väggar, klinkergolv i keramik, ett undermonterad handfat, bänkskiva i kvarts och beiget golv
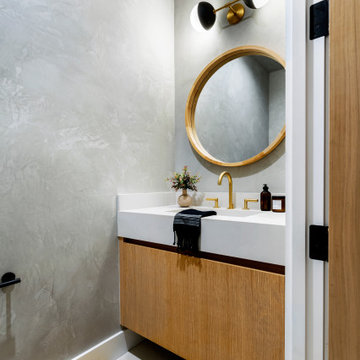
Idéer för att renovera ett funkis vit vitt toalett, med släta luckor, skåp i ljust trä, grå väggar, klinkergolv i keramik, ett integrerad handfat, bänkskiva i kvarts och vitt golv
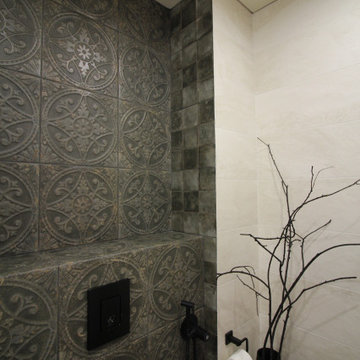
Bath Interior Project named "Alpine Mountains" by @OxaKovalli. The project was created in 2021 and fully completed in 2022. I used for this project unique Spain decorative tiles in antique style in a deep gray-rustic finish. Fascinating and with rich texture. I love the result myself. I also used black finish faucets and Black decor elements to get a complete look
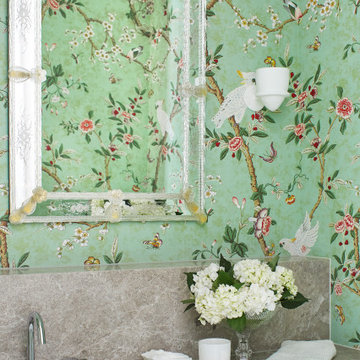
Bild på ett litet funkis grå grått toalett, med möbel-liknande, skåp i ljust trä, en vägghängd toalettstol, gröna väggar, klinkergolv i keramik, ett konsol handfat, marmorbänkskiva och beiget golv
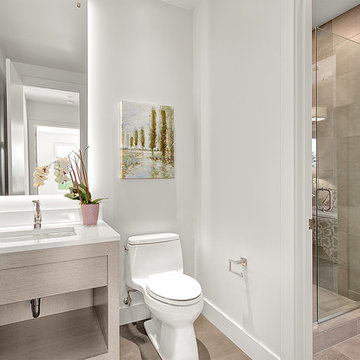
Bild på ett mellanstort funkis toalett, med öppna hyllor, skåp i ljust trä, en toalettstol med hel cisternkåpa, beige kakel, cementkakel, vita väggar, klinkergolv i keramik, ett undermonterad handfat, bänkskiva i kalksten och beiget golv

Mooiwallcoverings wallpaper is not just a little bit awesome
Bild på ett litet funkis toalett, med svart kakel, träbänkskiva, skåp i ljust trä, en vägghängd toalettstol, tunnelbanekakel, klinkergolv i keramik, ett piedestal handfat och grått golv
Bild på ett litet funkis toalett, med svart kakel, träbänkskiva, skåp i ljust trä, en vägghängd toalettstol, tunnelbanekakel, klinkergolv i keramik, ett piedestal handfat och grått golv

Modern inredning av ett litet vit vitt toalett, med släta luckor, skåp i ljust trä, en toalettstol med hel cisternkåpa, grå kakel, keramikplattor, vita väggar, klinkergolv i keramik, ett undermonterad handfat, bänkskiva i akrylsten och vitt golv
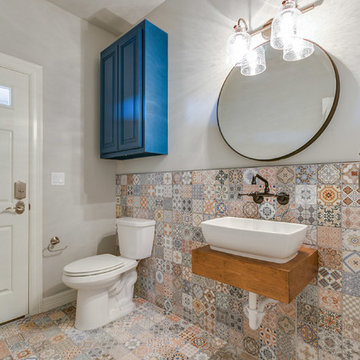
Cross Country Photography
Foto på ett mellanstort eklektiskt toalett, med luckor med lamellpanel, skåp i ljust trä, en toalettstol med separat cisternkåpa, flerfärgad kakel, keramikplattor, grå väggar, klinkergolv i keramik, ett fristående handfat, träbänkskiva och flerfärgat golv
Foto på ett mellanstort eklektiskt toalett, med luckor med lamellpanel, skåp i ljust trä, en toalettstol med separat cisternkåpa, flerfärgad kakel, keramikplattor, grå väggar, klinkergolv i keramik, ett fristående handfat, träbänkskiva och flerfärgat golv
293 foton på toalett, med skåp i ljust trä och klinkergolv i keramik
2