411 foton på toalett, med skåp i ljust trä och klinkergolv i porslin
Sortera efter:
Budget
Sortera efter:Populärt i dag
41 - 60 av 411 foton
Artikel 1 av 3
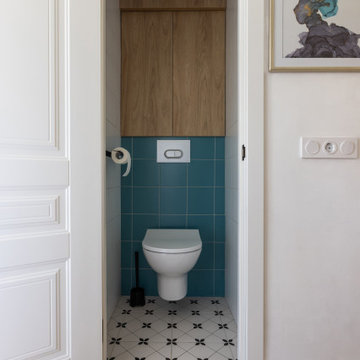
дизайн маленького санузла, Плитка белая голубая бирюзовая Керама Марацци Калейдоскоп, Kerama Marazzi, керамогранит LB Ceramics Play, шкаф над инсталяцией Vitra под дерево
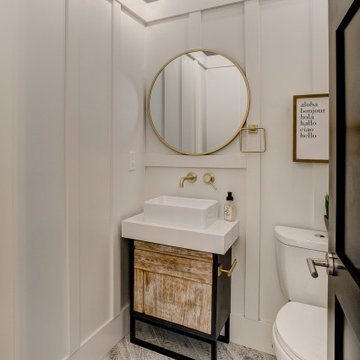
Modern inredning av ett litet vit vitt toalett, med möbel-liknande, skåp i ljust trä, en toalettstol med separat cisternkåpa, vita väggar, klinkergolv i porslin, ett fristående handfat, bänkskiva i kvarts och beiget golv
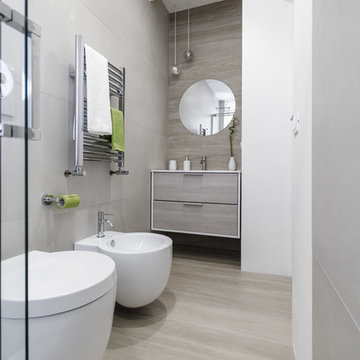
Modern inredning av ett litet toalett, med släta luckor, skåp i ljust trä, en toalettstol med separat cisternkåpa, grå kakel, porslinskakel, grå väggar, klinkergolv i porslin, ett integrerad handfat, bänkskiva i kvarts och grått golv
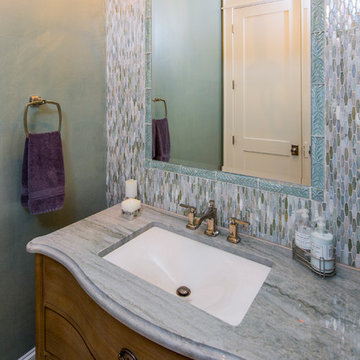
tre dunham - fine focus photography
Inspiration för ett mellanstort amerikanskt toalett, med möbel-liknande, skåp i ljust trä, flerfärgad kakel, glaskakel, grå väggar, klinkergolv i porslin, ett undermonterad handfat och granitbänkskiva
Inspiration för ett mellanstort amerikanskt toalett, med möbel-liknande, skåp i ljust trä, flerfärgad kakel, glaskakel, grå väggar, klinkergolv i porslin, ett undermonterad handfat och granitbänkskiva
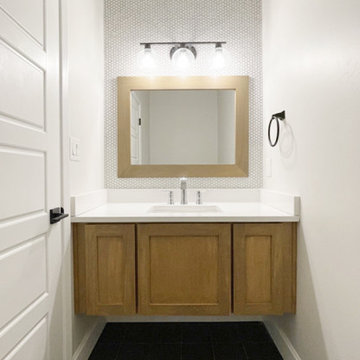
Inredning av ett modernt litet vit vitt toalett, med skåp i shakerstil, skåp i ljust trä, en toalettstol med separat cisternkåpa, vit kakel, mosaik, klinkergolv i porslin, ett undermonterad handfat, bänkskiva i kvarts och svart golv
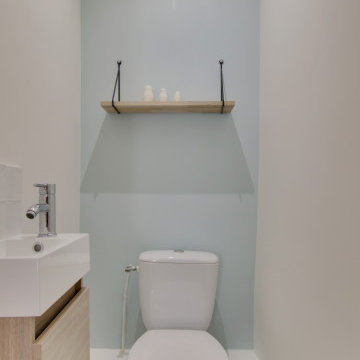
Un espace toilette optimisé avec un lave-main et rangement en dessous. La couleur "bleu glacier" est apaisante et les cabochons noirs au sol donnent une "touch" élégante à ce petit espace.
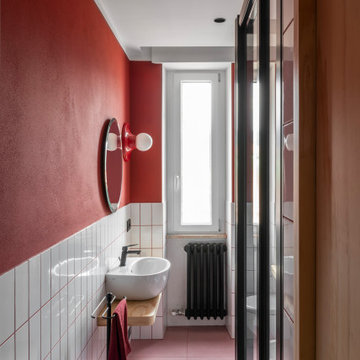
bagno con Piastrelle Vogue 10x20, fuga in rosso;
Idéer för mellanstora funkis toaletter, med öppna hyllor, skåp i ljust trä, en toalettstol med separat cisternkåpa, vit kakel, keramikplattor, röda väggar, klinkergolv i porslin, ett väggmonterat handfat, träbänkskiva och rosa golv
Idéer för mellanstora funkis toaletter, med öppna hyllor, skåp i ljust trä, en toalettstol med separat cisternkåpa, vit kakel, keramikplattor, röda väggar, klinkergolv i porslin, ett väggmonterat handfat, träbänkskiva och rosa golv

These wonderful clients returned to us for their newest home remodel adventure. Their newly purchased custom built 1970s modern ranch sits in one of the loveliest neighborhoods south of the city but the current conditions of the home were out-dated and not so lovely. Upon entering the front door through the court you were greeted abruptly by a very boring staircase and an excessive number of doors. Just to the left of the double door entry was a large slider and on your right once inside the home was a soldier line up of doors. This made for an uneasy and uninviting entry that guests would quickly forget and our clients would often avoid. We also had our hands full in the kitchen. The existing space included many elements that felt out of place in a modern ranch including a rustic mountain scene backsplash, cherry cabinets with raised panel and detailed profile, and an island so massive you couldn’t pass a drink across the stone. Our design sought to address the functional pain points of the home and transform the overall aesthetic into something that felt like home for our clients.
For the entry, we re-worked the front door configuration by switching from the double door to a large single door with side lights. The sliding door next to the main entry door was replaced with a large window to eliminate entry door confusion. In our re-work of the entry staircase, guesta are now greeted into the foyer which features the Coral Pendant by David Trubridge. Guests are drawn into the home by stunning views of the front range via the large floor-to-ceiling glass wall in the living room. To the left, the staircases leading down to the basement and up to the master bedroom received a massive aesthetic upgrade. The rebuilt 2nd-floor staircase has a center spine with wood rise and run appearing to float upwards towards the master suite. A slatted wall of wood separates the two staircases which brings more light into the basement stairwell. Black metal railings add a stunning contrast to the light wood.
Other fabulous upgrades to this home included new wide plank flooring throughout the home, which offers both modernity and warmth. The once too-large kitchen island was downsized to create a functional focal point that is still accessible and intimate. The old dark and heavy kitchen cabinetry was replaced with sleek white cabinets, brightening up the space and elevating the aesthetic of the entire room. The kitchen countertops are marble look quartz with dramatic veining that offers an artistic feature behind the range and across all horizontal surfaces in the kitchen. As a final touch, cascading island pendants were installed which emphasize the gorgeous ceiling vault and provide warm feature lighting over the central point of the kitchen.
This transformation reintroduces light and simplicity to this gorgeous home, and we are so happy that our clients can reap the benefits of this elegant and functional design for years to come.

Inspiration för ett stort nordiskt vit vitt toalett, med släta luckor, skåp i ljust trä, en toalettstol med hel cisternkåpa, vit kakel, marmorkakel, vita väggar, klinkergolv i porslin, ett fristående handfat, bänkskiva i kvarts och grått golv
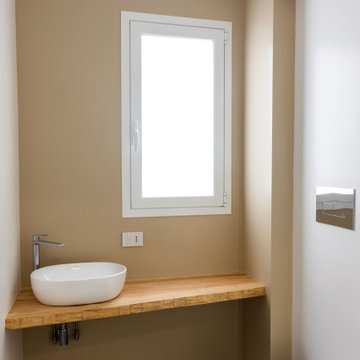
In questa ristrutturazione a Pozzallo, si sono ricavati dei bagni anche di dimensioni contenute. Un piano di appoggio in legno ne ravviva l'ambiente.
Exempel på ett litet modernt toalett, med skåp i ljust trä, en toalettstol med separat cisternkåpa, klinkergolv i porslin, ett fristående handfat och grått golv
Exempel på ett litet modernt toalett, med skåp i ljust trä, en toalettstol med separat cisternkåpa, klinkergolv i porslin, ett fristående handfat och grått golv
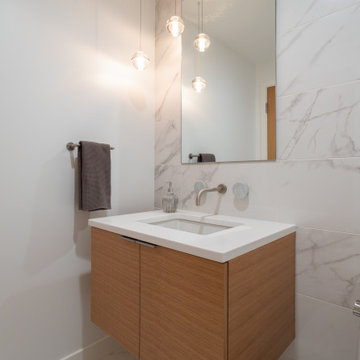
photography: Viktor Ramos
Idéer för ett litet modernt vit toalett, med släta luckor, skåp i ljust trä, en toalettstol med hel cisternkåpa, vit kakel, keramikplattor, vita väggar, klinkergolv i porslin, ett undermonterad handfat, bänkskiva i kvarts och vitt golv
Idéer för ett litet modernt vit toalett, med släta luckor, skåp i ljust trä, en toalettstol med hel cisternkåpa, vit kakel, keramikplattor, vita väggar, klinkergolv i porslin, ett undermonterad handfat, bänkskiva i kvarts och vitt golv

Vartanian custom designed and built free standing vanity – Craftsman beach style
LG Hausys Quartz “Viatera®” counter top with rectangular bowl undermount sink
Nautical style fixture
Porcelain tile floor
Kohler fixtures
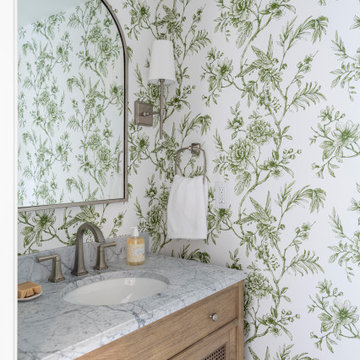
Inspiration för ett litet vintage vit vitt toalett, med skåp i ljust trä, en toalettstol med separat cisternkåpa, klinkergolv i porslin, ett undermonterad handfat och grått golv
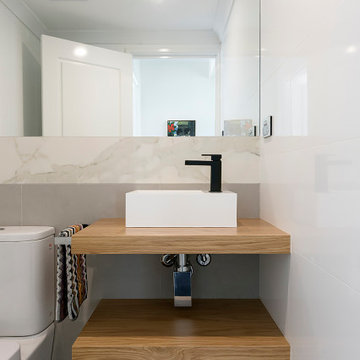
Idéer för små nordiska brunt toaletter, med öppna hyllor, skåp i ljust trä, en toalettstol med hel cisternkåpa, grå kakel, porslinskakel, vita väggar, klinkergolv i porslin, ett fristående handfat, träbänkskiva och grått golv
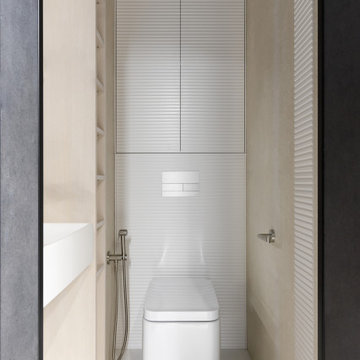
Inspiration för små moderna toaletter, med släta luckor, skåp i ljust trä, en vägghängd toalettstol, beige kakel, porslinskakel, beige väggar, klinkergolv i porslin, ett väggmonterat handfat och vitt golv
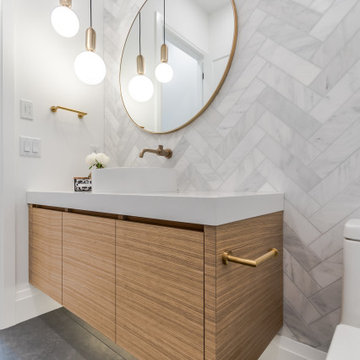
Inredning av ett nordiskt stort vit vitt toalett, med släta luckor, skåp i ljust trä, en toalettstol med hel cisternkåpa, vit kakel, marmorkakel, vita väggar, klinkergolv i porslin, ett fristående handfat, bänkskiva i kvarts och grått golv
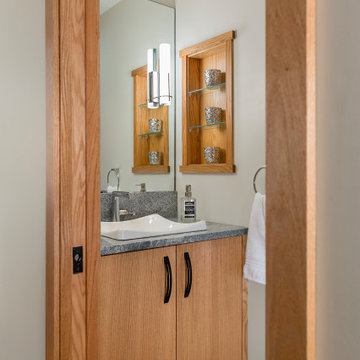
To create space for a powder room, two hall closets were removed. For display, niches were designed into the walls above the powder room sink.
Idéer för små funkis grått toaletter, med släta luckor, skåp i ljust trä, en toalettstol med separat cisternkåpa, grå väggar, klinkergolv i porslin, ett nedsänkt handfat, granitbänkskiva och grått golv
Idéer för små funkis grått toaletter, med släta luckor, skåp i ljust trä, en toalettstol med separat cisternkåpa, grå väggar, klinkergolv i porslin, ett nedsänkt handfat, granitbänkskiva och grått golv
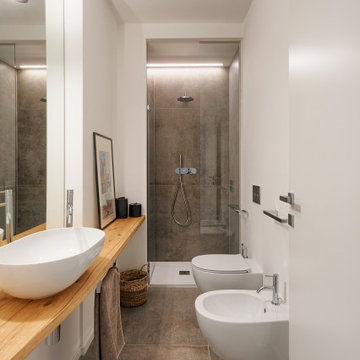
Il bagno giorno, nonostante sia cieco, è molto luminoso, grazie all'inserimento di corpi luce differenziati e strategici sulla zona lavabo e doccia. anche qui torna il total white, scaldato dal grès del pavimento e il legno rustico del mensole su cui è stata appoggiata la grande ciotola in ceramica. I sanitari sospesi rendono ancora più leggero l'impatto dall'ingresso e in fondo la doccia in nicchia da equilibrio alla disposizione del bagno
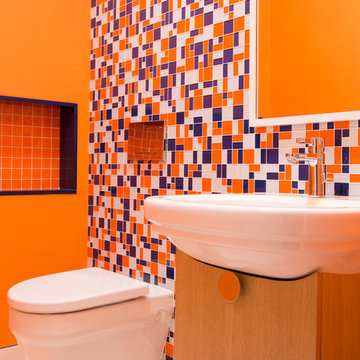
Inspiration för små 60 tals toaletter, med släta luckor, skåp i ljust trä, en vägghängd toalettstol, flerfärgad kakel, keramikplattor, orange väggar, ett integrerad handfat och klinkergolv i porslin

MBW Designs Contemporary Powder Room
Photo by Simply Arlie
Idéer för att renovera ett litet funkis toalett, med ett undermonterad handfat, släta luckor, skåp i ljust trä, bänkskiva i akrylsten, en toalettstol med hel cisternkåpa, grå kakel, porslinskakel, grå väggar, klinkergolv i porslin och flerfärgat golv
Idéer för att renovera ett litet funkis toalett, med ett undermonterad handfat, släta luckor, skåp i ljust trä, bänkskiva i akrylsten, en toalettstol med hel cisternkåpa, grå kakel, porslinskakel, grå väggar, klinkergolv i porslin och flerfärgat golv
411 foton på toalett, med skåp i ljust trä och klinkergolv i porslin
3