173 foton på toalett, med skåp i ljust trä och marmorbänkskiva
Sortera efter:
Budget
Sortera efter:Populärt i dag
41 - 60 av 173 foton
Artikel 1 av 3
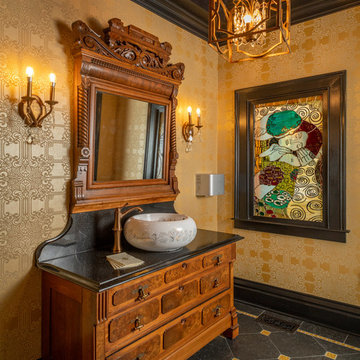
Rick Lee Photo
Idéer för ett klassiskt svart toalett, med möbel-liknande, skåp i ljust trä, gula väggar, klinkergolv i porslin, ett fristående handfat, marmorbänkskiva och grått golv
Idéer för ett klassiskt svart toalett, med möbel-liknande, skåp i ljust trä, gula väggar, klinkergolv i porslin, ett fristående handfat, marmorbänkskiva och grått golv
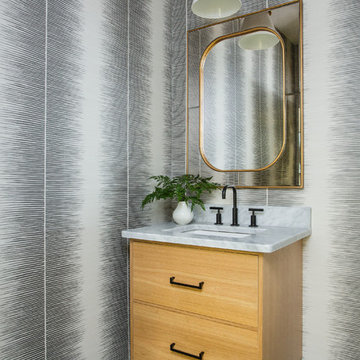
Custom built floating vanity, scalloped dark teal green tile, and Cole and Son plume wallpaper. Pendant light by Visual Comfort. Professional Photography by Selavie Photography.
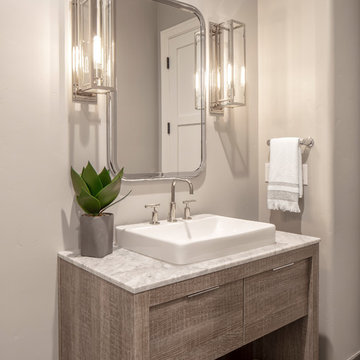
Micheal Hospelt
Idéer för att renovera ett mellanstort lantligt grå grått toalett, med släta luckor, skåp i ljust trä, en toalettstol med hel cisternkåpa, grå kakel, keramikplattor, grå väggar, cementgolv, ett fristående handfat, marmorbänkskiva och grått golv
Idéer för att renovera ett mellanstort lantligt grå grått toalett, med släta luckor, skåp i ljust trä, en toalettstol med hel cisternkåpa, grå kakel, keramikplattor, grå väggar, cementgolv, ett fristående handfat, marmorbänkskiva och grått golv
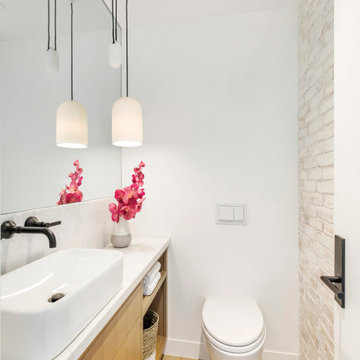
Foto på ett mellanstort funkis vit toalett, med släta luckor, skåp i ljust trä, en vägghängd toalettstol, vit kakel, marmorkakel, vita väggar, ljust trägolv, ett fristående handfat, marmorbänkskiva och brunt golv
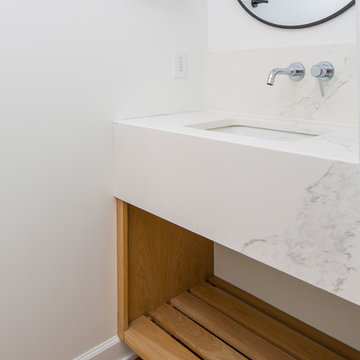
This renovation consisted of a complete kitchen and master bathroom remodel, powder room remodel, addition of secondary bathroom, laundry relocate, office and mudroom addition, fireplace surround, stairwell upgrade, floor refinish, and additional custom features throughout.
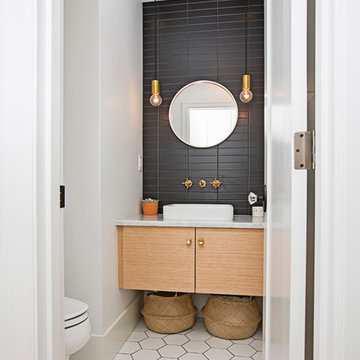
Leah Rae Photography
Klassisk inredning av ett litet toalett, med släta luckor, skåp i ljust trä, en toalettstol med hel cisternkåpa, svart kakel, keramikplattor, vita väggar, klinkergolv i keramik, ett fristående handfat, marmorbänkskiva och vitt golv
Klassisk inredning av ett litet toalett, med släta luckor, skåp i ljust trä, en toalettstol med hel cisternkåpa, svart kakel, keramikplattor, vita väggar, klinkergolv i keramik, ett fristående handfat, marmorbänkskiva och vitt golv
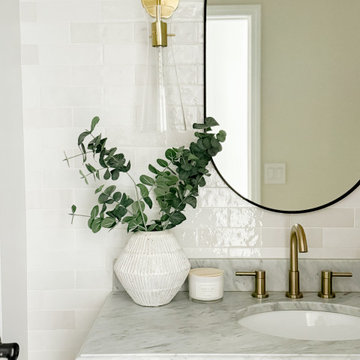
A light and airy modern organic main floor that features crisp white built-ins that are thoughtfully curated, warm wood tones for balance, and brass hardware and lighting for contrast.
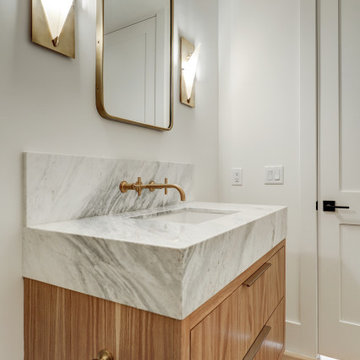
Inspiration för små klassiska grått toaletter, med luckor med infälld panel, skåp i ljust trä, marmorkakel och marmorbänkskiva
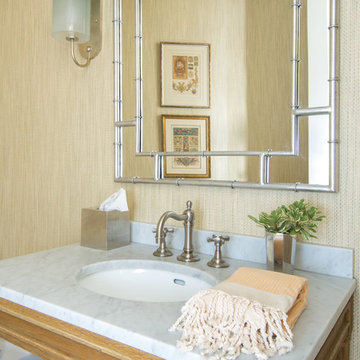
Lori Dennis Interior Design
Erika Bierman Photography
Klassisk inredning av ett litet toalett, med öppna hyllor, skåp i ljust trä, vit kakel, marmorkakel, gula väggar, ett undermonterad handfat och marmorbänkskiva
Klassisk inredning av ett litet toalett, med öppna hyllor, skåp i ljust trä, vit kakel, marmorkakel, gula väggar, ett undermonterad handfat och marmorbänkskiva
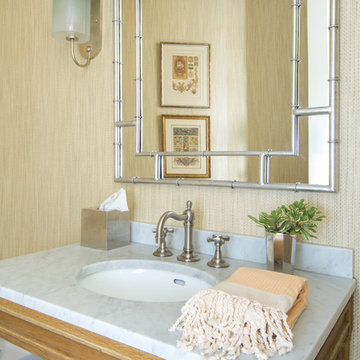
Idéer för ett klassiskt toalett, med öppna hyllor, ett undermonterad handfat, marmorbänkskiva, skåp i ljust trä och beige väggar
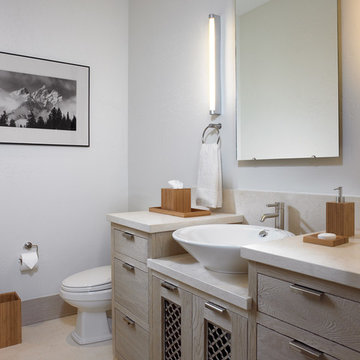
Exempel på ett mellanstort rustikt toalett, med släta luckor, skåp i ljust trä, en toalettstol med separat cisternkåpa, vita väggar, klinkergolv i keramik, ett fristående handfat, marmorbänkskiva och beiget golv
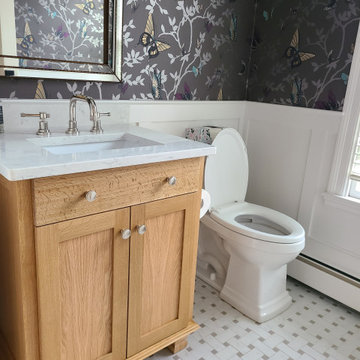
Modern and elegant was what this busy family with four kids was looking for in this powder room renovation. The natural light picks up the opulence in the wallpaper, mirror and fixtures. Wainscoting complements the simple lines while being easy to clean. We custom-made the vanity with beautiful wood grain and a durable carrara marble top. The beveled mirror throws light and the fixture adds soft warm light.

This bright powder room is right off the mudroom. It has a light oak furniture grade console topped with white Carrera marble. The animal print wallpaper is a fun and sophisticated touch.
Sleek and contemporary, this beautiful home is located in Villanova, PA. Blue, white and gold are the palette of this transitional design. With custom touches and an emphasis on flow and an open floor plan, the renovation included the kitchen, family room, butler’s pantry, mudroom, two powder rooms and floors.
Rudloff Custom Builders has won Best of Houzz for Customer Service in 2014, 2015 2016, 2017 and 2019. We also were voted Best of Design in 2016, 2017, 2018, 2019 which only 2% of professionals receive. Rudloff Custom Builders has been featured on Houzz in their Kitchen of the Week, What to Know About Using Reclaimed Wood in the Kitchen as well as included in their Bathroom WorkBook article. We are a full service, certified remodeling company that covers all of the Philadelphia suburban area. This business, like most others, developed from a friendship of young entrepreneurs who wanted to make a difference in their clients’ lives, one household at a time. This relationship between partners is much more than a friendship. Edward and Stephen Rudloff are brothers who have renovated and built custom homes together paying close attention to detail. They are carpenters by trade and understand concept and execution. Rudloff Custom Builders will provide services for you with the highest level of professionalism, quality, detail, punctuality and craftsmanship, every step of the way along our journey together.
Specializing in residential construction allows us to connect with our clients early in the design phase to ensure that every detail is captured as you imagined. One stop shopping is essentially what you will receive with Rudloff Custom Builders from design of your project to the construction of your dreams, executed by on-site project managers and skilled craftsmen. Our concept: envision our client’s ideas and make them a reality. Our mission: CREATING LIFETIME RELATIONSHIPS BUILT ON TRUST AND INTEGRITY.
Photo Credit: Linda McManus Images
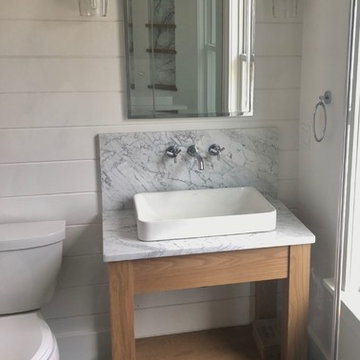
Bild på ett litet funkis grå grått toalett, med möbel-liknande, skåp i ljust trä, en toalettstol med separat cisternkåpa, vita väggar, klinkergolv i porslin, ett fristående handfat, marmorbänkskiva och svart golv
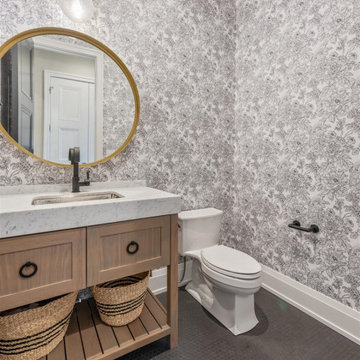
Powder Room
Bild på ett mellanstort vintage vit vitt toalett, med möbel-liknande, skåp i ljust trä, en toalettstol med separat cisternkåpa, vita väggar, klinkergolv i keramik, ett undermonterad handfat, marmorbänkskiva och grått golv
Bild på ett mellanstort vintage vit vitt toalett, med möbel-liknande, skåp i ljust trä, en toalettstol med separat cisternkåpa, vita väggar, klinkergolv i keramik, ett undermonterad handfat, marmorbänkskiva och grått golv
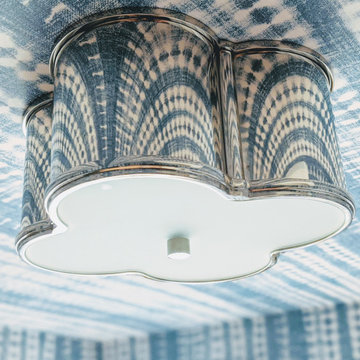
Foto på ett vintage vit toalett, med möbel-liknande, skåp i ljust trä, en toalettstol med hel cisternkåpa, vit kakel, marmorkakel, flerfärgade väggar, marmorgolv, ett undermonterad handfat, marmorbänkskiva och vitt golv
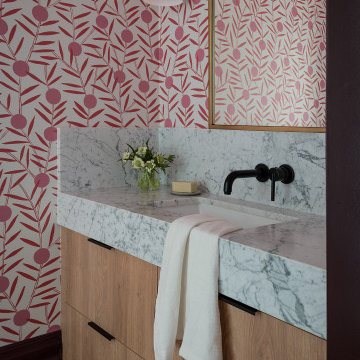
Exempel på ett modernt vit vitt toalett, med släta luckor, skåp i ljust trä, rosa väggar, mellanmörkt trägolv, ett undermonterad handfat, marmorbänkskiva och brunt golv
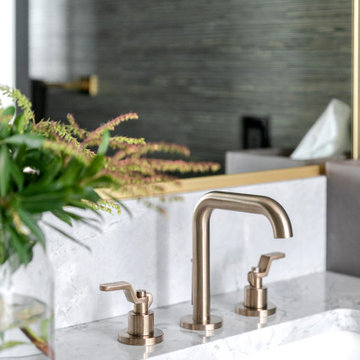
Traditional-industrial custom bungalow in Calgary.
Bild på ett vintage toalett, med skåp i ljust trä, vit kakel, keramikplattor, mellanmörkt trägolv, ett undermonterad handfat, marmorbänkskiva och grått golv
Bild på ett vintage toalett, med skåp i ljust trä, vit kakel, keramikplattor, mellanmörkt trägolv, ett undermonterad handfat, marmorbänkskiva och grått golv
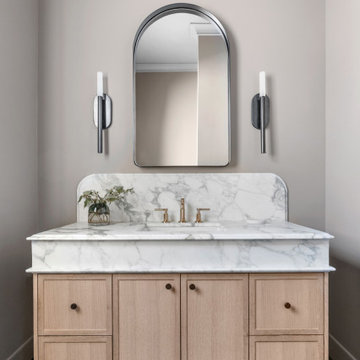
A timelessly designed home full of classic elements and modern touches. Design & Build by DLUX Design & Co.
Bild på ett vintage flerfärgad flerfärgat toalett, med skåp i shakerstil, skåp i ljust trä, klinkergolv i keramik, marmorbänkskiva och grått golv
Bild på ett vintage flerfärgad flerfärgat toalett, med skåp i shakerstil, skåp i ljust trä, klinkergolv i keramik, marmorbänkskiva och grått golv
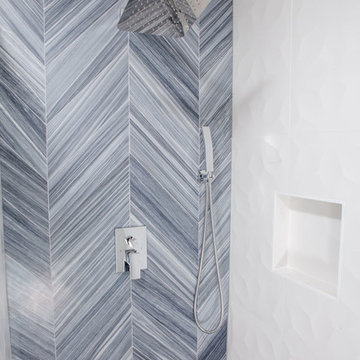
These wonderful clients returned to us for their newest home remodel adventure. Their newly purchased custom built 1970s modern ranch sits in one of the loveliest neighborhoods south of the city but the current conditions of the home were out-dated and not so lovely. Upon entering the front door through the court you were greeted abruptly by a very boring staircase and an excessive number of doors. Just to the left of the double door entry was a large slider and on your right once inside the home was a soldier line up of doors. This made for an uneasy and uninviting entry that guests would quickly forget and our clients would often avoid. We also had our hands full in the kitchen. The existing space included many elements that felt out of place in a modern ranch including a rustic mountain scene backsplash, cherry cabinets with raised panel and detailed profile, and an island so massive you couldn’t pass a drink across the stone. Our design sought to address the functional pain points of the home and transform the overall aesthetic into something that felt like home for our clients.
For the entry, we re-worked the front door configuration by switching from the double door to a large single door with side lights. The sliding door next to the main entry door was replaced with a large window to eliminate entry door confusion. In our re-work of the entry staircase, guesta are now greeted into the foyer which features the Coral Pendant by David Trubridge. Guests are drawn into the home by stunning views of the front range via the large floor-to-ceiling glass wall in the living room. To the left, the staircases leading down to the basement and up to the master bedroom received a massive aesthetic upgrade. The rebuilt 2nd-floor staircase has a center spine with wood rise and run appearing to float upwards towards the master suite. A slatted wall of wood separates the two staircases which brings more light into the basement stairwell. Black metal railings add a stunning contrast to the light wood.
Other fabulous upgrades to this home included new wide plank flooring throughout the home, which offers both modernity and warmth. The once too-large kitchen island was downsized to create a functional focal point that is still accessible and intimate. The old dark and heavy kitchen cabinetry was replaced with sleek white cabinets, brightening up the space and elevating the aesthetic of the entire room. The kitchen countertops are marble look quartz with dramatic veining that offers an artistic feature behind the range and across all horizontal surfaces in the kitchen. As a final touch, cascading island pendants were installed which emphasize the gorgeous ceiling vault and provide warm feature lighting over the central point of the kitchen.
This transformation reintroduces light and simplicity to this gorgeous home, and we are so happy that our clients can reap the benefits of this elegant and functional design for years to come.
173 foton på toalett, med skåp i ljust trä och marmorbänkskiva
3