158 foton på toalett, med skåp i slitet trä
Sortera efter:
Budget
Sortera efter:Populärt i dag
1 - 20 av 158 foton
Artikel 1 av 3

A powder bath full of style! Our client shared their love for peacocks so when we found this stylish and breathtaking wallpaper we knew it was too good to be true! We used this as our inspiration for the overall design of the space.

Foto på ett mellanstort funkis toalett, med möbel-liknande, skåp i slitet trä, grå väggar, mellanmörkt trägolv, ett integrerad handfat och bänkskiva i betong

Tad Davis Photography
Idéer för ett litet lantligt brun toalett, med möbel-liknande, skåp i slitet trä, beige väggar, ett fristående handfat, mörkt trägolv, träbänkskiva och brunt golv
Idéer för ett litet lantligt brun toalett, med möbel-liknande, skåp i slitet trä, beige väggar, ett fristående handfat, mörkt trägolv, träbänkskiva och brunt golv

The home's powder room showcases a custom crafted distressed 'vanity' with a farmhouse styled sink. The mirror completes the space.
Inredning av ett lantligt mellanstort brun brunt toalett, med öppna hyllor, skåp i slitet trä, vit kakel, vita väggar, mellanmörkt trägolv, ett fristående handfat, träbänkskiva och brunt golv
Inredning av ett lantligt mellanstort brun brunt toalett, med öppna hyllor, skåp i slitet trä, vit kakel, vita väggar, mellanmörkt trägolv, ett fristående handfat, träbänkskiva och brunt golv

Gorgeous powder room with a distressed gray Bombay chest and round vessel sink are surrounded by gold trellis wallpaper and a round rope mirror. A vintage brushed gold faucet contributes to the gold accent features in the room including brass conical sconces.

The beautiful, old barn on this Topsfield estate was at risk of being demolished. Before approaching Mathew Cummings, the homeowner had met with several architects about the structure, and they had all told her that it needed to be torn down. Thankfully, for the sake of the barn and the owner, Cummings Architects has a long and distinguished history of preserving some of the oldest timber framed homes and barns in the U.S.
Once the homeowner realized that the barn was not only salvageable, but could be transformed into a new living space that was as utilitarian as it was stunning, the design ideas began flowing fast. In the end, the design came together in a way that met all the family’s needs with all the warmth and style you’d expect in such a venerable, old building.
On the ground level of this 200-year old structure, a garage offers ample room for three cars, including one loaded up with kids and groceries. Just off the garage is the mudroom – a large but quaint space with an exposed wood ceiling, custom-built seat with period detailing, and a powder room. The vanity in the powder room features a vanity that was built using salvaged wood and reclaimed bluestone sourced right on the property.
Original, exposed timbers frame an expansive, two-story family room that leads, through classic French doors, to a new deck adjacent to the large, open backyard. On the second floor, salvaged barn doors lead to the master suite which features a bright bedroom and bath as well as a custom walk-in closet with his and hers areas separated by a black walnut island. In the master bath, hand-beaded boards surround a claw-foot tub, the perfect place to relax after a long day.
In addition, the newly restored and renovated barn features a mid-level exercise studio and a children’s playroom that connects to the main house.
From a derelict relic that was slated for demolition to a warmly inviting and beautifully utilitarian living space, this barn has undergone an almost magical transformation to become a beautiful addition and asset to this stately home.

Powder room on the main level has a cowboy rustic quality to it. Reclaimed barn wood shiplap walls make it very warm and rustic. The floating vanity adds a modern touch.

Cement tiles
Idéer för mellanstora maritima vitt toaletter, med släta luckor, skåp i slitet trä, en toalettstol med hel cisternkåpa, grå kakel, cementkakel, vita väggar, cementgolv, ett piedestal handfat, bänkskiva i kvarts och grått golv
Idéer för mellanstora maritima vitt toaletter, med släta luckor, skåp i slitet trä, en toalettstol med hel cisternkåpa, grå kakel, cementkakel, vita väggar, cementgolv, ett piedestal handfat, bänkskiva i kvarts och grått golv

Light and Airy shiplap bathroom was the dream for this hard working couple. The goal was to totally re-create a space that was both beautiful, that made sense functionally and a place to remind the clients of their vacation time. A peaceful oasis. We knew we wanted to use tile that looks like shiplap. A cost effective way to create a timeless look. By cladding the entire tub shower wall it really looks more like real shiplap planked walls.

Photographer: Melanie Giolitti
Inredning av ett klassiskt mellanstort vit vitt toalett, med luckor med infälld panel, skåp i slitet trä, marmorkakel, beige väggar, kalkstensgolv, ett fristående handfat, marmorbänkskiva och beiget golv
Inredning av ett klassiskt mellanstort vit vitt toalett, med luckor med infälld panel, skåp i slitet trä, marmorkakel, beige väggar, kalkstensgolv, ett fristående handfat, marmorbänkskiva och beiget golv

Sky Blue Media
Inspiration för mellanstora klassiska toaletter, med möbel-liknande, grå kakel, keramikplattor, ett undermonterad handfat, granitbänkskiva, grå väggar, mosaikgolv och skåp i slitet trä
Inspiration för mellanstora klassiska toaletter, med möbel-liknande, grå kakel, keramikplattor, ett undermonterad handfat, granitbänkskiva, grå väggar, mosaikgolv och skåp i slitet trä

Exempel på ett mellanstort klassiskt vit vitt toalett, med möbel-liknande, skåp i slitet trä, blå väggar, mörkt trägolv, ett undermonterad handfat, marmorbänkskiva, en toalettstol med separat cisternkåpa och brunt golv
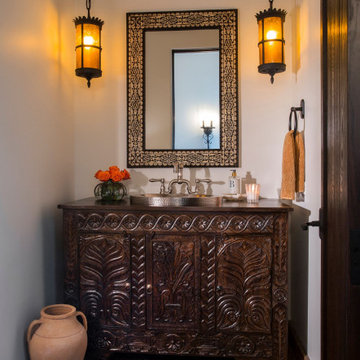
Idéer för medelhavsstil brunt toaletter, med skåp i slitet trä, vita väggar, klinkergolv i terrakotta, ett nedsänkt handfat och träbänkskiva
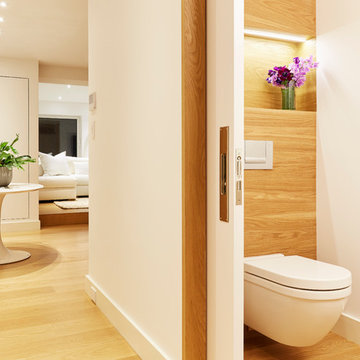
Marius Chira Photography
Exempel på ett litet modernt toalett, med släta luckor, skåp i slitet trä, en vägghängd toalettstol, vita väggar, ljust trägolv, ett fristående handfat och träbänkskiva
Exempel på ett litet modernt toalett, med släta luckor, skåp i slitet trä, en vägghängd toalettstol, vita väggar, ljust trägolv, ett fristående handfat och träbänkskiva
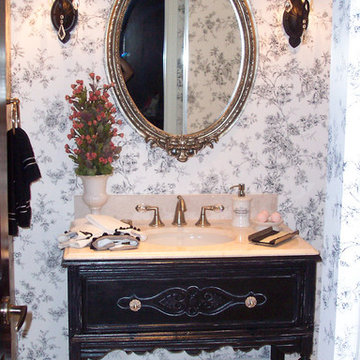
Inspiration för ett litet lantligt vit vitt toalett, med möbel-liknande, vita väggar, travertin golv, ett undermonterad handfat, bänkskiva i akrylsten, skåp i slitet trä och beiget golv

Idéer för små vintage toaletter, med släta luckor, skåp i slitet trä, en vägghängd toalettstol, grön kakel, keramikplattor, flerfärgade väggar, klinkergolv i porslin, ett väggmonterat handfat och brunt golv
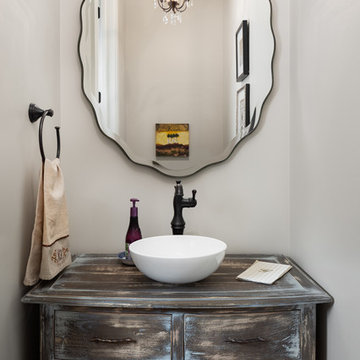
New home construction in Homewood Alabama photographed for Willow Homes, Willow Design Studio, and Triton Stone Group by Birmingham Alabama based architectural and interiors photographer Tommy Daspit. You can see more of his work at http://tommydaspit.com
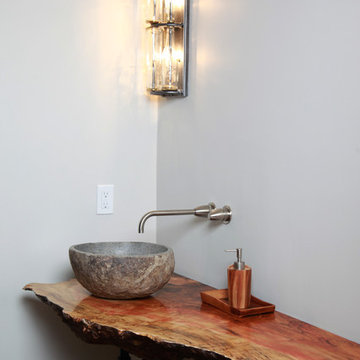
Live Edge burl. Prepped with marine resin. Stone sink.
photo by: Bernard Clark
Foto på ett mellanstort rustikt toalett, med träbänkskiva, möbel-liknande, skåp i slitet trä, mosaikgolv och orange golv
Foto på ett mellanstort rustikt toalett, med träbänkskiva, möbel-liknande, skåp i slitet trä, mosaikgolv och orange golv
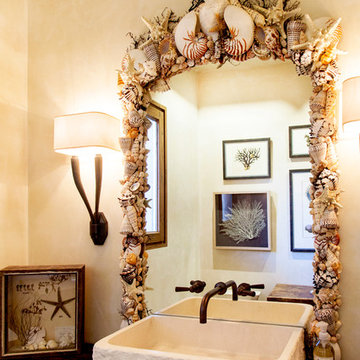
Foto på ett mellanstort maritimt brun toalett, med träbänkskiva, beige väggar, möbel-liknande, skåp i slitet trä och ett avlångt handfat
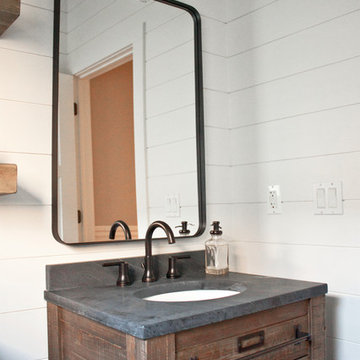
Exempel på ett litet industriellt toalett, med skåp i slitet trä, en toalettstol med separat cisternkåpa, klinkergolv i keramik, ett undermonterad handfat, bänkskiva i täljsten, grått golv och vita väggar
158 foton på toalett, med skåp i slitet trä
1