158 foton på toalett, med skåp i slitet trä
Sortera efter:
Budget
Sortera efter:Populärt i dag
21 - 40 av 158 foton
Artikel 1 av 3
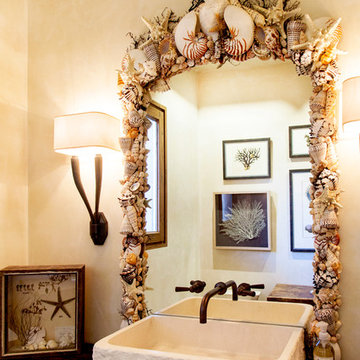
Foto på ett mellanstort maritimt brun toalett, med träbänkskiva, beige väggar, möbel-liknande, skåp i slitet trä och ett avlångt handfat
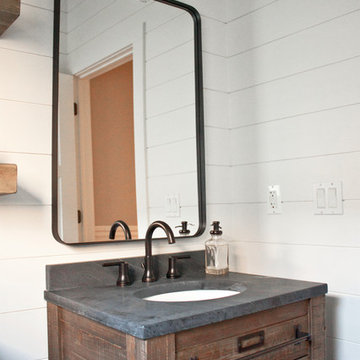
Exempel på ett litet industriellt toalett, med skåp i slitet trä, en toalettstol med separat cisternkåpa, klinkergolv i keramik, ett undermonterad handfat, bänkskiva i täljsten, grått golv och vita väggar
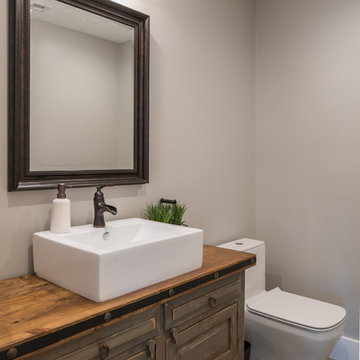
More farmhouse flair in this small bathroom, complete with a unique one-piece toilet, custom lighting, and a rectangular table-mounted sink.
Designed by Chris Riggins Construction Inc., Orange County Remodelers.
Photography by Michael Sage Photography.
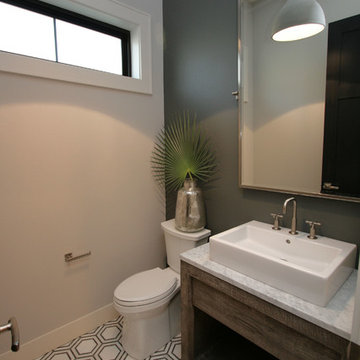
Inredning av ett klassiskt mellanstort toalett, med möbel-liknande, skåp i slitet trä, en toalettstol med separat cisternkåpa, grå väggar, marmorgolv, ett fristående handfat, marmorbänkskiva och vitt golv
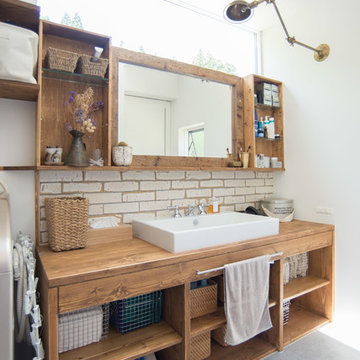
のどかな田園風景の中に建つ、古民家などに見られる土間空間を、現代風に生活の一部に取り込んだ住まいです。
本来土間とは、屋外からの入口である玄関的な要素と、作業場・炊事場などの空間で、いずれも土足で使う空間でした。
そして、今の日本の住まいの大半は、玄関で靴を脱ぎ、玄関ホール/廊下を通り、各部屋へアクセス。という動線が一般的な空間構成となりました。
今回の計画では、”玄関ホール/廊下”を現代の土間と置き換える事、そして、土間を大々的に一つの生活空間として捉える事で、土間という要素を現代の生活に違和感無く取り込めるのではないかと考えました。
土間は、玄関からキッチン・ダイニングまでフラットに繋がり、内なのに外のような、曖昧な領域の中で空間を連続的に繋げていきます。また、”廊下”という住まいの中での緩衝帯を失くし、土間・キッチン・ダイニング・リビングを田の字型に配置する事で、動線的にも、そして空間的にも、無理なく・無駄なく回遊できる、シンプルで且つ合理的な住まいとなっています。
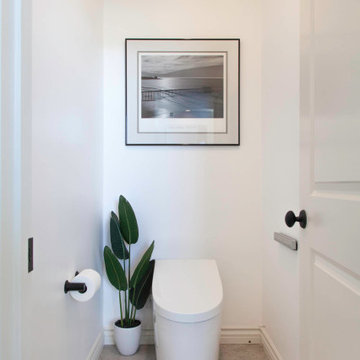
The clients wanted a refresh on their master suite while keeping the majority of the plumbing in the same space. Keeping the shower were it was we simply
removed some minimal walls at their master shower area which created a larger, more dramatic, and very functional master wellness retreat.
The new space features a expansive showering area, as well as two furniture sink vanity, and seated makeup area. A serene color palette and a variety of textures gives this bathroom a spa-like vibe and the dusty blue highlights repeated in glass accent tiles, delicate wallpaper and customized blue tub.
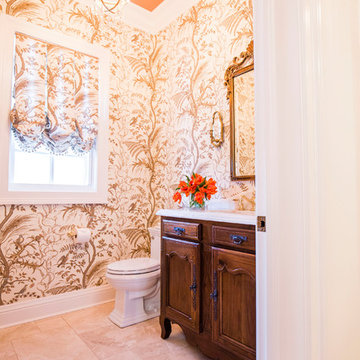
Bird & Thistle wrapped powder room
Erin Alvarez Photography
Bild på ett mellanstort toalett, med släta luckor, skåp i slitet trä, flerfärgad kakel, flerfärgade väggar, ett nedsänkt handfat, marmorbänkskiva och beiget golv
Bild på ett mellanstort toalett, med släta luckor, skåp i slitet trä, flerfärgad kakel, flerfärgade väggar, ett nedsänkt handfat, marmorbänkskiva och beiget golv
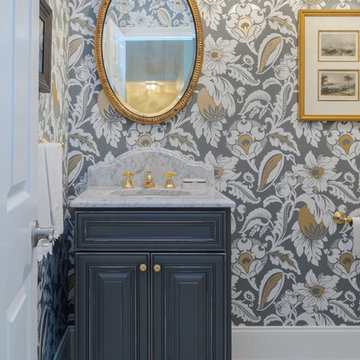
This traditional powder room design brings a touch of glamor to the home. The distressed finish vanity cabinet is topped with a Carrara countertop, and accented with polished brass hardware and faucets. This is complemented by the wallpaper color scheme and the classic marble tile floor design. These elements come together to create a one-of-a-kind space for guests to freshen up.
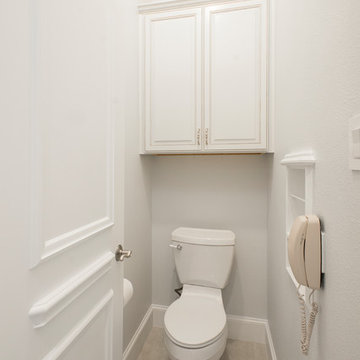
The clients wanted to turn their bathroom into a luxurious master suite. They liked the location of the tub and shower, so we kept the layout of the bathroom the same. We removed the wall paper and all finishes, fixtures and existing mirrors and started over.
Atrium Marte Perla porcelain flooring was installed which is tougher, more scratch resistant than other varieties, and more durable and resistant to stains. We added a beautiful Victoria+Albert Radford freestanding tub with a beautiful brushed nickel crystal chandelier above it. His and hers vanities were reconfigured with 'Lehigh' Quality Cabinets finished in Chiffon with Tuscan glaze with Venus White Marble counter tops. Two beautiful Restoration Hardware Ventian Beaded mirrors now mirrored each other across the bathroom, separated by the open corner display shelves for knickknacks and keepsakes. The shower remained the same footprint with two entrances but the window overlooking the bathtub changed sizes and directions. We lined the shower floor with a more contemporary Dolomite Terra Marine Marble Mosaic tile, surrounded by gray glossy ceramic tiles on the walls. The polished nickel hardware finished it off beautifully!
Design/Remodel by Hatfield Builders & Remodelers | Photography by Versatile Imaging
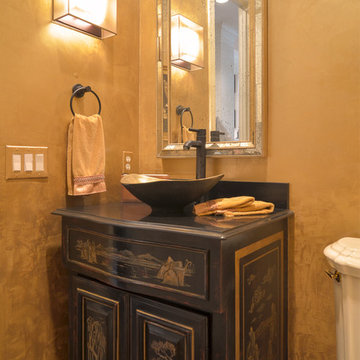
The re-design challenge was to come up with ideas to refresh the existing bathroom without having to replace the vanity. We chose a gold colored venetian plaster treatment on the walls and had hand painted Asian inspired scenes painted on the already black vanity. The warm bronze vessel sink was chosen to compliment the wall color and to reflect the unique design style.
Dan Flatley photographer
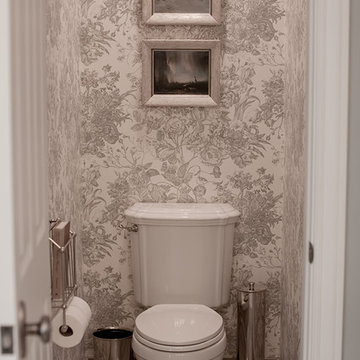
Inspiration för ett stort vintage toalett, med ett undermonterad handfat, luckor med upphöjd panel, skåp i slitet trä, bänkskiva i kalksten, en toalettstol med separat cisternkåpa, beige kakel, stenkakel, blå väggar och mosaikgolv
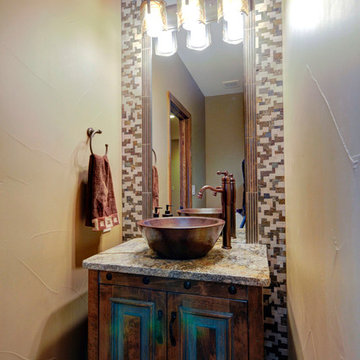
Photography by Rich Stimmel, Western Exposures Photography
Klassisk inredning av ett litet toalett, med ett fristående handfat, möbel-liknande, granitbänkskiva, beige väggar och skåp i slitet trä
Klassisk inredning av ett litet toalett, med ett fristående handfat, möbel-liknande, granitbänkskiva, beige väggar och skåp i slitet trä
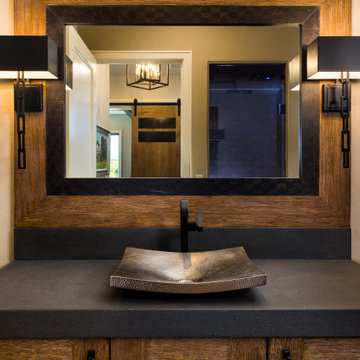
Looking into the home's powder room you see yet another texture-- rustic, wire-wheeled cabinet and mirror surround with a tile inset around the mirror. In the mirror you can see the steam shower that is also incorporated into the powder.
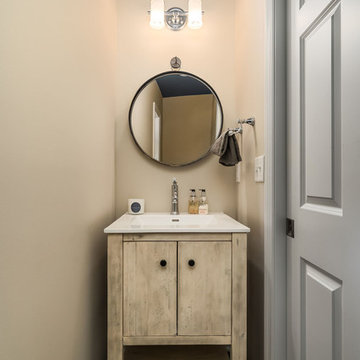
Foto på ett litet vintage vit toalett, med möbel-liknande, skåp i slitet trä, beige väggar, vinylgolv, ett integrerad handfat, bänkskiva i akrylsten och flerfärgat golv
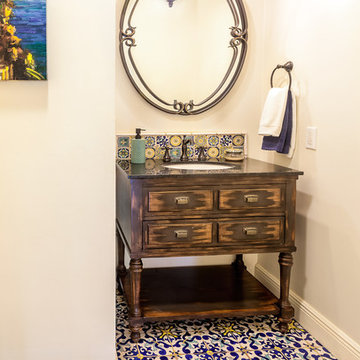
Exempel på ett mellanstort medelhavsstil toalett, med möbel-liknande, skåp i slitet trä, flerfärgad kakel, porslinskakel, vita väggar, mosaikgolv och granitbänkskiva
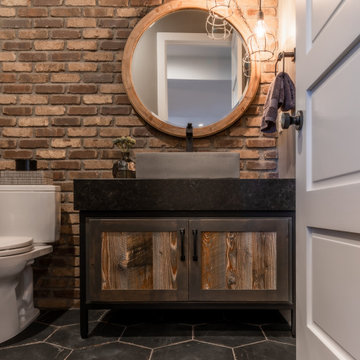
We went for an industrial vibe in this basement powder room. Brick accent wall, metal/reclaimed wood vanity with apron top in leathered black granite, concrete vessel sink and octagonal tile floor.
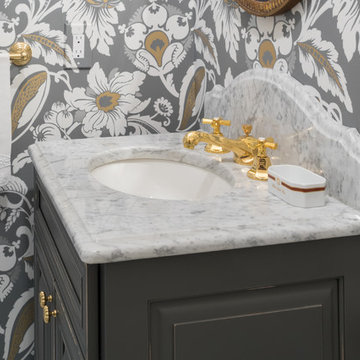
This traditional powder room design brings a touch of glamor to the home. The distressed finish vanity cabinet is topped with a Carrara countertop, and accented with polished brass hardware and faucets. This is complemented by the wallpaper color scheme and the classic marble tile floor design. These elements come together to create a one-of-a-kind space for guests to freshen up.
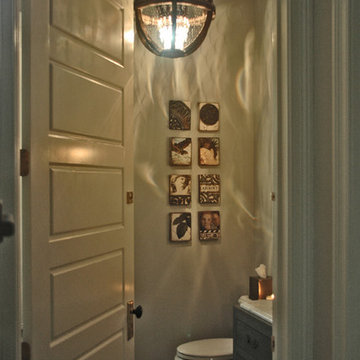
This powder room has the most dramatic shadows we've ever seen! The crystal in the chandelier combined with the wire mesh creates an ever-changing feel to this room. The gorgeous custom furniture vanity could qualify as a work of art. The vacant sign on the door lock is an incredibly clever touch!
Meyer Design
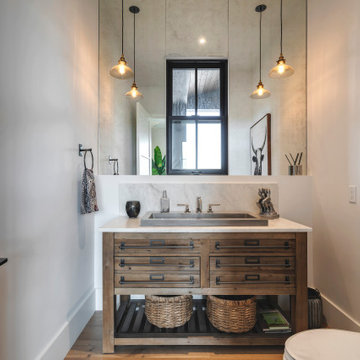
Inredning av ett amerikanskt stort vit vitt toalett, med möbel-liknande, skåp i slitet trä, vit kakel, marmorkakel, vita väggar, mörkt trägolv, ett fristående handfat och marmorbänkskiva
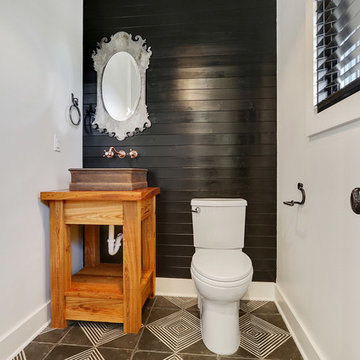
Idéer för ett lantligt brun toalett, med möbel-liknande, skåp i slitet trä, en toalettstol med separat cisternkåpa, svart kakel, svarta väggar, klinkergolv i porslin, ett fristående handfat, träbänkskiva och svart golv
158 foton på toalett, med skåp i slitet trä
2