998 foton på toalett, med släta luckor och beige kakel
Sortera efter:
Budget
Sortera efter:Populärt i dag
41 - 60 av 998 foton
Artikel 1 av 3
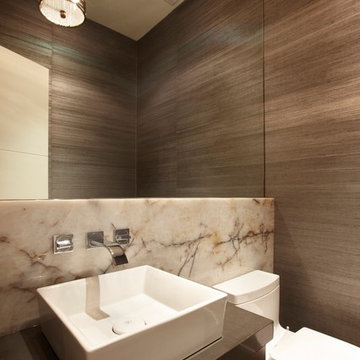
Clean lines dominate in this modern powder room.
Inredning av ett modernt toalett, med släta luckor, en toalettstol med hel cisternkåpa, beige kakel, bruna väggar, ett fristående handfat och skåp i mörkt trä
Inredning av ett modernt toalett, med släta luckor, en toalettstol med hel cisternkåpa, beige kakel, bruna väggar, ett fristående handfat och skåp i mörkt trä
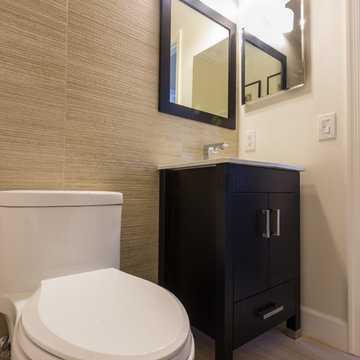
Inspiration för små moderna toaletter, med släta luckor, skåp i mörkt trä, bänkskiva i akrylsten, en toalettstol med hel cisternkåpa, beige kakel, porslinskakel, beige väggar och klinkergolv i porslin
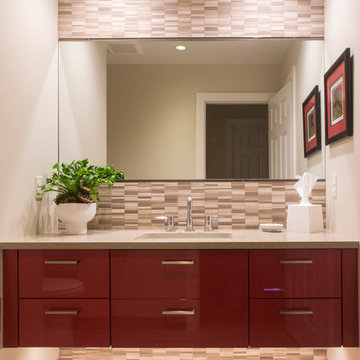
Inredning av ett modernt toalett, med ett undermonterad handfat, släta luckor, bänkskiva i kvartsit, beige kakel och marmorgolv
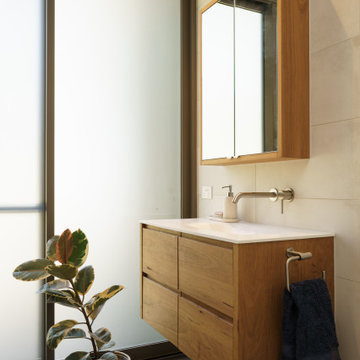
Inredning av ett modernt vit vitt toalett, med släta luckor, skåp i mellenmörkt trä, beige kakel, ett integrerad handfat och brunt golv

K様邸のユニットバス・洗面台をタイル張りのクラシカルなデザインにリフォーム。
壁タイルには自然石の美しい模様を再現した「バイオアーチストン」、床タイルには最新のクォーツストン調タイル「カヴァ ダオスタ」を採用。
採石場から切り出したそのままのリアルな質感に加え、模様は今までにないランダムで多彩なバリエーションが展開されます。

This 5 bedrooms, 3.4 baths, 3,359 sq. ft. Contemporary home with stunning floor-to-ceiling glass throughout, wows with abundant natural light. The open concept is built for entertaining, and the counter-to-ceiling kitchen backsplashes provide a multi-textured visual effect that works playfully with the monolithic linear fireplace. The spa-like master bath also intrigues with a 3-dimensional tile and free standing tub. Photos by Etherdox Photography.
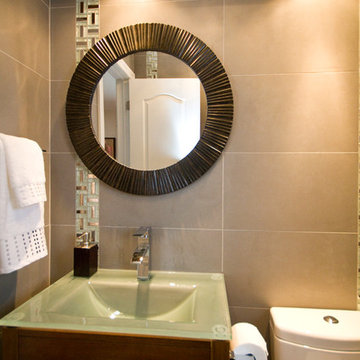
Powder Room - After Photo
Inredning av ett modernt litet toalett, med släta luckor, skåp i mörkt trä, en toalettstol med separat cisternkåpa, beige kakel, porslinskakel, beige väggar, klinkergolv i porslin, ett integrerad handfat och bänkskiva i glas
Inredning av ett modernt litet toalett, med släta luckor, skåp i mörkt trä, en toalettstol med separat cisternkåpa, beige kakel, porslinskakel, beige väggar, klinkergolv i porslin, ett integrerad handfat och bänkskiva i glas

A cramped and dated kitchen was completely removed. New custom cabinets, built-in wine storage and shelves came from the same shop. Quartz waterfall counters were installed with all-new flooring, LED light fixtures, plumbing fixtures and appliances. A new sliding pocket door provides access from the dining room to the powder room as well as to the backyard. A new tankless toilet as well as new finishes on floor, walls and ceiling make a small powder room feel larger than it is in real life.
Photography:
Chris Gaede Photography
http://www.chrisgaede.com

Idéer för ett mellanstort modernt vit toalett, med släta luckor, grå skåp, en toalettstol med hel cisternkåpa, beige kakel, keramikplattor, grå väggar, klinkergolv i porslin, bänkskiva i kvarts och grått golv
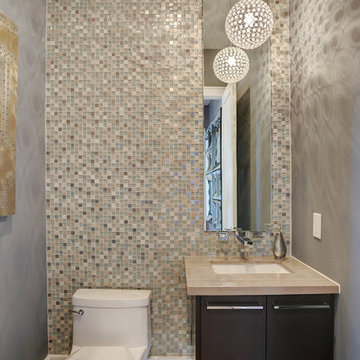
Inspiration för ett litet funkis toalett, med släta luckor, skåp i mörkt trä, en toalettstol med hel cisternkåpa, grå väggar, klinkergolv i porslin, ett nedsänkt handfat, marmorbänkskiva, beige kakel och mosaik

Inspiration för ett funkis toalett, med släta luckor, beige skåp, beige kakel och ett konsol handfat

Photography: Ryan Garvin
Inspiration för ett retro vit vitt toalett, med skåp i mellenmörkt trä, vit kakel, beige kakel, brun kakel, glaskakel, vita väggar, bänkskiva i kvartsit, släta luckor och ett undermonterad handfat
Inspiration för ett retro vit vitt toalett, med skåp i mellenmörkt trä, vit kakel, beige kakel, brun kakel, glaskakel, vita väggar, bänkskiva i kvartsit, släta luckor och ett undermonterad handfat
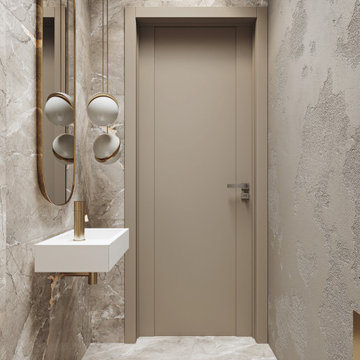
Площадь комнаты - 2,06 кв.м.
? Заказать проект легко:
WhatsApp: +7 (952) 950-05-58
Foto på ett toalett, med släta luckor, vita skåp, en vägghängd toalettstol, beige kakel, porslinskakel, klinkergolv i keramik och ett väggmonterat handfat
Foto på ett toalett, med släta luckor, vita skåp, en vägghängd toalettstol, beige kakel, porslinskakel, klinkergolv i keramik och ett väggmonterat handfat
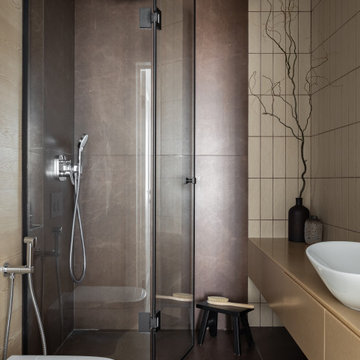
Акриловую столешницу увели в душевую. Прием визуально делает пространство «бесконечным», увеличивает метры санузла.
Idéer för små minimalistiska beige toaletter, med släta luckor, beige skåp, beige kakel, keramikplattor, beige väggar, klinkergolv i porslin, ett fristående handfat, bänkskiva i akrylsten och brunt golv
Idéer för små minimalistiska beige toaletter, med släta luckor, beige skåp, beige kakel, keramikplattor, beige väggar, klinkergolv i porslin, ett fristående handfat, bänkskiva i akrylsten och brunt golv

En el aseo comun, decidimos crear un foco arriesgado con un papel pintado de estilo marítimo, con esos toques vitales en amarillo y que nos daba un punto distinto al espacio.
Coordinado con los toques negros de los mecanismos, los grifos o el mueble, este baño se convirtió en protagonista absoluto.

Arquitectos en Barcelona Rardo Architects in Barcelona and Sitges
Bild på ett stort funkis beige beige toalett, med släta luckor, beige skåp, beige kakel, keramikplattor, beige väggar, betonggolv, ett fristående handfat, träbänkskiva och grått golv
Bild på ett stort funkis beige beige toalett, med släta luckor, beige skåp, beige kakel, keramikplattor, beige väggar, betonggolv, ett fristående handfat, träbänkskiva och grått golv

With adjacent neighbors within a fairly dense section of Paradise Valley, Arizona, C.P. Drewett sought to provide a tranquil retreat for a new-to-the-Valley surgeon and his family who were seeking the modernism they loved though had never lived in. With a goal of consuming all possible site lines and views while maintaining autonomy, a portion of the house — including the entry, office, and master bedroom wing — is subterranean. This subterranean nature of the home provides interior grandeur for guests but offers a welcoming and humble approach, fully satisfying the clients requests.
While the lot has an east-west orientation, the home was designed to capture mainly north and south light which is more desirable and soothing. The architecture’s interior loftiness is created with overlapping, undulating planes of plaster, glass, and steel. The woven nature of horizontal planes throughout the living spaces provides an uplifting sense, inviting a symphony of light to enter the space. The more voluminous public spaces are comprised of stone-clad massing elements which convert into a desert pavilion embracing the outdoor spaces. Every room opens to exterior spaces providing a dramatic embrace of home to natural environment.
Grand Award winner for Best Interior Design of a Custom Home
The material palette began with a rich, tonal, large-format Quartzite stone cladding. The stone’s tones gaveforth the rest of the material palette including a champagne-colored metal fascia, a tonal stucco system, and ceilings clad with hemlock, a tight-grained but softer wood that was tonally perfect with the rest of the materials. The interior case goods and wood-wrapped openings further contribute to the tonal harmony of architecture and materials.
Grand Award Winner for Best Indoor Outdoor Lifestyle for a Home This award-winning project was recognized at the 2020 Gold Nugget Awards with two Grand Awards, one for Best Indoor/Outdoor Lifestyle for a Home, and another for Best Interior Design of a One of a Kind or Custom Home.
At the 2020 Design Excellence Awards and Gala presented by ASID AZ North, Ownby Design received five awards for Tonal Harmony. The project was recognized for 1st place – Bathroom; 3rd place – Furniture; 1st place – Kitchen; 1st place – Outdoor Living; and 2nd place – Residence over 6,000 square ft. Congratulations to Claire Ownby, Kalysha Manzo, and the entire Ownby Design team.
Tonal Harmony was also featured on the cover of the July/August 2020 issue of Luxe Interiors + Design and received a 14-page editorial feature entitled “A Place in the Sun” within the magazine.
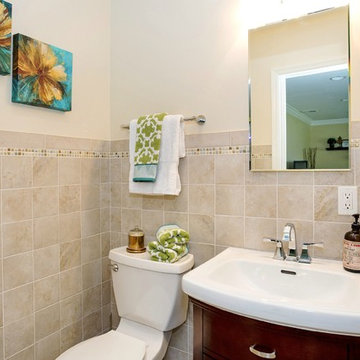
Jump Visual
Vacant Staging - Islip, New York
Idéer för ett litet klassiskt toalett, med släta luckor, skåp i mörkt trä, en toalettstol med separat cisternkåpa, beige kakel, keramikplattor och beige väggar
Idéer för ett litet klassiskt toalett, med släta luckor, skåp i mörkt trä, en toalettstol med separat cisternkåpa, beige kakel, keramikplattor och beige väggar
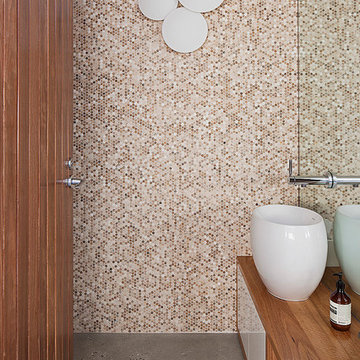
Shannon McGrath
Idéer för ett modernt brun toalett, med ett fristående handfat, släta luckor, skåp i mellenmörkt trä, träbänkskiva, beige kakel, mosaik och betonggolv
Idéer för ett modernt brun toalett, med ett fristående handfat, släta luckor, skåp i mellenmörkt trä, träbänkskiva, beige kakel, mosaik och betonggolv
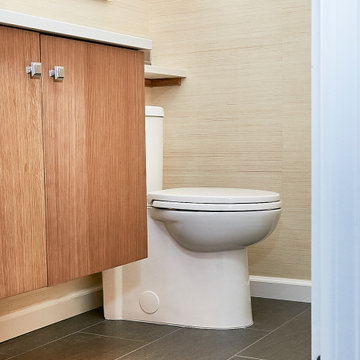
This powder room received a complete remodel which involved a new, white oak vanity and a taupe tile backsplash. Then it was out with the old, black toilet and sink, and in with the new, white set to brighten up the room. Phillip Jefferies wallpaper was installed on all the walls, and new bathroom accessories were strategically added.
998 foton på toalett, med släta luckor och beige kakel
3