998 foton på toalett, med släta luckor och beige kakel
Sortera efter:
Budget
Sortera efter:Populärt i dag
81 - 100 av 998 foton
Artikel 1 av 3

When an international client moved from Brazil to Stamford, Connecticut, they reached out to Decor Aid, and asked for our help in modernizing a recently purchased suburban home. The client felt that the house was too “cookie-cutter,” and wanted to transform their space into a highly individualized home for their energetic family of four.
In addition to giving the house a more updated and modern feel, the client wanted to use the interior design as an opportunity to segment and demarcate each area of the home. They requested that the downstairs area be transformed into a media room, where the whole family could hang out together. Both of the parents work from home, and so their office spaces had to be sequestered from the rest of the house, but conceived without any disruptive design elements. And as the husband is a photographer, he wanted to put his own artwork on display. So the furniture that we sourced had to balance the more traditional elements of the house, while also feeling cohesive with the husband’s bold, graphic, contemporary style of photography.
The first step in transforming this house was repainting the interior and exterior, which were originally done in outdated beige and taupe colors. To set the tone for a classically modern design scheme, we painted the exterior a charcoal grey, with a white trim, and repainted the door a crimson red. The home offices were placed in a quiet corner of the house, and outfitted with a similar color palette: grey walls, a white trim, and red accents, for a seamless transition between work space and home life.
The house is situated on the edge of a Connecticut forest, with clusters of maple, birch, and hemlock trees lining the property. So we installed white window treatments, to accentuate the natural surroundings, and to highlight the angular architecture of the home.
In the entryway, a bold, graphic print, and a thick-pile sheepskin rug set the tone for this modern, yet comfortable home. While the formal room was conceived with a high-contrast neutral palette and angular, contemporary furniture, the downstairs media area includes a spiral staircase, comfortable furniture, and patterned accent pillows, which creates a more relaxed atmosphere. Equipped with a television, a fully-stocked bar, and a variety of table games, the downstairs media area has something for everyone in this energetic young family.

In transforming their Aspen retreat, our clients sought a departure from typical mountain decor. With an eclectic aesthetic, we lightened walls and refreshed furnishings, creating a stylish and cosmopolitan yet family-friendly and down-to-earth haven.
This powder room boasts a spacious vanity complemented by a large mirror and ample lighting. Neutral walls add to the sense of space and sophistication.
---Joe McGuire Design is an Aspen and Boulder interior design firm bringing a uniquely holistic approach to home interiors since 2005.
For more about Joe McGuire Design, see here: https://www.joemcguiredesign.com/
To learn more about this project, see here:
https://www.joemcguiredesign.com/earthy-mountain-modern

This gem of a house was built in the 1950s, when its neighborhood undoubtedly felt remote. The university footprint has expanded in the 70 years since, however, and today this home sits on prime real estate—easy biking and reasonable walking distance to campus.
When it went up for sale in 2017, it was largely unaltered. Our clients purchased it to renovate and resell, and while we all knew we'd need to add square footage to make it profitable, we also wanted to respect the neighborhood and the house’s own history. Swedes have a word that means “just the right amount”: lagom. It is a guiding philosophy for us at SYH, and especially applied in this renovation. Part of the soul of this house was about living in just the right amount of space. Super sizing wasn’t a thing in 1950s America. So, the solution emerged: keep the original rectangle, but add an L off the back.
With no owner to design with and for, SYH created a layout to appeal to the masses. All public spaces are the back of the home--the new addition that extends into the property’s expansive backyard. A den and four smallish bedrooms are atypically located in the front of the house, in the original 1500 square feet. Lagom is behind that choice: conserve space in the rooms where you spend most of your time with your eyes shut. Put money and square footage toward the spaces in which you mostly have your eyes open.
In the studio, we started calling this project the Mullet Ranch—business up front, party in the back. The front has a sleek but quiet effect, mimicking its original low-profile architecture street-side. It’s very Hoosier of us to keep appearances modest, we think. But get around to the back, and surprise! lofted ceilings and walls of windows. Gorgeous.

Rocky Maloney
Inspiration för små moderna toaletter, med släta luckor, bruna skåp, beige kakel, porslinskakel, beige väggar, ljust trägolv, ett fristående handfat och bänkskiva i kvarts
Inspiration för små moderna toaletter, med släta luckor, bruna skåp, beige kakel, porslinskakel, beige väggar, ljust trägolv, ett fristående handfat och bänkskiva i kvarts
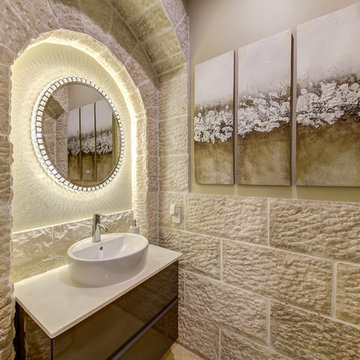
Inspiration för mellanstora medelhavsstil beige toaletter, med släta luckor, bruna skåp, beige kakel, stenkakel, beige väggar, ett fristående handfat och bänkskiva i kalksten

This powder room received a complete remodel which involved a new, white oak vanity and a taupe tile backsplash. Then it was out with the old, black toilet and sink, and in with the new, white set to brighten up the room. Phillip Jefferies wallpaper was installed on all the walls, and new bathroom accessories were strategically added.
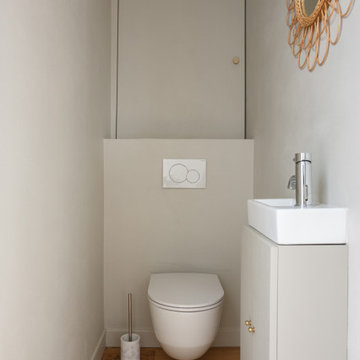
Des travaux d’envergure ont été entrepris pour transformer l’ancienne cuisine étroite en espace lumineux et parfaitement adapté aux attentes des propriétaires. Des touches de couleurs singulières dynamisent le reste de l’appartement tout en délimitant astucieusement les différentes zones. Un résultat sobre qui ne manque pas de cachet !
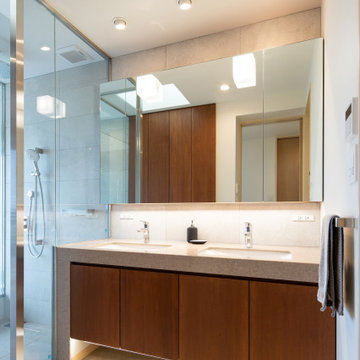
Bild på ett funkis beige beige toalett, med släta luckor, beige skåp, beige kakel, porslinskakel, beige väggar, klinkergolv i porslin, ett undermonterad handfat, bänkskiva i kvarts och beiget golv
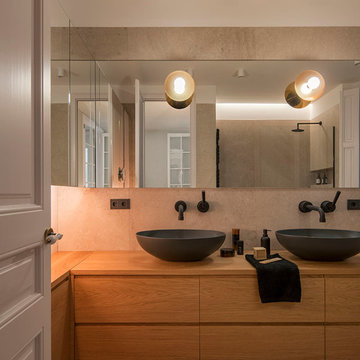
Proyecto realizado por Meritxell Ribé - The Room Studio
Construcción: The Room Work
Fotografías: Mauricio Fuertes
Foto på ett mellanstort funkis brun toalett, med skåp i mellenmörkt trä, beige kakel, keramikplattor, beige väggar, klinkergolv i keramik, ett fristående handfat, träbänkskiva, beiget golv och släta luckor
Foto på ett mellanstort funkis brun toalett, med skåp i mellenmörkt trä, beige kakel, keramikplattor, beige väggar, klinkergolv i keramik, ett fristående handfat, träbänkskiva, beiget golv och släta luckor
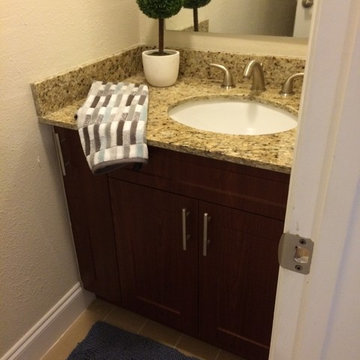
VM Studios Photography
Exempel på ett litet klassiskt toalett, med ett undermonterad handfat, släta luckor, skåp i mörkt trä, granitbänkskiva, en toalettstol med hel cisternkåpa, beige kakel, keramikplattor, beige väggar, klinkergolv i keramik och beiget golv
Exempel på ett litet klassiskt toalett, med ett undermonterad handfat, släta luckor, skåp i mörkt trä, granitbänkskiva, en toalettstol med hel cisternkåpa, beige kakel, keramikplattor, beige väggar, klinkergolv i keramik och beiget golv
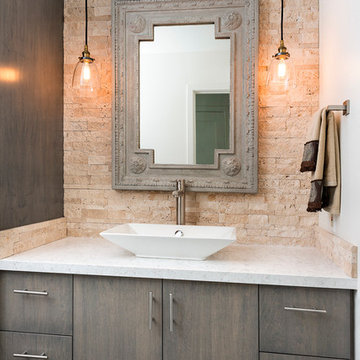
Hadel Productions
Idéer för små funkis toaletter, med ett fristående handfat, grå skåp, bänkskiva i kvarts, beige kakel, stenkakel, vita väggar, mellanmörkt trägolv och släta luckor
Idéer för små funkis toaletter, med ett fristående handfat, grå skåp, bänkskiva i kvarts, beige kakel, stenkakel, vita väggar, mellanmörkt trägolv och släta luckor

Modern guest bathroom with floor to ceiling tile and Porcelanosa vanity and sink. Equipped with Toto bidet and adjustable handheld shower. Shiny golden accent tile and niche help elevates the look.
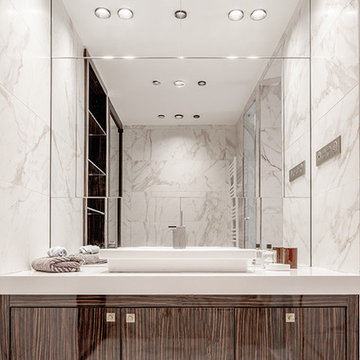
Salle-de-bains Monsieur - Suite parentale
Alessio Mei
Inspiration för ett mycket stort funkis vit vitt toalett, med släta luckor, skåp i mellenmörkt trä, en toalettstol med separat cisternkåpa, beige kakel, keramikplattor, vita väggar, mellanmörkt trägolv, ett nedsänkt handfat, bänkskiva i kvartsit och beiget golv
Inspiration för ett mycket stort funkis vit vitt toalett, med släta luckor, skåp i mellenmörkt trä, en toalettstol med separat cisternkåpa, beige kakel, keramikplattor, vita väggar, mellanmörkt trägolv, ett nedsänkt handfat, bänkskiva i kvartsit och beiget golv
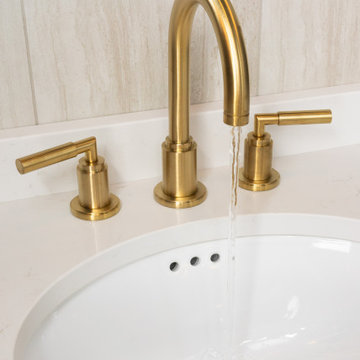
The powder room perfectly pairs drama and design with its sultry color palette and rich gold accents, but the true star of the show in this small space are the oversized teardrop pendant lights that flank the embossed leather vanity.
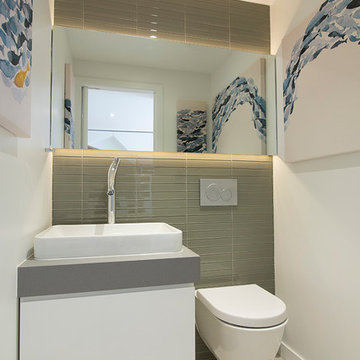
Allyson Lubow
Idéer för ett litet modernt toalett, med släta luckor, vita skåp, en vägghängd toalettstol, beige kakel, porslinskakel, grå väggar, klinkergolv i porslin, ett fristående handfat och bänkskiva i akrylsten
Idéer för ett litet modernt toalett, med släta luckor, vita skåp, en vägghängd toalettstol, beige kakel, porslinskakel, grå väggar, klinkergolv i porslin, ett fristående handfat och bänkskiva i akrylsten
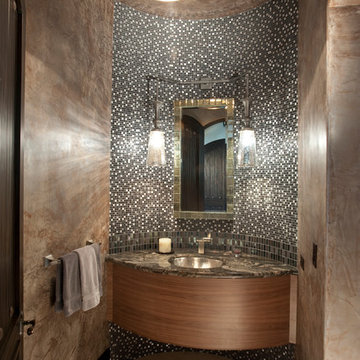
Powder Room, Tile,
Inspiration för ett mellanstort medelhavsstil toalett, med ett undermonterad handfat, släta luckor, svart och vit kakel, beige kakel, mosaik, grå väggar, klinkergolv i keramik, marmorbänkskiva och skåp i mörkt trä
Inspiration för ett mellanstort medelhavsstil toalett, med ett undermonterad handfat, släta luckor, svart och vit kakel, beige kakel, mosaik, grå väggar, klinkergolv i keramik, marmorbänkskiva och skåp i mörkt trä

Idéer för ett mellanstort klassiskt vit toalett, med släta luckor, skåp i ljust trä, en toalettstol med separat cisternkåpa, beige kakel, porslinskakel, vita väggar, betonggolv, ett integrerad handfat, bänkskiva i akrylsten och grått golv
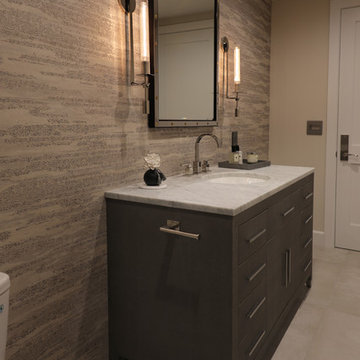
Foto på ett mellanstort funkis vit toalett, med släta luckor, beige skåp, en toalettstol med hel cisternkåpa, beige kakel, porslinskakel, beige väggar, klinkergolv i porslin, ett undermonterad handfat, marmorbänkskiva och grått golv
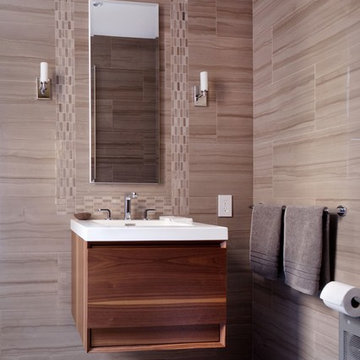
Francine Fleischer
Inredning av ett modernt toalett, med släta luckor, beige kakel, grå kakel, porslinskakel, mosaikgolv, ett integrerad handfat, skåp i mellenmörkt trä och grått golv
Inredning av ett modernt toalett, med släta luckor, beige kakel, grå kakel, porslinskakel, mosaikgolv, ett integrerad handfat, skåp i mellenmörkt trä och grått golv
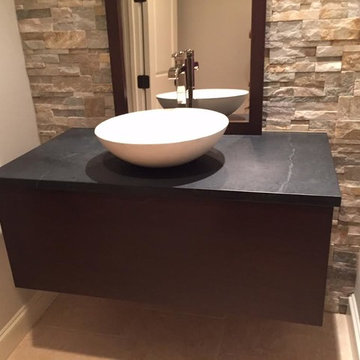
Inspiration för små moderna toaletter, med släta luckor, svarta skåp, beige väggar, klinkergolv i keramik, ett piedestal handfat, beige kakel, stenkakel, bänkskiva i täljsten och beiget golv
998 foton på toalett, med släta luckor och beige kakel
5