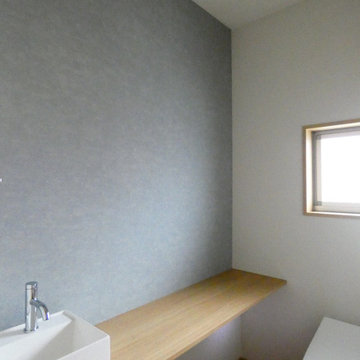3 096 foton på toalett
Sortera efter:
Budget
Sortera efter:Populärt i dag
241 - 260 av 3 096 foton
Artikel 1 av 2

Floating vanity with vessel sink. Genuine stone wall and wallpaper. Plumbing in polished nickel. Pendants hang from ceiling but additional light is Shulter mirror. Under Cabinet lighting reflects this beautiful marble floor and solid walnut cabinet.
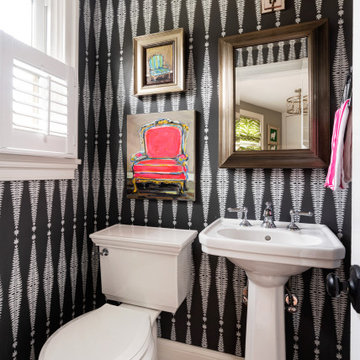
Foto på ett vintage toalett, med en toalettstol med separat cisternkåpa och ett piedestal handfat
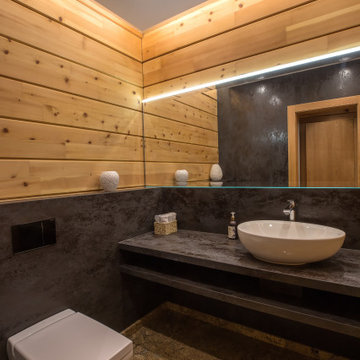
Санузел в загородной беседке.
Архитекторы:
Дмитрий Глушков
Фёдор Селенин
фото:
Андрей Лысиков
Bild på ett mellanstort rustikt lila lila toalett, med släta luckor, bruna skåp, en vägghängd toalettstol, brun kakel, porslinskakel, flerfärgade väggar, ett fristående handfat, bänkskiva i terrazo, flerfärgat golv och klinkergolv i porslin
Bild på ett mellanstort rustikt lila lila toalett, med släta luckor, bruna skåp, en vägghängd toalettstol, brun kakel, porslinskakel, flerfärgade väggar, ett fristående handfat, bänkskiva i terrazo, flerfärgat golv och klinkergolv i porslin
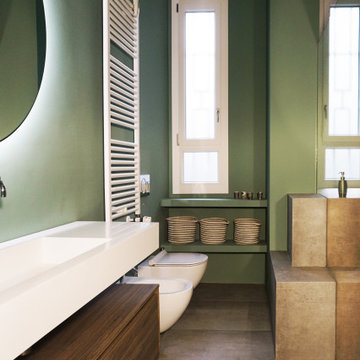
bagno
Modern inredning av ett stort vit vitt toalett, med släta luckor, bruna skåp, en toalettstol med separat cisternkåpa, grön kakel, porslinskakel, klinkergolv i porslin, ett nedsänkt handfat, träbänkskiva och grått golv
Modern inredning av ett stort vit vitt toalett, med släta luckor, bruna skåp, en toalettstol med separat cisternkåpa, grön kakel, porslinskakel, klinkergolv i porslin, ett nedsänkt handfat, träbänkskiva och grått golv
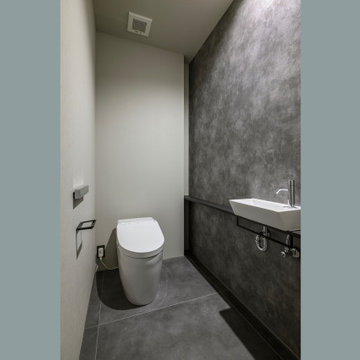
神奈川県川崎市麻生区新百合ヶ丘で建築家ユトロスアーキテクツが設計監理を手掛けたデザイン住宅[Subtle]の施工例
Foto på ett mellanstort funkis svart toalett, med öppna hyllor, svarta skåp, en toalettstol med hel cisternkåpa, grå kakel, cementkakel, grå väggar, klinkergolv i keramik, ett fristående handfat, träbänkskiva och grått golv
Foto på ett mellanstort funkis svart toalett, med öppna hyllor, svarta skåp, en toalettstol med hel cisternkåpa, grå kakel, cementkakel, grå väggar, klinkergolv i keramik, ett fristående handfat, träbänkskiva och grått golv
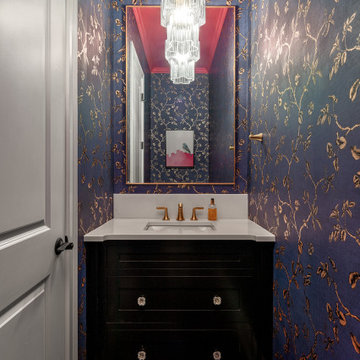
Powder room remodel included removing original builder grade materials and installing new sophisticated & elegant finishes resulting in a gem and showpiece of this home.
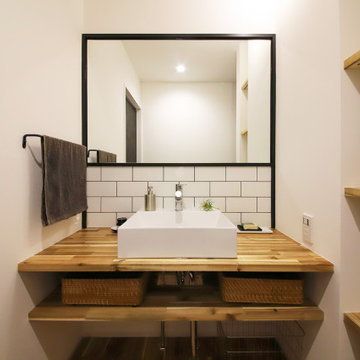
黒枠の大型ミラーと造作カウンターの間にサブウェイタイルを張り、上質感をプラスした造作洗面。壁にすっきり収まる棚も使いやすくて便利です。
Idéer för att renovera ett industriellt brun brunt toalett, med öppna hyllor, skåp i mörkt trä, vit kakel, tunnelbanekakel, vita väggar, mörkt trägolv, ett fristående handfat, träbänkskiva och brunt golv
Idéer för att renovera ett industriellt brun brunt toalett, med öppna hyllor, skåp i mörkt trä, vit kakel, tunnelbanekakel, vita väggar, mörkt trägolv, ett fristående handfat, träbänkskiva och brunt golv

This Arts and Crafts century home in the heart of Toronto needed brightening and a few structural changes. The client wanted a powder room on the main floor where none existed, a larger coat closet, to increase the opening from her kitchen into her dining room and to completely renovate her kitchen. Along with several other updates, this house came together in such an amazing way. The home is bright and happy, the kitchen is functional with a build-in dinette, and a long island. The renovated dining area is home to stunning built-in cabinetry to showcase the client's pretty collectibles, the light fixtures are works of art and the powder room in a jewel in the center of the home. The unique finishes, including the powder room wallpaper, the antique crystal door knobs, a picket backsplash and unique colours come together with respect to the home's original architecture and style, and an updated look that works for today's modern homeowner. Custom chairs, velvet barstools and freshly painted spaces bring additional moments of well thought out design elements. Mostly, we love that the kitchen, although it appears white, is really a very light gray green called Titanium, looking soft and warm in this new and updated space.
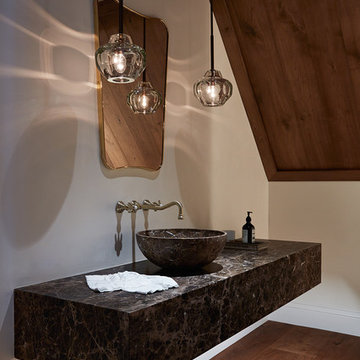
Originally built in 1929 and designed by famed architect Albert Farr who was responsible for the Wolf House that was built for Jack London in Glen Ellen, this building has always had tremendous historical significance. In keeping with tradition, the new design incorporates intricate plaster crown moulding details throughout with a splash of contemporary finishes lining the corridors. From venetian plaster finishes to German engineered wood flooring this house exhibits a delightful mix of traditional and contemporary styles. Many of the rooms contain reclaimed wood paneling, discretely faux-finished Trufig outlets and a completely integrated Savant Home Automation system. Equipped with radiant flooring and forced air-conditioning on the upper floors as well as a full fitness, sauna and spa recreation center at the basement level, this home truly contains all the amenities of modern-day living. The primary suite area is outfitted with floor to ceiling Calacatta stone with an uninterrupted view of the Golden Gate bridge from the bathtub. This building is a truly iconic and revitalized space.

The Major is proof that working on smaller projects requires the same amount of attention to detail, customization, curating materials to create impact and allow the space to make statement.
Powder Rooms are considered a statement in every home and designing small spaces is both a pleasure and a passion.
This small room has the perfect balance between the cool polished marble and the raffia textured wallpaper, with accents of metal highlighted by the brass fixtures and decorative elements.
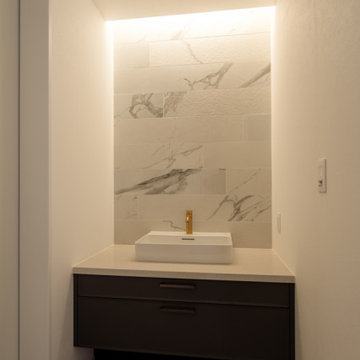
1階洗面所
Inspiration för små moderna vitt toaletter, med släta luckor, vita skåp, en toalettstol med hel cisternkåpa, vit kakel, porslinskakel, vita väggar, målat trägolv, bänkskiva i akrylsten och grått golv
Inspiration för små moderna vitt toaletter, med släta luckor, vita skåp, en toalettstol med hel cisternkåpa, vit kakel, porslinskakel, vita väggar, målat trägolv, bänkskiva i akrylsten och grått golv

洗面、シャワー室です。連続した広々とした空間になっています。
Inspiration för ett stort rustikt beige beige toalett, med öppna hyllor, beige skåp, en toalettstol med hel cisternkåpa, blå kakel, porslinskakel, vita väggar, klinkergolv i porslin, ett nedsänkt handfat, träbänkskiva och svart golv
Inspiration för ett stort rustikt beige beige toalett, med öppna hyllor, beige skåp, en toalettstol med hel cisternkåpa, blå kakel, porslinskakel, vita väggar, klinkergolv i porslin, ett nedsänkt handfat, träbänkskiva och svart golv
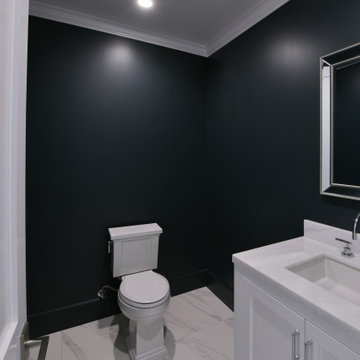
@BuildCisco 1-877-BUILD-57
Bild på ett litet vintage vit vitt toalett, med skåp i shakerstil, vita skåp, en toalettstol med hel cisternkåpa, vit kakel, gröna väggar, klinkergolv i porslin, ett piedestal handfat, granitbänkskiva och vitt golv
Bild på ett litet vintage vit vitt toalett, med skåp i shakerstil, vita skåp, en toalettstol med hel cisternkåpa, vit kakel, gröna väggar, klinkergolv i porslin, ett piedestal handfat, granitbänkskiva och vitt golv
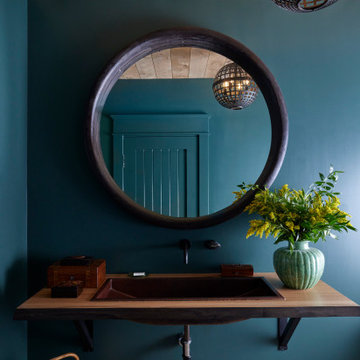
Lower Level Powder Bath with copper trough sink.
Bild på ett eklektiskt toalett, med gröna väggar, betonggolv, ett nedsänkt handfat och träbänkskiva
Bild på ett eklektiskt toalett, med gröna väggar, betonggolv, ett nedsänkt handfat och träbänkskiva

Inspiration för ett mellanstort nordiskt vit vitt toalett, med öppna hyllor, vita skåp, en toalettstol med hel cisternkåpa, vit kakel, mosaik, vita väggar, vinylgolv, ett integrerad handfat, laminatbänkskiva och orange golv
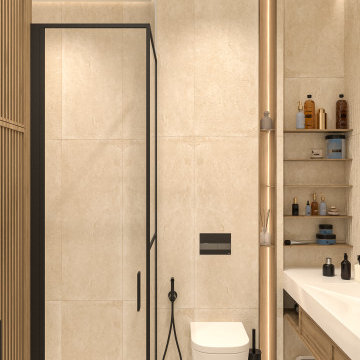
Exempel på ett mellanstort modernt vit vitt toalett, med luckor med upphöjd panel, skåp i ljust trä, en vägghängd toalettstol, beige kakel, porslinskakel, vita väggar, klinkergolv i porslin, ett undermonterad handfat, bänkskiva i kvarts och vitt golv
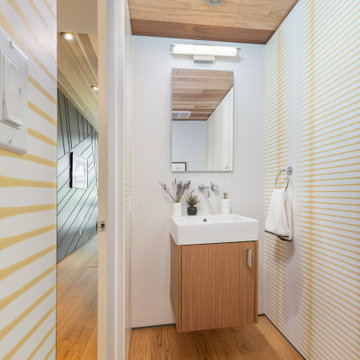
Powder room with plenty of detail everywhere you look! A powder room is suppose to make a impact, go bold!
JL Interiors is a LA-based creative/diverse firm that specializes in residential interiors. JL Interiors empowers homeowners to design their dream home that they can be proud of! The design isn’t just about making things beautiful; it’s also about making things work beautifully. Contact us for a free consultation Hello@JLinteriors.design _ 310.390.6849_ www.JLinteriors.design
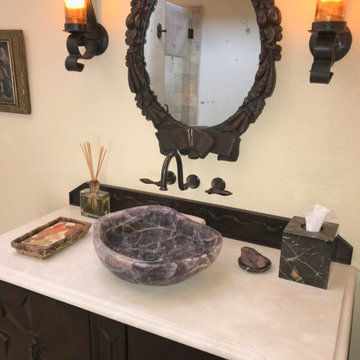
Powder room that also serves as a bathroom for the 3rd bedroom. Stucco walls and a high coffered ceiling with lots of natural light. The vanity is James Martin with a Crema Marfil marble top. The vessel bowl is a shaped amathist bowl by Stone Forest. The sconce lighting is my design, and custom made for the client.

The bathrooms achieve a spa-like serenity, reflecting personal preferences for teak and marble, deep hues and pastels. This powder room has a custom hand-made vanity countertop made of Hawaiian koa wood with a white glass vessel sink.
3 096 foton på toalett
13
