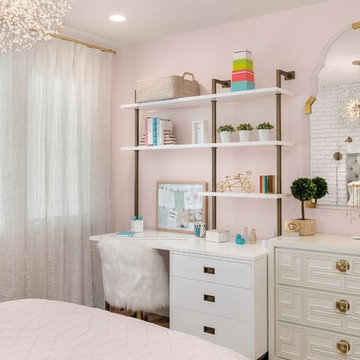Barnrum
Sortera efter:
Budget
Sortera efter:Populärt i dag
201 - 220 av 12 166 foton
Artikel 1 av 2

Created from a second floor attic space this unique teen hangout space has something for everyone - ping pong, stadium hockey, foosball, hanging chairs - plenty to keep kids busy in their own space.
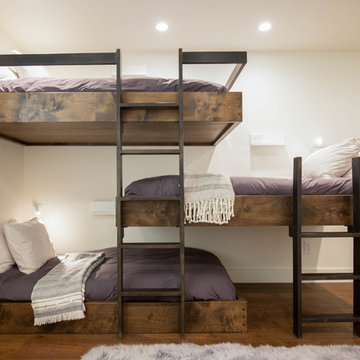
Célia Foussé
Foto på ett funkis könsneutralt tonårsrum kombinerat med sovrum, med vita väggar och mörkt trägolv
Foto på ett funkis könsneutralt tonårsrum kombinerat med sovrum, med vita väggar och mörkt trägolv
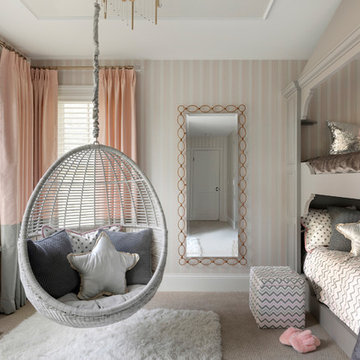
A growing young family with two daughters, this couple hired Brandi to complete their home’s interior decor. She loved working with these fantastic clients – they eagerly embraced a playful use of color and bold design choices! Finished in a colorful traditional style, this home is full of timeless architecture mixed with modern details. From a navy and bright orange office to a green floral dining room, each room on the main floor makes a unique statement but flows together through similar artwork and rugs. Upstairs, the master bedroom is a serene sanctuary. Brandi added wood beams, handmade wall coverings, and an extra custom-built closet. The two girls’ bedrooms are all about fun trends, personalized touches, and plenty of storage for their many prized possessions.
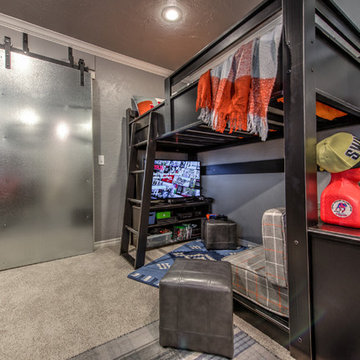
Idéer för att renovera ett mellanstort industriellt barnrum kombinerat med sovrum, med grå väggar och heltäckningsmatta
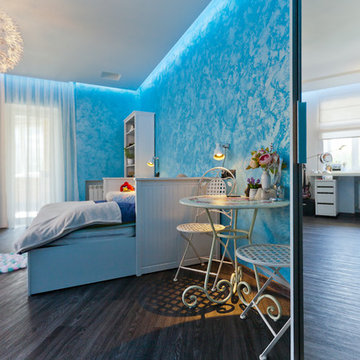
Владимир Чучадаев
Inspiration för mellanstora eklektiska barnrum kombinerat med sovrum, med blå väggar, vinylgolv och grått golv
Inspiration för mellanstora eklektiska barnrum kombinerat med sovrum, med blå väggar, vinylgolv och grått golv
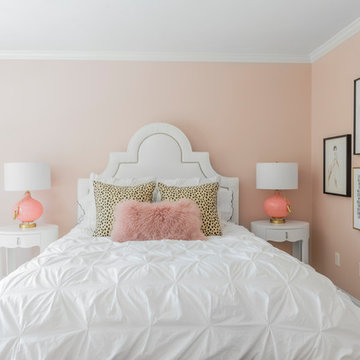
Exempel på ett mellanstort klassiskt barnrum kombinerat med sovrum, med rosa väggar, heltäckningsmatta och beiget golv

Mountain Peek is a custom residence located within the Yellowstone Club in Big Sky, Montana. The layout of the home was heavily influenced by the site. Instead of building up vertically the floor plan reaches out horizontally with slight elevations between different spaces. This allowed for beautiful views from every space and also gave us the ability to play with roof heights for each individual space. Natural stone and rustic wood are accented by steal beams and metal work throughout the home.
(photos by Whitney Kamman)
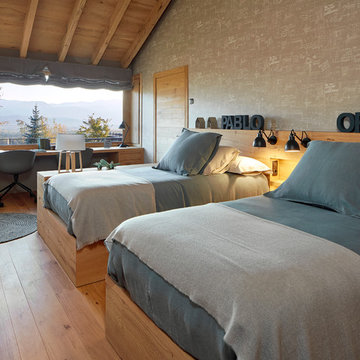
Inredning av ett lantligt stort barnrum kombinerat med sovrum, med ljust trägolv, grå väggar och brunt golv
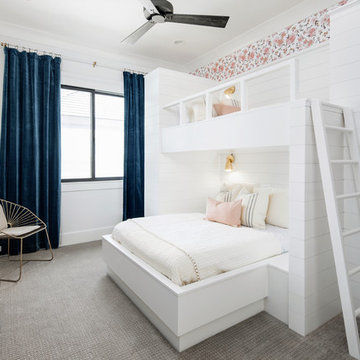
High Res Media
Foto på ett mellanstort vintage barnrum kombinerat med sovrum, med flerfärgade väggar, heltäckningsmatta och grått golv
Foto på ett mellanstort vintage barnrum kombinerat med sovrum, med flerfärgade väggar, heltäckningsmatta och grått golv

This 1990s brick home had decent square footage and a massive front yard, but no way to enjoy it. Each room needed an update, so the entire house was renovated and remodeled, and an addition was put on over the existing garage to create a symmetrical front. The old brown brick was painted a distressed white.
The 500sf 2nd floor addition includes 2 new bedrooms for their teen children, and the 12'x30' front porch lanai with standing seam metal roof is a nod to the homeowners' love for the Islands. Each room is beautifully appointed with large windows, wood floors, white walls, white bead board ceilings, glass doors and knobs, and interior wood details reminiscent of Hawaiian plantation architecture.
The kitchen was remodeled to increase width and flow, and a new laundry / mudroom was added in the back of the existing garage. The master bath was completely remodeled. Every room is filled with books, and shelves, many made by the homeowner.
Project photography by Kmiecik Imagery.
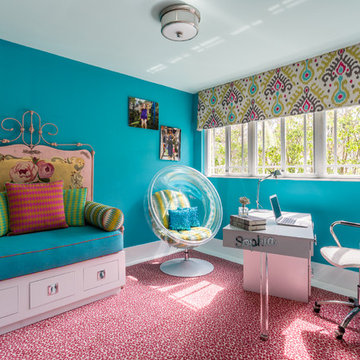
Alain Alminana | www.aarphoto.com
Inredning av ett eklektiskt stort barnrum kombinerat med sovrum, med blå väggar
Inredning av ett eklektiskt stort barnrum kombinerat med sovrum, med blå väggar
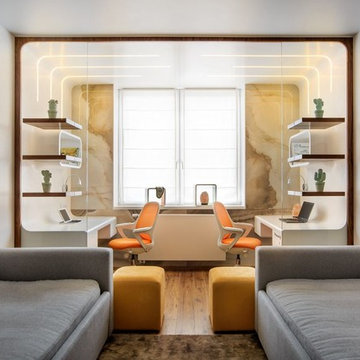
дизайнеры - Александра Никулина, Ксения Климова, Тататьяна Мантурова, фотограф - Дмитрий Каллисто
Idéer för att renovera ett mellanstort funkis barnrum, med vita väggar, beiget golv och mellanmörkt trägolv
Idéer för att renovera ett mellanstort funkis barnrum, med vita väggar, beiget golv och mellanmörkt trägolv
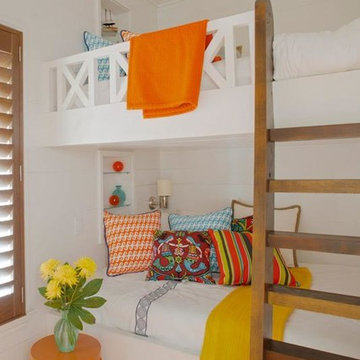
Maritim inredning av ett mellanstort tonårsrum kombinerat med sovrum, med vita väggar, tegelgolv och brunt golv
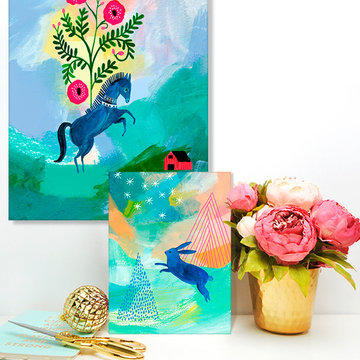
Finding high-quality and affordable teen room decorating ideas can be a challenge, but Oopsy Daisy is here to help! Whether you seek teen girl room décor or teen boy room décor, our collection of wall art for teens has been carefully curated to offer a large variety of designs. Whether you’re a prep, punk, or anything else in between, Oopsy Daisy's collection of teen wall art will allow you to decorate your walls without worry!
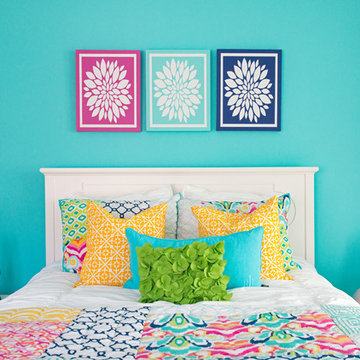
This little girl's bedroom welcomes an energetic feel that elevates the room through it's use of playful patterns and bold color scheme. Incorporating white throughout contributes the perfect contrast and keeps the room feeling lively and cheerful.
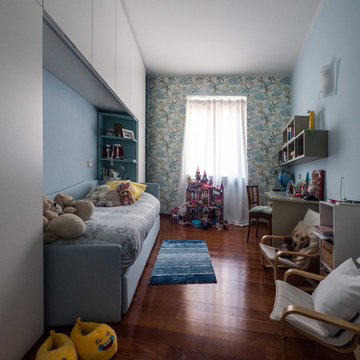
Liadesign
Inspiration för ett mellanstort funkis barnrum kombinerat med sovrum, med blå väggar och mellanmörkt trägolv
Inspiration för ett mellanstort funkis barnrum kombinerat med sovrum, med blå väggar och mellanmörkt trägolv
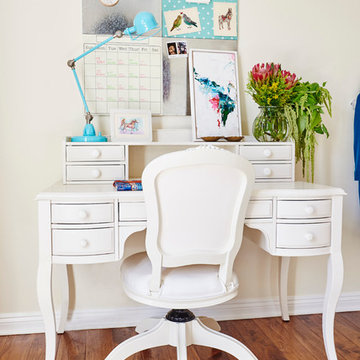
Steven Dewall
Inspiration för ett stort vintage barnrum kombinerat med sovrum, med beige väggar och mellanmörkt trägolv
Inspiration för ett stort vintage barnrum kombinerat med sovrum, med beige väggar och mellanmörkt trägolv
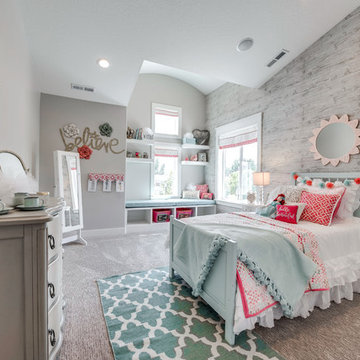
Klassisk inredning av ett mellanstort barnrum kombinerat med sovrum, med grå väggar och heltäckningsmatta
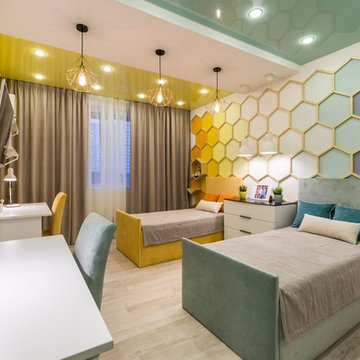
По мнению Ксении, матери маленьких Кати и Гриши, в их детской было все необходимое: кровати, большой шкаф и много игрушек, но все равно им здесь было неинтересно. Свой протест они выражали по-детски - разрисовали все стены. Дизайнер Рина Федотова поняла их мотивы. Единственным плюсом помещения она считает метраж - 18 кв.м. Детскую делает детской вовсе не мебель и игрушки, а стиль и настроение, - убеждена Рина. Для интерьера она выбрала тему: пчелиный улей. Детская получилась яркой, но одновременно успокаивающей, сказочной, но в то же время практичной и функциональной.
11
