12 166 foton på tonårsrum
Sortera efter:
Budget
Sortera efter:Populärt i dag
81 - 100 av 12 166 foton
Artikel 1 av 2

What a fun children's loft! The bottom hosts a cozy reading nook to hang out for some quiet time, or for chatting with the girls. The turquoise walls are amazing, and the white trim with pops of bright pink decor are perfect. What child would not LOVE to have this in their room? Fun fun fun! Designed by DBW Designs, Dawn Brady of Austin Texas.
anna-photography.com
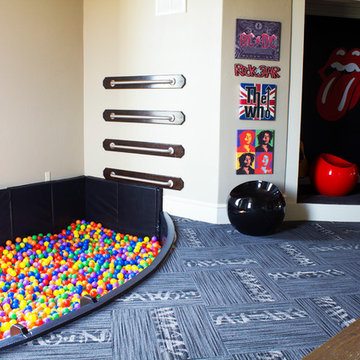
Fun kid's playroom with a large ball pit. Space designed by Bella Vici, an interior design firm and retail shoppe in Oklahoma City. http://bellavici.com
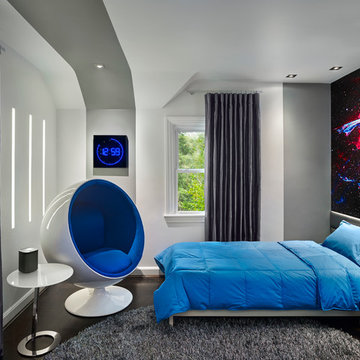
Contact us if you like any of the items in this room, we can help you to reproduce this space or create a similar one. Watch our recent project videos at http://www.larisamcshane.com/projects/
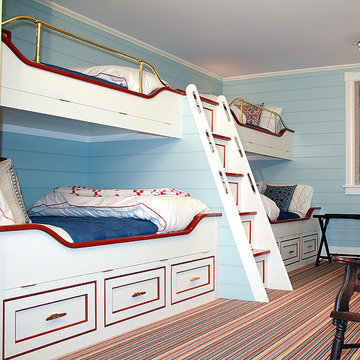
Idéer för maritima könsneutrala tonårsrum kombinerat med sovrum, med blå väggar och heltäckningsmatta
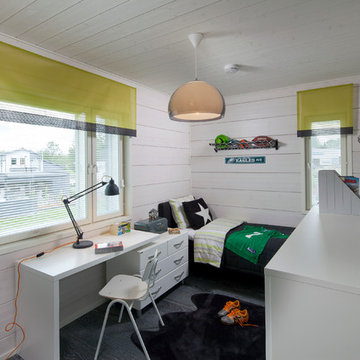
Foto på ett skandinaviskt barnrum kombinerat med sovrum, med vita väggar och mörkt trägolv
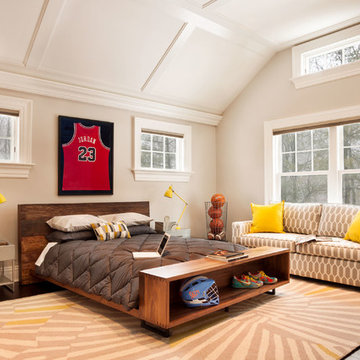
Klassisk inredning av ett mellanstort barnrum kombinerat med sovrum, med beige väggar och mörkt trägolv

I was hired by the parents of a soon-to-be teenage girl turning 13 years-old. They wanted to remodel her bedroom from a young girls room to a teenage room. This project was a joy and a dream to work on! I got the opportunity to channel my inner child. I wanted to design a space that she would love to sleep in, entertain, hangout, do homework, and lounge in.
The first step was to interview her so that she would feel like she was a part of the process and the decision making. I asked her what was her favorite color, what was her favorite print, her favorite hobbies, if there was anything in her room she wanted to keep, and her style.
The second step was to go shopping with her and once that process started she was thrilled. One of the challenges for me was making sure I was able to give her everything she wanted. The other challenge was incorporating her favorite pattern-- zebra print. I decided to bring it into the room in small accent pieces where it was previously the dominant pattern throughout her room. The color palette went from light pink to her favorite color teal with pops of fuchsia. I wanted to make the ceiling a part of the design so I painted it a deep teal and added a beautiful teal glass and crystal chandelier to highlight it. Her room became a private oasis away from her parents where she could escape to. In the end we gave her everything she wanted.
Photography by Haigwood Studios
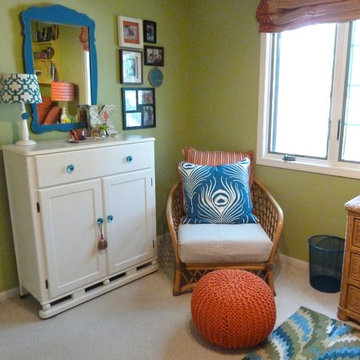
Exempel på ett litet eklektiskt barnrum kombinerat med sovrum, med gröna väggar och heltäckningsmatta

Inredning av ett klassiskt barnrum kombinerat med sovrum, med heltäckningsmatta och flerfärgade väggar
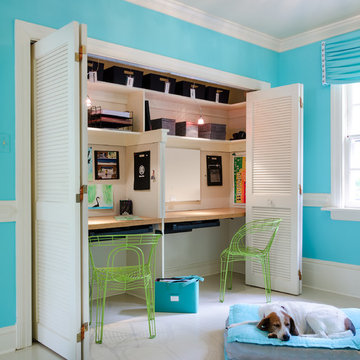
John Magor Photography
Bild på ett funkis tonårsrum kombinerat med skrivbord, med blå väggar
Bild på ett funkis tonårsrum kombinerat med skrivbord, med blå väggar
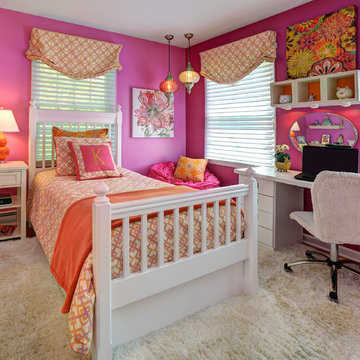
This bedroom was designed for a teenage girl, who patiently waited for her turn to have a special space designed especially for her. We designed her room with a Transitional/Moroccan feel, using bright colors and accessorized with items every teen desires. Photography by Roy Weinstein and Ken Kast of Roy Weinstein Photographer
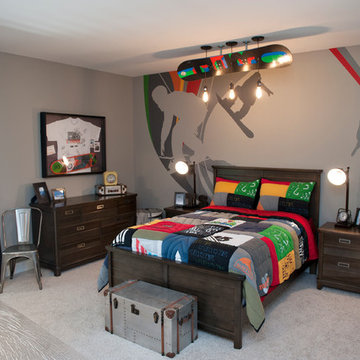
Justin Doyle Homes and Kimberly Fox Designs
Inspiration för ett vintage barnrum kombinerat med sovrum, med grå väggar och heltäckningsmatta
Inspiration för ett vintage barnrum kombinerat med sovrum, med grå väggar och heltäckningsmatta
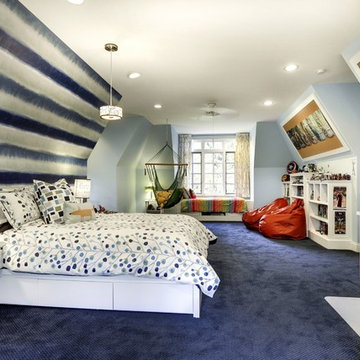
Idéer för ett mellanstort klassiskt barnrum kombinerat med sovrum, med blått golv, heltäckningsmatta och flerfärgade väggar
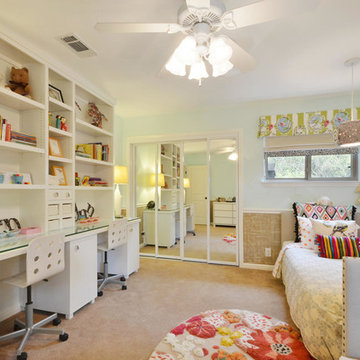
Many products come in multiple options, so give yourself the freedom to represent each child, all the while keeping personalities at bay!
Bild på ett funkis tonårsrum kombinerat med skrivbord
Bild på ett funkis tonårsrum kombinerat med skrivbord
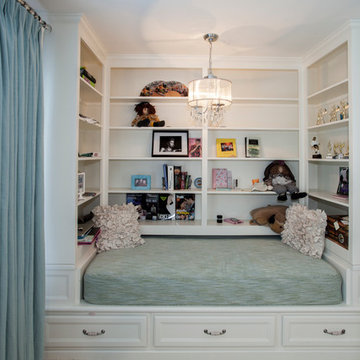
Cozy reading nook in a girl's bedroom includes open shelving and built in drawers. The perfect spot to curl up and read a book or chat on the phone!
Photos by Alicia's Art, LLC
RUDLOFF Custom Builders, is a residential construction company that connects with clients early in the design phase to ensure every detail of your project is captured just as you imagined. RUDLOFF Custom Builders will create the project of your dreams that is executed by on-site project managers and skilled craftsman, while creating lifetime client relationships that are build on trust and integrity.
We are a full service, certified remodeling company that covers all of the Philadelphia suburban area including West Chester, Gladwynne, Malvern, Wayne, Haverford and more.
As a 6 time Best of Houzz winner, we look forward to working with you on your next project.
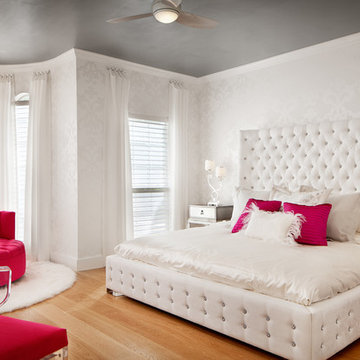
Contemporary Bedroom
Photo by Casey Dunn
Modern inredning av ett stort barnrum kombinerat med sovrum, med vita väggar och mellanmörkt trägolv
Modern inredning av ett stort barnrum kombinerat med sovrum, med vita väggar och mellanmörkt trägolv
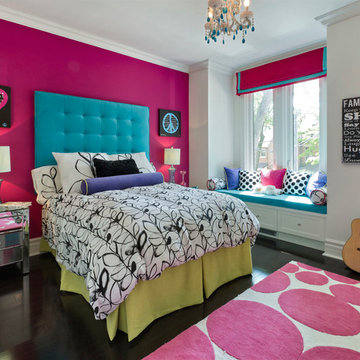
A cozy window seat provides a quiet place for this teenage girl to snuggle with her best friend Harley (the family dog!) Photography by: Philip Castleton Photography Inc

My clients had outgrown their builder’s basic home and had plenty of room to expand on their 10 acres. Working with a local architect and a talented contractor, we designed an addition to create 3 new bedrooms, a bathroom scaled for all 3 girls, a playroom and a master retreat including 3 fireplaces, sauna, steam shower, office or “creative room”, and large bedroom with folding glass wall to capitalize on their view. The master suite, gym, pool and tennis courts are still under construction, but the girls’ suite and living room space are complete and dust free. Each child’s room was designed around their preference of color scheme and each girl has a unique feature that makes their room truly their own. The oldest daughter has a secret passage hidden behind what looks like built in cabinetry. The youngest daughter wanted to “swing”, so we outfitted her with a hanging bed set in front of a custom mural created by a Spanish artist. The middle daughter is an elite gymnast, so we added monkey bars so she can cruise her room in style. The girls’ bathroom suite has 3 identical “stations” with abundant storage. Cabinetry in black walnut and peacock blue and white quartz counters with white marble backsplash are durable and beautiful. Two shower stalls, designed with a colorful and intricate tile design, prevent bathroom wait times and a custom wall mural brings a little of the outdoors in.
Photos by Mike Martin www.martinvisualtours.com
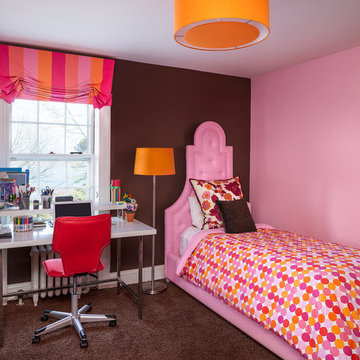
© Irvin Serrano Photography, Banks Design / James Light Designer
Exempel på ett klassiskt barnrum kombinerat med sovrum, med heltäckningsmatta, brunt golv och flerfärgade väggar
Exempel på ett klassiskt barnrum kombinerat med sovrum, med heltäckningsmatta, brunt golv och flerfärgade väggar
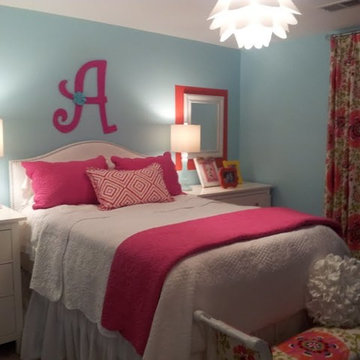
Girls colorful teen bedroom. Incorporating custom curtains and pillows with inexpensive furniture and bedding.
Inspiration för ett mellanstort vintage barnrum kombinerat med sovrum, med blå väggar
Inspiration för ett mellanstort vintage barnrum kombinerat med sovrum, med blå väggar
12 166 foton på tonårsrum
5