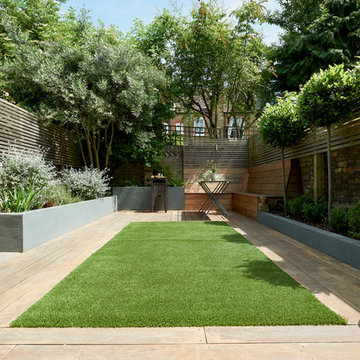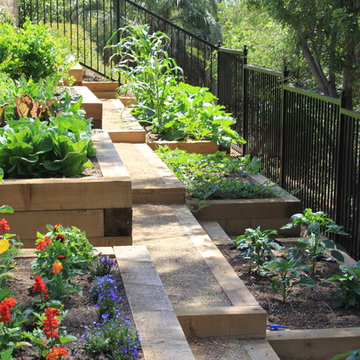14 476 foton på trädgård gångväg, med utekrukor
Sortera efter:
Budget
Sortera efter:Populärt i dag
101 - 120 av 14 476 foton
Artikel 1 av 3
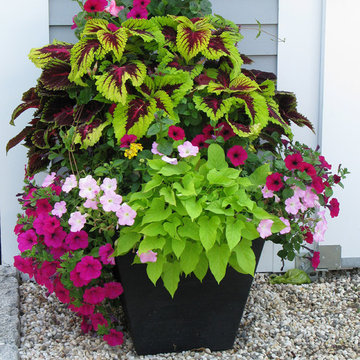
A crescent garden container filled with coleus, petunias, new guinea impatiens, mandevilla, and potato vine.
Inspiration för klassiska trädgårdar i delvis sol framför huset på sommaren, med utekrukor
Inspiration för klassiska trädgårdar i delvis sol framför huset på sommaren, med utekrukor
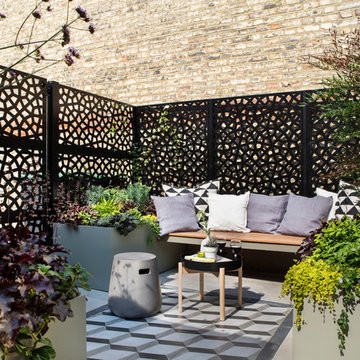
Porcelain paving with a tile inlay to zone the comfortable seating area.
Exempel på en liten modern trädgård, med utekrukor
Exempel på en liten modern trädgård, med utekrukor
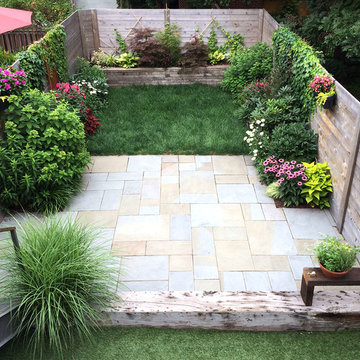
Bild på en liten funkis trädgård i full sol på hösten, med naturstensplattor och utekrukor
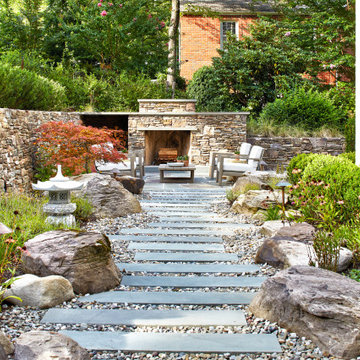
Modern inredning av en stor bakgård i full sol gångväg, med naturstensplattor på sommaren
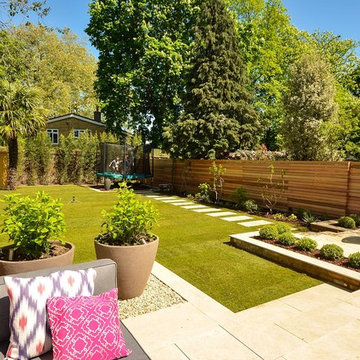
Cedar Slatted Fencing and Large Lawn
Idéer för att renovera en stor funkis bakgård i delvis sol på sommaren, med naturstensplattor och utekrukor
Idéer för att renovera en stor funkis bakgård i delvis sol på sommaren, med naturstensplattor och utekrukor
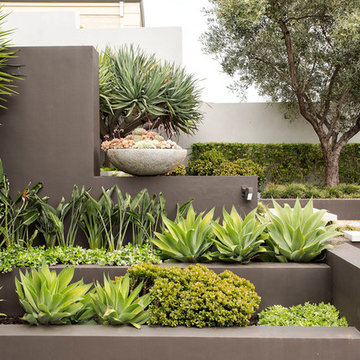
Inspiration för en mellanstor funkis formell trädgård i full sol framför huset, med utekrukor
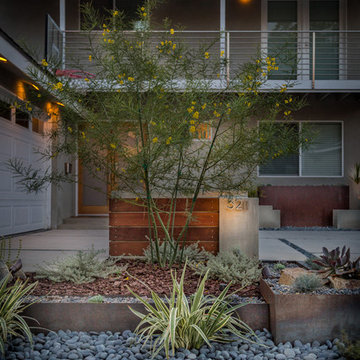
Dan Solomon
Idéer för att renovera en mellanstor funkis trädgård i delvis sol som tål torka och framför huset på sommaren, med utekrukor och marksten i betong
Idéer för att renovera en mellanstor funkis trädgård i delvis sol som tål torka och framför huset på sommaren, med utekrukor och marksten i betong

Exterior Worlds was contracted by the Bretches family of West Memorial to assist in a renovation project that was already underway. The family had decided to add on to their house and to have an outdoor kitchen constructed on the property. To enhance these new constructions, the family asked our firm to develop a formal landscaping design that included formal gardens, new vantage points, and a renovated pool that worked to center and unify the aesthetic of the entire back yard.
The ultimate goal of the project was to create a clear line of site from every vantage point of the yard. By removing trees in certain places, we were able to create multiple zones of interest that visually complimented each other from a variety of positions. These positions were first mapped out in the landscape master plan, and then connected by a granite gravel walkway that we constructed. Beginning at the entrance to the master bedroom, the walkway stretched along the perimeter of the yard and connected to the outdoor kitchen.
Another major keynote of this formal landscaping design plan was the construction of two formal parterre gardens in each of the far corners of the yard. The gardens were identical in size and constitution. Each one was decorated by a row of three limestone urns used as planters for seasonal flowers. The vertical impact of the urns added a Classical touch to the parterre gardens that created a sense of stately appeal counter punctual to the architecture of the house.
In order to allow visitors to enjoy this Classic appeal from a variety of focal points, we then added trail benches at key locations along the walkway. Some benches were installed immediately to one side of each garden. Others were placed at strategically chosen intervals along the path that would allow guests to sit down and enjoy a view of the pool, the house, and at least one of the gardens from their particular vantage point.
To centralize the aesthetic formality of the formal landscaping design, we also renovated the existing swimming pool. We replaced the old tile and enhanced the coping and water jets that poured into its interior. This allowed the swimming pool to function as a more active landscaping element that better complimented the remodeled look of the home and the new formal gardens. The redesigned path, with benches, tables, and chairs positioned at key points along its thoroughfare, helped reinforced the pool’s role as an aesthetic focal point of formal design that connected the entirety of the property into a more unified presentation of formal curb appeal.
To complete our formal landscaping design, we added accents to our various keynotes. Japanese yew hedges were planted behind the gardens for added dimension and appeal. We also placed modern sculptures in strategic points that would aesthetically balance the classic tone of the garden with the newly renovated architecture of the home and the pool. Zoysia grass was added to the edges of the gardens and pathways to soften the hard lines of the parterre gardens and walkway.
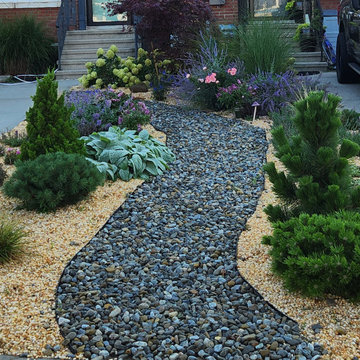
Coastal Entry Garden
Idéer för att renovera en liten maritim trädgård i full sol som tål torka, gångväg, framför huset och flodsten
Idéer för att renovera en liten maritim trädgård i full sol som tål torka, gångväg, framför huset och flodsten
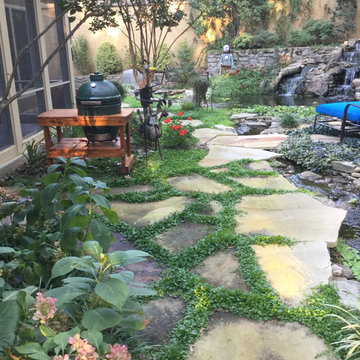
Woodland Walkway, Woodland Patio and Woodland Outdoor Grilling, all in Nashville, TN...
Rustik inredning av en mellanstor bakgård gångväg
Rustik inredning av en mellanstor bakgård gångväg
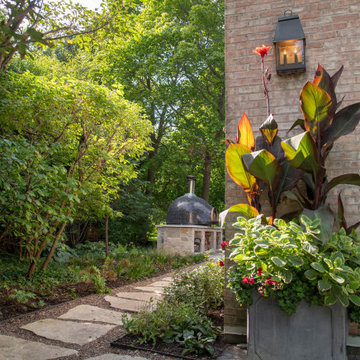
Side walkway from garage to grilling area
Idéer för stora vintage trädgårdar i delvis sol gångväg och längs med huset, med naturstensplattor
Idéer för stora vintage trädgårdar i delvis sol gångväg och längs med huset, med naturstensplattor
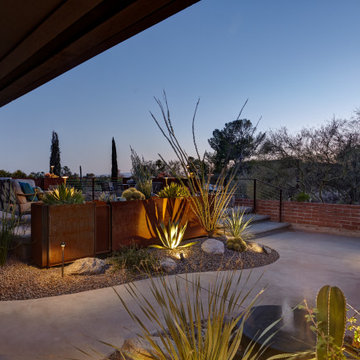
Low water high impact patio garden landscape. Colorful succulents and plants that attract hummingbirds. Night lighting created a magical effect in this rooftop garden. Hardscape using concrete with floating deck and steps. Corten planters and steel cable handrail create a secure barrier while keeping views open and airy. Tucson city view from the Catalina Foothills.
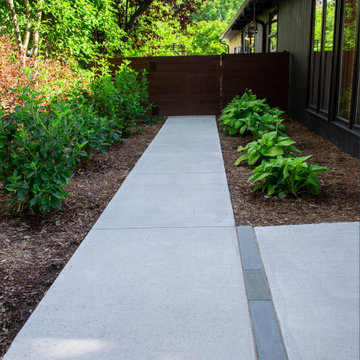
An inlaid bluestone runnel separates the concrete patio from the walkway down the side of the house to the dog run.
Renn Kuhnen Photography
Idéer för mellanstora retro trädgårdar i delvis sol gångväg och längs med huset på sommaren
Idéer för mellanstora retro trädgårdar i delvis sol gångväg och längs med huset på sommaren
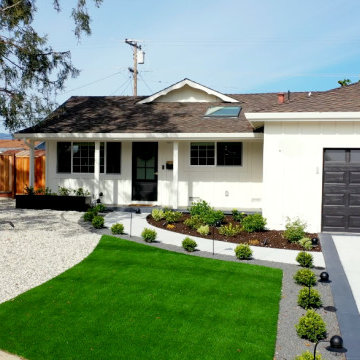
Client wanted to re-do all their landscaping. Featured in these images are the front yard and driveway. We installed a concrete stamped driveway, pavers, shrubs, mulch, artificial turf, pea gravel, planter boxes and pots, and outdoor lighting.
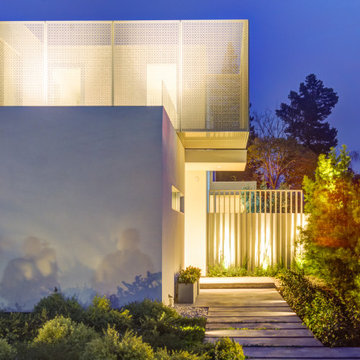
Modern landscape with different gravels and poured in place concrete.
Idéer för att renovera en stor 60 tals bakgård i full sol som tål torka och gångväg på våren, med grus
Idéer för att renovera en stor 60 tals bakgård i full sol som tål torka och gångväg på våren, med grus
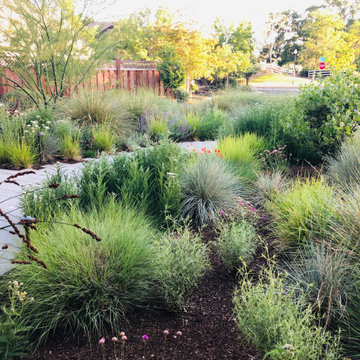
A beautiful meadow landscape gives this home a traditional history, character, and a sense of place. A bluestone plank walkway invites people from the court to the front door. California native species tie with the surrounding Oak Woodland and provide a lush garden with low water requirement.
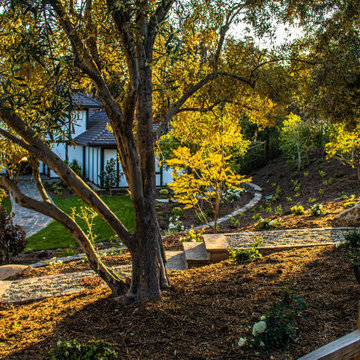
Inredning av en modern mycket stor formell trädgård i full sol gångväg och i slänt på sommaren, med marktäckning
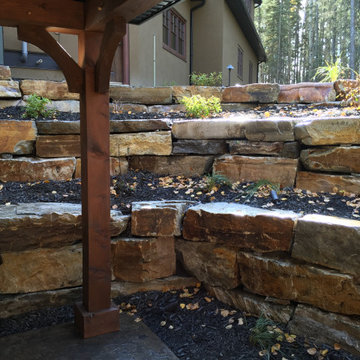
Some pics of the completed project rear yard showing the custom spa set into the heated slab patio along with the exterior of the boiler room and the control switch panel. Also the massive amount of natural rock for the walls and steps and the outdoor kitchen. What a great project!!
14 476 foton på trädgård gångväg, med utekrukor
6
