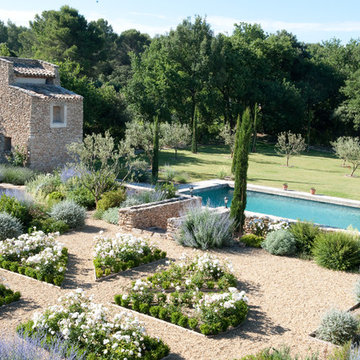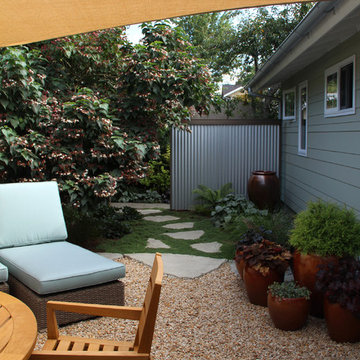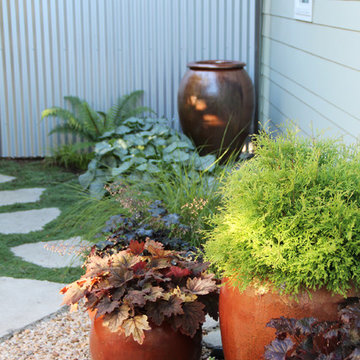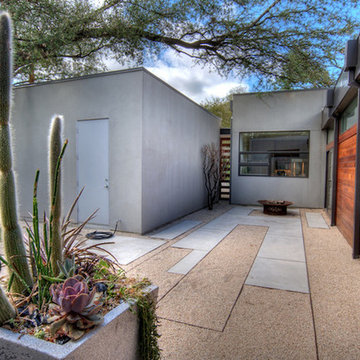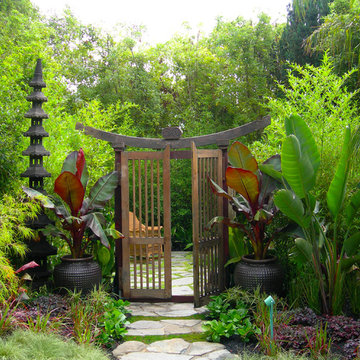14 476 foton på trädgård gångväg, med utekrukor
Sortera efter:
Budget
Sortera efter:Populärt i dag
161 - 180 av 14 476 foton
Artikel 1 av 3
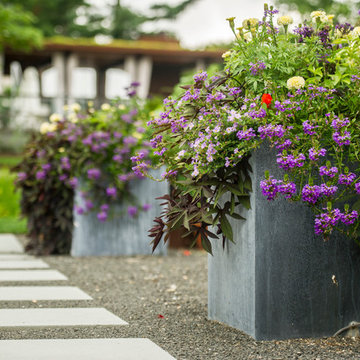
Neil Landino.
Design Credit: Stephen Stimson Associates
Idéer för en mellanstor modern bakgård i delvis sol, med utekrukor och naturstensplattor
Idéer för en mellanstor modern bakgård i delvis sol, med utekrukor och naturstensplattor
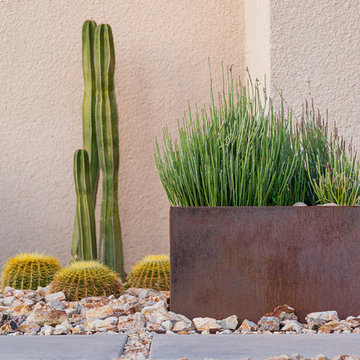
Leland Gebhardt
Inspiration för en mellanstor funkis trädgård i full sol framför huset, med utekrukor
Inspiration för en mellanstor funkis trädgård i full sol framför huset, med utekrukor
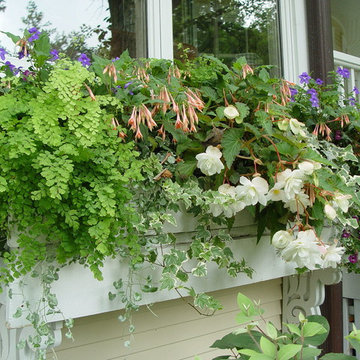
Request Free Quote
Evanston, Illinois Outdoor Planter Window Box Garden by Schmechtig Landscapes
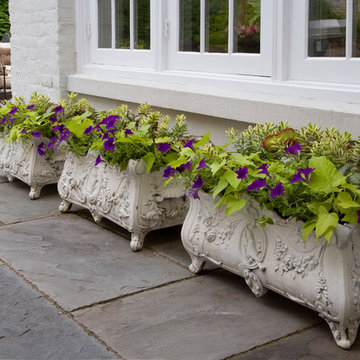
Painted cast iron containers fill the space under a window. Plantings match the traditional color scheme of green, blue, and white. Photo Credit: Linda Oyama Bryan

Exterior Worlds was contracted by the Bretches family of West Memorial to assist in a renovation project that was already underway. The family had decided to add on to their house and to have an outdoor kitchen constructed on the property. To enhance these new constructions, the family asked our firm to develop a formal landscaping design that included formal gardens, new vantage points, and a renovated pool that worked to center and unify the aesthetic of the entire back yard.
The ultimate goal of the project was to create a clear line of site from every vantage point of the yard. By removing trees in certain places, we were able to create multiple zones of interest that visually complimented each other from a variety of positions. These positions were first mapped out in the landscape master plan, and then connected by a granite gravel walkway that we constructed. Beginning at the entrance to the master bedroom, the walkway stretched along the perimeter of the yard and connected to the outdoor kitchen.
Another major keynote of this formal landscaping design plan was the construction of two formal parterre gardens in each of the far corners of the yard. The gardens were identical in size and constitution. Each one was decorated by a row of three limestone urns used as planters for seasonal flowers. The vertical impact of the urns added a Classical touch to the parterre gardens that created a sense of stately appeal counter punctual to the architecture of the house.
In order to allow visitors to enjoy this Classic appeal from a variety of focal points, we then added trail benches at key locations along the walkway. Some benches were installed immediately to one side of each garden. Others were placed at strategically chosen intervals along the path that would allow guests to sit down and enjoy a view of the pool, the house, and at least one of the gardens from their particular vantage point.
To centralize the aesthetic formality of the formal landscaping design, we also renovated the existing swimming pool. We replaced the old tile and enhanced the coping and water jets that poured into its interior. This allowed the swimming pool to function as a more active landscaping element that better complimented the remodeled look of the home and the new formal gardens. The redesigned path, with benches, tables, and chairs positioned at key points along its thoroughfare, helped reinforced the pool’s role as an aesthetic focal point of formal design that connected the entirety of the property into a more unified presentation of formal curb appeal.
To complete our formal landscaping design, we added accents to our various keynotes. Japanese yew hedges were planted behind the gardens for added dimension and appeal. We also placed modern sculptures in strategic points that would aesthetically balance the classic tone of the garden with the newly renovated architecture of the home and the pool. Zoysia grass was added to the edges of the gardens and pathways to soften the hard lines of the parterre gardens and walkway.
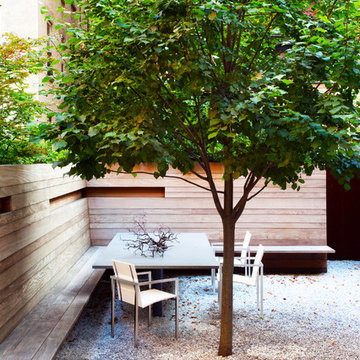
photo:Frank Oudeman
Idéer för att renovera en liten funkis bakgård i delvis sol som tål torka på sommaren, med grus och utekrukor
Idéer för att renovera en liten funkis bakgård i delvis sol som tål torka på sommaren, med grus och utekrukor
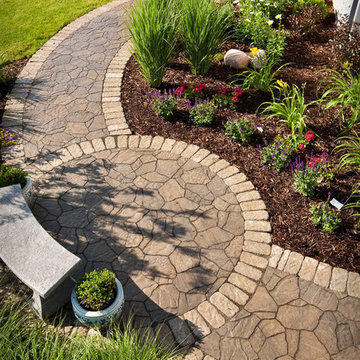
A circular landing within the paver front walk provides a cozy seating area for a bench with a backdrop of Pennisetum alopecuroides 'Hameln' in a curved bed.
Westhauser Photography
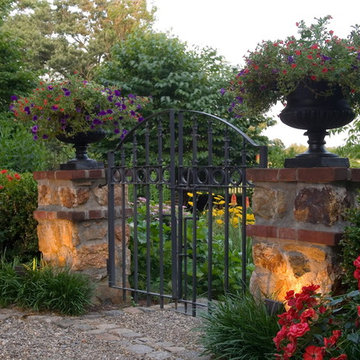
'Red Meidiland' roses brighten this garden courtyard.
Inspiration för en mellanstor vintage bakgård i delvis sol, med utekrukor och grus
Inspiration för en mellanstor vintage bakgård i delvis sol, med utekrukor och grus

One-of-a-kind and other very rare plants are around every corner. The view from any angle offers something new and interesting. The property is a constant work in progress as planting beds and landscape installations are in constant ebb and flow.
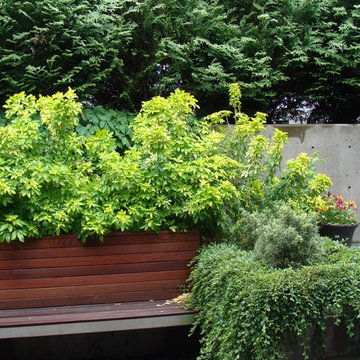
Brooks Kolb
Exempel på en stor modern trädgård i full sol, med utekrukor och naturstensplattor
Exempel på en stor modern trädgård i full sol, med utekrukor och naturstensplattor
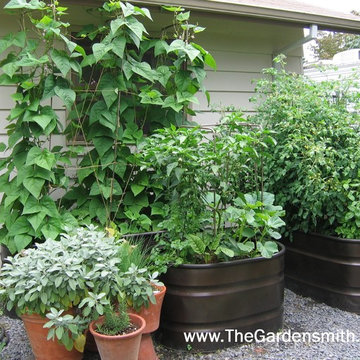
This vegetable garden is used year round. It is set up with an automatic watering system for a busy homeowner. The large containers are livestock watering troughs; tall enough to keep small dogs out.
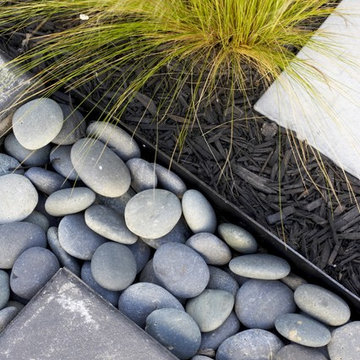
Idéer för en stor modern bakgård i delvis sol, med utekrukor och grus
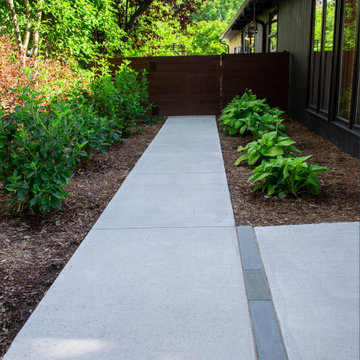
An inlaid bluestone runnel separates the concrete patio from the walkway down the side of the house to the dog run.
Renn Kuhnen Photography
Idéer för mellanstora retro trädgårdar i delvis sol gångväg och längs med huset på sommaren
Idéer för mellanstora retro trädgårdar i delvis sol gångväg och längs med huset på sommaren
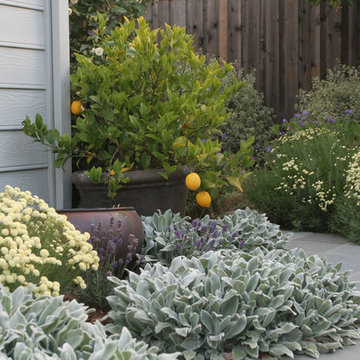
Photography: @ Shades of Green
Exempel på en klassisk trädgård framför huset, med utekrukor
Exempel på en klassisk trädgård framför huset, med utekrukor
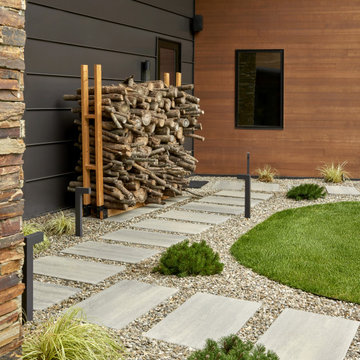
This backyard landscape design is inspired by our Blu Grande Smooth patio slab. Perfect paving slab for modern poolsides and backyard design, Blu Grande Smooth is a large concrete patio stone available in multiple colors. It's smooth texture is sleek to the eye but rougher to the touch which avoids it from getting slippery when wet. The large rectangular shape works as an easy add-on into Blu 60 regular modular patterns but can also work as a stand-alone to create a very linear look. Check out the HD2 Blu Grande Smooth which is all about seamless looks with a tighter/poreless texture and anti-aging technology. Check out our website to shop the look! https://www.techo-bloc.com/shop/slabs/blu-grande-smooth/
14 476 foton på trädgård gångväg, med utekrukor
9
