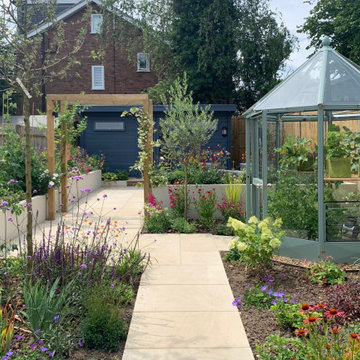98 826 foton på trädgård i full sol
Sortera efter:
Budget
Sortera efter:Populärt i dag
141 - 160 av 98 826 foton
Artikel 1 av 2
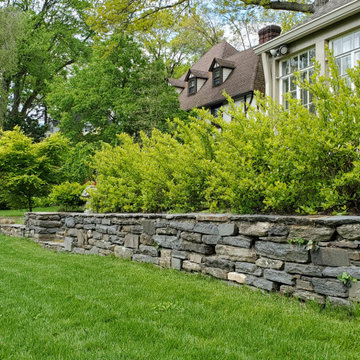
This exquisite home on Philadelphia's Main Line underwent a total landscape transformation. Overgrown plantings and invasive species were removed to make room for a transitional landscape that functions for this family's low-maintenance lifestyle. Here, boxwoods are interplanted with native species and formal lines are combined with a rain garden. This updated landscape now supports the client's lifestyle as well as the surrounding environment!
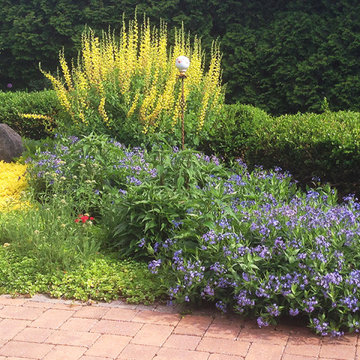
Two great spring-flowering native plants are on display here - Baptisia 'Moonlight' and Amsonia 'Blue Ice'.
Idéer för en liten modern trädgård i full sol som tål torka, blomsterrabatt och framför huset på våren, med marksten i tegel
Idéer för en liten modern trädgård i full sol som tål torka, blomsterrabatt och framför huset på våren, med marksten i tegel
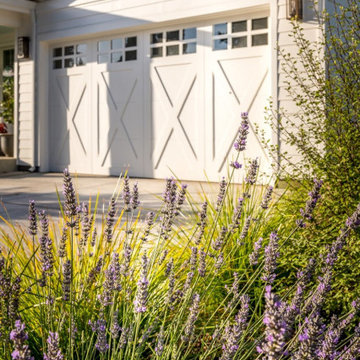
Exempel på en mellanstor lantlig trädgård i full sol framför huset, med naturstensplattor
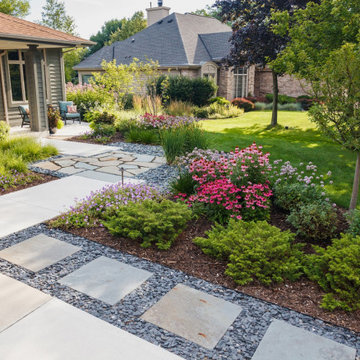
Inredning av en modern mellanstor trädgård i full sol som tål torka och framför huset på sommaren, med en trädgårdsgång och naturstensplattor
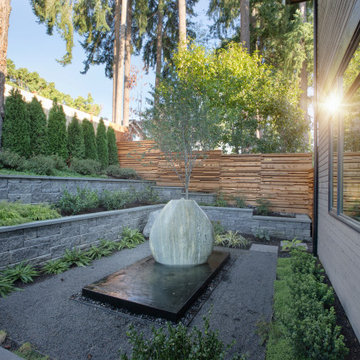
Exempel på en mellanstor modern trädgård i full sol dekorationssten, med naturstensplattor
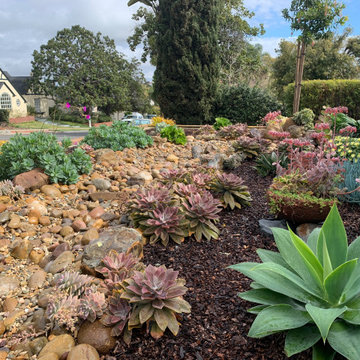
Inspiration för mellanstora klassiska trädgårdar i full sol som tål torka, dekorationssten, framför huset och flodsten på våren
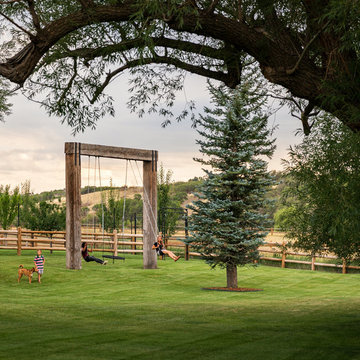
Directly to the back of the house, an over-sized swing-set sits majestically in the countryside.
Exempel på en lantlig bakgård i full sol på sommaren, med en lekställning
Exempel på en lantlig bakgård i full sol på sommaren, med en lekställning
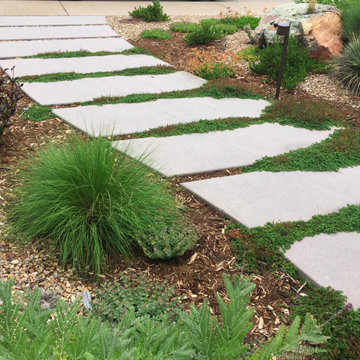
The homeowner of this midcentury modern residence in Boulder is originally from Australia and wanted the landscape design plantings to be inspired by her native land. End result was practical contemporary aesthetics, economical concrete dimensional-cut steppers, and a fabulous plant palette of ornamental grasses, hardy ground covers, and Colorado-friendly succulents.
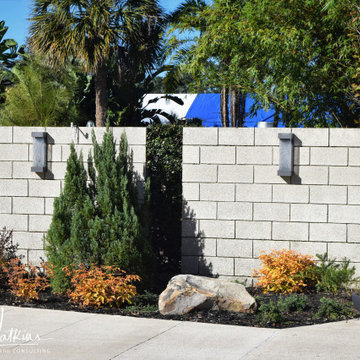
Evergreens, colorful shrubs, with deciduous trees in background.
Inredning av en 50 tals mellanstor bakgård i full sol som tål torka och insynsskydd, med marktäckning
Inredning av en 50 tals mellanstor bakgård i full sol som tål torka och insynsskydd, med marktäckning
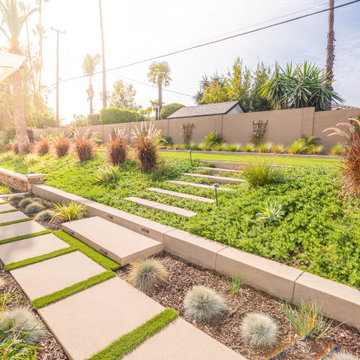
Concrete stepping pads and concrete stairs are accented by synthetic lawn and Myoporum ground cover.
Exempel på en stor modern bakgård i full sol som tål torka på våren, med marksten i betong
Exempel på en stor modern bakgård i full sol som tål torka på våren, med marksten i betong
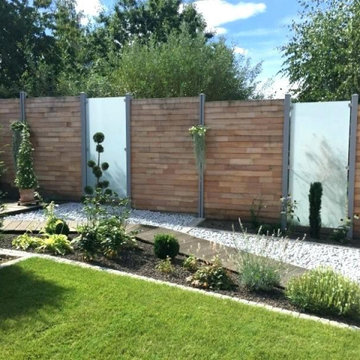
Anlegung Sichtschutzwände aus Glas- und Holzelementen
Idéer för en modern trädgård i full sol insynsskydd och längs med huset på sommaren
Idéer för en modern trädgård i full sol insynsskydd och längs med huset på sommaren
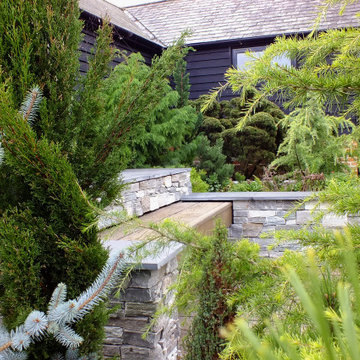
Designing an Alpine Hideaway Landscaped Garden in Aston Clinton
A secluded courtyard garden, alpine planting, slate stone walls and relaxing terrace… a private party garden. More than 20 tonnes of construction materials were needed, managed and expertly constructed in this creative landscaped environment.
Brief
A courtyard garden that had been left for many years, was very much in need of a re-design.
The planting and natural stone terrace had to be updated, reworked and transformed into a new garden.
The abundance of alpine trees and succulent planting was something that had to be enhanced. The entertaining terrace needed redesigning, it was essential that the new materials spoke the same language as the existing weathered landscape.
Design
The open terraced area that cried out for a reclaimed looking terrace. The surrounding raised area is complimented with the tactile nature and appearance of this weathered looking composite decking, although we prefer natural materials it was a perfect match.
Millboard Weathered decking does have the look and feel of a reclaimed and very old looking plank of real wood. The colour, Vintage, is a perfect match for this project.
A floating bench arrangement perfectly constructed in amongst the alpine Tier stone cladding surrounded by the planting. A satisfying place to sit amongst the overwhelming planting.
Imported from Germany, a planting companion to the scheme was the Pinus Mugo tree. Bare stemmed and look stunning when illuminated in the evening.
Landscaper Karl Harrison Landscapes Ltd
Project Alpine Hideaway
Location Aston Clinton
Budget >£60k
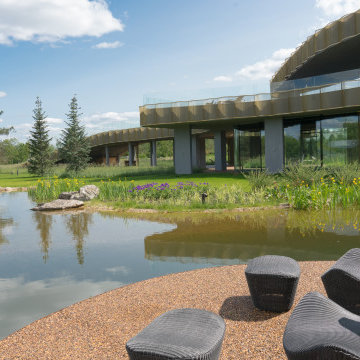
Два года каждодневного труда с жесткими сроками и числом рабочих до 50 человек в день, и интереснейший проект большого природного сада стал реальностью. В нем все необычно - от бионической архитектуры и оригинального решения рельефа, до открытости ветрам, речным красотам и взорам гуляющих людей. Дом идеально вписывается в существующий и созданный рельеф, давая возможность плавно подняться на террасы второго этажа прямо с земли. Панорамное остекление создает теснейшую связь с садом, а великолепный вид на реку обрамляют выразительные посадки деревьев. В этом огромная сила его очарования для хозяев. Воплощение этого масштабного проекта позволило реализовать наш прошлый опыт устройства мощения эластопейв, в котором очень важно выбрать правильный цвет гальки с учетом потемнения от смолы, создания авторских живописных водоемов с большими камнями и водопадами, правда все предыдущие были бетонные и не мельче 170 см, для плаванья, а этот спроектировали- мелким, пологим и гравийным, предусмотрев зону зимовки рыбы, облицовки подпорных стен габионами -выполнили очень качественно, с двумя видами камня, устройства ландшафтного освещения с 18 отдельными линиями включения. Из нового опыта - устройство спортивной площадки с искусственным газоном на гравийном основании с мачтами освещения, создание огорода с грядками из кортеновской стали, налитие большого бетонного моста из плит через пруд. Все растения мы заботливо выбирали в Германии, уделяя большое внимание кроне, характеру формовки, многолетники в количестве 40 тыс. мы дорастили в нашем питомнике, часть кустарников и высоких сосен - из российских питомников. В саду высажено 500 тыс луковичных, благодаря им с апреля по июль он превращается в яркое море красок и фактур. В течение года после сдачи работы на участке продолжились. Нам доверили весь уход. По просьбе заказчика мы переработали некоторые зоны, сделав их более приватными. Для этого лучшим решением оказались кулисы из стройных кедровых сосен с Алтая. Зону беседки мы дополнительно отделили от гуляющих вдоль реки посадкой большой группы формированных сосен Бонсай. Практичное мощение, мощные холмы, скрывающие забор, огромные площади трав и многолетников, высоченные раскидистые сосны, очень интересные по форме сосны Банкса, живописный водоем, отражающий дом – вот слагаемые неповторимого облика сада. Уже в июне поднимаются массивы трав, высотой по плечи, добавляющие глубину и создающие ощущение возврата в детство, в бескрайние луговые просторы. В прозрачный водоем залетают поплескаться дикие утки, а кошки интересуются его обитателями- карпами Кои, засев в зарослях ириса болотного.
Основа проекта: Михаил Козлов.
Доработка и реализация: Ландшафтная студия Аркадия Гарден
фото: Диана Дубовицкая
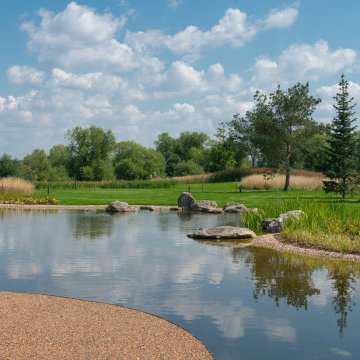
Два года каждодневного труда с жесткими сроками и числом рабочих до 50 человек в день, и интереснейший проект большого природного сада стал реальностью. В нем все необычно - от бионической архитектуры и оригинального решения рельефа, до открытости ветрам, речным красотам и взорам гуляющих людей. Дом идеально вписывается в существующий и созданный рельеф, давая возможность плавно подняться на террасы второго этажа прямо с земли. Панорамное остекление создает теснейшую связь с садом, а великолепный вид на реку обрамляют выразительные посадки деревьев. В этом огромная сила его очарования для хозяев. Воплощение этого масштабного проекта позволило реализовать наш прошлый опыт устройства мощения эластопейв, в котором очень важно выбрать правильный цвет гальки с учетом потемнения от смолы, создания авторских живописных водоемов с большими камнями и водопадами, правда все предыдущие были бетонные и не мельче 170 см, для плаванья, а этот спроектировали- мелким, пологим и гравийным, предусмотрев зону зимовки рыбы, облицовки подпорных стен габионами -выполнили очень качественно, с двумя видами камня, устройства ландшафтного освещения с 18 отдельными линиями включения. Из нового опыта - устройство спортивной площадки с искусственным газоном на гравийном основании с мачтами освещения, создание огорода с грядками из кортеновской стали, налитие большого бетонного моста из плит через пруд. Все растения мы заботливо выбирали в Германии, уделяя большое внимание кроне, характеру формовки, многолетники в количестве 40 тыс. мы дорастили в нашем питомнике, часть кустарников и высоких сосен - из российских питомников. В саду высажено 500 тыс луковичных, благодаря им с апреля по июль он превращается в яркое море красок и фактур. В течение года после сдачи работы на участке продолжились. Нам доверили весь уход. По просьбе заказчика мы переработали некоторые зоны, сделав их более приватными. Для этого лучшим решением оказались кулисы из стройных кедровых сосен с Алтая. Зону беседки мы дополнительно отделили от гуляющих вдоль реки посадкой большой группы формированных сосен Бонсай. Практичное мощение, мощные холмы, скрывающие забор, огромные площади трав и многолетников, высоченные раскидистые сосны, очень интересные по форме сосны Банкса, живописный водоем, отражающий дом – вот слагаемые неповторимого облика сада. Уже в июне поднимаются массивы трав, высотой по плечи, добавляющие глубину и создающие ощущение возврата в детство, в бескрайние луговые просторы. В прозрачный водоем залетают поплескаться дикие утки, а кошки интересуются его обитателями- карпами Кои, засев в зарослях ириса болотного.
Основа проекта: Михаил Козлов.
Доработка и реализация: Ландшафтная студия Аркадия Гарден
фото: Диана Дубовицкая
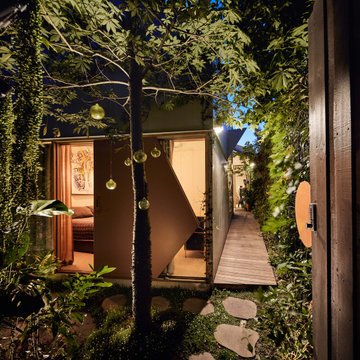
To address the narrow site and limited northern access a lush courtyard is thoughtfully brought to the heart of the house, establishing a sunlit centre around which daily activities can intuitively occur. Hugging the boundaries of the block, there is little presence to the house’s exterior form creating a house that is almost completely experienced from the interior, creating a place of respite & tranquility.
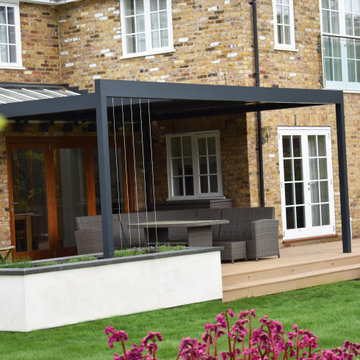
The garden had been initially designed by Karl Harrison and then landscaped by several different contractors, all of this happened more than 10 years ago.
More recently, the client wanted to update the immediate terrace to the rear of the property, this was mainly decking and a series of balustrades and an umbris.
The landscaping brief
A beautiful detatched family home in a private road in Chalfont St Giles needed contemporary and modern materils to replace the existing terrace. The client also wanted the addition of planting and lighting.
The garden design
The simple form of replacing a terrace isn’t really too complex when design is required, creating adventurous vertical components to add to the complexity of the space and create a sharp modern garden.
Harmonising textures, smooth surfaces and coloured structures that standout from the reclaimed nature of the house. The garden structure of the raised rectilinear forms were essential, aluminium and steel components work very well in these forms. They lift the garden in harmony of the property.
The new design needed something for the planting to climb up so we added stainless steel cables. These were fixed into the Umbris and worked visually as there were similar cables on other parts of the same project.
The client preferred to have a selection of herbs for daily use in their kitchen. A raised planter as part of the Umbris scheme worked well with the decking terrace. The finishes on the planter were K-Render and custom granite.
The decking, Millboard enhanced grain, in a coppered oak. Simple, wood-like and functional, which included a step and Led lighting with bronze and black fittings.
The balustrade is our design, manufactured localy and coated to match the RAL colour of the Umbris.
This project looks simple but the design works for all of the components were substantial, the Umbris, balustrade, decking structure, lighting and all of the structures over 140 office hours of design, discussion, meetings, sample.
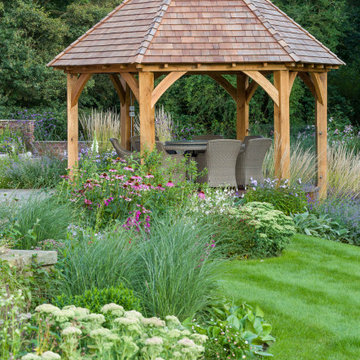
Lantlig inredning av en mellanstor bakgård i full sol, med naturstensplattor på sommaren
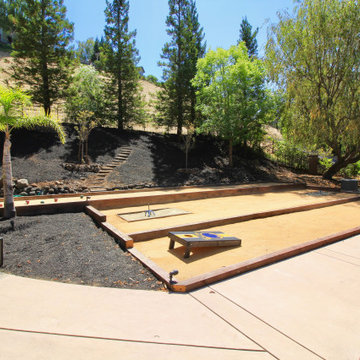
Bocce Ball court, Horseshoes and Cornhole area alongside a landscaping facelift.
Inredning av en modern mellanstor trädgård i full sol på sommaren, med marktäckning
Inredning av en modern mellanstor trädgård i full sol på sommaren, med marktäckning
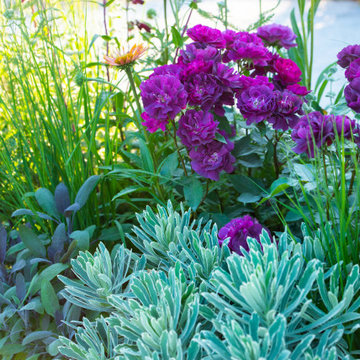
The garden won the People’s Choice Award, Best Construction and a Gold Medal at RHS Hampton Court Garden Festival 2019. Commended for its ambition, creativity and strong theme the garden was well received by both the judges and visitors to the show.
Charitable gifts in wills account for over a third of Cancer Research UK’s funding. The garden aimed to pay tribute to those who have made these generous gifts to CRUK and highlight the importance these have to the work the charity does in finding a cure for all cancers.
A series of carved timber posts were positioned around the main path of the garden, these ‘Progress Stakes’ presented a timeline of CRUK’s history charting important discoveries and pieces of research.
Around the outside of the garden a second series of carved posts were displayed, each engraved with the name of someone who has pledged a gift to the charity in their wills. By pairing these ‘Pledge Stakes’ with the ‘Progress Stakes’, the garden aimed to pay tribute to the charity’s supporters and make the important connection between these pledges of support and the important progress CRUK has made in finding a cure for all cancers.
The garden was a walkthrough space with a curved sunken seating area and water feature at its centre. Visitors to the show were invited to walk into the garden and take a moment to sit, pause and reflect on the bespoke limestone bench and polished concrete pebble seats, courtesy of Ben Barrell Sculpture.
A bright and bold colour palette of purples, pinks and oranges accented with tones of silver and rust were incorporated into the planting scheme. Curved Taxus hedges added privacy to the garden and framed views into the garden. Taxus hedging was chosen for its affiliation to cancer treatment as the source of drugs used in treating patients undergoing chemotherapy.
98 826 foton på trädgård i full sol
8
