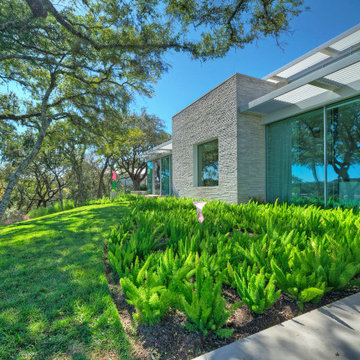481 foton på trädgård i skuggan
Sortera efter:
Budget
Sortera efter:Populärt i dag
61 - 80 av 481 foton
Artikel 1 av 3
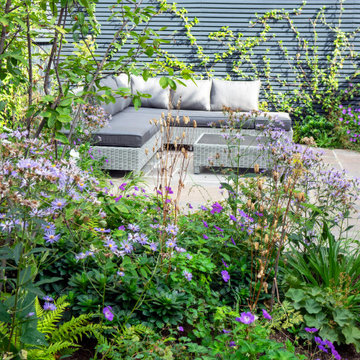
A contemporary space that reused existing paving and transformed the garden. A naturalistic planting scheme that flowers from early spring through to early autumn. Contemporary fencing gives a unity to the garden through it's dark colour.
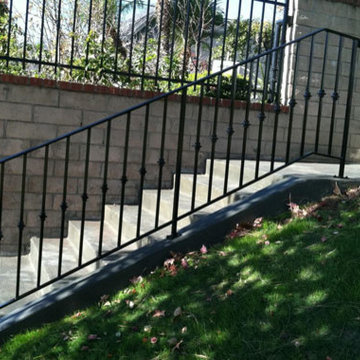
Outdoor wrought iron stair handrails installation Los Anegeles.
Idéer för att renovera en liten funkis uppfart i skuggan framför huset på hösten, med marksten i betong
Idéer för att renovera en liten funkis uppfart i skuggan framför huset på hösten, med marksten i betong
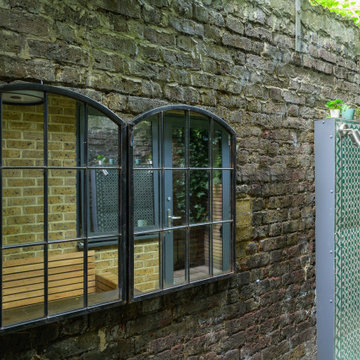
A mirror feature helps to make the space feel larger in this tiny urban courtyard garden.
Idéer för att renovera en liten medelhavsstil gårdsplan i skuggan
Idéer för att renovera en liten medelhavsstil gårdsplan i skuggan
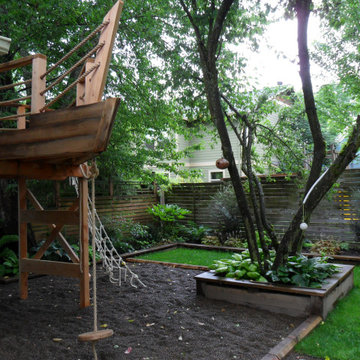
This pirate ship play structure, built by the homeowner, fits nicely with the rest of the backyard and integrates with the lifestyle of this urban family. Photo by Amy Whitworth Plantings designed by Plan-it Earth Design
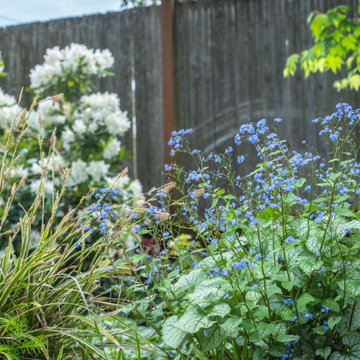
Inspiration för mellanstora rustika trädgårdar i skuggan blomsterrabatt och framför huset på våren
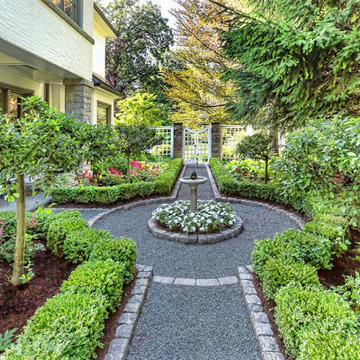
Along the east side of the home the bluestone chip path continues to a formal garden where low, clipped Boxwood shrubs and standard Crabapple trees define the symmetry, and tall Pine trees provide privacy. Ferns and vibrant pink Astilbe fill perennial beds that require weekly perennial care and weeding, in addition to raking the gravel to keep the space pristine. Annual flowers are planted each season around the fountain for continuous appeal.
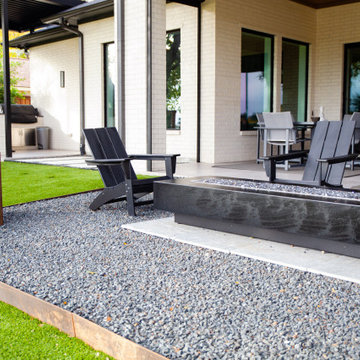
Gorgeous modern landscape with clean lines and exquisite detail.
Foto på en mellanstor funkis bakgård i skuggan dekorationssten och flodsten
Foto på en mellanstor funkis bakgård i skuggan dekorationssten och flodsten
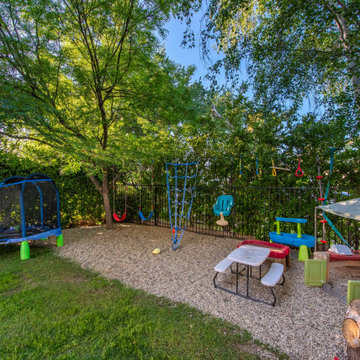
Unique opportunity to live your best life in this architectural home. Ideally nestled at the end of a serene cul-de-sac and perfectly situated at the top of a knoll with sweeping mountain, treetop, and sunset views- some of the best in all of Westlake Village! Enter through the sleek mahogany glass door and feel the awe of the grand two story great room with wood-clad vaulted ceilings, dual-sided gas fireplace, custom windows w/motorized blinds, and gleaming hardwood floors. Enjoy luxurious amenities inside this organic flowing floorplan boasting a cozy den, dream kitchen, comfortable dining area, and a masterpiece entertainers yard. Lounge around in the high-end professionally designed outdoor spaces featuring: quality craftsmanship wood fencing, drought tolerant lush landscape and artificial grass, sleek modern hardscape with strategic landscape lighting, built in BBQ island w/ plenty of bar seating and Lynx Pro-Sear Rotisserie Grill, refrigerator, and custom storage, custom designed stone gas firepit, attached post & beam pergola ready for stargazing, cafe lights, and various calming water features—All working together to create a harmoniously serene outdoor living space while simultaneously enjoying 180' views! Lush grassy side yard w/ privacy hedges, playground space and room for a farm to table garden! Open concept luxe kitchen w/SS appliances incl Thermador gas cooktop/hood, Bosch dual ovens, Bosch dishwasher, built in smart microwave, garden casement window, customized maple cabinetry, updated Taj Mahal quartzite island with breakfast bar, and the quintessential built-in coffee/bar station with appliance storage! One bedroom and full bath downstairs with stone flooring and counter. Three upstairs bedrooms, an office/gym, and massive bonus room (with potential for separate living quarters). The two generously sized bedrooms with ample storage and views have access to a fully upgraded sumptuous designer bathroom! The gym/office boasts glass French doors, wood-clad vaulted ceiling + treetop views. The permitted bonus room is a rare unique find and has potential for possible separate living quarters. Bonus Room has a separate entrance with a private staircase, awe-inspiring picture windows, wood-clad ceilings, surround-sound speakers, ceiling fans, wet bar w/fridge, granite counters, under-counter lights, and a built in window seat w/storage. Oversized master suite boasts gorgeous natural light, endless views, lounge area, his/hers walk-in closets, and a rustic spa-like master bath featuring a walk-in shower w/dual heads, frameless glass door + slate flooring. Maple dual sink vanity w/black granite, modern brushed nickel fixtures, sleek lighting, W/C! Ultra efficient laundry room with laundry shoot connecting from upstairs, SS sink, waterfall quartz counters, and built in desk for hobby or work + a picturesque casement window looking out to a private grassy area. Stay organized with the tastefully handcrafted mudroom bench, hooks, shelving and ample storage just off the direct 2 car garage! Nearby the Village Homes clubhouse, tennis & pickle ball courts, ample poolside lounge chairs, tables, and umbrellas, full-sized pool for free swimming and laps, an oversized children's pool perfect for entertaining the kids and guests, complete with lifeguards on duty and a wonderful place to meet your Village Homes neighbors. Nearby parks, schools, shops, hiking, lake, beaches, and more. Live an intentionally inspired life at 2228 Knollcrest — a sprawling architectural gem!
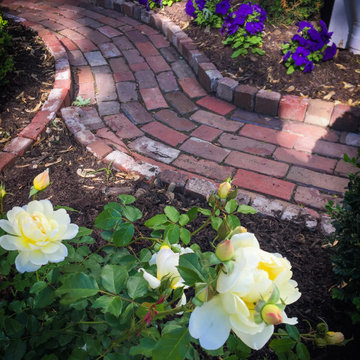
Entrance Gate, Annual and Perennial beds lined in boxwood, classical urns
Inredning av en klassisk mellanstor formell trädgård i skuggan framför huset på sommaren, med marksten i tegel
Inredning av en klassisk mellanstor formell trädgård i skuggan framför huset på sommaren, med marksten i tegel
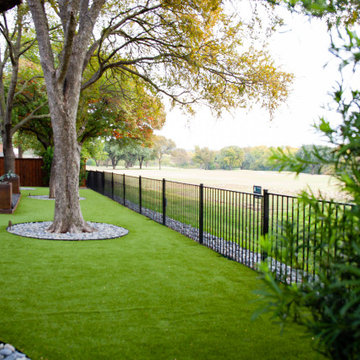
Gorgeous modern landscape with clean lines and exquisite detail.
Idéer för en mellanstor modern bakgård i skuggan dekorationssten och flodsten
Idéer för en mellanstor modern bakgård i skuggan dekorationssten och flodsten
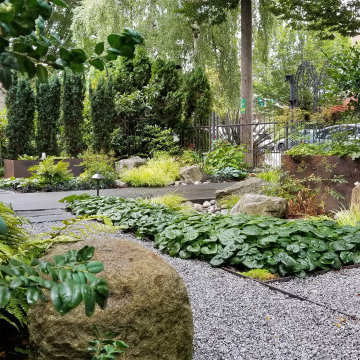
The exposed front yard has regular passersby on the sidewalk with a full view of the new water feature and shade garden entry garden. A new privacy fence mimics the historic iron fence.
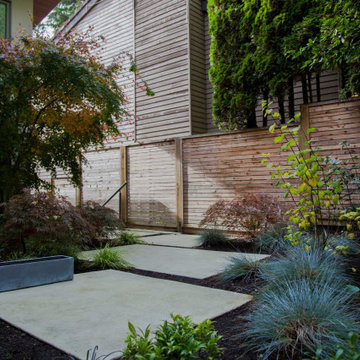
West Coast Modern landscape design, native plants, Japanese Maple.
Inredning av en modern mellanstor trädgård i skuggan längs med huset på våren, med en trädgårdsgång och marksten i betong
Inredning av en modern mellanstor trädgård i skuggan längs med huset på våren, med en trädgårdsgång och marksten i betong
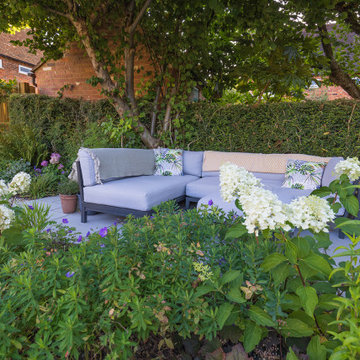
A cosy seating area in a shady corner allows escape from the sun on really hot days. Surrounded by gorgeous planting, this little space has its own character, and allows total escape from the 'working from home' now common to every day life.
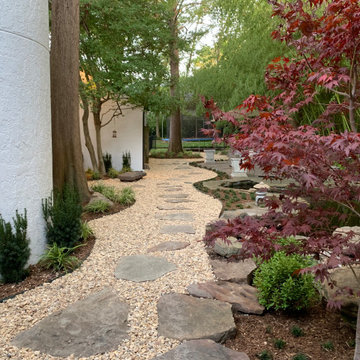
Foto på en orientalisk bakgård i skuggan som tål torka och flodsten på sommaren, med en trädgårdsgång
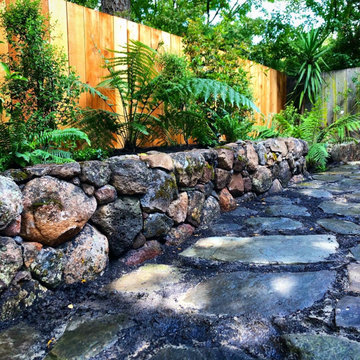
To create privacy and a shade garden sanctuary we used river stone stepping stones, moss rock and ferns. The raised planting bed and boulders to sit and mediate on are surrounded by Japanese maples, tree ferns and fragrant shrubs. This shade garden is magical.
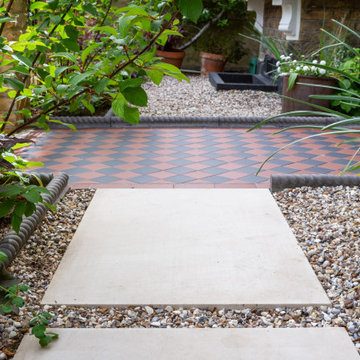
The Victorian styling details of this Stoke Newington front garden perfectly complement the double fronted house architecture.
Idéer för en liten klassisk trädgård i skuggan framför huset på sommaren, med en trädgårdsgång och grus
Idéer för en liten klassisk trädgård i skuggan framför huset på sommaren, med en trädgårdsgång och grus
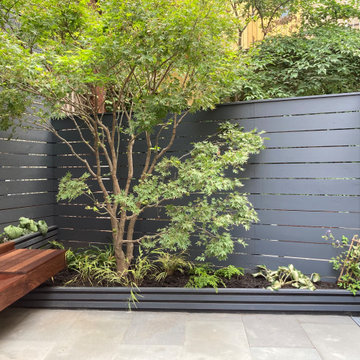
The approach to this backyard was to turn the orientation of the design to take attention away from the squareness of the space. A cozy conversation nook was designed with a raised planter behind.
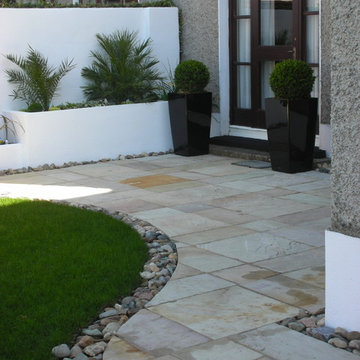
Back Garden Dublin Garden Design featuring Sandstone Patio
014060004
Amazonlandscaping.ie
Idéer för stora funkis trädgårdar i skuggan pallkragar på sommaren, med naturstensplattor
Idéer för stora funkis trädgårdar i skuggan pallkragar på sommaren, med naturstensplattor
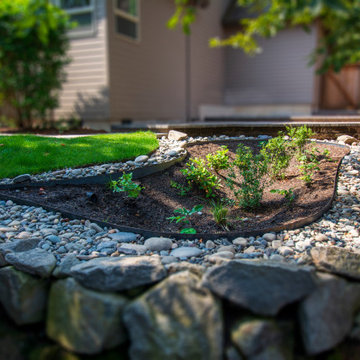
Beside an existing paver patio, a large rain garden filled with shade and water loving Pacific Northwest native plants were installed that the dry stream bed and the lawn drains into. As the native shrubs mature, the fence will be softened and extra privacy will be given from the neighbors. A river rock border encircles the rain garden and it's lined with a steel edging to keep the stone in place.
A new paver brick walkway was designed to lead off of the existing patio and to connect with the back yard deck.
481 foton på trädgård i skuggan
4
