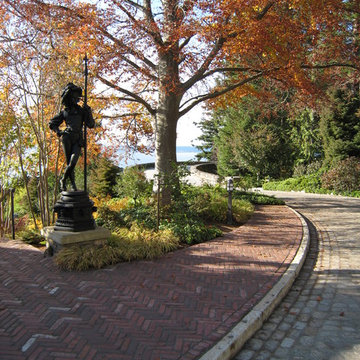642 foton på trädgård
Sortera efter:
Budget
Sortera efter:Populärt i dag
81 - 100 av 642 foton
Artikel 1 av 3
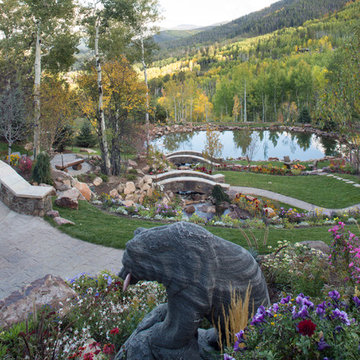
Massive addition and renovation adding a pond, waterfall, bridges, a chapel, boulder work, gardens and 5,000 SF log/stone addition to an existing home. The addition has a large theater, wine room, bar, new master suite, huge great room with lodge-size fireplace, sitting room and outdoor covered/heated patio with outdoor kitchen.
Photo by Kimberly Gavin.
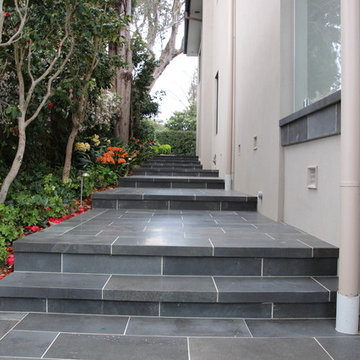
Image by Gary Winter
Exempel på en mycket stor modern formell trädgård i delvis sol längs med huset på hösten, med naturstensplattor
Exempel på en mycket stor modern formell trädgård i delvis sol längs med huset på hösten, med naturstensplattor
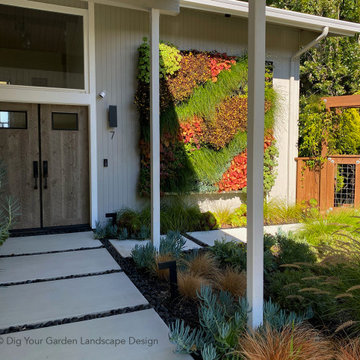
APLD 2022 Award Winning Landscape Design. We designed and installed this dramatic living wall / vertical garden to add a welcoming focal point, and a great way to add living beauty to the large front house wall. The wall includes a variety of succulents, grass-like and cascading plants some with flowers, (some with flowers, Oxalis, Heuchera designed to provide long cascading "waves" with appealing textures and colors. The dated walkway was updated with large geometric concrete pavers with polished black pebbles in between, and a new concrete driveway. Water-wise grasses flowering plants and succulents replace the lawn. This updated modern renovation for this mid-century modern home includes a new garage and front entrance door and modern garden light fixtures. We designed and installed this dramatic living wall / vertical garden to add a welcoming focal point, and a great way to add plant beauty to the large front wall. A variety of succulents, grass-like and cascading plants were designed and planted to provide long cascading "waves" resulting in appealing textures and colors. The dated walkway was updated with large geometric concrete pavers with polished black pebbles in between, and a new concrete driveway. Water-wise grasses flowering plants and succulents replace the lawn. This updated modern renovation for this mid-century modern home includes a new garage and front entrance door and modern garden light fixtures.
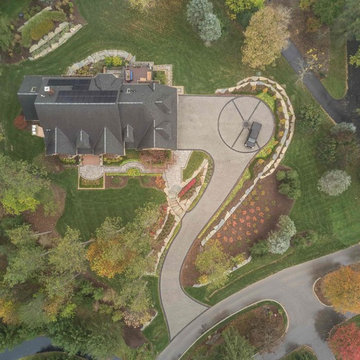
Rustik inredning av en mycket stor uppfart i delvis sol framför huset, med en stödmur och marksten i tegel på hösten
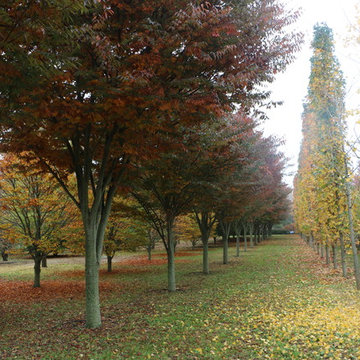
Klassisk inredning av en mycket stor formell trädgård i skuggan i slänt, med utekrukor och grus på hösten
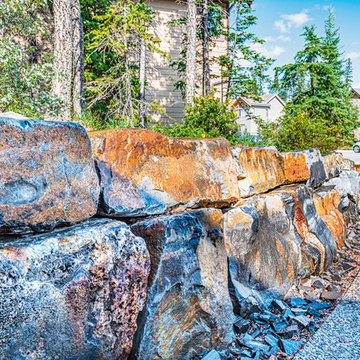
Exempel på en mellanstor modern uppfart i delvis sol längs med huset på hösten, med en stödmur och naturstensplattor
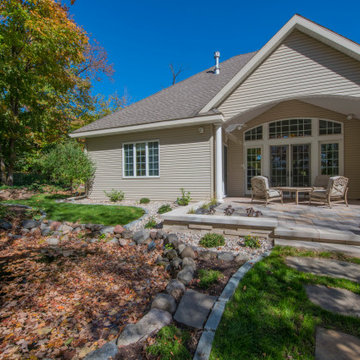
Paver Patio with modern retaining wall, natural stepping stones and accent plantings
Inspiration för en stor amerikansk bakgård i delvis sol på hösten, med marksten i betong
Inspiration för en stor amerikansk bakgård i delvis sol på hösten, med marksten i betong
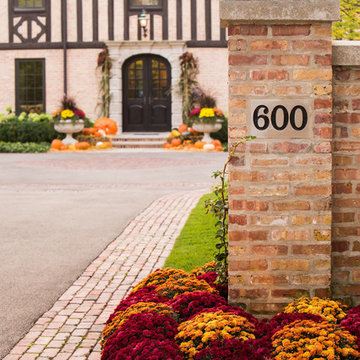
Hear what our clients, Allison & Rick, have to say about their project by clicking on the Facebook link and then the Videos tab.
Fall annual display highlighting the front entry with mums, broom corn, pumpkins, and gourds.
Project Partners: Conway Contracting, Pav-Tech S.C., Hannah Goering Photography
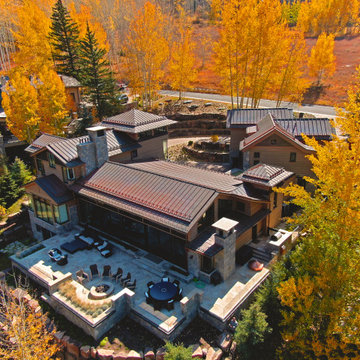
The steep site presented challenges for access and useable spaces to be developed. We surround the home with multiple exterior spaces to utilize for a closer connection with the natural environment.
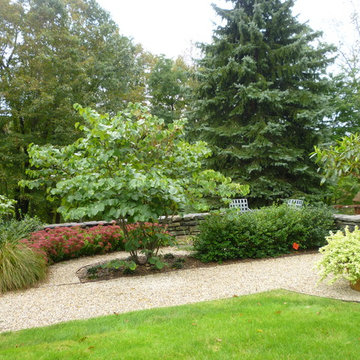
Perimeter gravel walkway to NW corner leads to hidden patio and private seating area. Seasonal interest plantings include, Holly hedge, Cercis canadensis.
Susan Irving - Designer
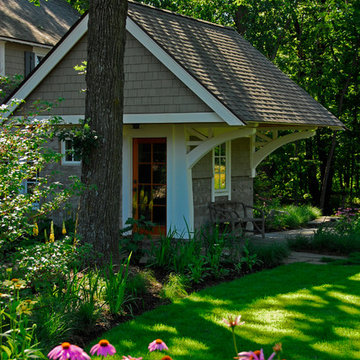
Cottage style planting and lush green lawn.
Exempel på en mycket stor modern bakgård i full sol som tål torka på hösten, med en trädgårdsgång och naturstensplattor
Exempel på en mycket stor modern bakgård i full sol som tål torka på hösten, med en trädgårdsgång och naturstensplattor
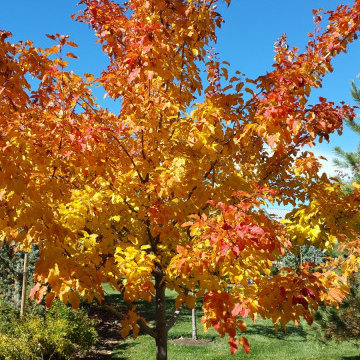
Dakin has been working with the owners of this site realize their dream of cultivating a rich and meaningful landscape around their home. Because of their deep engagement with their land and garden, the landscape has guided the entire design process, from architecture to civil engineering to landscape design.
All architecture on site is oriented toward the garden, a park-like, multi-use environment that includes a walking labyrinth, restored prairie, a Japanese garden, an orchard, vegetable beds, berry brambles, a croquet lawn and a charred wood outdoor shower. Dakin pays special attention to materials at every turn, selecting an antique sugar bowl for the outdoor fire pit, antique Japanese roof tiles to create blue edging, and stepping stones imported from India. In addition to its diversity of garden types, this permacultural paradise is home to chickens, ducks, and bees. A complex irrigation system was designed to draw alternately from wells and cisterns.
3x5lion.png
Dakin has also had the privilege of creating an arboretum of diverse and rare trees that she based on Olmsted’s design for Central Park. Trees were selected to display a variety of seasonally shifting delights: spring blooms, fall berries, winter branch structure. Mature trees onsite were preserved and sometimes moved to new locations.
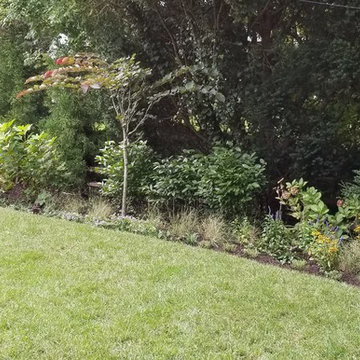
Cryptomeria, Redbud, Oakleaf Hydrangeas, Dogwood, Smooth Viburnum, Rudbeckia, Blonde Ambition Bouteloua, Veronica, Palace Purple Heuchera, October Skies Aster, and Big Blue Liriope
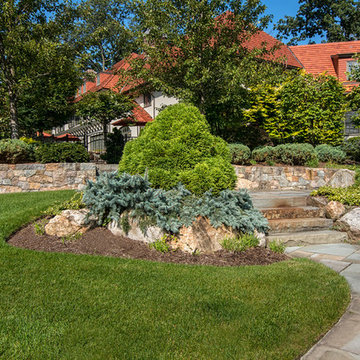
Photography by : Marisa Pellegrini
Foto på en stor vintage bakgård i delvis sol på hösten, med en stödmur och naturstensplattor
Foto på en stor vintage bakgård i delvis sol på hösten, med en stödmur och naturstensplattor
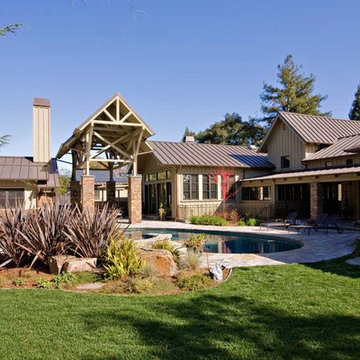
5000 square foot custom home with pool house and basement in Saratoga, CA (San Francisco Bay Area). The exterior is in a modern farmhouse style with bat on board siding and standing seam metal roof. Luxury features include Marvin Windows, copper gutters throughout, natural stone columns and wainscot, and a sweeping paver driveway. The interiors are more traditional.
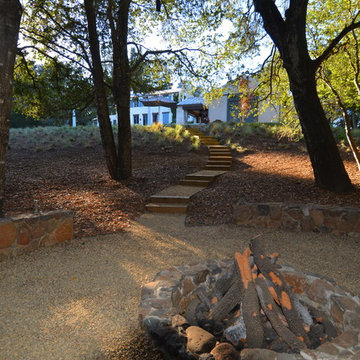
The fire pit gathering area
Photo: Steve Spratt
Lantlig inredning av en mycket stor trädgård i delvis sol som tål torka och framför huset, med en öppen spis och naturstensplattor på hösten
Lantlig inredning av en mycket stor trädgård i delvis sol som tål torka och framför huset, med en öppen spis och naturstensplattor på hösten
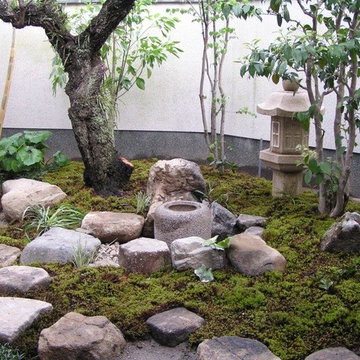
Toshikazu Eto
Exempel på en mellanstor asiatisk trädgård i delvis sol på hösten, med en fontän och naturstensplattor
Exempel på en mellanstor asiatisk trädgård i delvis sol på hösten, med en fontän och naturstensplattor
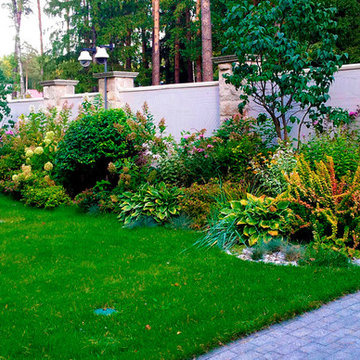
Ландшафтный дизайн большого участка с цветником у главного входа.
Автор проекта: Алена Арсеньева. Реализация проекта и ведение работ - Владимир Чичмарь
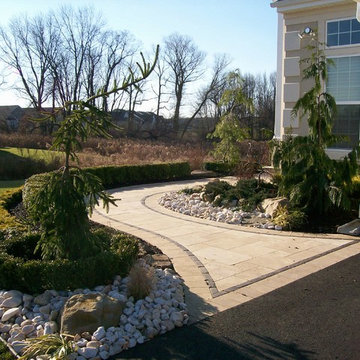
Foto på en stor vintage uppfart i full sol framför huset på hösten, med en trädgårdsgång och naturstensplattor
642 foton på trädgård
5
