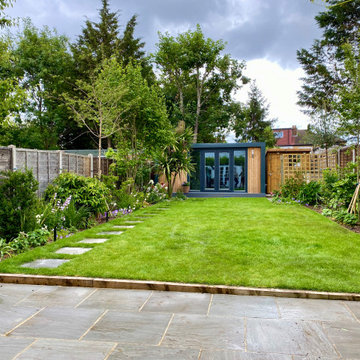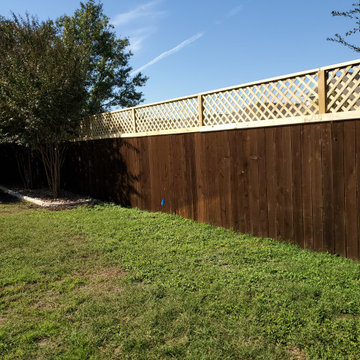8 052 foton på trädgård
Sortera efter:
Budget
Sortera efter:Populärt i dag
161 - 180 av 8 052 foton
Artikel 1 av 3
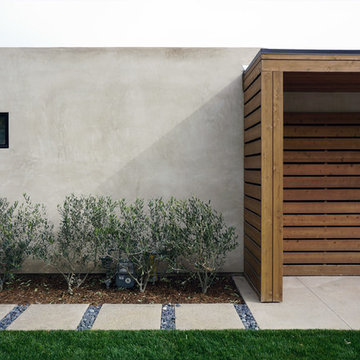
smooth stucco in a subtle warm gray tone complements the natural movement and finish of the cedar entry
Foto på en liten trädgård i full sol som tål torka och framför huset, med en trädgårdsgång och marksten i betong
Foto på en liten trädgård i full sol som tål torka och framför huset, med en trädgårdsgång och marksten i betong
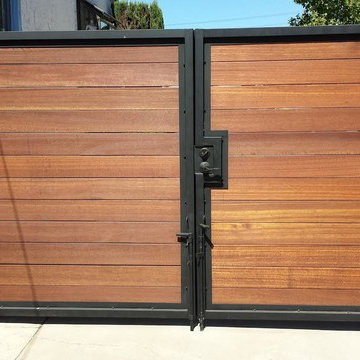
Foto på en liten vintage uppfart i full sol framför huset på sommaren, med marksten i betong
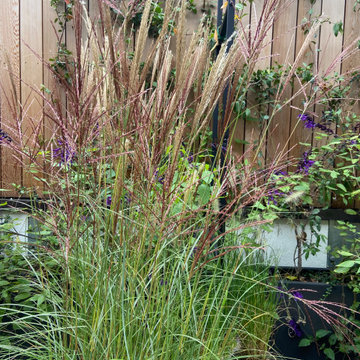
This blank canvas space in a new build in London's Olympic park had a bespoke transformation without digging down into soil. The entire design sits on a suspended patio above a carpark and includes bespoke features like a pergola, seating, bug hotel, irrigated planters and green climbers. The garden is a haven for a young family who love to bring their natural finds back home after walks.
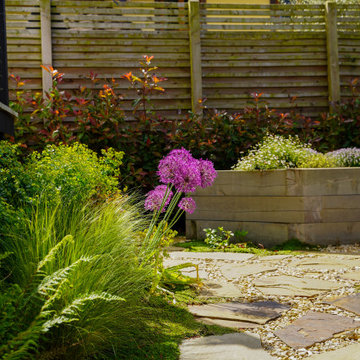
There was an existing raised pine deck that desperately needed replacing. A small lawn and a small patio with a pergola. The client didn’t like anything about the space and commissioned us for a complete redesign.
They wanted their new garden to be filled with colourful plants, raised herb beds and a new deck terrace.
Since completion in 2020 we have revisited this project to check up on the garden and this is what it looks like now.
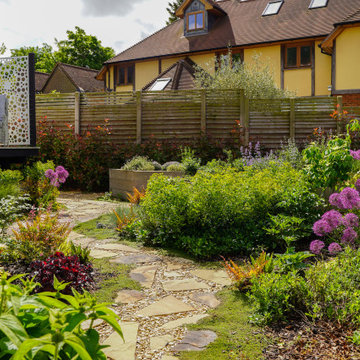
There was an existing raised pine deck that desperately needed replacing. A small lawn and a small patio with a pergola. The client didn’t like anything about the space and commissioned us for a complete redesign.
They wanted their new garden to be filled with colourful plants, raised herb beds and a new deck terrace.
Since completion in 2020 we have revisited this project to check up on the garden and this is what it looks like now.
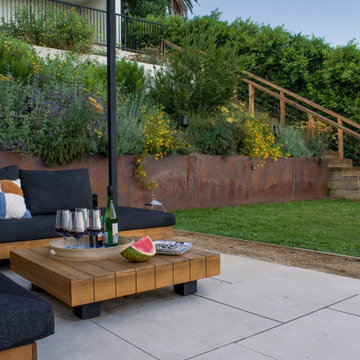
We started by levelling the top area into two terraced lawns of low water Kurapia and more than doubling the space on the lower level with retaining walls. We built a striking new pergola with a graphic steel-patterned roof to make a covered seating area. Along with creating shade, the roof casts a movie reel of shade patterns throughout the day. Now there is ample space to kick back and relax, watching the sun spread its glow on the surrounding hillside as it makes its slow journey down the horizon towards sunset. An aerodynamic fan keeps the air pleasantly cool and refreshing. At night the backyard comes alive with an ethereal lighting scheme illuminating the space and making it a place you can enjoy well into the night. It’s the perfect place to end the day.
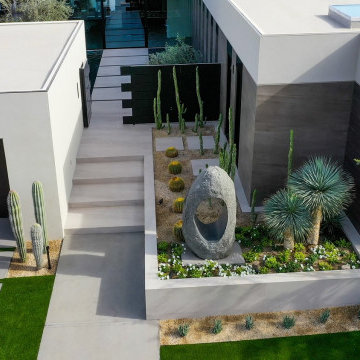
Bighorn Palm Desert luxury home with modern design. Photo by William MacCollum.
Idéer för mellanstora funkis trädgårdar i full sol som tål torka, ökenträdgård och framför huset, med grus
Idéer för mellanstora funkis trädgårdar i full sol som tål torka, ökenträdgård och framför huset, med grus

New landscape remodel, include concrete, lighting, outdoor living space and drought resistant planting.
Foto på en mycket stor funkis bakgård i full sol som tål torka på våren, med en öppen spis och granitkomposit
Foto på en mycket stor funkis bakgård i full sol som tål torka på våren, med en öppen spis och granitkomposit
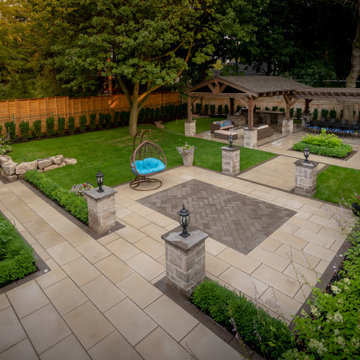
Idéer för att renovera en stor vintage trädgård i delvis sol på sommaren, med marksten i tegel
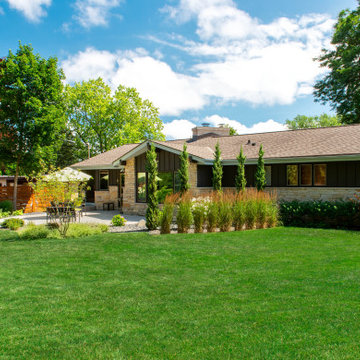
Overall view of the completely transformed backyard for this mid century ranch in Bayside, Wisconsin.
Renn Kuhnen Photography
Idéer för mellanstora retro bakgårdar i full sol
Idéer för mellanstora retro bakgårdar i full sol
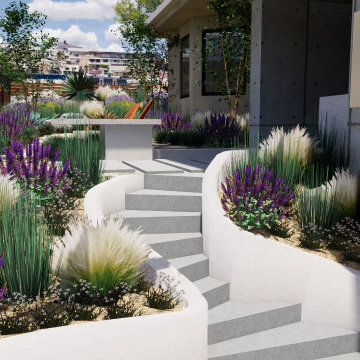
3d rendering for a landscape design project in Claremont, CA.
Foto på en liten medelhavsstil trädgård i full sol som tål torka och framför huset på våren, med en trädgårdsgång och marksten i betong
Foto på en liten medelhavsstil trädgård i full sol som tål torka och framför huset på våren, med en trädgårdsgång och marksten i betong
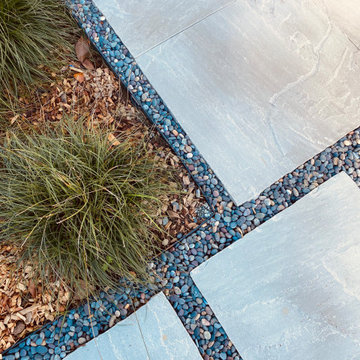
Inspiration för en mellanstor funkis bakgård i delvis sol som tål torka och gångväg, med naturstensplattor
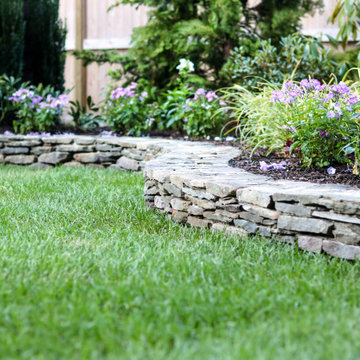
Bild på en liten lantlig bakgård i delvis sol på våren, med en stödmur och naturstensplattor
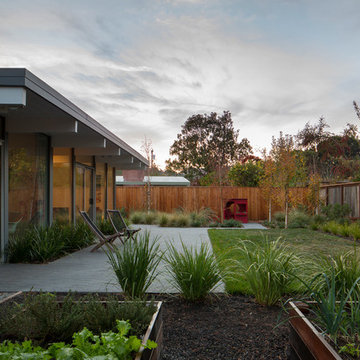
Eichler in Marinwood - At the larger scale of the property existed a desire to soften and deepen the engagement between the house and the street frontage. As such, the landscaping palette consists of textures chosen for subtlety and granularity. Spaces are layered by way of planting, diaphanous fencing and lighting. The interior engages the front of the house by the insertion of a floor to ceiling glazing at the dining room.
Jog-in path from street to house maintains a sense of privacy and sequential unveiling of interior/private spaces. This non-atrium model is invested with the best aspects of the iconic eichler configuration without compromise to the sense of order and orientation.
photo: scott hargis
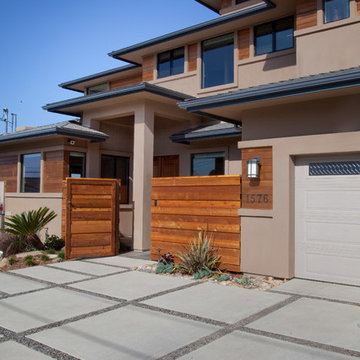
We used exposed beach pebble bands to break up the large amount of concrete in this driveway. The pebble is set on a concrete base and set in mortar which makes it very sturdy to drive on. After installed we put a clear sealer over the pebble to make it shine. The concrete has an etched finish which also shows small amounts of aggregate in the finish. This gives the concrete a sanded finish which is a non-slip finish.
Tony Vitale of Landscape Logic
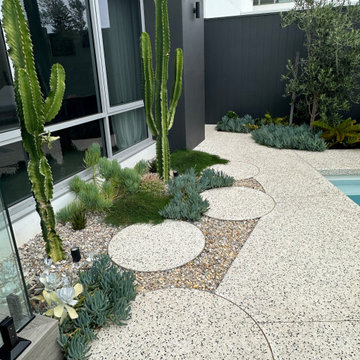
waterwise planting using succulents. Paving is exposed aggregate with a brass trim used to accentuate the circular steppers
Exempel på en liten maritim bakgård i full sol som tål torka, med marksten i betong
Exempel på en liten maritim bakgård i full sol som tål torka, med marksten i betong
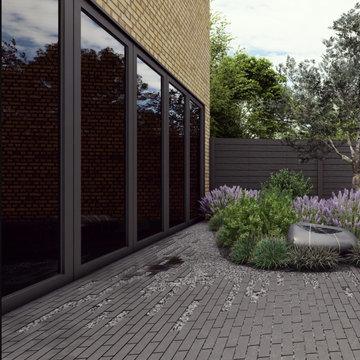
This garden takes a blank canvas covered in astroturf and delivers a dark, sophisticated garden requested by the client. Bespoke art work is nestled amongst the dark gravel and dark clay pavers.
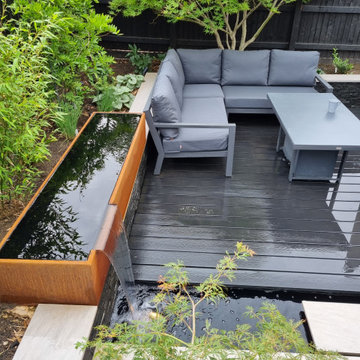
Idéer för att renovera en liten funkis bakgård i delvis sol vattenfall på sommaren, med trädäck
8 052 foton på trädgård
9
