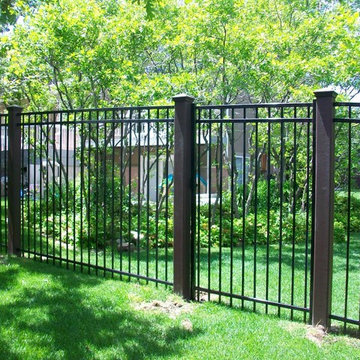1 869 foton på trädgård
Sortera efter:
Budget
Sortera efter:Populärt i dag
1 - 20 av 1 869 foton
Artikel 1 av 3

New landscape remodel, include concrete, lighting, outdoor living space and drought resistant planting.
Foto på en mycket stor funkis bakgård i full sol som tål torka på våren, med en öppen spis och granitkomposit
Foto på en mycket stor funkis bakgård i full sol som tål torka på våren, med en öppen spis och granitkomposit
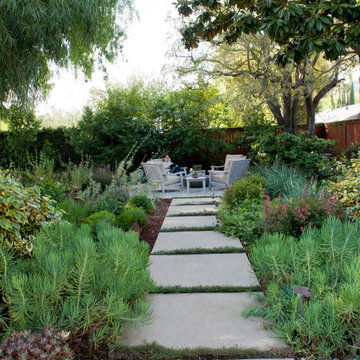
Whether or not the fire is lit, it is a favorite foliage-wrapped retreat for reading and morning coffee.
Exempel på en stor modern bakgård i skuggan som tål torka och blomsterrabatt på våren, med marktäckning
Exempel på en stor modern bakgård i skuggan som tål torka och blomsterrabatt på våren, med marktäckning
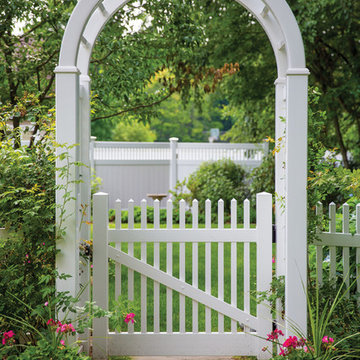
ActiveYards Arbor and Gate
Foto på en mellanstor vintage formell trädgård i full sol framför huset på våren, med marktäckning
Foto på en mellanstor vintage formell trädgård i full sol framför huset på våren, med marktäckning
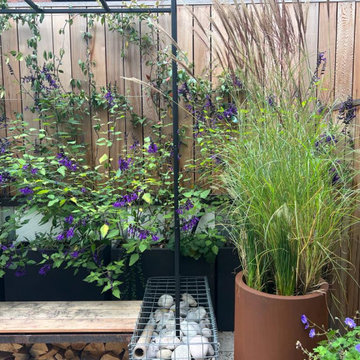
This blank canvas space in a new build in London's Olympic park had a bespoke transformation without digging down into soil. The entire design sits on a suspended patio above a carpark and includes bespoke features like a pergola, seating, bug hotel, irrigated planters and green climbers. The garden is a haven for a young family who love to bring their natural finds back home after walks.
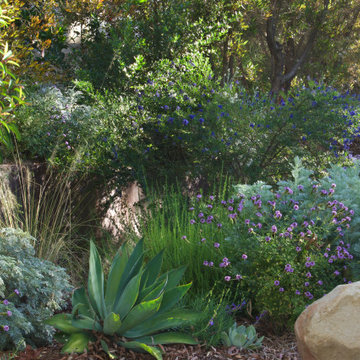
A wild, native spirit radiates out from within the structured lines and angles of the hardscape - softened by a lush and biodiverse selection of California native plants in a velvety palette of soft silvery grays, greens, and purples with the occasional pop of yellow and orange.
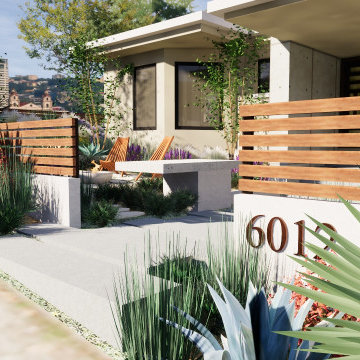
3d rendering for a landscape design project in Claremont, CA. - A mixture of drought tolerant plants and grasses with modern look materials make this house the envy of the block
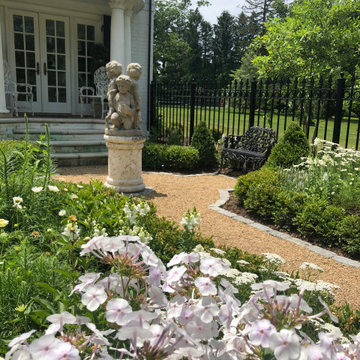
Idéer för att renovera en liten vintage trädgård i full sol på våren, med en öppen spis och granitkomposit
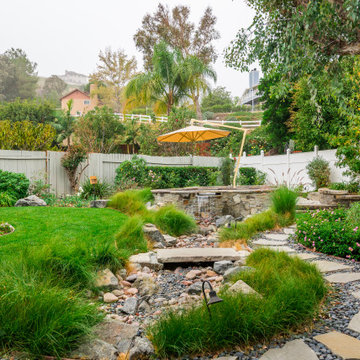
An aboveground spa features stone coping, spill way, stone tile, natural stone veneer, Pebble Tec plaster, and seating for ten. It's surrounded by a natural dry creek bed, California coastal plants, BBQ island, fire pit, and covered patio.
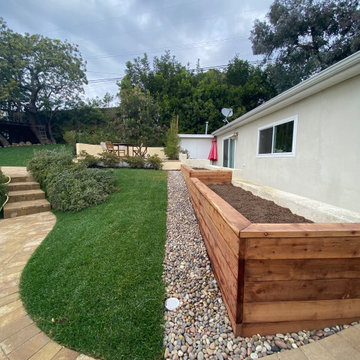
Project Description:
3D Backyard Design
We created a 3D rendering to fully show our client the outcome of her backyard remodel project. You can see from the 3D renderings we literally brought her vision to life.
Complete Backyard Remodel
We installed new pavers for the large walkway that runs from the front to the back of the backyard. We built a large concrete wall with stucco all around for privacy. The new courtyard also has new pavers, grass sections, and a sprinkler system. We planted new trees and built a wood-raised vegetable bed. For decorative accents, we added new concrete steps, smart exterior lights, artificial turf installation, river rock installation, and new drain lines to prevent flooding. We also built a custom floating deck that sits in between trees.
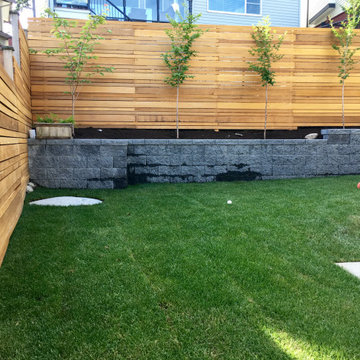
The taller fence offers much greater privacy from upslope neighbors, and "de-clutters" the corner, making for a far more calming and streamlined view
Inspiration för en mellanstor funkis bakgård i delvis sol insynsskydd på våren
Inspiration för en mellanstor funkis bakgård i delvis sol insynsskydd på våren
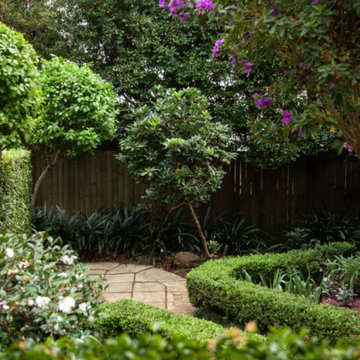
We were called in to completely renovate this semi established garden in Edglecliff.
We established further boundaries using buxus and brought in new plants to help bring the space a more contemporary and balanced feel.
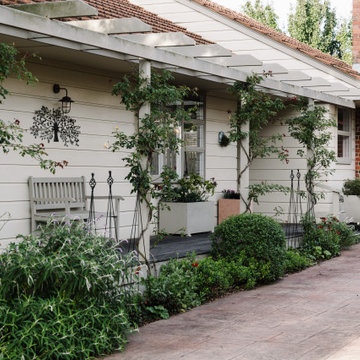
The addition of the pergola and deck (where once there was a cramped ugly tiled porch) add to the appeal. A combination of drought tolerant perennials flourish here including Salvia leucantha, clipped Browalia and Gaillardias. The metal obelisks support floxgloves and delphiniums in spring.
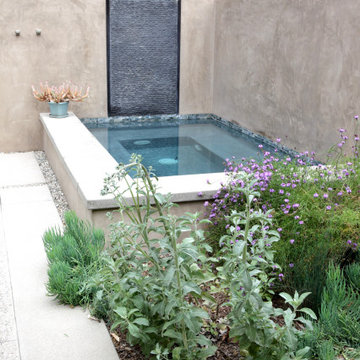
A little splashing is a good thing here, as fragrant White Sage and delicate Lilac Verbena will enjoy the drink!
Idéer för att renovera en stor funkis bakgård i delvis sol som tål torka och vattenfall på våren, med marksten i betong
Idéer för att renovera en stor funkis bakgård i delvis sol som tål torka och vattenfall på våren, med marksten i betong
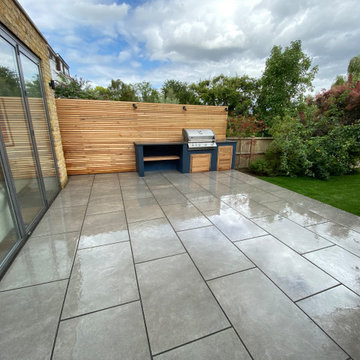
cedar fencing, garden lighting, porcelain paving with bullnose steps. outdoor kitchen with granite worktop, cedar gate and bin store
Idéer för att renovera en mellanstor funkis bakgård i full sol på våren
Idéer för att renovera en mellanstor funkis bakgård i full sol på våren
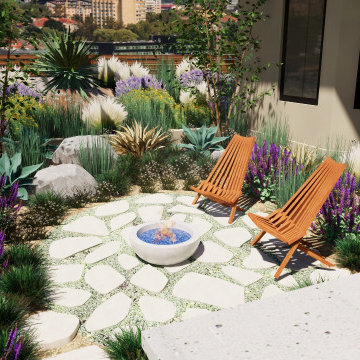
3D rendering for a landscape design project in Claremont, CA.
Inspiration för en liten medelhavsstil trädgård i delvis sol som tål torka och framför huset på våren, med en öppen spis och naturstensplattor
Inspiration för en liten medelhavsstil trädgård i delvis sol som tål torka och framför huset på våren, med en öppen spis och naturstensplattor

MALVERN | WATTLE HOUSE
Front garden Design | Stone Masonry Restoration | Colour selection
The client brief was to design a new fence and entrance including garden, restoration of the façade including verandah of this old beauty. This gorgeous 115 year old, villa required extensive renovation to the façade, timberwork and verandah.
Withing this design our client wanted a new, very generous entrance where she could greet her broad circle of friends and family.
Our client requested a modern take on the ‘old’ and she wanted every plant she has ever loved, in her new garden, as this was to be her last move. Jill is an avid gardener at age 82, she maintains her own garden and each plant has special memories and she wanted a garden that represented her many gardens in the past, plants from friends and plants that prompted wonderful stories. In fact, a true ‘memory garden’.
The garden is peppered with deciduous trees, perennial plants that give texture and interest, annuals and plants that flower throughout the seasons.
We were given free rein to select colours and finishes for the colour palette and hardscaping. However, one constraint was that Jill wanted to retain the terrazzo on the front verandah. Whilst on a site visit we found the original slate from the verandah in the back garden holding up the raised vegetable garden. We re-purposed this and used them as steppers in the front garden.
To enhance the design and to encourage bees and birds into the garden we included a spun copper dish from Mallee Design.
A garden that we have had the very great pleasure to design and bring to life.
Residential | Building Design
Completed | 2020
Building Designer Nick Apps, Catnik Design Studio
Landscape Designer Cathy Apps, Catnik Design Studio
Construction | Catnik Design Studio
Lighting | LED Outdoors_Architectural

Remodelling the garden to incorporate different levels allowed us to create a living wall of steps, creating the illusion of depth from inside the house
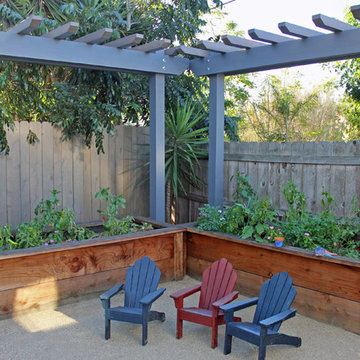
These are raised vegetable boxes at perfect height, 24" high. The are equipped with automatic drip irrigation system.
Idéer för att renovera en mellanstor maritim trädgård i full sol på våren, med en köksträdgård och granitkomposit
Idéer för att renovera en mellanstor maritim trädgård i full sol på våren, med en köksträdgård och granitkomposit
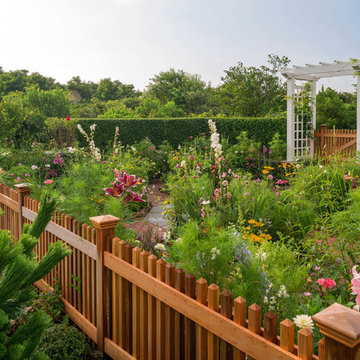
Located in one on the country’s most desirable vacation destinations, this vacation home blends seamlessly into the natural landscape of this unique location. The property includes a crushed stone entry drive with cobble accents, guest house, tennis court, swimming pool with stone deck, pool house with exterior fireplace for those cool summer eves, putting green, lush gardens, and a meandering boardwalk access through the dunes to the beautiful sandy beach.
Photography: Richard Mandelkorn Photography
1 869 foton på trädgård
1
