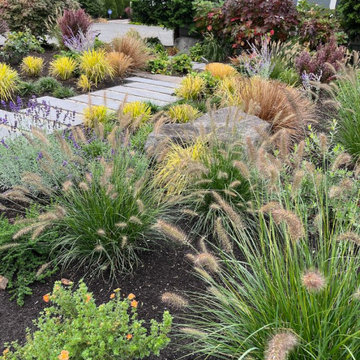32 693 foton på trädgård som tål torka
Sortera efter:
Budget
Sortera efter:Populärt i dag
41 - 60 av 32 693 foton
Artikel 1 av 2

Weather House is a bespoke home for a young, nature-loving family on a quintessentially compact Northcote block.
Our clients Claire and Brent cherished the character of their century-old worker's cottage but required more considered space and flexibility in their home. Claire and Brent are camping enthusiasts, and in response their house is a love letter to the outdoors: a rich, durable environment infused with the grounded ambience of being in nature.
From the street, the dark cladding of the sensitive rear extension echoes the existing cottage!s roofline, becoming a subtle shadow of the original house in both form and tone. As you move through the home, the double-height extension invites the climate and native landscaping inside at every turn. The light-bathed lounge, dining room and kitchen are anchored around, and seamlessly connected to, a versatile outdoor living area. A double-sided fireplace embedded into the house’s rear wall brings warmth and ambience to the lounge, and inspires a campfire atmosphere in the back yard.
Championing tactility and durability, the material palette features polished concrete floors, blackbutt timber joinery and concrete brick walls. Peach and sage tones are employed as accents throughout the lower level, and amplified upstairs where sage forms the tonal base for the moody main bedroom. An adjacent private deck creates an additional tether to the outdoors, and houses planters and trellises that will decorate the home’s exterior with greenery.
From the tactile and textured finishes of the interior to the surrounding Australian native garden that you just want to touch, the house encapsulates the feeling of being part of the outdoors; like Claire and Brent are camping at home. It is a tribute to Mother Nature, Weather House’s muse.
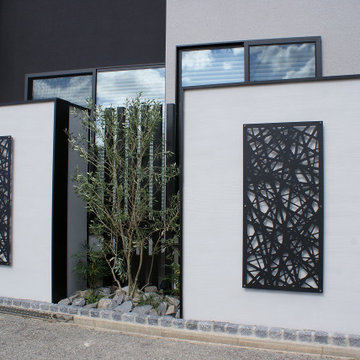
リビング前の目隠し塀とフェンスです。デザインパネルがアイストップの役割を果たして家の中への注意をそらしてくれます。
Bild på en mellanstor funkis trädgård i delvis sol som tål torka, insynsskydd och framför huset på hösten, med naturstensplattor
Bild på en mellanstor funkis trädgård i delvis sol som tål torka, insynsskydd och framför huset på hösten, med naturstensplattor
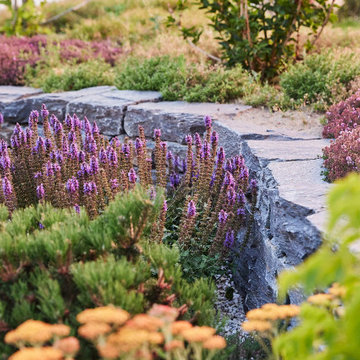
Schiefer - Naturstein - Trockenmauer
Slate - natural stone - dry stone wall
Verbena bonariensis - Eisenkraut - Argentinian vervain
Stipa gigantea
Stipa tenuissima
Thymus praecox
Pinus mugo
Rocks
Clematis
Magnolia
Salvia
Achillea filipendula 'Feuerland'
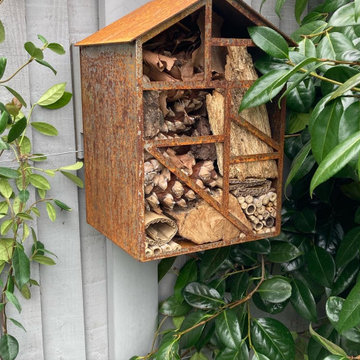
Custom designed corten steel bug hotels provide shelter for insects and complement the corten steel edging and rebar trellis towards the back of the garden
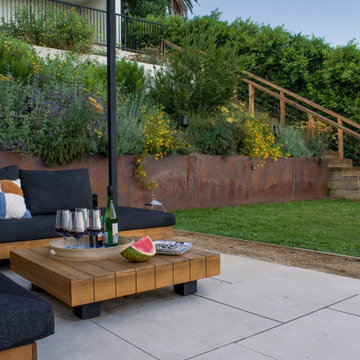
We started by levelling the top area into two terraced lawns of low water Kurapia and more than doubling the space on the lower level with retaining walls. We built a striking new pergola with a graphic steel-patterned roof to make a covered seating area. Along with creating shade, the roof casts a movie reel of shade patterns throughout the day. Now there is ample space to kick back and relax, watching the sun spread its glow on the surrounding hillside as it makes its slow journey down the horizon towards sunset. An aerodynamic fan keeps the air pleasantly cool and refreshing. At night the backyard comes alive with an ethereal lighting scheme illuminating the space and making it a place you can enjoy well into the night. It’s the perfect place to end the day.
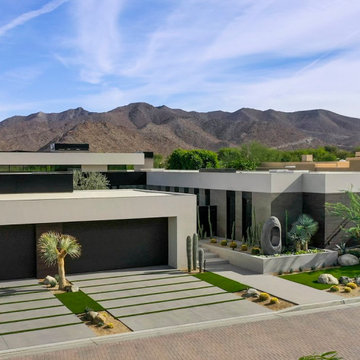
Bighorn Palm Desert modern architectural home for luxury living. Photo by William MacCollum.
Idéer för en mycket stor modern trädgård i full sol som tål torka, ökenträdgård och framför huset, med grus
Idéer för en mycket stor modern trädgård i full sol som tål torka, ökenträdgård och framför huset, med grus
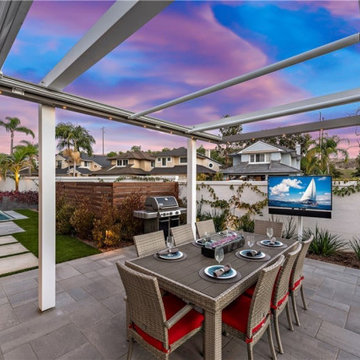
Side yard dining area, with Ipe wood wall backdrop for BBQ parking spot
Inspiration för en stor funkis trädgård i full sol som tål torka och längs med huset på sommaren, med marksten i betong
Inspiration för en stor funkis trädgård i full sol som tål torka och längs med huset på sommaren, med marksten i betong
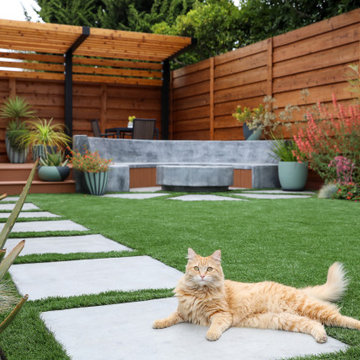
Residential home in Santa Cruz, CA
This stunning front and backyard project was so much fun! The plethora of K&D's scope of work included: smooth finished concrete walls, multiple styles of horizontal redwood fencing, smooth finished concrete stepping stones, bands, steps & pathways, paver patio & driveway, artificial turf, TimberTech stairs & decks, TimberTech custom bench with storage, shower wall with bike washing station, custom concrete fountain, poured-in-place fire pit, pour-in-place half circle bench with sloped back rest, metal pergola, low voltage lighting, planting and irrigation! (*Adorable cat not included)
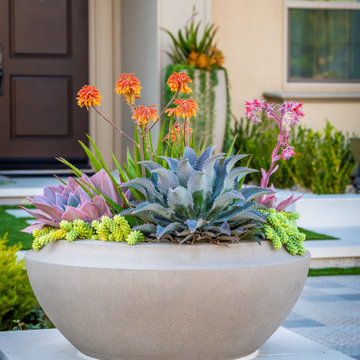
This gorgeous contemporary Spanish style entry is accented with Spanish tiles, white precast concrete, synthetic lawn, and pottery w/ succulents.
Modern inredning av en mellanstor trädgård i delvis sol som tål torka och framför huset, med utekrukor och marksten i betong på våren
Modern inredning av en mellanstor trädgård i delvis sol som tål torka och framför huset, med utekrukor och marksten i betong på våren
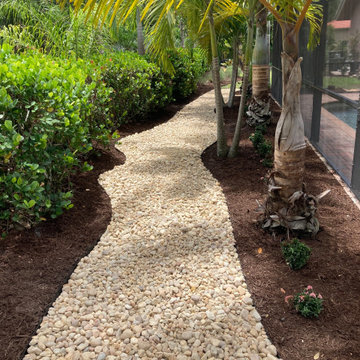
This rock pathway connects the front yard via a side yard pathway to the backyard creating a beautiful aesthetic flow that compliments the homes beauty and curb appeal.
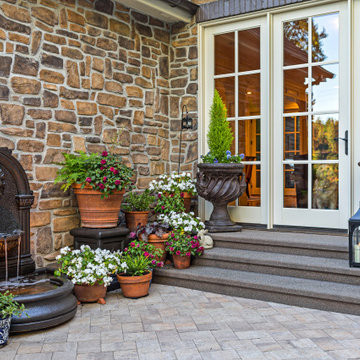
The living room door leads seamlessly to the outdoor space. The dog at the door wants to join the fun!
Foto på en stor vintage trädgård i full sol som tål torka, framför huset och gångväg, med marksten i betong
Foto på en stor vintage trädgård i full sol som tål torka, framför huset och gångväg, med marksten i betong
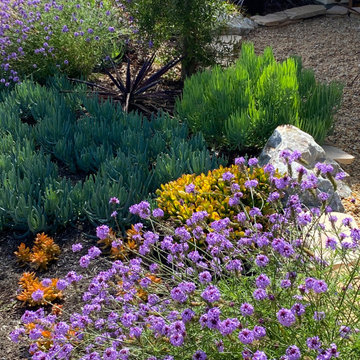
Colorful succulents with Verbena de la Mina, a California native plant
Idéer för små medelhavsstil trädgårdar i delvis sol som tål torka och framför huset, med grus
Idéer för små medelhavsstil trädgårdar i delvis sol som tål torka och framför huset, med grus
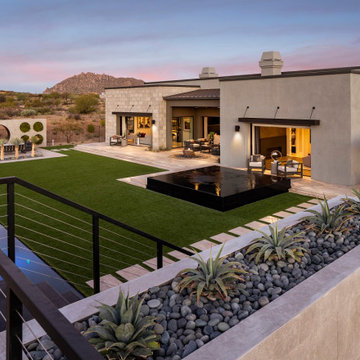
Learn more about this design or receive a quote by contacting us online: https://creativeenvironments.com/contact-us/

This customer was looking to add privacy, use less water, include raised bed garden and fire pit...making it all more their style which was a blend between modern and farmhouse.
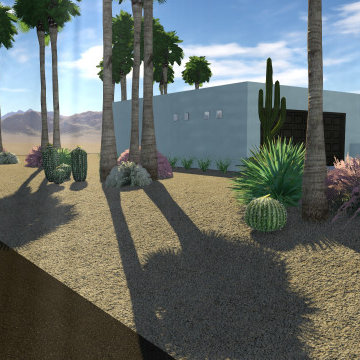
This Fountain Hills home needed a new landscape design to match its stunning hillside footprint. New plants, hardscape, and landscape lighting allowed this corner home to shine!
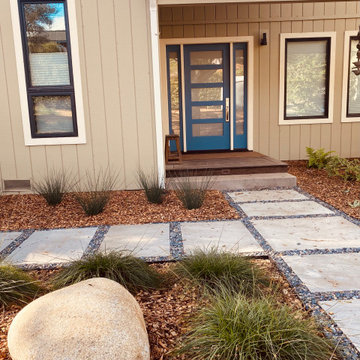
Modern inredning av en mellanstor trädgård i delvis sol som tål torka och framför huset, med en trädgårdsgång och naturstensplattor
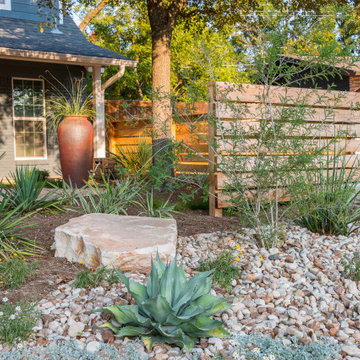
These homeowners were looking to up their hosting game by modernizing their property to create the ultimate entertainment space. A custom outdoor kitchen was added with a top of the line Delta Heat grill and a special nook for a Big Green Egg. Flagstone was added to create asymmetrical walkways throughout the yard that extended into a ring around the fire pit. Four rectangular trellises were added along the fence and shed, with an all metal pergola located at the back of the pool. This unique structure immediately draws the eye and adds a playful, artistic element to the rest of the space. The use of various sized rocks, gravel, and flagstone give a rough texture that creates a symbiosis with the metalwork. Silver Falls Dichondra creates a beautiful contrast to the rocks and can be found all over the property along with various other grasses, ferns, and agave. A large area of gravel rests on the side of the house, giving the client room to park a recreational vehicle. In front, a privacy fence was added along one of the property lines, leading into a drought resistant, eco-friendly section of yard. This fence, coupled with a giant boulder, doubles as a safety precaution in case drivers miss the turn and run into their lawn. This updated landscaping adds an effortless flow for guests to move from the front yard to the back while creating a very open, welcoming feel to all who enter.
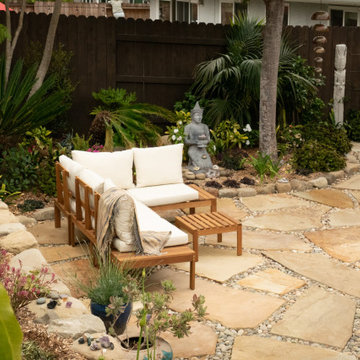
When I came to this property not only was the landscape a scrappy mess the property also had some very real grading and drainage issues that were jeopardizing the safety of this house. As recent transplants from New Jerseys to Southern California these clients were in awe of all the plants they were seeing in their neighborhood. Living on the water at the Ventura harbor they wanted to be able to take full advantage or the outdoor lifestyle and cool ocean breeze. Being environmentally conscious citizens, these clients were very concerned that their garden was designed with sustainability as a leading factor. As they said in our initial consultation, “Would want or garden be part of the solution not part of the problem.”
This property is the last house on the bottom of a gently sloping street. All the water from the neighbor’s houses drain onto this property. When I came into this project the back yard sloped into the house. When it would rain the water would pool up against the house causing water damage. To address the drainage we employed several tactics. Firstly, we had to invert the slope in the back yard so that water would not pool against the house. We created a very minor slope going away from the house so that water drains away but so the patio area feels flat.
The back of the back yard had an existing retaining wall made out of shabby looking slump stone. In front of that retaining wall we created a beautiful natural stone retaining wall. This retain wall severs many purposes. One it works as a place to put some of the soil removed from the grading giving this project a smaller carbon foot print (moving soil of a site burns a lot of fossil fuel). The retaining wall also helps obscure the shabby existing retaining wall and allows for planting space above the footing from the existing retaining wall. The soil behind the ne retaining wall is slightly lower than the top of the wall so that when the run on water on from the neighbor’s property flows it is slowed down and absorbed before it has a chance to get near the house. Finally, the wall is at a height designed to serve as overflow seating as these clients intend to have occasional large parties and gatherings.
Other efforts made to help keep the house safe and dry are that we used permeable paving. With the hardscape being comprised of flag stone with gravel in-between water has a chance to soak into the ground so it does not flow into spots where it will pool up.
The final element to help keep the house dry is the addition of infiltration swales. Infiltration swales are depressions in the landscape that capture rain water. The down spouts on the sides of the houses are connected to pipe that goes under the ground and conveys the water to the swales. In this project it helps move rain water away from the house. In general, these Infiltration swales are a powerful element in creating sustainable landscapes. These swales capture pollutants that accumulate on the roof and in the landscape. Biology in the soil in the swales can break down these pollutants. When run of watered is not captured by soil on a property the dirty water flows into water ways and then the ocean were the biology that breaks down the pollutants is not as prolific. This is particularly important in this project as it drains directly into the harbor. The water that is absorbed in to the swales can replenish aquafers as well as increasing the water available to the plants planted in that area recusing the amount of water that is needed from irrigation.
When it came to the planting we went with a California friendly tropical theme. Using lots of succulents and plants with colorful foliage we created vibrant lush landscape that will have year around color. We planted densely (the images in the picture were taken only a month after installation). Taller drought tolerant plants to help regulate the temperature and loss of water from the plants below them. The dense plantings will help keep the garden, the house and even the neighborhood cooler on hot days, will provide spaces for birds to enjoy and will create an illusion of depth in a somewhat narrow space.
Today this garden is a space these homeowners can fully enjoy while having the peace of mind that their house is protected from flooding and they are helping the environment.
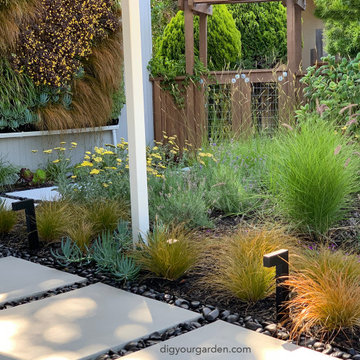
APLD 2022 Award Winning Landscape Design. We designed and installed this dramatic living wall / vertical garden to add a welcoming focal point, and a great way to add living beauty to the large front house wall. The wall includes a variety of succulents, grass-like and cascading plants some with flowers, (some with flowers, Oxalis, Heuchera designed to provide long cascading "waves" with appealing textures and colors. The dated walkway was updated with large geometric concrete pavers with polished black pebbles in between, and a new concrete driveway. Water-wise grasses flowering plants and succulents replace the lawn. This updated modern renovation for this mid-century modern home includes a new garage and front entrance door and modern garden light fixtures. We designed and installed this dramatic living wall / vertical garden to add a welcoming focal point, and a great way to add plant beauty to the large front wall. A variety of succulents, grass-like and cascading plants were designed and planted to provide long cascading "waves" resulting in appealing textures and colors. The dated walkway was updated with large geometric concrete pavers with polished black pebbles in between, and a new concrete driveway. Water-wise grasses flowering plants and succulents replace the lawn. This updated modern renovation for this mid-century modern home includes a new garage and front entrance door and modern garden light fixtures.
32 693 foton på trädgård som tål torka
3
