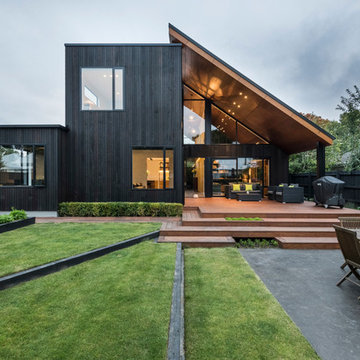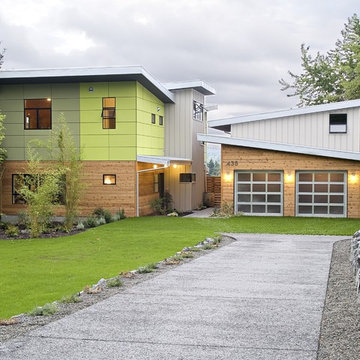4 542 foton på trähus, med pulpettak
Sortera efter:
Budget
Sortera efter:Populärt i dag
81 - 100 av 4 542 foton
Artikel 1 av 4

Exempel på ett stort rustikt svart hus, med allt i ett plan, pulpettak och tak i metall

The large Lift and Slide doors placed throughout this modern contemporary home have superior sealing when closed and are easily operated, regardless of size. The “lift” function engages the door onto its rollers for effortless function. A large panel door can then be moved with ease by even a child. With a turn of the handle the door is then lowered off the rollers, locked, and sealed into the frame creating one of the tightest air-seals in the industry.
The Glo A5 double pane windows and doors were utilized for their cost-effective durability and efficiency. The A5 Series provides a thermally-broken aluminum frame with multiple air seals, low iron glass, argon filled glazing, and low-e coating. These features create an unparalleled double-pane product equipped for the variant northern temperatures of the region. With u-values as low as 0.280, these windows ensure year-round comfort.

Idéer för att renovera ett stort funkis brunt hus, med två våningar, pulpettak och tak i metall
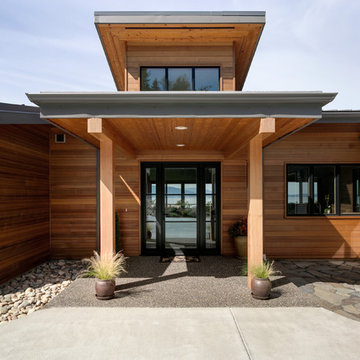
Inredning av ett modernt stort grått hus, med allt i ett plan, pulpettak och tak i metall
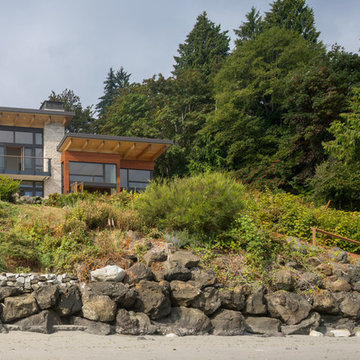
Coates Design Architects Seattle
Lara Swimmer Photography
Fairbank Construction
Idéer för mellanstora funkis bruna hus, med två våningar, pulpettak och tak i metall
Idéer för mellanstora funkis bruna hus, med två våningar, pulpettak och tak i metall
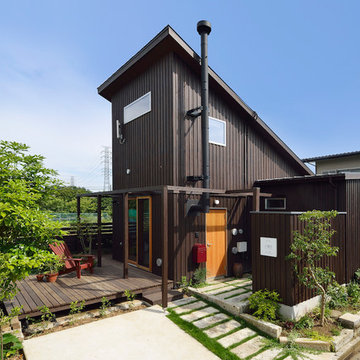
写真:大槻茂
築40年の古家をスケルトンリフォームした事務所兼用住宅。建物ボリュームを小さくし、切妻を片流れ屋根に変更して、太陽光発電パネルと太陽熱温水器、トップライトを設置。18kWhの鉛蓄電池によって、電力会社の電線をひかない「オフグリッド」を実現した。当面はガスも引かずに、コンロはIH、給湯器はなく、太陽熱の温水のみで年間7割以上の入浴・シャワーが可能。雨水タンクや井戸水など、水の有効利用をはかりつつ、木質バイオマスの無電力ペレットストーブを採用して「完全CO2排出ゼロ」の事務所を実現した。
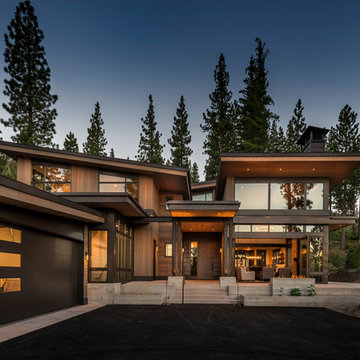
Vance Fox
Exempel på ett stort rustikt brunt hus, med två våningar, pulpettak och tak i metall
Exempel på ett stort rustikt brunt hus, med två våningar, pulpettak och tak i metall
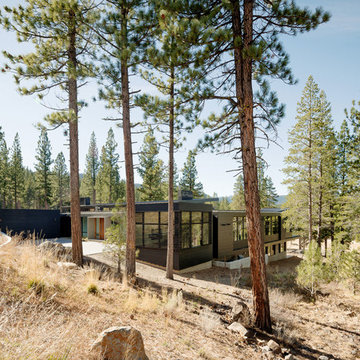
Inredning av ett modernt mellanstort brunt hus, med allt i ett plan, pulpettak och tak i metall
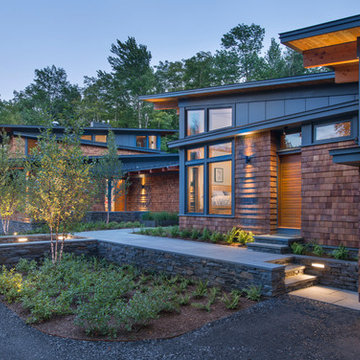
This house is discreetly tucked into its wooded site in the Mad River Valley near the Sugarbush Resort in Vermont. The soaring roof lines complement the slope of the land and open up views though large windows to a meadow planted with native wildflowers. The house was built with natural materials of cedar shingles, fir beams and native stone walls. These materials are complemented with innovative touches including concrete floors, composite exterior wall panels and exposed steel beams. The home is passively heated by the sun, aided by triple pane windows and super-insulated walls.
Photo by: Nat Rea Photography
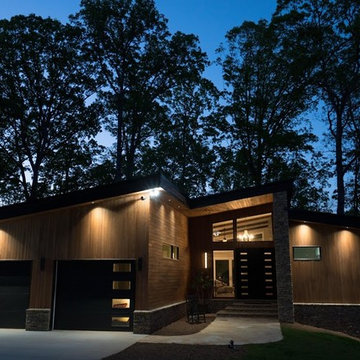
This modern rustic home was designed by the builder and owner of the home, Kirk McConnell of Coal Mountain Builders. This home is located on Lake Sidney Lanier in Georgia.
Photograph by Jessica Steddom @ Jessicasteddom.com

A dining pavilion that floats in the water on the city side of the house and floats in air on the rural side of the house. There is waterfall that runs under the house connecting the orthogonal pond on the city side with the free form pond on the rural side.
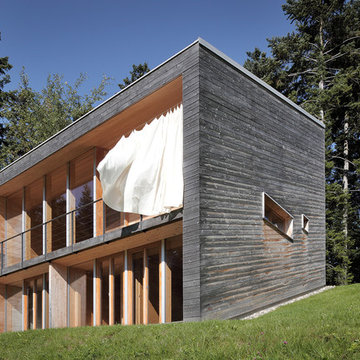
RADON photography
Idéer för ett modernt brunt trähus, med två våningar och pulpettak
Idéer för ett modernt brunt trähus, med två våningar och pulpettak
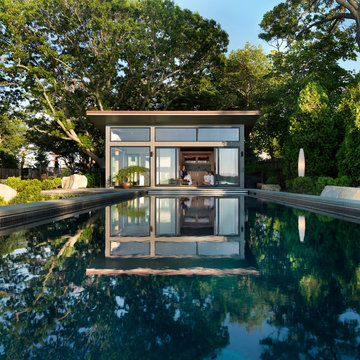
Modern pool and cabana where the granite ledge of Gloucester Harbor meet the manicured grounds of this private residence. The modest-sized building is an overachiever, with its soaring roof and glass walls striking a modern counterpoint to the property’s century-old shingle style home.
Photo by: Nat Rea Photography
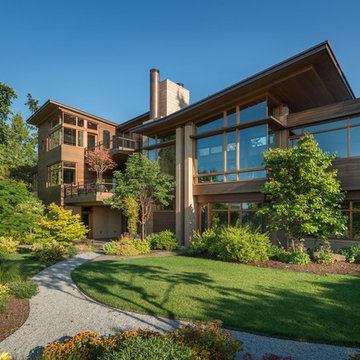
A more casual and open architecture, as depicted in this lake-side view, is complemented with a more formal and private treatment on the opposite side, to create a balance that perfectly expresses the owners' wishes. The use of stone, wood and metal form a rich yet seamless palette of colors and textures. The decks, terraces and large windows form direct connections to the beautiful lake frontage.
Aaron Leitz Photography
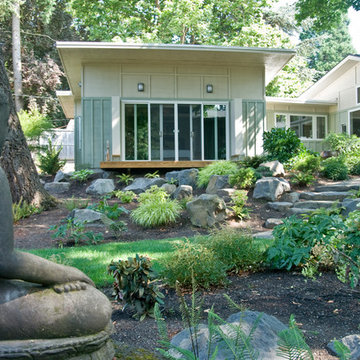
South elevation of New addition from Garden.
All photo's by CWR
Bild på ett mellanstort retro grönt trähus, med allt i ett plan och pulpettak
Bild på ett mellanstort retro grönt trähus, med allt i ett plan och pulpettak
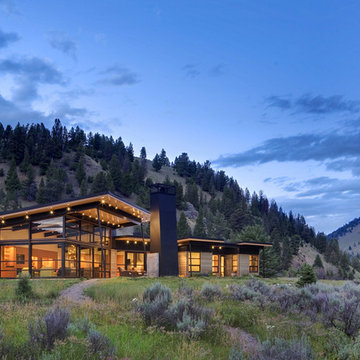
© Steve Keating Photography
Inspiration för stora moderna trähus, med pulpettak och allt i ett plan
Inspiration för stora moderna trähus, med pulpettak och allt i ett plan
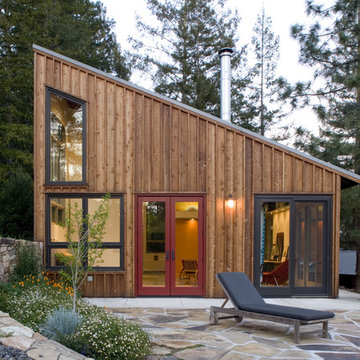
View from Terrace.
Cathy Schwabe Architecture.
Photograph by David Wakely
Foto på ett funkis trähus, med pulpettak
Foto på ett funkis trähus, med pulpettak
4 542 foton på trähus, med pulpettak
5

