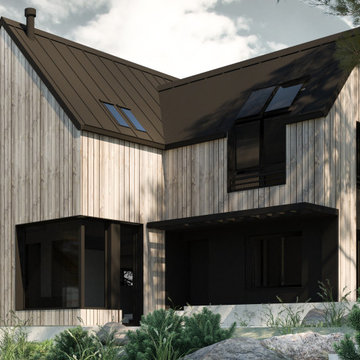12 422 foton på trähus, med tak i metall
Sortera efter:
Budget
Sortera efter:Populärt i dag
161 - 180 av 12 422 foton
Artikel 1 av 3
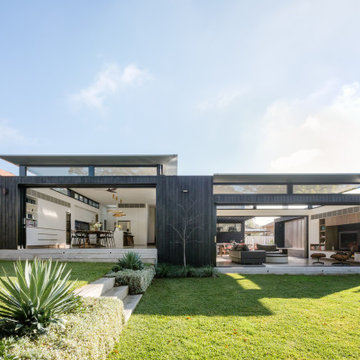
The Open-Plan living extension seamlessly integrates itself into the Natural Environment.
Idéer för att renovera ett mellanstort funkis svart hus, med allt i ett plan, tak i metall och platt tak
Idéer för att renovera ett mellanstort funkis svart hus, med allt i ett plan, tak i metall och platt tak
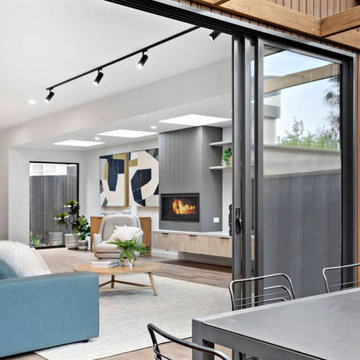
The sliding door enables the continuous flow between indoor and outdoor living space.
Idéer för att renovera ett mellanstort funkis vitt hus, med två våningar, platt tak och tak i metall
Idéer för att renovera ett mellanstort funkis vitt hus, med två våningar, platt tak och tak i metall

Exempel på ett stort rustikt svart hus, med allt i ett plan, pulpettak och tak i metall
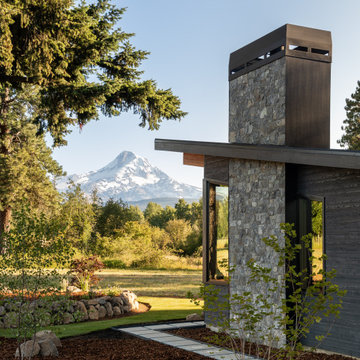
Idéer för ett stort rustikt svart hus, med allt i ett plan, pulpettak och tak i metall

A truly Modern Farmhouse - flows seamlessly from a bright, fresh indoors to outdoor covered porches, patios and garden setting. A blending of natural interior finish that includes natural wood flooring, interior walnut wood siding, walnut stair handrails, Italian calacatta marble, juxtaposed with modern elements of glass, tension- cable rails, concrete pavers, and metal roofing.

This tiny home comes with a detachable deck that acts as a great space to entertain, especially with the large pass-through window in the kitchen and the curly mango wood bar.
This tropical modern coastal Tiny Home is built on a trailer and is 8x24x14 feet. The blue exterior paint color is called cabana blue. The large circular window is quite the statement focal point for this how adding a ton of curb appeal. The round window is actually two round half-moon windows stuck together to form a circle. There is an indoor bar between the two windows to make the space more interactive and useful- important in a tiny home. There is also another interactive pass-through bar window on the deck leading to the kitchen making it essentially a wet bar. This window is mirrored with a second on the other side of the kitchen and the are actually repurposed french doors turned sideways. Even the front door is glass allowing for the maximum amount of light to brighten up this tiny home and make it feel spacious and open. This tiny home features a unique architectural design with curved ceiling beams and roofing, high vaulted ceilings, a tiled in shower with a skylight that points out over the tongue of the trailer saving space in the bathroom, and of course, the large bump-out circle window and awning window that provides dining spaces.
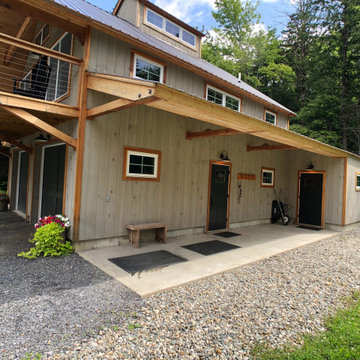
This mountaintop site, the location for a proposed garage and shop would, from its second story, offer a million dollar view of the expansive valley below. This unusual building takes this opportunity to the max. The building’s first level provides various spaces for shops garage bays, and storage. Cantilevered roofs off each side shelter additional work space, and transition visitors to the apartment entry. Arriving upstairs, the visitor enters between private bed-bath spaces on the uphill side, and a generous open kitchen and living area focused on the view. An unusual cantilevered covered porch provides outdoor dining space, and allows the apartment’s living space to extend beyond the garage doors below. A library ladder serves a mini-loft third level. The flexible interior arrangement allows guests to entertain from the kitchen, or to find a private nook in the living area, while maintaining a visual link to what makes this place special.
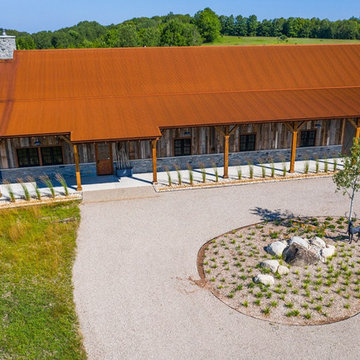
This beautiful barndominium features our A606 Weathering Steel Corrugated Metal Roof.
Foto på ett rustikt hus, med tak i metall
Foto på ett rustikt hus, med tak i metall

The large Lift and Slide doors placed throughout this modern contemporary home have superior sealing when closed and are easily operated, regardless of size. The “lift” function engages the door onto its rollers for effortless function. A large panel door can then be moved with ease by even a child. With a turn of the handle the door is then lowered off the rollers, locked, and sealed into the frame creating one of the tightest air-seals in the industry.
The Glo A5 double pane windows and doors were utilized for their cost-effective durability and efficiency. The A5 Series provides a thermally-broken aluminum frame with multiple air seals, low iron glass, argon filled glazing, and low-e coating. These features create an unparalleled double-pane product equipped for the variant northern temperatures of the region. With u-values as low as 0.280, these windows ensure year-round comfort.

Idéer för att renovera ett stort funkis brunt hus, med två våningar, pulpettak och tak i metall
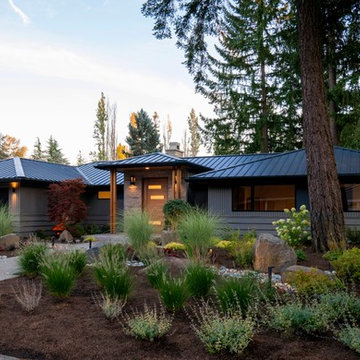
New mid century modern in Bellevue Washington, full renovation.
Inspiration för ett retro grått hus, med allt i ett plan och tak i metall
Inspiration för ett retro grått hus, med allt i ett plan och tak i metall
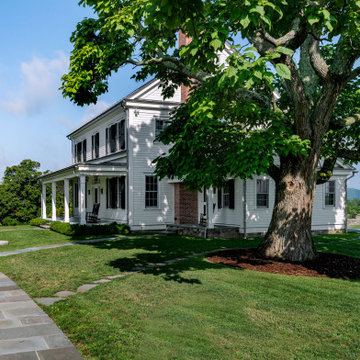
Our clients asked us to design a guest house while thinking about the big picture which included a main house, a guest house, and a garage. We were in the middle of the design phase when they were transferred to Hong Kong. The project continued, as we worked long distance to iron out the details. The guest house/pool house then became home base for periodic visits while we worked on the main house and the garage. Eventually, they came home to their compound, and it feels like they never left.
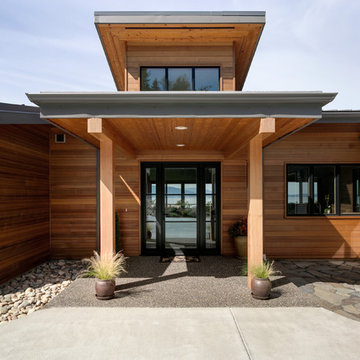
Inredning av ett modernt stort grått hus, med allt i ett plan, pulpettak och tak i metall
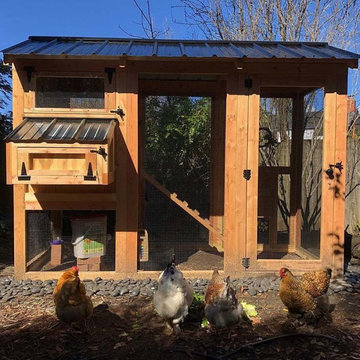
California Coop: A tiny home for chickens. This walk-in chicken coop has a 4' x 9' footprint and is perfect for small flocks and small backyards. Same great quality, just smaller!
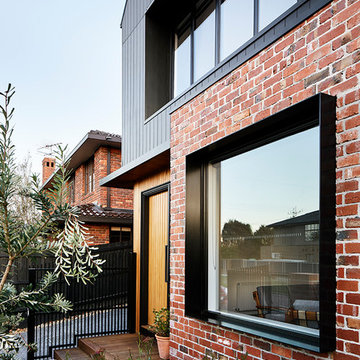
Deep recessed windows against textural reclaimed brick, timber and landscaping inform a contemporary and warm entry.
Photography: Tess Kelly
Idéer för mellanstora funkis svarta hus, med två våningar, sadeltak och tak i metall
Idéer för mellanstora funkis svarta hus, med två våningar, sadeltak och tak i metall
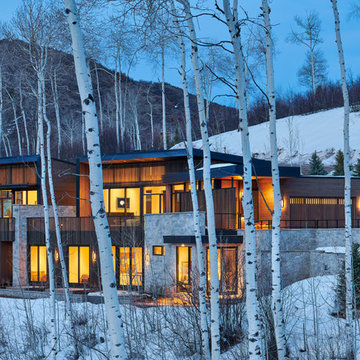
The material palette consists of natural tones (thermally-modified wood siding and dry-stacked stone) creating a sense of connection to the landscape.
Dallas & Harris Photography
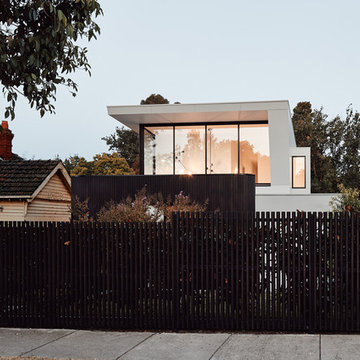
Large windows capture light and are open to the streetscape and trees. A dark timber fence and clad base contrast with the white facade above.
Photo by Peter Bennetts
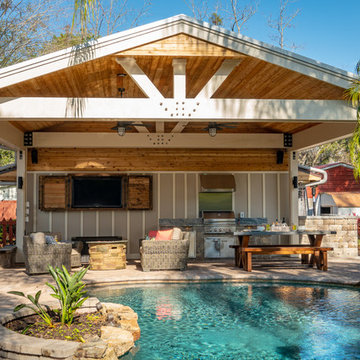
Photo owned by Pratt Guys and can only be used/published with written permission by Pratt Guys.
Foto på ett mellanstort lantligt trähus, med allt i ett plan, sadeltak och tak i metall
Foto på ett mellanstort lantligt trähus, med allt i ett plan, sadeltak och tak i metall
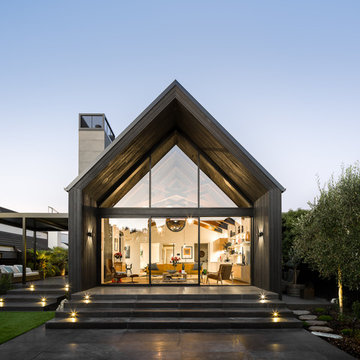
The Living Room is double height, with scissor trusses - glazing gives transparency through the entire space.
Idéer för att renovera ett stort rustikt svart hus, med två våningar, sadeltak och tak i metall
Idéer för att renovera ett stort rustikt svart hus, med två våningar, sadeltak och tak i metall
12 422 foton på trähus, med tak i metall
9
