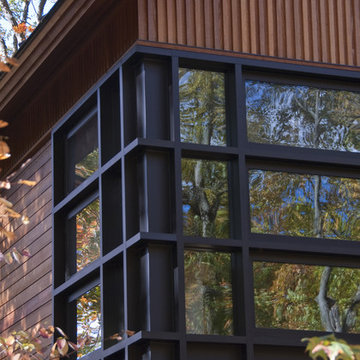12 424 foton på trähus, med tak i metall
Sortera efter:
Budget
Sortera efter:Populärt i dag
141 - 160 av 12 424 foton
Artikel 1 av 3

The design of this home was driven by the owners’ desire for a three-bedroom waterfront home that showcased the spectacular views and park-like setting. As nature lovers, they wanted their home to be organic, minimize any environmental impact on the sensitive site and embrace nature.
This unique home is sited on a high ridge with a 45° slope to the water on the right and a deep ravine on the left. The five-acre site is completely wooded and tree preservation was a major emphasis. Very few trees were removed and special care was taken to protect the trees and environment throughout the project. To further minimize disturbance, grades were not changed and the home was designed to take full advantage of the site’s natural topography. Oak from the home site was re-purposed for the mantle, powder room counter and select furniture.
The visually powerful twin pavilions were born from the need for level ground and parking on an otherwise challenging site. Fill dirt excavated from the main home provided the foundation. All structures are anchored with a natural stone base and exterior materials include timber framing, fir ceilings, shingle siding, a partial metal roof and corten steel walls. Stone, wood, metal and glass transition the exterior to the interior and large wood windows flood the home with light and showcase the setting. Interior finishes include reclaimed heart pine floors, Douglas fir trim, dry-stacked stone, rustic cherry cabinets and soapstone counters.
Exterior spaces include a timber-framed porch, stone patio with fire pit and commanding views of the Occoquan reservoir. A second porch overlooks the ravine and a breezeway connects the garage to the home.
Numerous energy-saving features have been incorporated, including LED lighting, on-demand gas water heating and special insulation. Smart technology helps manage and control the entire house.
Greg Hadley Photography
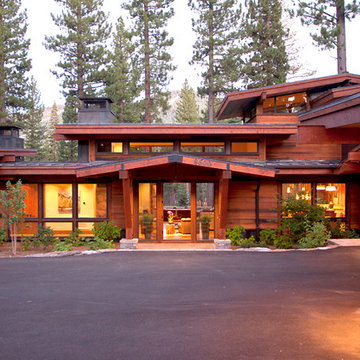
Vance Fox
Foto på ett stort rustikt brunt hus, med två våningar, sadeltak och tak i metall
Foto på ett stort rustikt brunt hus, med två våningar, sadeltak och tak i metall
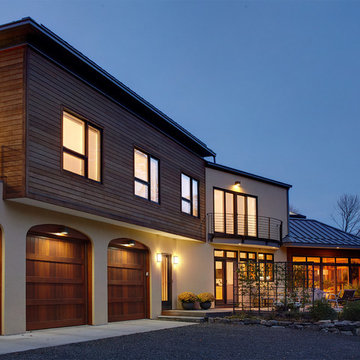
michael biondo, Photographer
Modern inredning av ett stort beige hus, med två våningar, sadeltak och tak i metall
Modern inredning av ett stort beige hus, med två våningar, sadeltak och tak i metall

Surrounded by permanently protected open space in the historic winemaking area of the South Livermore Valley, this house presents a weathered wood barn to the road, and has metal-clad sheds behind. The design process was driven by the metaphor of an old farmhouse that had been incrementally added to over the years. The spaces open to expansive views of vineyards and unspoiled hills.
Erick Mikiten, AIA
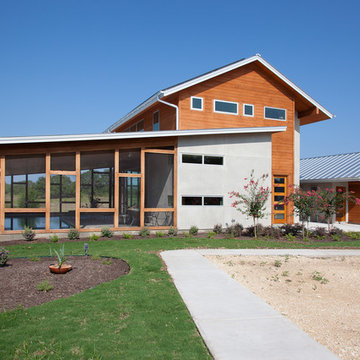
Photo by Kailey J. Flynn Photography , Architecture by Nick Mehl Architects
Inspiration för ett funkis hus, med två våningar och tak i metall
Inspiration för ett funkis hus, med två våningar och tak i metall
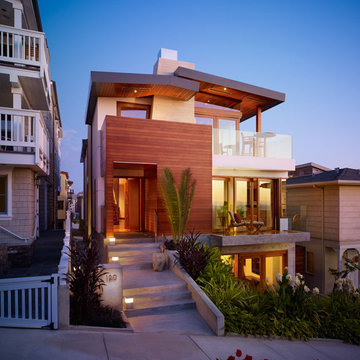
Elevated front entry space, wrapped in cedar wood, located off of its Manhattan Beach walk street.
Photography: Eric Staudenmaier
Inspiration för mellanstora moderna hus, med tre eller fler plan och tak i metall
Inspiration för mellanstora moderna hus, med tre eller fler plan och tak i metall
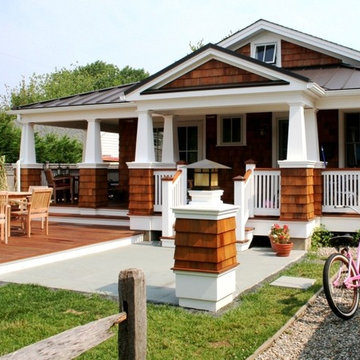
Richard Bubnowski Design LLC
2008 Qualified Remodeler Master Design Award
Klassisk inredning av ett litet brunt hus, med allt i ett plan, sadeltak och tak i metall
Klassisk inredning av ett litet brunt hus, med allt i ett plan, sadeltak och tak i metall
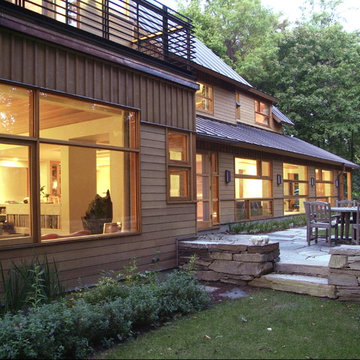
Idéer för att renovera ett stort rustikt beige hus, med två våningar och tak i metall
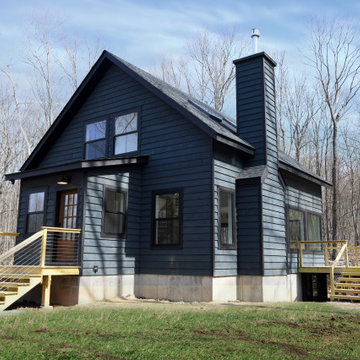
Foto på ett mellanstort lantligt svart hus, med två våningar, sadeltak och tak i metall
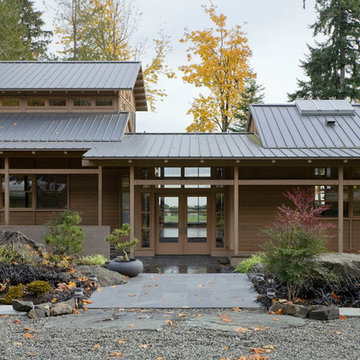
Idéer för ett mellanstort asiatiskt brunt hus, med allt i ett plan, sadeltak och tak i metall

The large roof overhang shades the windows from the high summer sun but allows winter light to penetrate deep into the interior. The living room and bedroom open up to the outdoors through large glass doors.

This modern custom home is a beautiful blend of thoughtful design and comfortable living. No detail was left untouched during the design and build process. Taking inspiration from the Pacific Northwest, this home in the Washington D.C suburbs features a black exterior with warm natural woods. The home combines natural elements with modern architecture and features clean lines, open floor plans with a focus on functional living.

The sweeping vistas effortlessly extend the lived space of the main bedroom suite. Here, the lines of the house are bent back parallel to the vines, providing a view that differs from the main living space. Photography: Andrew Pogue Photography.

Inspiration för mellanstora moderna vita hus, med allt i ett plan, pulpettak och tak i metall
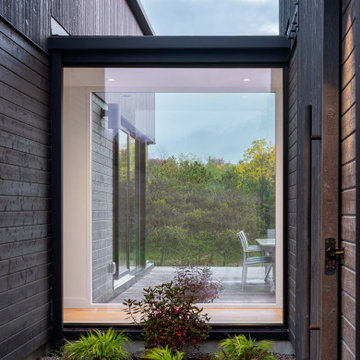
The two buildings are connected by a hallway with floor to ceiling windows, which serves as a glazed link between the private and public areas. It offers views to the surrounding landscape, and the feeling of leaving one building for another.

Super insulated, energy efficient home with double stud construction and solar panels. Net Zero Energy home. Built in rural Wisconsin wooded site with 2-story great room and loft

Idéer för ett mellanstort modernt brunt hus, med tre eller fler plan, sadeltak och tak i metall

Evening photo of house taken from the rear deck.
Inspiration för ett funkis hus, med allt i ett plan, platt tak och tak i metall
Inspiration för ett funkis hus, med allt i ett plan, platt tak och tak i metall
12 424 foton på trähus, med tak i metall
8
