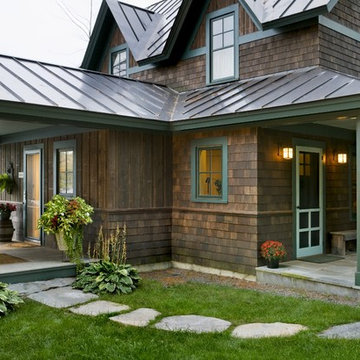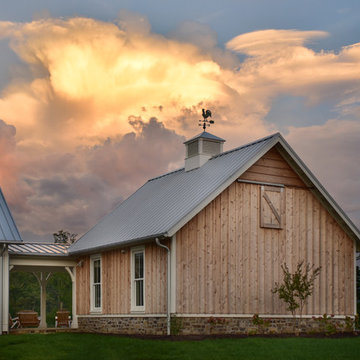12 422 foton på trähus, med tak i metall
Sortera efter:
Budget
Sortera efter:Populärt i dag
61 - 80 av 12 422 foton
Artikel 1 av 3

Won 2013 AIANC Design Award
Idéer för vintage bruna hus, med två våningar och tak i metall
Idéer för vintage bruna hus, med två våningar och tak i metall
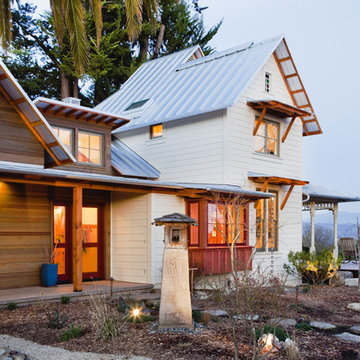
A 100 year old Victorian farmhouse gets a much needed modernization - while retaining its charm and relationship to its garden setting.
© edwardcaldwellphoto.com

GHG Builders
Andersen 100 Series Windows
Andersen A-Series Doors
Idéer för att renovera ett stort lantligt grått hus, med två våningar, sadeltak och tak i metall
Idéer för att renovera ett stort lantligt grått hus, med två våningar, sadeltak och tak i metall

We used the timber frame of a century old barn to build this rustic modern house. The barn was dismantled, and reassembled on site. Inside, we designed the home to showcase as much of the original timber frame as possible.
Photography by Todd Crawford

Inredning av ett maritimt grått trähus, med allt i ett plan, sadeltak och tak i metall

Inspiration för ett mellanstort lantligt vitt hus, med allt i ett plan, pulpettak och tak i metall

Existing 1970s cottage transformed into modern lodge - view from lakeside - HLODGE - Unionville, IN - Lake Lemon - HAUS | Architecture For Modern Lifestyles (architect + photographer) - WERK | Building Modern (builder)
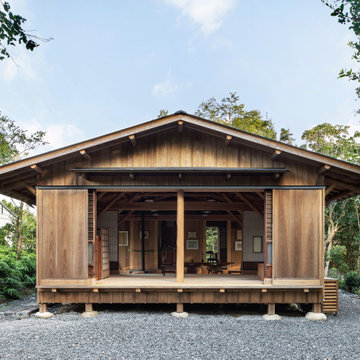
丸太の母屋や石場建て、木材使用が特徴的な小さな平屋建ての住まい。特徴が多いだけに、フォルムはできる限りシンプルなものを選択。
Foto på ett stort orientaliskt brunt hus, med allt i ett plan, sadeltak och tak i metall
Foto på ett stort orientaliskt brunt hus, med allt i ett plan, sadeltak och tak i metall
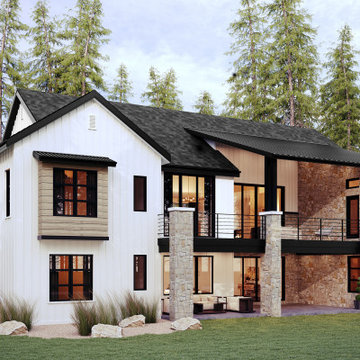
A thoughtful, well designed 5 bed, 6 bath custom ranch home with open living, a main level master bedroom and extensive outdoor living space.
This home’s main level finish includes +/-2700 sf, a farmhouse design with modern architecture, 15’ ceilings through the great room and foyer, wood beams, a sliding glass wall to outdoor living, hearth dining off the kitchen, a second main level bedroom with on-suite bath, a main level study and a three car garage.
A nice plan that can customize to your lifestyle needs. Build this home on your property or ours.

This urban craftsman style bungalow was a pop-top renovation to make room for a growing family. We transformed a stucco exterior to this beautiful board and batten farmhouse style. You can find this home near Sloans Lake in Denver in an up and coming neighborhood of west Denver.
Colorado Siding Repair replaced the siding and panted the white farmhouse with Sherwin Williams Duration exterior paint.

Aerial Photo
Exempel på ett mellanstort modernt brunt hus, med tre eller fler plan, pulpettak och tak i metall
Exempel på ett mellanstort modernt brunt hus, med tre eller fler plan, pulpettak och tak i metall
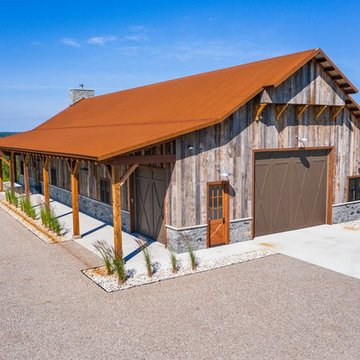
This beautiful barndominium features our A606 Weathering Steel Corrugated Metal Roof.
Idéer för att renovera ett rustikt hus, med tak i metall
Idéer för att renovera ett rustikt hus, med tak i metall
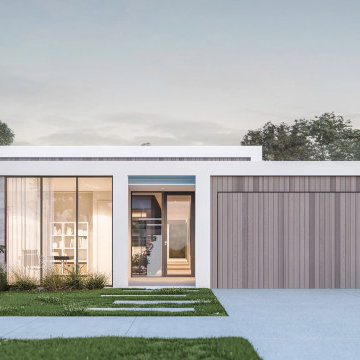
Karakter is a Renowned south west custom home builder. We worked with Todd Huxley of Studium to create this beautiful pre-designed home with luxurious finishes. Launching a brand new boutique offering - Designed for lifestyle, entertainment and coastal vistas, your sanctuary awaits.
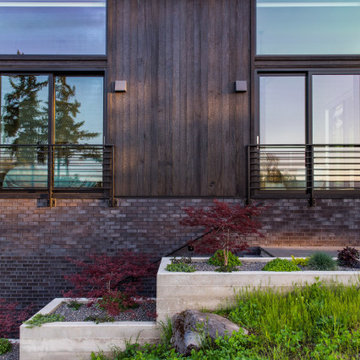
Bild på ett mellanstort funkis svart hus, med två våningar, pulpettak och tak i metall

The front facade is composed of bricks, shiplap timber cladding and James Hardie Scyon Axon cladding, painted in Dulux Blackwood Bay.
Photography: Tess Kelly

This modern farmhouse located outside of Spokane, Washington, creates a prominent focal point among the landscape of rolling plains. The composition of the home is dominated by three steep gable rooflines linked together by a central spine. This unique design evokes a sense of expansion and contraction from one space to the next. Vertical cedar siding, poured concrete, and zinc gray metal elements clad the modern farmhouse, which, combined with a shop that has the aesthetic of a weathered barn, creates a sense of modernity that remains rooted to the surrounding environment.
The Glo double pane A5 Series windows and doors were selected for the project because of their sleek, modern aesthetic and advanced thermal technology over traditional aluminum windows. High performance spacers, low iron glass, larger continuous thermal breaks, and multiple air seals allows the A5 Series to deliver high performance values and cost effective durability while remaining a sophisticated and stylish design choice. Strategically placed operable windows paired with large expanses of fixed picture windows provide natural ventilation and a visual connection to the outdoors.
12 422 foton på trähus, med tak i metall
4
