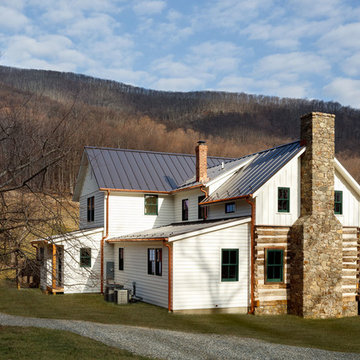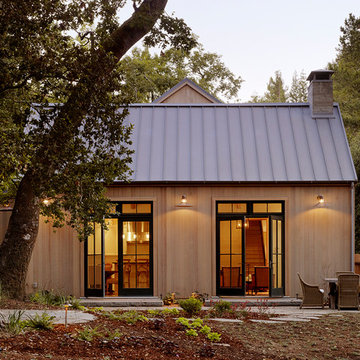12 416 foton på trähus, med tak i metall
Sortera efter:
Budget
Sortera efter:Populärt i dag
41 - 60 av 12 416 foton
Artikel 1 av 3
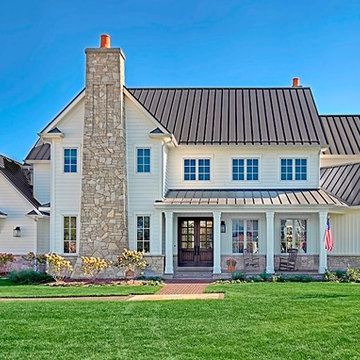
Exempel på ett lantligt vitt trähus, med två våningar, sadeltak och tak i metall

GHG Builders
Andersen 100 Series Windows
Andersen A-Series Doors
Idéer för att renovera ett stort lantligt grått hus, med två våningar, sadeltak och tak i metall
Idéer för att renovera ett stort lantligt grått hus, med två våningar, sadeltak och tak i metall
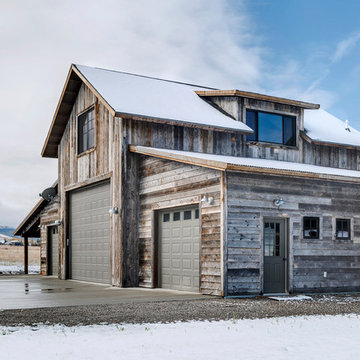
Darby Ask Photography
Corral Board siding
Exempel på ett rustikt grått hus, med två våningar, sadeltak och tak i metall
Exempel på ett rustikt grått hus, med två våningar, sadeltak och tak i metall
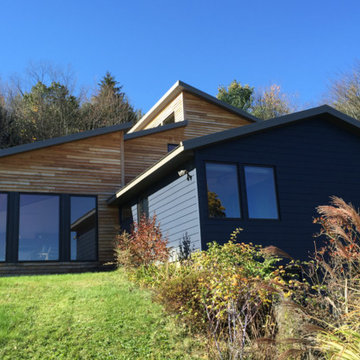
Mid-century modern addition - exterior view featuring natural locust wood siding & contrasting dark blue hard-plank siding..
Idéer för mellanstora 60 tals blå hus, med två våningar, pulpettak och tak i metall
Idéer för mellanstora 60 tals blå hus, med två våningar, pulpettak och tak i metall

Polsky Perlstein Architects, Michael Hospelt Photography
Foto på ett lantligt grått hus, med allt i ett plan, sadeltak och tak i metall
Foto på ett lantligt grått hus, med allt i ett plan, sadeltak och tak i metall

Located along a country road, a half mile from the clear waters of Lake Michigan, we were hired to re-conceptualize an existing weekend cabin to allow long views of the adjacent farm field and create a separate area for the owners to escape their high school age children and many visitors!
The site had tight building setbacks which limited expansion options, and to further our challenge, a 200 year old pin oak tree stood in the available building location.
We designed a bedroom wing addition to the side of the cabin which freed up the existing cabin to become a great room with a wall of glass which looks out to the farm field and accesses a newly designed pea-gravel outdoor dining room. The addition steps around the existing tree, sitting on a specialized foundation we designed to minimize impact to the tree. The master suite is kept separate with ‘the pass’- a low ceiling link back to the main house.
Painted board and batten siding, ribbons of windows, a low one-story metal roof with vaulted ceiling and no-nonsense detailing fits this modern cabin to the Michigan country-side.
A great place to vacation. The perfect place to retire someday.
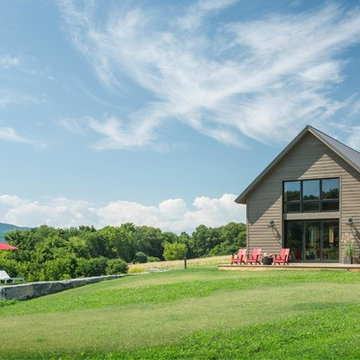
Jim Westphalen
Inspiration för ett mellanstort funkis brunt hus, med två våningar, sadeltak och tak i metall
Inspiration för ett mellanstort funkis brunt hus, med två våningar, sadeltak och tak i metall

Photography by Aidin Mariscal
Inspiration för mellanstora moderna grå hus, med allt i ett plan, valmat tak och tak i metall
Inspiration för mellanstora moderna grå hus, med allt i ett plan, valmat tak och tak i metall
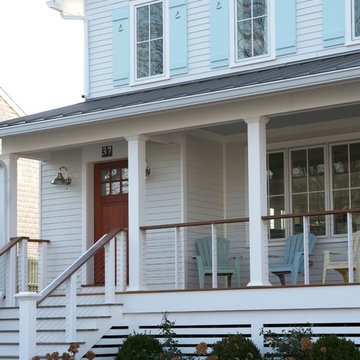
Stacy Bass Photography
Inspiration för mellanstora maritima vita hus, med två våningar, sadeltak och tak i metall
Inspiration för mellanstora maritima vita hus, med två våningar, sadeltak och tak i metall
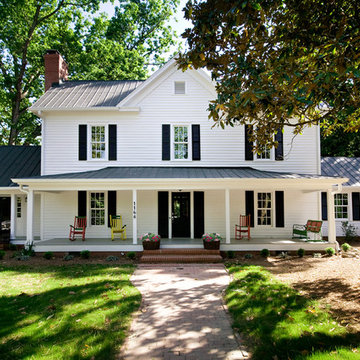
Touches of color add interest to the all important curb appeal. Notice how the color draws your eyes toward the front door! Photo by Marilyn Peryer
Inspiration för stora lantliga vita hus, med två våningar, sadeltak och tak i metall
Inspiration för stora lantliga vita hus, med två våningar, sadeltak och tak i metall
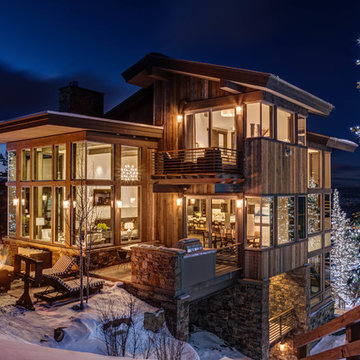
Architecture by: Think Architecture
Interior Design by: Denton House
Construction by: Magleby Construction Photos by: Alan Blakley
Idéer för ett stort rustikt brunt hus, med tre eller fler plan, sadeltak och tak i metall
Idéer för ett stort rustikt brunt hus, med tre eller fler plan, sadeltak och tak i metall
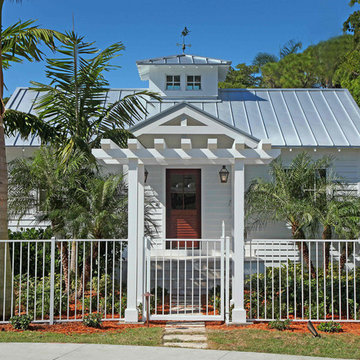
Exotisk inredning av ett mellanstort vitt trähus, med allt i ett plan, sadeltak och tak i metall
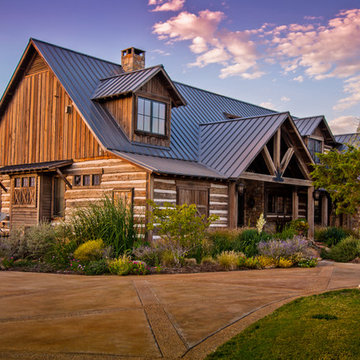
Hand-Hewn Skins and Harbor Fir Siding
June Cannon
Inspiration för ett rustikt trähus, med sadeltak och tak i metall
Inspiration för ett rustikt trähus, med sadeltak och tak i metall
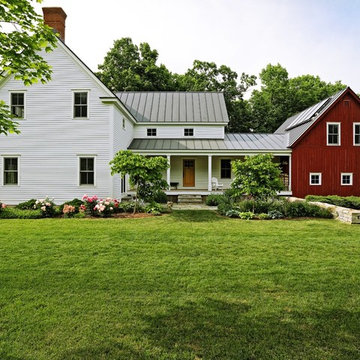
Susan Teare
Inspiration för ett mellanstort lantligt flerfärgat hus, med två våningar, sadeltak och tak i metall
Inspiration för ett mellanstort lantligt flerfärgat hus, med två våningar, sadeltak och tak i metall
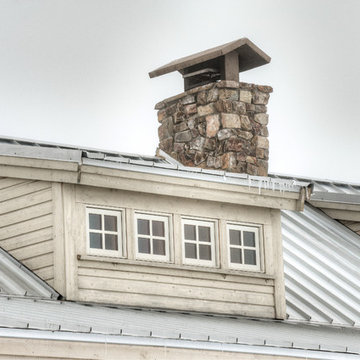
Chimney detail. Photography by Lucas Henning.
Inspiration för ett mellanstort lantligt beige hus, med allt i ett plan, sadeltak och tak i metall
Inspiration för ett mellanstort lantligt beige hus, med allt i ett plan, sadeltak och tak i metall

We created this simple, passive solar plan to fit a variety of different building sites with easy customization. It takes well to changes adapting to suit one's individual needs. Designed for optimal passive solar and thermal performance in tight building footprints.
This cottage's exterior features poplar bark, locust log posts, and timber frame accent. Siding and trim is LP products with Eco-Panel SIPs integrated "board" for batten.

Surrounded by permanently protected open space in the historic winemaking area of the South Livermore Valley, this house presents a weathered wood barn to the road, and has metal-clad sheds behind. The design process was driven by the metaphor of an old farmhouse that had been incrementally added to over the years. The spaces open to expansive views of vineyards and unspoiled hills.
Erick Mikiten, AIA
12 416 foton på trähus, med tak i metall
3
