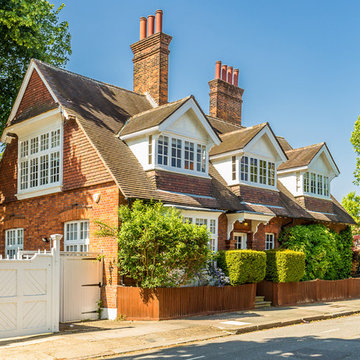145 306 foton på trähus, med tegel
Sortera efter:
Budget
Sortera efter:Populärt i dag
141 - 160 av 145 306 foton
Artikel 1 av 3

A garage addition in the Aspen Employee Housing neighborhood known as the North Forty. A remodel of the existing home, with the garage addition, on a budget to comply with strict neighborhood affordable housing guidelines. The garage was limited in square footage and with lot setbacks.
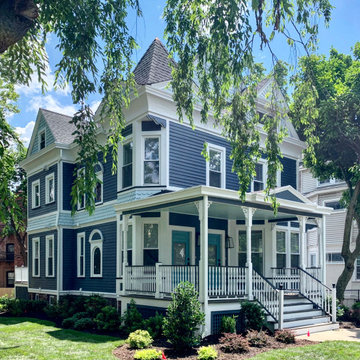
restoration, reconstruction and various additions to a Montclair victorian home.
Bild på ett stort vintage blått hus, med tre eller fler plan, sadeltak och tak i shingel
Bild på ett stort vintage blått hus, med tre eller fler plan, sadeltak och tak i shingel
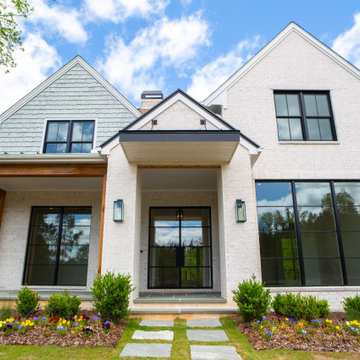
Inredning av ett lantligt stort vitt hus, med två våningar, tegel, sadeltak och tak i mixade material

Restored beach house with board and batten siding
Idéer för ett litet maritimt trähus, med allt i ett plan
Idéer för ett litet maritimt trähus, med allt i ett plan
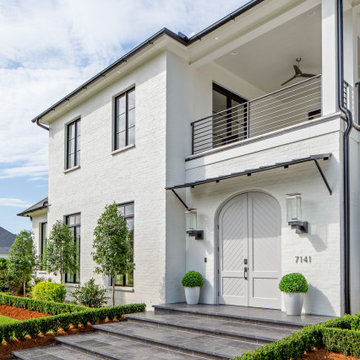
Peacock Pavers in Slate color used for the steps and front entrance
Bild på ett funkis vitt hus, med tegel
Bild på ett funkis vitt hus, med tegel
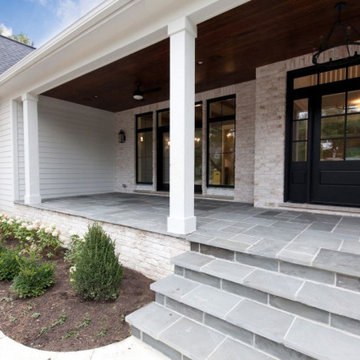
Stunning wide farmhouse door provides a warm greeting for guests. Signature black large windows let in lots of natural light.
Idéer för att renovera ett stort lantligt vitt hus, med två våningar, tegel, sadeltak och tak i shingel
Idéer för att renovera ett stort lantligt vitt hus, med två våningar, tegel, sadeltak och tak i shingel

Bild på ett mellanstort funkis brunt hus, med allt i ett plan, tegel, tak i metall och mansardtak

Dark window frames provide a sophisticated curb appeal. Added warmth from the wooden front door and fence completes the look for this modern farmhouse. Featuring Milgard® Ultra™ Series | C650 Windows and Patio doors in Black Bean.

Exempel på ett mellanstort modernt grått hus, med två våningar, pulpettak och tak i metall

The client’s request was quite common - a typical 2800 sf builder home with 3 bedrooms, 2 baths, living space, and den. However, their desire was for this to be “anything but common.” The result is an innovative update on the production home for the modern era, and serves as a direct counterpoint to the neighborhood and its more conventional suburban housing stock, which focus views to the backyard and seeks to nullify the unique qualities and challenges of topography and the natural environment.
The Terraced House cautiously steps down the site’s steep topography, resulting in a more nuanced approach to site development than cutting and filling that is so common in the builder homes of the area. The compact house opens up in very focused views that capture the natural wooded setting, while masking the sounds and views of the directly adjacent roadway. The main living spaces face this major roadway, effectively flipping the typical orientation of a suburban home, and the main entrance pulls visitors up to the second floor and halfway through the site, providing a sense of procession and privacy absent in the typical suburban home.
Clad in a custom rain screen that reflects the wood of the surrounding landscape - while providing a glimpse into the interior tones that are used. The stepping “wood boxes” rest on a series of concrete walls that organize the site, retain the earth, and - in conjunction with the wood veneer panels - provide a subtle organic texture to the composition.
The interior spaces wrap around an interior knuckle that houses public zones and vertical circulation - allowing more private spaces to exist at the edges of the building. The windows get larger and more frequent as they ascend the building, culminating in the upstairs bedrooms that occupy the site like a tree house - giving views in all directions.
The Terraced House imports urban qualities to the suburban neighborhood and seeks to elevate the typical approach to production home construction, while being more in tune with modern family living patterns.
Overview:
Elm Grove
Size:
2,800 sf,
3 bedrooms, 2 bathrooms
Completion Date:
September 2014
Services:
Architecture, Landscape Architecture
Interior Consultants: Amy Carman Design

Designed and Built by Sacred Oak Homes
Photo by Stephen G. Donaldson
Idéer för ett klassiskt blått hus, med tre eller fler plan, sadeltak och tak i shingel
Idéer för ett klassiskt blått hus, med tre eller fler plan, sadeltak och tak i shingel
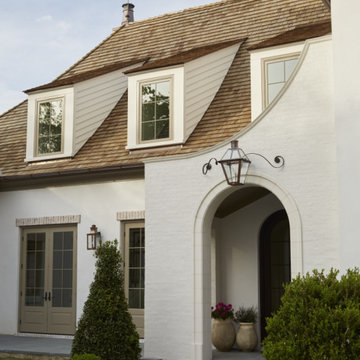
White Brick French Inspired Home in Jacksonville, Florida. Featuring Bevolo Lanterns.
Inredning av ett stort vitt hus, med två våningar, tegel och tak i shingel
Inredning av ett stort vitt hus, med två våningar, tegel och tak i shingel

Jason Hartog Photography
Idéer för att renovera ett stort vintage blått hus, med två våningar, sadeltak och tak i shingel
Idéer för att renovera ett stort vintage blått hus, med två våningar, sadeltak och tak i shingel
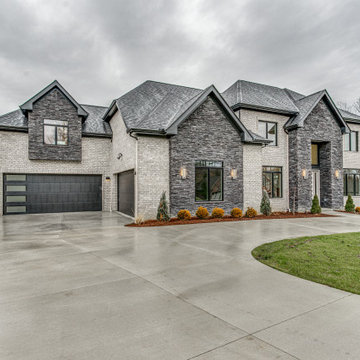
Modern inredning av ett stort grått hus, med två våningar, tegel, sadeltak och tak i shingel
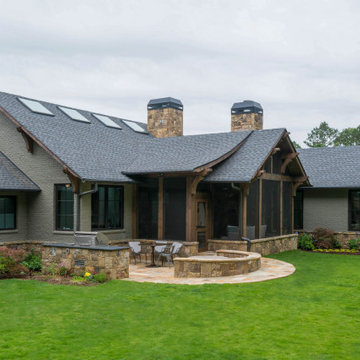
This award winning, luxurious home reinvents the ranch-style house to suit the lifestyle and taste of today’s modern family. Featuring vaulted ceilings, large windows and a screened porch, this home embraces the open floor plan concept and is handicap friendly. Expansive glass doors extend the interior space out, and the garden pavilion is a great place for the family to enjoy the outdoors in comfort. This home is the Gold Winner of the 2019 Obie Awards. Photography by Nelson Salivia
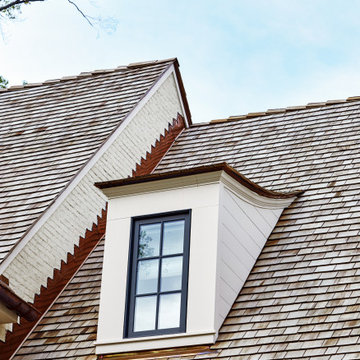
Foto på ett stort vitt hus, med tre eller fler plan, tegel, sadeltak och tak i shingel

Working with an award winning home design firm, this home was conceptualized and planned out with the utmost in attention to detail. Unique architectural elements abound, with the most prominent being the curved window set with extended roof overhang that looks a bit like a watch tower. Painting that feature a dark color, ensured that it remained noticeable without overtaking the front facade.
Extensive cedar was used to add a bit of rustic charm to the home, and warm up the exterior. All cedar is stained in Benjamin Moore Hidden Valley. If you look at each side of the highest gable, you will see two cedar beams flaring out. This was such a small detail, but well worth the cost for a crane and many men to lift and secure them in place at 30 feet in height.
Many have asked the guys at Pike what the style of this home is, and neither them nor the architects have a set answer. Pike Properties feels it blends many architectural styles into one unique home. If we had to call it something though, it would be Modern English Country.
Main Body Paint- Benjamin Moore Olympic Mountains
Dark Accent Paint- Benjamin Moore Kendall Charcoal
Gas Lantern- St. James lighting Montrose Large ( https://www.stjameslighting.com/project/montrose/)
Shingles- CertainTeed Landmark Pewter ( https://www.certainteed.com/residential-roofing/products/landmark/)
145 306 foton på trähus, med tegel
8


