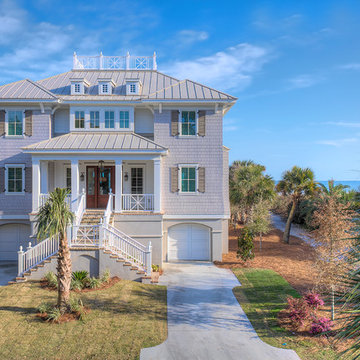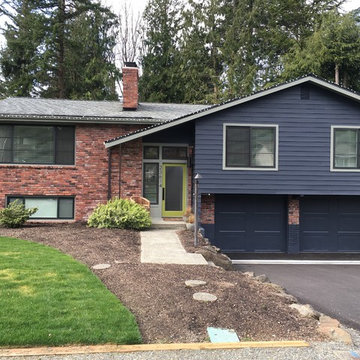7 360 foton på trähus, med valmat tak
Sortera efter:
Budget
Sortera efter:Populärt i dag
21 - 40 av 7 360 foton
Artikel 1 av 3

A closer view of this mid-century modern house built in the 1950's.
The gorgeous, curved porch definitely gives the house the wow factor and is highlighted further by the white painted balustrade and column against the mid grey painted walls.
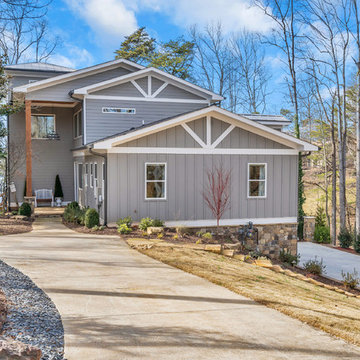
Amerikansk inredning av ett stort grått hus, med två våningar, valmat tak och tak i shingel

New entry stair using bluestone and batu cladding. New deck and railings. New front door and painted exterior.
Foto på ett stort funkis grått hus, med två våningar och valmat tak
Foto på ett stort funkis grått hus, med två våningar och valmat tak
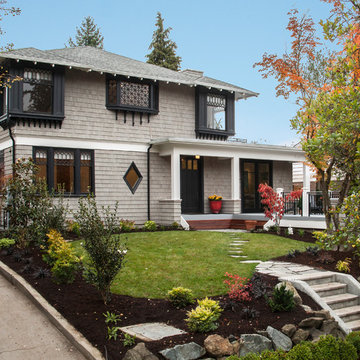
Street view from driveway entry
Idéer för att renovera ett stort vintage grått hus, med två våningar, valmat tak och tak i shingel
Idéer för att renovera ett stort vintage grått hus, med två våningar, valmat tak och tak i shingel

Spruce & Pine Developer
Idéer för ett stort retro grönt hus, med allt i ett plan, valmat tak och tak i shingel
Idéer för ett stort retro grönt hus, med allt i ett plan, valmat tak och tak i shingel
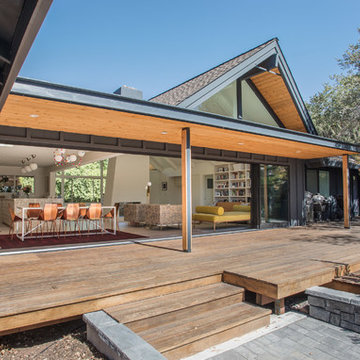
Emily Hagopian Photography
Inspiration för retro svarta hus, med valmat tak och tak i shingel
Inspiration för retro svarta hus, med valmat tak och tak i shingel
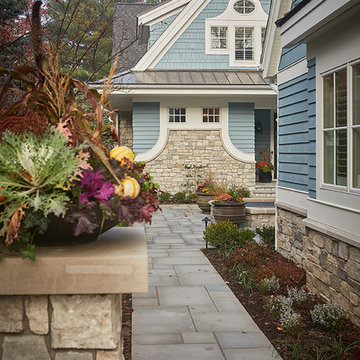
The best of the past and present meet in this distinguished design. Custom craftsmanship and distinctive detailing give this lakefront residence its vintage flavor while an open and light-filled floor plan clearly mark it as contemporary. With its interesting shingled roof lines, abundant windows with decorative brackets and welcoming porch, the exterior takes in surrounding views while the interior meets and exceeds contemporary expectations of ease and comfort. The main level features almost 3,000 square feet of open living, from the charming entry with multiple window seats and built-in benches to the central 15 by 22-foot kitchen, 22 by 18-foot living room with fireplace and adjacent dining and a relaxing, almost 300-square-foot screened-in porch. Nearby is a private sitting room and a 14 by 15-foot master bedroom with built-ins and a spa-style double-sink bath with a beautiful barrel-vaulted ceiling. The main level also includes a work room and first floor laundry, while the 2,165-square-foot second level includes three bedroom suites, a loft and a separate 966-square-foot guest quarters with private living area, kitchen and bedroom. Rounding out the offerings is the 1,960-square-foot lower level, where you can rest and recuperate in the sauna after a workout in your nearby exercise room. Also featured is a 21 by 18-family room, a 14 by 17-square-foot home theater, and an 11 by 12-foot guest bedroom suite.
Photography: Ashley Avila Photography & Fulview Builder: J. Peterson Homes Interior Design: Vision Interiors by Visbeen
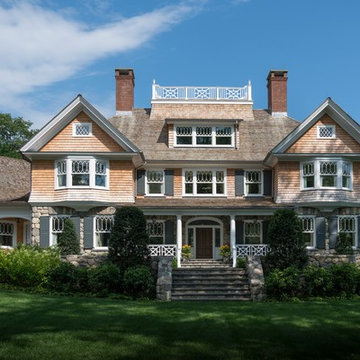
At the entrance, two stately gables with oriel bays frame a spacious rectangular porch decorated with Doric columns and a railing that echoes the widow’s walk.
James Merrell Photography
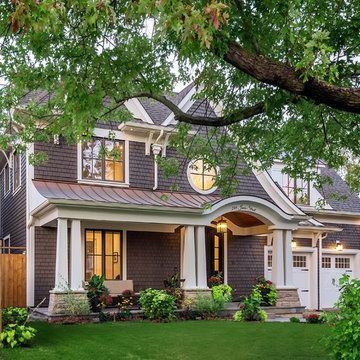
Bild på ett stort amerikanskt brunt hus, med två våningar, valmat tak och tak i mixade material
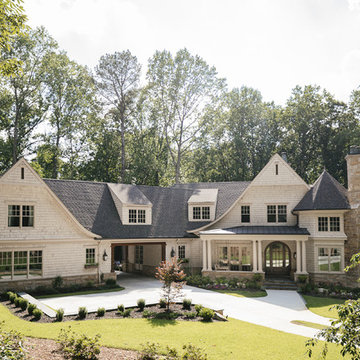
Inspiration för stora amerikanska beige hus, med två våningar, valmat tak och tak i shingel
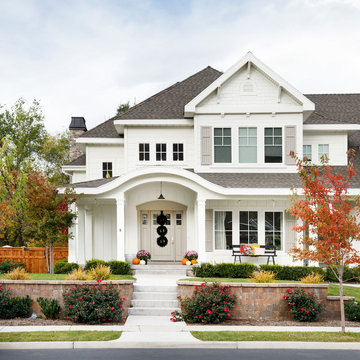
Photographer: Meagan Larsen
Bild på ett vintage vitt trähus, med två våningar och valmat tak
Bild på ett vintage vitt trähus, med två våningar och valmat tak

Photography by Aidin Mariscal
Inspiration för mellanstora moderna grå hus, med allt i ett plan, valmat tak och tak i metall
Inspiration för mellanstora moderna grå hus, med allt i ett plan, valmat tak och tak i metall

Tripp Smith
Foto på ett stort maritimt brunt hus, med valmat tak, tak i mixade material och tre eller fler plan
Foto på ett stort maritimt brunt hus, med valmat tak, tak i mixade material och tre eller fler plan
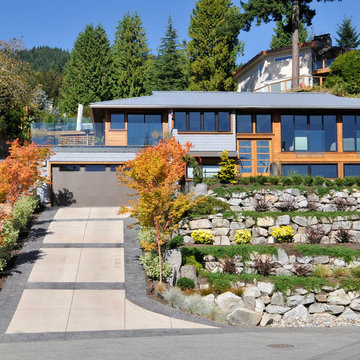
Ina VanTonder
Inspiration för stora moderna blå hus, med två våningar, valmat tak och tak i metall
Inspiration för stora moderna blå hus, med två våningar, valmat tak och tak i metall
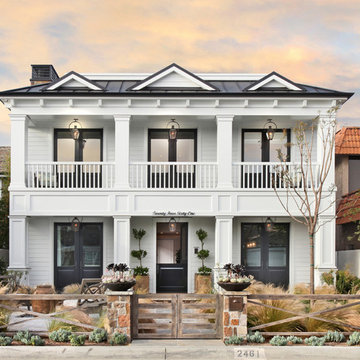
Architect: Brandon Architects Inc.
Contractor/Interior Designer: Patterson Construction, Newport Beach, CA.
Photos by: Jeri Keogel
Idéer för ett maritimt trähus, med valmat tak
Idéer för ett maritimt trähus, med valmat tak

Finished front elevation with craftsman style details.
Exempel på ett stort amerikanskt blått hus, med två våningar, valmat tak och tak i shingel
Exempel på ett stort amerikanskt blått hus, med två våningar, valmat tak och tak i shingel

Inspiration för stora rustika blå hus, med två våningar, valmat tak och tak i shingel

Crisway Garage Doors provides premium overhead garage doors, service, and automatic gates for clients throughout the Washginton DC metro area. With a central location in Bethesda, MD we have the ability to provide prompt garage door sales and service for clients in Maryland, DC, and Northern Virginia. Whether you are a homeowner, builder, realtor, architect, or developer, we can supply and install the perfect overhead garage door to complete your project.
7 360 foton på trähus, med valmat tak
2
