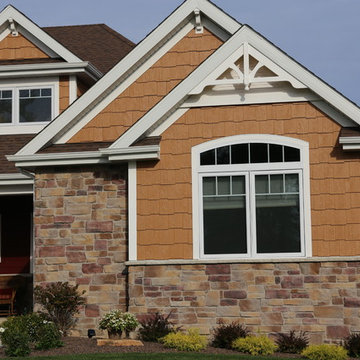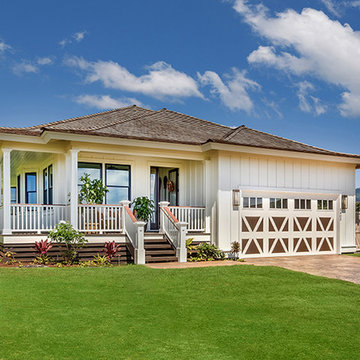7 360 foton på trähus, med valmat tak
Sortera efter:
Budget
Sortera efter:Populärt i dag
61 - 80 av 7 360 foton
Artikel 1 av 3

We drew inspiration from traditional prairie motifs and updated them for this modern home in the mountains. Throughout the residence, there is a strong theme of horizontal lines integrated with a natural, woodsy palette and a gallery-like aesthetic on the inside.
Interiors by Alchemy Design
Photography by Todd Crawford
Built by Tyner Construction
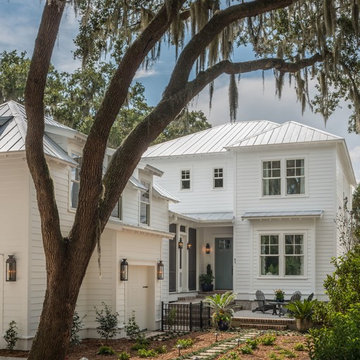
Built as a vacation home on the historic Port Royal Sound, the residence is patterned after the neo-traditional style that’s common in the low country of South Carolina. Key to the project was the natural wood interior widows, which added the classic look and warmth demanded for the project. In Addition, Integrity® Wood-Ultrex® windows stand up to blowing salt water spray year after year, which makes them ideal for building in a coastal environment.
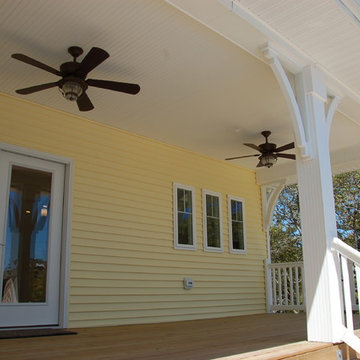
Foto på ett mellanstort maritimt gult hus, med allt i ett plan, valmat tak och tak i shingel
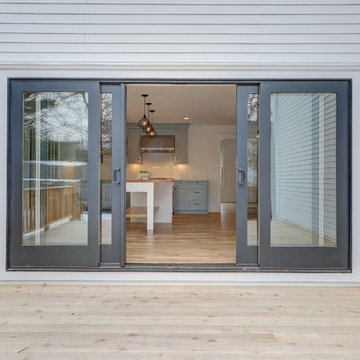
A large opening to the outside for entertaining.
Exempel på ett stort lantligt vitt hus, med två våningar, valmat tak och tak i shingel
Exempel på ett stort lantligt vitt hus, med två våningar, valmat tak och tak i shingel
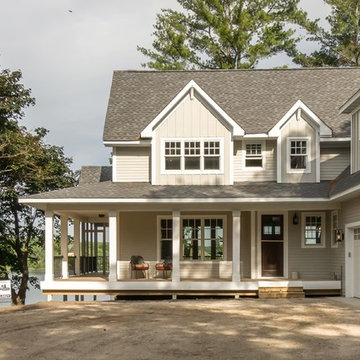
Inspiration för stora amerikanska beige hus, med två våningar, valmat tak och tak i shingel
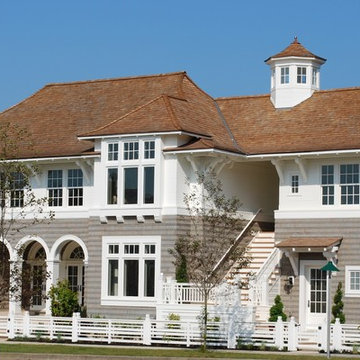
Idéer för ett mycket stort maritimt trähus, med två våningar och valmat tak
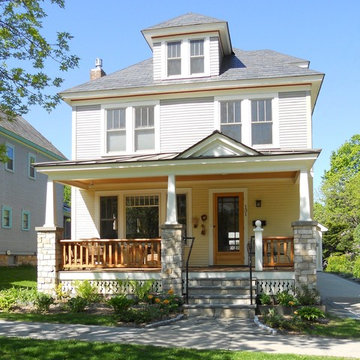
GVV Architects
Idéer för amerikanska vita trähus, med tre eller fler plan och valmat tak
Idéer för amerikanska vita trähus, med tre eller fler plan och valmat tak
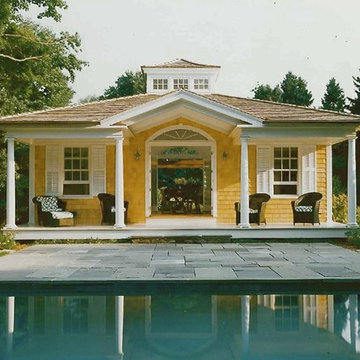
Landscape design enhances and enriches natural surroundings. Custom stone work, patios, stairs, walkways, driveways, plantings, pools, and entertaining areas are functionally designed to enhance and enrich. Hardscape details are compatible with both traditional and contemporary features.
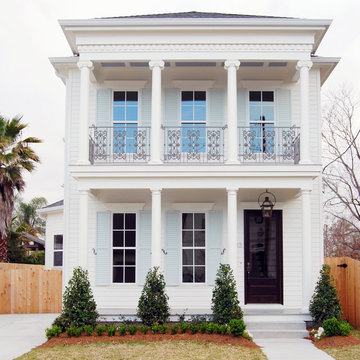
House was built by LHC Builders in Old Metairie. Jefferson Door supplied int/ext doors, moulding, columns and hardware.
Klassisk inredning av ett vitt trähus, med två våningar och valmat tak
Klassisk inredning av ett vitt trähus, med två våningar och valmat tak
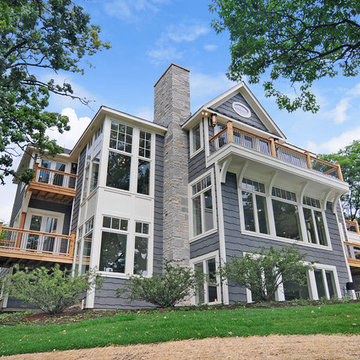
Floor to ceiling windows and wrap around decks combined with an award-winning layout ensure that this custom home captured every possible view of beautiful Lake Benedict!
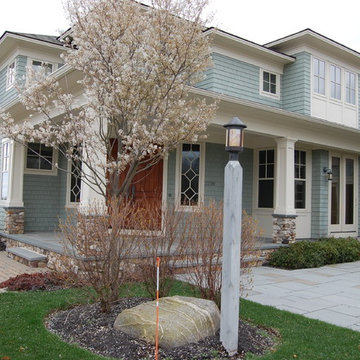
family beach house for large extended family with media room, large open kitchen and family room, custom alder wood trim throughout, with easy access to the beach via bluestone patio
southwick construction inc

Custom Farmhouse on the Easter Shore of Maryland.
Inredning av ett klassiskt stort brunt trähus, med två våningar och valmat tak
Inredning av ett klassiskt stort brunt trähus, med två våningar och valmat tak

View of home at dusk.
Inspiration för ett stort rustikt grått hus, med två våningar, valmat tak och tak i shingel
Inspiration för ett stort rustikt grått hus, med två våningar, valmat tak och tak i shingel

Our clients wanted to add on to their 1950's ranch house, but weren't sure whether to go up or out. We convinced them to go out, adding a Primary Suite addition with bathroom, walk-in closet, and spacious Bedroom with vaulted ceiling. To connect the addition with the main house, we provided plenty of light and a built-in bookshelf with detailed pendant at the end of the hall. The clients' style was decidedly peaceful, so we created a wet-room with green glass tile, a door to a small private garden, and a large fir slider door from the bedroom to a spacious deck. We also used Yakisugi siding on the exterior, adding depth and warmth to the addition. Our clients love using the tub while looking out on their private paradise!

Rear
Idéer för att renovera ett mycket stort maritimt grått hus, med tre eller fler plan, valmat tak och tak i shingel
Idéer för att renovera ett mycket stort maritimt grått hus, med tre eller fler plan, valmat tak och tak i shingel
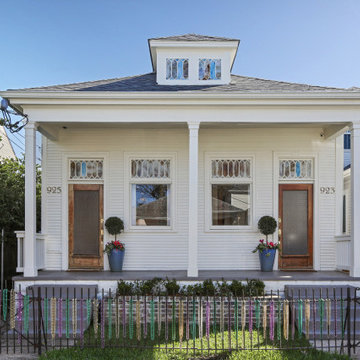
A fully restored and camelbacked double shotgun in uptown, New Orleans Louisiana by Dixie Construction, LLC.
Bild på ett stort vintage vitt hus, med två våningar, valmat tak och tak i shingel
Bild på ett stort vintage vitt hus, med två våningar, valmat tak och tak i shingel

Exempel på ett litet amerikanskt grått hus i flera nivåer, med valmat tak och tak i shingel
7 360 foton på trähus, med valmat tak
4
