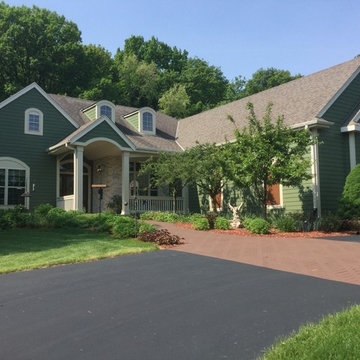21 496 foton på trähus
Sortera efter:
Budget
Sortera efter:Populärt i dag
121 - 140 av 21 496 foton
Artikel 1 av 3
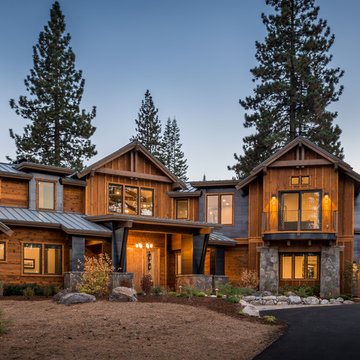
Foto på ett stort rustikt brunt hus, med två våningar, sadeltak och tak i mixade material
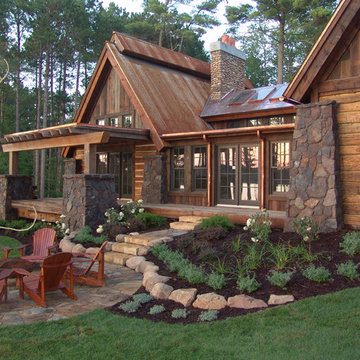
Inspiration för ett mellanstort rustikt brunt hus, med sadeltak, allt i ett plan och tak i metall

We drew inspiration from traditional prairie motifs and updated them for this modern home in the mountains. Throughout the residence, there is a strong theme of horizontal lines integrated with a natural, woodsy palette and a gallery-like aesthetic on the inside.
Interiors by Alchemy Design
Photography by Todd Crawford
Built by Tyner Construction
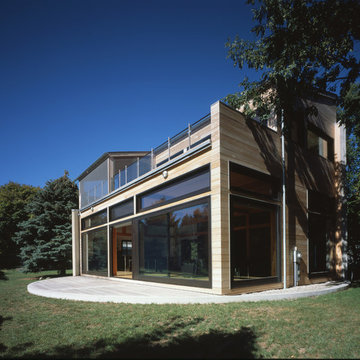
Lakeside elevation, mahogany windows, operable lift slide door, custom glass guardrail, custom insulated steel industrial chimney
Modern inredning av ett litet hus, med två våningar och halvvalmat sadeltak
Modern inredning av ett litet hus, med två våningar och halvvalmat sadeltak
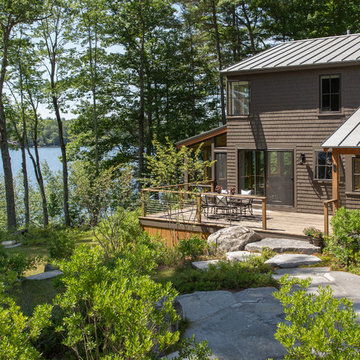
Jonathan Reece
Inredning av ett klassiskt mellanstort brunt hus, med två våningar, sadeltak och tak i metall
Inredning av ett klassiskt mellanstort brunt hus, med två våningar, sadeltak och tak i metall
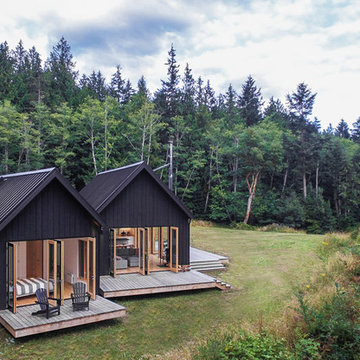
Photographer: Alexander Canaria and Taylor Proctor
Idéer för ett litet rustikt grått trähus, med allt i ett plan och sadeltak
Idéer för ett litet rustikt grått trähus, med allt i ett plan och sadeltak
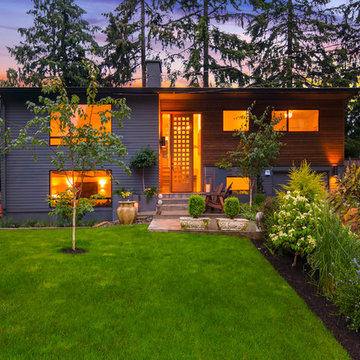
Inspiration för ett mellanstort funkis grått trähus i flera nivåer, med sadeltak
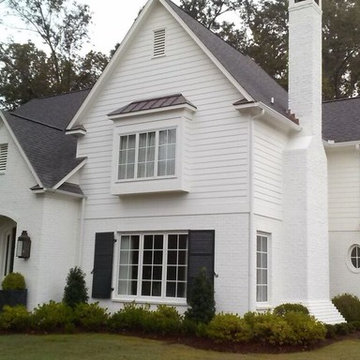
Inspiration för ett mellanstort vintage vitt trähus, med två våningar och sadeltak
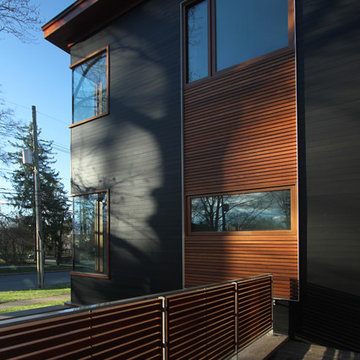
Jeff Tryon
Idéer för stora funkis grå hus, med allt i ett plan, platt tak och tak i shingel
Idéer för stora funkis grå hus, med allt i ett plan, platt tak och tak i shingel

Exterior farm house
Photography by Ryan Garvin
Exempel på ett stort maritimt vitt trähus, med två våningar och valmat tak
Exempel på ett stort maritimt vitt trähus, med två våningar och valmat tak
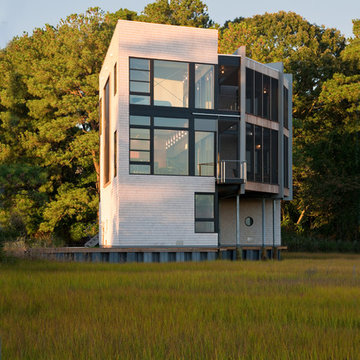
Expansive windows take advantage of the endless views across the bay.
Photos Julia Heine
Boardwalk Builders
Rehoboth Beach, DE
www.boardwalkbuilders.com
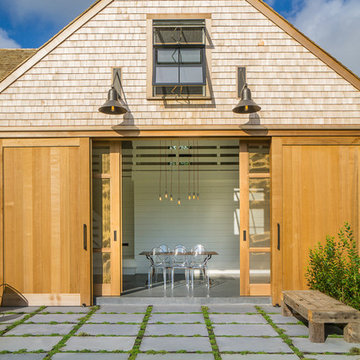
This traditional Cape Cod barn is a pool house with changing rooms and a half bath. The pool filtration and mechanical devices are hidden from view behind the barn. The location of the pool filtration system is behind the building to reduce noise. The building contains a garage and a storage area for pool supplies. The dining area has a poured concrete floor. Creeping thyme grows between the stones. Sliding barn doors have copper screens and open on to the pool and backyard of this Summer Home.
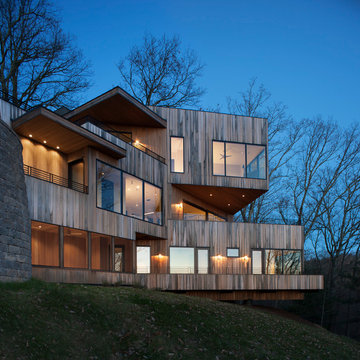
Interior Design: Allard & Roberts
Architect: Jason Weil of Retro-Fit Design
Builder: Brad Rice of Bellwether Design Build
Photographer: David Dietrich
Furniture Staging: Four Corners Home
Area Rugs: Togar Rugs

Scott Chester
Exempel på ett mellanstort klassiskt grått hus, med två våningar, sadeltak och tak i shingel
Exempel på ett mellanstort klassiskt grått hus, med två våningar, sadeltak och tak i shingel
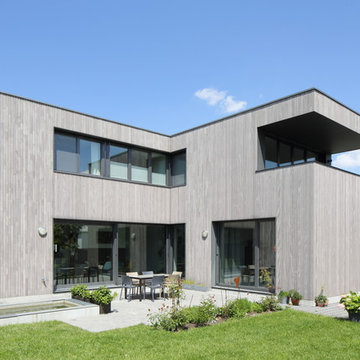
Wohnräume wahrgenommen. Der energetische Standard entspricht dem von Passivhäusern. Die Beheizung der Gebäude erfolgt über Wärmepumpen mit Lüftungsanlagen und Wärmerückgewinnung. Die Gebäude sind nicht unterkellert haben aber einen an die Garage angeschlossenen Abstellraum. Beide Häuser besitzen einen massiven Kern welcher Temperaturspitzen egalisiert und die solare Energie speichert. Hierfür sind Teile der Innenwände im Erdgeschoss sowie die Decke in Sichtbeton errichtet. Alle Lüftungsleitungen sind direkt in diese Ortbetondecke eingelegt. Die Außenwände und die Dachkonstruktion bestehen aus Holzelementen die beim regionalen Holzbauer vorgefertigt wurden. Als Dämmung der Innen- und Außenwände kamen ausschließlich Naturprodukte wie „Hanf- und Holzfaserdämmung” zum Einsatz. Als Fassadenverkleidung wurde eine vorpatinierte, astfreie Weißtannenschalung ausgeführt, welche mit dem Umfeld korrespondiert. architekt ulm.
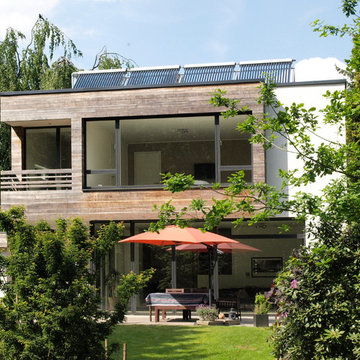
Bildnachweis: Benedikt Quirmbach
Modern inredning av ett mellanstort brunt hus, med två våningar och platt tak
Modern inredning av ett mellanstort brunt hus, med två våningar och platt tak
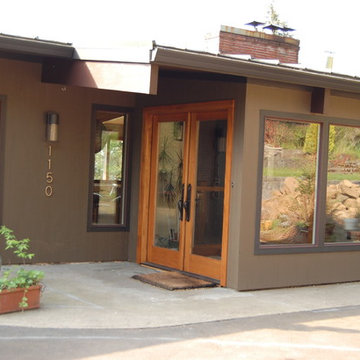
Front entrance of this Washougal Mid-century modern home.
Inspiration för ett stort 60 tals brunt hus, med två våningar
Inspiration för ett stort 60 tals brunt hus, med två våningar
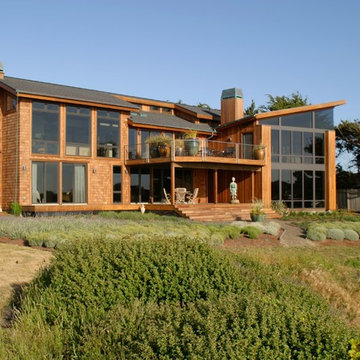
The rear of the house sits 80 feet above the Pacific Ocean. The upper level was contains the main living spaces and master suite. The lower level has a guest room, rec room and home office.
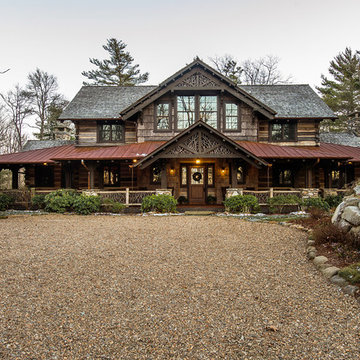
A stunning mountain retreat, this custom legacy home was designed by MossCreek to feature antique, reclaimed, and historic materials while also providing the family a lodge and gathering place for years to come. Natural stone, antique timbers, bark siding, rusty metal roofing, twig stair rails, antique hardwood floors, and custom metal work are all design elements that work together to create an elegant, yet rustic mountain luxury home.
21 496 foton på trähus
7
