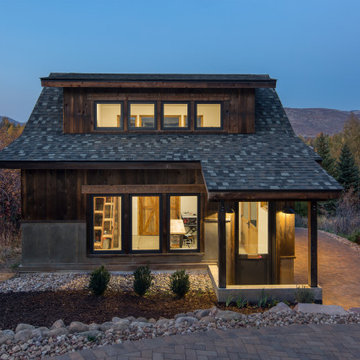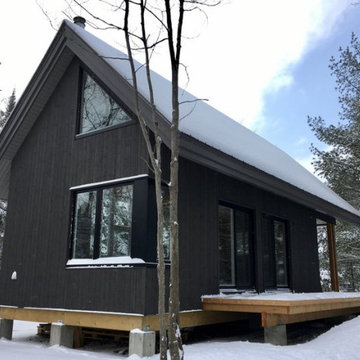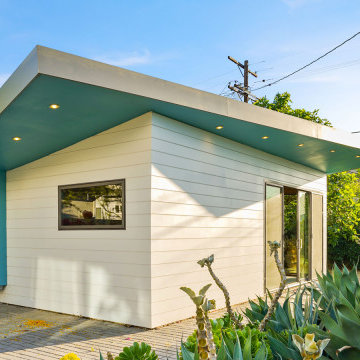383 foton på trähus
Sortera efter:
Budget
Sortera efter:Populärt i dag
121 - 140 av 383 foton
Artikel 1 av 3
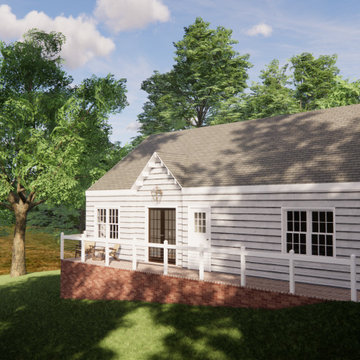
Tiny in-law suite and attached garage to accompany Traditional Bed/Bath Addition project, and was designed to be a similarly styled companion piece.
Bild på ett litet vintage vitt trähus, med allt i ett plan, sadeltak och tak i shingel
Bild på ett litet vintage vitt trähus, med allt i ett plan, sadeltak och tak i shingel
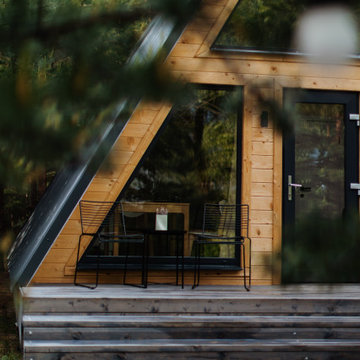
Inspiration för skandinaviska trähus, med två våningar, sadeltak och tak i metall
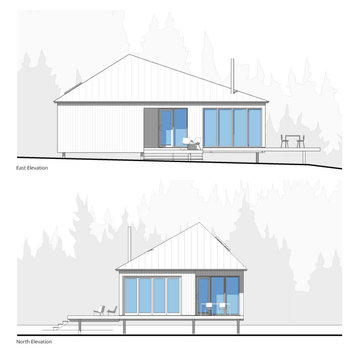
A concept design for a modest off-grid home that brings practical, modern design into reach. Intended to be self-built, the structure has a simple floor plan, efficient design, a limited material palette of local materials, and uses common construction methods.
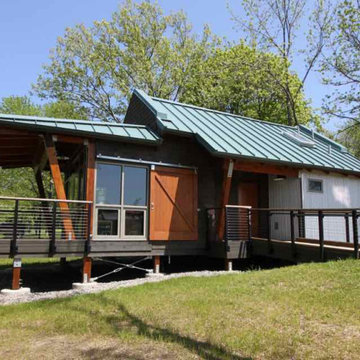
Foto på ett litet rustikt trähus, med allt i ett plan, pulpettak och tak i metall
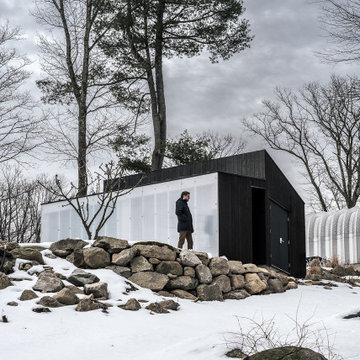
Project Overview:
This intensively-designed small project by MQ Architecture expanded on a functional outbuilding to make something beautiful, matching the fantastic wooded location directly across the Hudson River from West Point.
From MQ Architecture:
“This project entitled a surgical demolition of an existing shed and the erection of a small ancillary building. The old structure housed the electrical and communications utilities of a large compound, and the new project had to preserve the location and function of all this equipment, therefore some walls and floor levels are set from the beginning.
The program required two different type of users, therefore we decided to split the building in two, allowing for a separate circulation for each group. The upper piece houses the electrical room and the team quarters, while the lower portion holds two individual restrooms for visitors.
The project sits in the middle of the forest therefore we chose charred wood to make it blend with the surrounding nature. On the other hand, the polycarbonate façade brings natural light and privacy to the interior. All floors are made of polished concrete for easy maintenance and a radiant slab keeps an optimal temperature during extreme winters.”
Product: Gendai 1×6 select grade shiplap
Prefinish: Black
Application: Residential – Exterior
SF: 1100SF
Designer: Miguel Quismondo (MQ Architecture)
Builder: Miguel Quismondo
Date: August 2018
Location: Garrison, NY
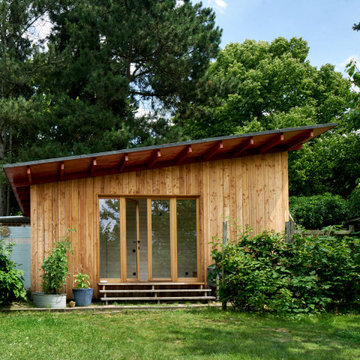
Gartenhaus an der Tabaksmühle
Inspiration för ett litet funkis beige trähus, med allt i ett plan, platt tak och tak i mixade material
Inspiration för ett litet funkis beige trähus, med allt i ett plan, platt tak och tak i mixade material
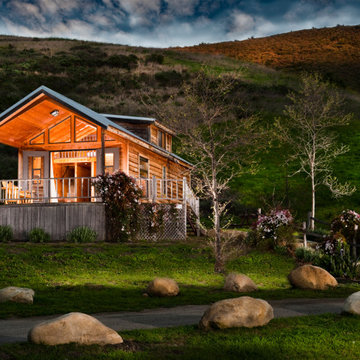
Glamping resort in Santa Barbara California
Idéer för att renovera ett mellanstort rustikt trähus, med allt i ett plan och tak i metall
Idéer för att renovera ett mellanstort rustikt trähus, med allt i ett plan och tak i metall
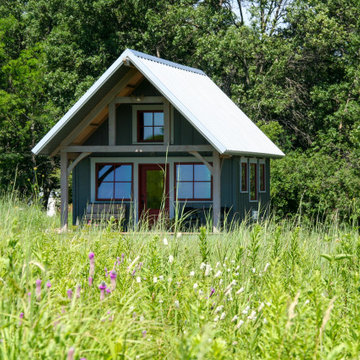
Exempel på ett litet rustikt grått trähus, med allt i ett plan, pulpettak och tak i metall
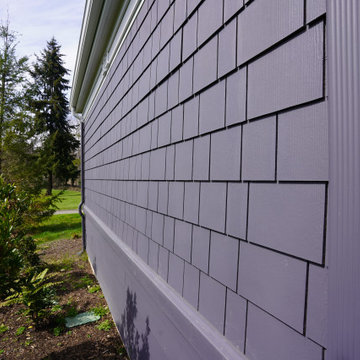
Shingles Hardie lap siding in OVER-LAKE GOLF & COUNTRY CLUB.
Idéer för mellanstora funkis svarta trähus, med allt i ett plan
Idéer för mellanstora funkis svarta trähus, med allt i ett plan
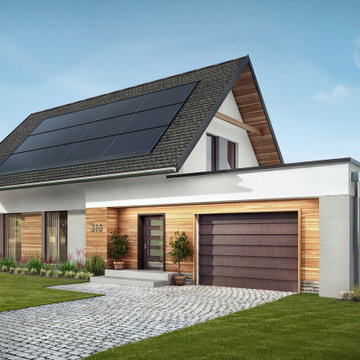
saves you thousands of dollars per year
Inspiration för ett mellanstort funkis vitt trähus, med allt i ett plan, halvvalmat sadeltak och tak med takplattor
Inspiration för ett mellanstort funkis vitt trähus, med allt i ett plan, halvvalmat sadeltak och tak med takplattor

The Dufferin Laneway Suite is a two bedroom secondary living suite built in the backyard of this Toronto property.
The Dufferin laneway house is a new form of housing in our city which celebrates minimalist living and encourages higher density. All the spaces in this dwelling have a function where nothing goes to waste. The design addresses challenges such as tight footprint and accessibility.
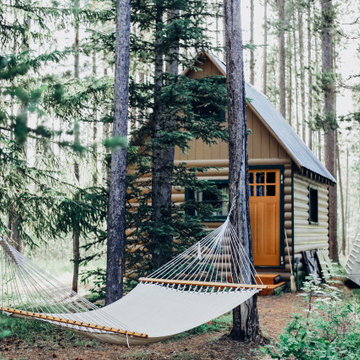
Enhance the look of your home with a Craftsman-inspired door. This Simpson Craftsman Standard 2 Panel 6 Lite Door can enhance even a modern craftsman door and give you the cabin vibes you want.
Check out more at ELandELWoodProducts.com
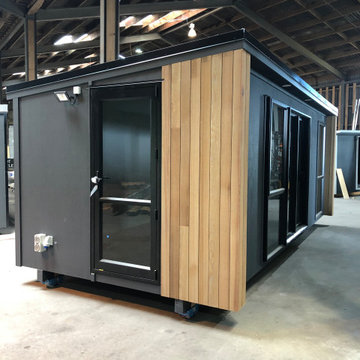
A tiny house on wheels offers several advantages.
* Easily sited on your property.
* Relatively small initial outlay.
* Cheaper ongoing utility and maintenance costs.
* Insulated – warm in winter and cool in summer.
* Fully customisable to your requirements.
* Electrically compliant.
* Easy resale when no longer required.
Join the affordable housing revolution and talk to us about building your dream tiny house on a trailer.
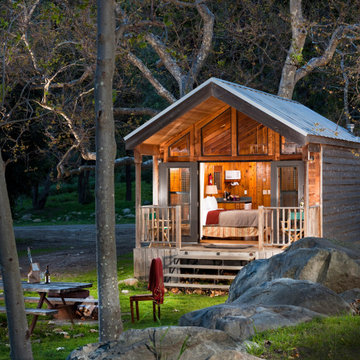
Glamping resort in Santa Barbara California
Idéer för ett mellanstort rustikt trähus, med allt i ett plan och tak i metall
Idéer för ett mellanstort rustikt trähus, med allt i ett plan och tak i metall
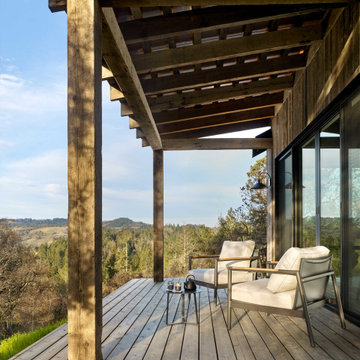
Bespoke guest cabin with rustic finishes and extreme attention to detail. Materials included reclaimed wood for flooring, beams and ceilings and exterior siding. Venetian plaster with custom iron fixtures throughout.
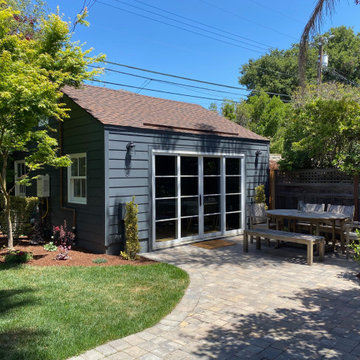
Idéer för att renovera ett litet vintage blått trähus, med allt i ett plan, pulpettak och tak i shingel
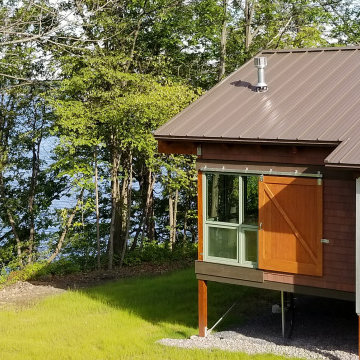
Rustik inredning av ett litet trähus, med allt i ett plan, pulpettak och tak i metall
383 foton på trähus
7
