1 158 foton på träton badrum
Sortera efter:
Budget
Sortera efter:Populärt i dag
41 - 60 av 1 158 foton
Artikel 1 av 3

Established in 1895 as a warehouse for the spice trade, 481 Washington was built to last. With its 25-inch-thick base and enchanting Beaux Arts facade, this regal structure later housed a thriving Hudson Square printing company. After an impeccable renovation, the magnificent loft building’s original arched windows and exquisite cornice remain a testament to the grandeur of days past. Perfectly anchored between Soho and Tribeca, Spice Warehouse has been converted into 12 spacious full-floor lofts that seamlessly fuse Old World character with modern convenience. Steps from the Hudson River, Spice Warehouse is within walking distance of renowned restaurants, famed art galleries, specialty shops and boutiques. With its golden sunsets and outstanding facilities, this is the ideal destination for those seeking the tranquil pleasures of the Hudson River waterfront.
Expansive private floor residences were designed to be both versatile and functional, each with 3 to 4 bedrooms, 3 full baths, and a home office. Several residences enjoy dramatic Hudson River views.
This open space has been designed to accommodate a perfect Tribeca city lifestyle for entertaining, relaxing and working.
This living room design reflects a tailored “old world” look, respecting the original features of the Spice Warehouse. With its high ceilings, arched windows, original brick wall and iron columns, this space is a testament of ancient time and old world elegance.
The master bathroom was designed with tradition in mind and a taste for old elegance. it is fitted with a fabulous walk in glass shower and a deep soaking tub.
The pedestal soaking tub and Italian carrera marble metal legs, double custom sinks balance classic style and modern flair.
The chosen tiles are a combination of carrera marble subway tiles and hexagonal floor tiles to create a simple yet luxurious look.
Photography: Francis Augustine
This true mid-century modern home was ready to be revived. The home was built in 1959 and lost its character throughout the various remodels over the years. Our clients came to us trusting that with our help, they could love their home again. This design is full of clean lines, yet remains playful and organic. The first steps in the kitchen were removing the soffit above the previous cabinets and reworking the cabinet layout. They didn't have an island before and the hood was in the middle of the room. They gained so much storage in the same square footage of kitchen. We started by incorporating custom flat slab walnut cabinetry throughout the home. We lightened up the rooms with bright white countertops and gave the kitchen a 3-dimensional emerald green backsplash tile. In the hall bathroom, we chose a penny round floor tile, a terrazzo tile installed in a grid pattern from floor-to-ceiling behind the floating vanity. The hexagon mirror and asymmetrical pendant light are unforgettable. We finished it with a frameless glass panel in the shower and crisp, white tile. In the master bath, we chose a wall-mounted faucet, a full wall of glass tile which runs directly into the shower niche and a geometric floor tile. Our clients can't believe this is the same home and they feel so lucky to be able to enjoy it every day.

Bild på ett funkis en-suite badrum, med vit kakel, ett avlångt handfat, träbänkskiva, skåp i mellenmörkt trä, mosaik, gröna väggar, mosaikgolv, vitt golv och släta luckor
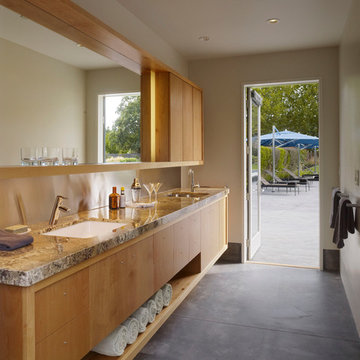
Matthew Millman
Modern inredning av ett litet en-suite badrum, med ett undermonterad handfat, släta luckor, skåp i mellenmörkt trä, betonggolv, beige väggar och grått golv
Modern inredning av ett litet en-suite badrum, med ett undermonterad handfat, släta luckor, skåp i mellenmörkt trä, betonggolv, beige väggar och grått golv

"Victoria Point" farmhouse barn home by Yankee Barn Homes, customized by Paul Dierkes, Architect. Primary bathroom with open beamed ceiling. Floating double vanity of black marble. Japanese soaking tub. Walls of subway tile. Windows by Marvin.

Foto på ett mellanstort eklektiskt brun en-suite badrum, med beige skåp, ett undermonterat badkar, en dusch/badkar-kombination, en vägghängd toalettstol, vit kakel, orange kakel, röd kakel, keramikplattor, rosa väggar, mörkt trägolv, ett fristående handfat, träbänkskiva, brunt golv, dusch med gångjärnsdörr och släta luckor
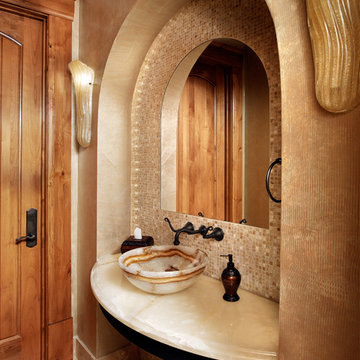
Inspiration för mellanstora klassiska toaletter, med ett fristående handfat, marmorbänkskiva, beige kakel, mosaik, beige väggar och klinkergolv i porslin

This bathroom design in Yardley, PA offers a soothing spa retreat, featuring warm colors, natural textures, and sleek lines. The DuraSupreme floating vanity cabinet with a Chroma door in a painted black finish is complemented by a Cambria Beaumont countertop and striking brass hardware. The color scheme is carried through in the Sigma Stixx single handled satin brass finish faucet, as well as the shower plumbing fixtures, towel bar, and robe hook. Two unique round mirrors hang above the vanity and a Toto Drake II toilet sits next to the vanity. The alcove shower design includes a Fleurco Horizon Matte Black shower door. We created a truly relaxing spa retreat with a teak floor and wall, textured pebble style backsplash, and soothing motion sensor lighting under the vanity.

The original master bathroom in this 1980’s home was small, cramped and dated. It was divided into two compartments that also included a linen closet. The goal was to reconfigure the space to create a larger, single compartment space that exudes a calming, natural and contemporary style. The bathroom was remodeled into a larger, single compartment space using earth tones and soft textures to create a simple, yet sleek look. A continuous shallow shelf above the vanity provides a space for soft ambient down lighting. Large format wall tiles with a grass cloth pattern complement red grass cloth wall coverings. Both balance the horizontal grain of the white oak cabinetry. The small bath offers a spa-like setting, with a Scandinavian style white oak drying platform alongside the shower, inset into limestone with a white oak bench. The shower features a full custom glass surround with built-in niches and a cantilevered limestone bench. The spa-like styling was carried over to the bathroom door when the original 6 panel door was refaced with horizontal white oak paneling on the bathroom side, while the bedroom side was maintained as a 6 panel door to match existing doors in the hallway outside. The room features White oak trim with a clear finish.
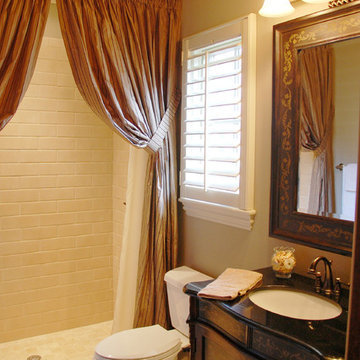
Taryn Meeks
Exempel på ett mellanstort medelhavsstil badrum med dusch, med ett undermonterad handfat, en dusch i en alkov, en toalettstol med separat cisternkåpa, möbel-liknande, svarta skåp, bänkskiva i kvartsit, vit kakel, keramikplattor, beige väggar, klinkergolv i keramik och dusch med duschdraperi
Exempel på ett mellanstort medelhavsstil badrum med dusch, med ett undermonterad handfat, en dusch i en alkov, en toalettstol med separat cisternkåpa, möbel-liknande, svarta skåp, bänkskiva i kvartsit, vit kakel, keramikplattor, beige väggar, klinkergolv i keramik och dusch med duschdraperi
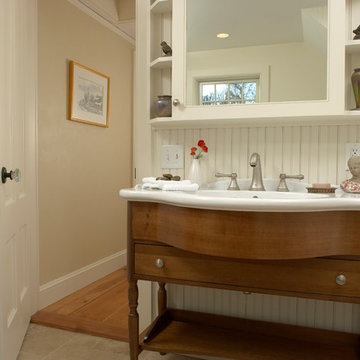
Idéer för att renovera ett stort vintage en-suite badrum, med skåp i mellenmörkt trä, ett badkar i en alkov, en toalettstol med separat cisternkåpa, stenkakel, klinkergolv i keramik och släta luckor
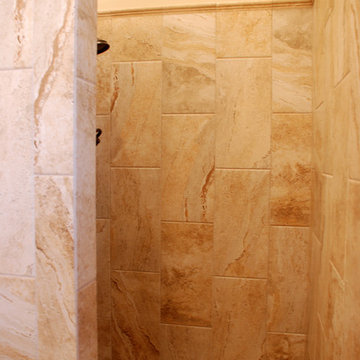
Exempel på ett stort klassiskt beige beige en-suite badrum, med släta luckor, skåp i mellenmörkt trä, en öppen dusch, en toalettstol med hel cisternkåpa, beige väggar, klinkergolv i keramik, ett undermonterad handfat, granitbänkskiva och beiget golv
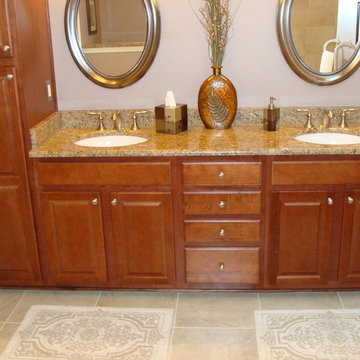
vanity with double sink offers a bath that gives drawer space and a pantry cabinet thagt can offer lots of storage.
Idéer för mellanstora vintage en-suite badrum, med ett undermonterad handfat, luckor med infälld panel, skåp i mellenmörkt trä, granitbänkskiva, beige väggar, klinkergolv i porslin, beige kakel och porslinskakel
Idéer för mellanstora vintage en-suite badrum, med ett undermonterad handfat, luckor med infälld panel, skåp i mellenmörkt trä, granitbänkskiva, beige väggar, klinkergolv i porslin, beige kakel och porslinskakel

This Waukesha bathroom remodel was unique because the homeowner needed wheelchair accessibility. We designed a beautiful master bathroom and met the client’s ADA bathroom requirements.
Original Space
The old bathroom layout was not functional or safe. The client could not get in and out of the shower or maneuver around the vanity or toilet. The goal of this project was ADA accessibility.
ADA Bathroom Requirements
All elements of this bathroom and shower were discussed and planned. Every element of this Waukesha master bathroom is designed to meet the unique needs of the client. Designing an ADA bathroom requires thoughtful consideration of showering needs.
Open Floor Plan – A more open floor plan allows for the rotation of the wheelchair. A 5-foot turning radius allows the wheelchair full access to the space.
Doorways – Sliding barn doors open with minimal force. The doorways are 36” to accommodate a wheelchair.
Curbless Shower – To create an ADA shower, we raised the sub floor level in the bedroom. There is a small rise at the bedroom door and the bathroom door. There is a seamless transition to the shower from the bathroom tile floor.
Grab Bars – Decorative grab bars were installed in the shower, next to the toilet and next to the sink (towel bar).
Handheld Showerhead – The handheld Delta Palm Shower slips over the hand for easy showering.
Shower Shelves – The shower storage shelves are minimalistic and function as handhold points.
Non-Slip Surface – Small herringbone ceramic tile on the shower floor prevents slipping.
ADA Vanity – We designed and installed a wheelchair accessible bathroom vanity. It has clearance under the cabinet and insulated pipes.
Lever Faucet – The faucet is offset so the client could reach it easier. We installed a lever operated faucet that is easy to turn on/off.
Integrated Counter/Sink – The solid surface counter and sink is durable and easy to clean.
ADA Toilet – The client requested a bidet toilet with a self opening and closing lid. ADA bathroom requirements for toilets specify a taller height and more clearance.
Heated Floors – WarmlyYours heated floors add comfort to this beautiful space.
Linen Cabinet – A custom linen cabinet stores the homeowners towels and toiletries.
Style
The design of this bathroom is light and airy with neutral tile and simple patterns. The cabinetry matches the existing oak woodwork throughout the home.

Brick Bond Subway, Brick Stack Bond Tiling, Frameless Shower Screen, Real Timber Vanity, Matte Black Tapware, Rounded Mirror, Matte White Tiles, Back To Wall Toilet, Freestanding Bath, Concrete Freestanding Bath, Grey and White Bathrooms, OTB Bathrooms

Baño de 2 piezas y plato de ducha, ubicado en la planta baja del ático al lado del comedor - salón lo que lo hace muy cómodo para los invitados.
Inspiration för mellanstora moderna vitt badrum med dusch, med vita skåp, en dusch i en alkov, en toalettstol med separat cisternkåpa, beige kakel, keramikplattor, beige väggar, klinkergolv i keramik, ett integrerad handfat, bänkskiva i täljsten, grått golv, dusch med skjutdörr och släta luckor
Inspiration för mellanstora moderna vitt badrum med dusch, med vita skåp, en dusch i en alkov, en toalettstol med separat cisternkåpa, beige kakel, keramikplattor, beige väggar, klinkergolv i keramik, ett integrerad handfat, bänkskiva i täljsten, grått golv, dusch med skjutdörr och släta luckor
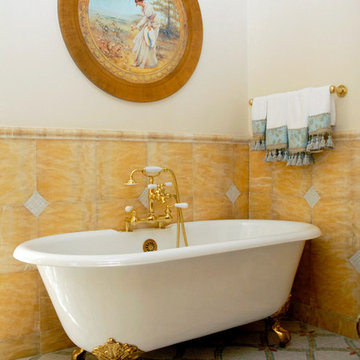
Inredning av ett klassiskt mellanstort en-suite badrum, med ett badkar med tassar, beige kakel, stenkakel, mosaikgolv, en toalettstol med separat cisternkåpa, vita väggar, ett nedsänkt handfat, marmorbänkskiva och beiget golv
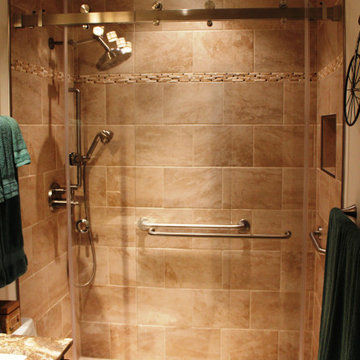
Jefferson, MD hall bathroom remodel with a custom shower by Talon Construction
Inspiration för små klassiska brunt badrum, med en dusch i en alkov, beige kakel, keramikplattor, klinkergolv i keramik, ett undermonterad handfat, granitbänkskiva, beiget golv och dusch med skjutdörr
Inspiration för små klassiska brunt badrum, med en dusch i en alkov, beige kakel, keramikplattor, klinkergolv i keramik, ett undermonterad handfat, granitbänkskiva, beiget golv och dusch med skjutdörr
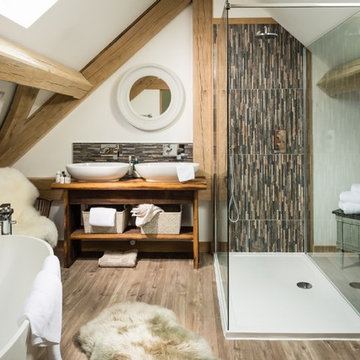
Idéer för att renovera ett stort lantligt badrum, med ett fristående badkar, keramikplattor, vita väggar, ljust trägolv, träbänkskiva, beiget golv, skåp i mellenmörkt trä, flerfärgad kakel och ett fristående handfat
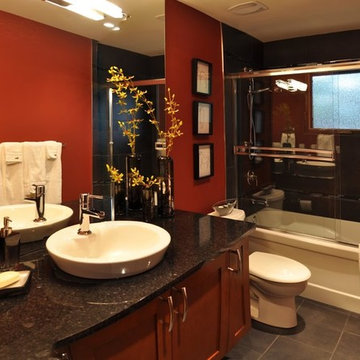
Main floor bathroom renovation by Corefront Homes & Renovations in SW Calgary.
Idéer för ett mellanstort asiatiskt badrum med dusch, med ett fristående handfat, luckor med infälld panel, skåp i mellenmörkt trä, granitbänkskiva, svart kakel, keramikplattor, röda väggar, klinkergolv i keramik, ett badkar i en alkov, en dusch/badkar-kombination och dusch med skjutdörr
Idéer för ett mellanstort asiatiskt badrum med dusch, med ett fristående handfat, luckor med infälld panel, skåp i mellenmörkt trä, granitbänkskiva, svart kakel, keramikplattor, röda väggar, klinkergolv i keramik, ett badkar i en alkov, en dusch/badkar-kombination och dusch med skjutdörr
1 158 foton på träton badrum
3
