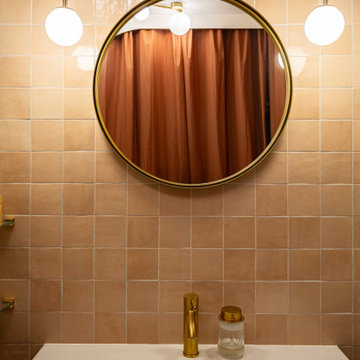1 158 foton på träton badrum
Sortera efter:
Budget
Sortera efter:Populärt i dag
81 - 100 av 1 158 foton
Artikel 1 av 3
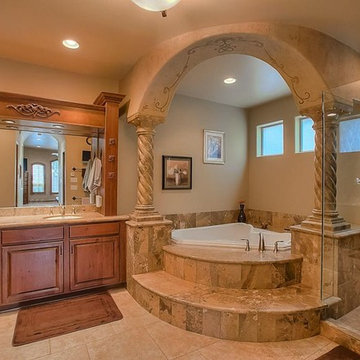
Inspiration för ett mellanstort amerikanskt en-suite badrum, med luckor med upphöjd panel, skåp i mellenmörkt trä, ett platsbyggt badkar, en dusch i en alkov, beige kakel, stenkakel, beige väggar, kalkstensgolv, ett undermonterad handfat och granitbänkskiva

Once an outdoor workshop, now a ground floor wet room with huge walk in shower, customised vanity unit, cast iron radiator, large skylight and beautiful stone effect tiling. Photos by Chris Lewis & Amelia Wilson
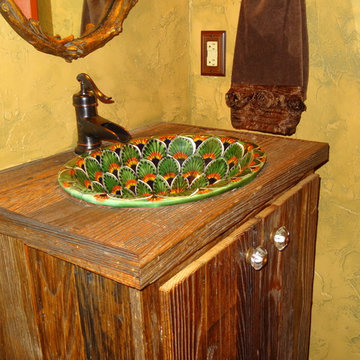
Bild på ett litet rustikt badrum med dusch, med ett nedsänkt handfat, möbel-liknande, skåp i mörkt trä, träbänkskiva, en dusch i en alkov, en toalettstol med separat cisternkåpa, flerfärgad kakel, keramikplattor, gula väggar och mellanmörkt trägolv
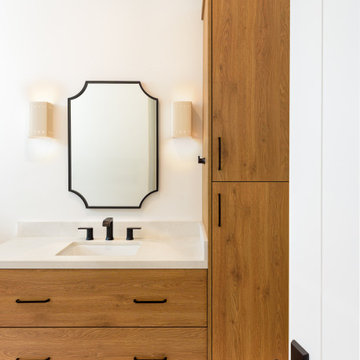
View of the bathroom vanity in the primary bedroom
Medelhavsstil inredning av ett mellanstort beige beige badrum, med släta luckor, skåp i mellenmörkt trä, ett undermonterad handfat och bänkskiva i kvartsit
Medelhavsstil inredning av ett mellanstort beige beige badrum, med släta luckor, skåp i mellenmörkt trä, ett undermonterad handfat och bänkskiva i kvartsit

The Ridgeback - Craftsman Ranch with Daylight Basement in Happy Valley, Oregon by Cascade West Development Inc.
Cascade West Facebook: https://goo.gl/MCD2U1
Cascade West Website: https://goo.gl/XHm7Un
These photos, like many of ours, were taken by the good people of ExposioHDR - Portland, Or
Exposio Facebook: https://goo.gl/SpSvyo
Exposio Website: https://goo.gl/Cbm8Ya

Ryan Wright
Bild på ett stort vintage en-suite badrum, med skåp i shakerstil, skåp i mellenmörkt trä, ett platsbyggt badkar, en dusch i en alkov, beige kakel, keramikplattor, beige väggar, ljust trägolv, ett undermonterad handfat, granitbänkskiva, en toalettstol med separat cisternkåpa, brunt golv och dusch med gångjärnsdörr
Bild på ett stort vintage en-suite badrum, med skåp i shakerstil, skåp i mellenmörkt trä, ett platsbyggt badkar, en dusch i en alkov, beige kakel, keramikplattor, beige väggar, ljust trägolv, ett undermonterad handfat, granitbänkskiva, en toalettstol med separat cisternkåpa, brunt golv och dusch med gångjärnsdörr
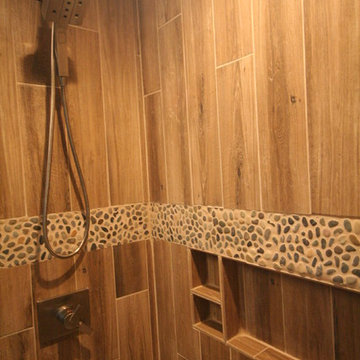
Exempel på ett mellanstort rustikt badrum för barn, med släta luckor, grå skåp, en dusch i en alkov, en toalettstol med separat cisternkåpa, brun kakel, kakel i småsten, blå väggar, klinkergolv i keramik, ett undermonterad handfat och bänkskiva i kvarts
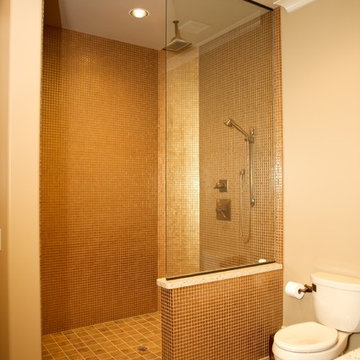
Idéer för att renovera ett mellanstort funkis badrum, med ett nedsänkt handfat, släta luckor, skåp i mörkt trä, bänkskiva i kvarts, en kantlös dusch, en toalettstol med separat cisternkåpa, beige kakel, beige väggar och klinkergolv i keramik

Deep in the woods, this mountain cabin just outside Asheville, NC, was designed as the perfect weekend getaway space. The owner uses it as an Airbnb for income. From the wooden cathedral ceiling to the nature-inspired loft railing, from the wood-burning free-standing stove, to the stepping stone walkways—everything is geared toward easy relaxation. For maximum interior space usage, the sleeping loft is accessed via an outside stairway.
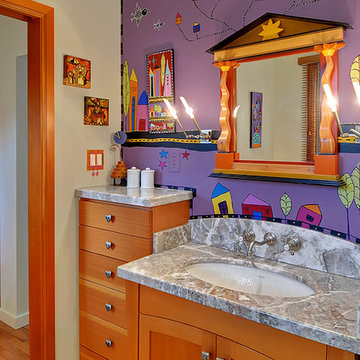
Aimee Chase
Idéer för att renovera ett litet eklektiskt grå grått en-suite badrum, med skåp i shakerstil, skåp i ljust trä, träbänkskiva och ljust trägolv
Idéer för att renovera ett litet eklektiskt grå grått en-suite badrum, med skåp i shakerstil, skåp i ljust trä, träbänkskiva och ljust trägolv

Reminiscent of a villa in south of France, this Old World yet still sophisticated home are what the client had dreamed of. The home was newly built to the client’s specifications. The wood tone kitchen cabinets are made of butternut wood, instantly warming the atmosphere. The perimeter and island cabinets are painted and captivating against the limestone counter tops. A custom steel hammered hood and Apex wood flooring (Downers Grove, IL) bring this room to an artful balance.
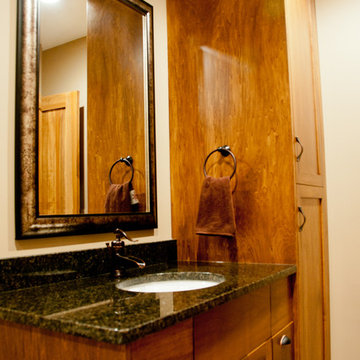
Inredning av ett klassiskt litet toalett, med skåp i shakerstil, skåp i mellenmörkt trä, beige väggar, klinkergolv i keramik, ett undermonterad handfat, granitbänkskiva och beiget golv
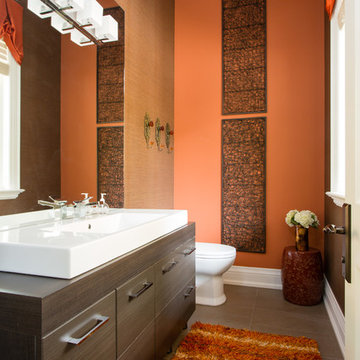
Exempel på ett mellanstort klassiskt toalett, med släta luckor, skåp i mörkt trä, ett fristående handfat, brun kakel, keramikplattor, flerfärgade väggar, klinkergolv i keramik och brunt golv

Dan Rockafellow Photography
Sandstone Quartzite Countertops
Flagstone Flooring
Real stone shower wall with slate side walls
Wall-Mounted copper faucet and copper sink
Dark green ceiling (not shown)
Over-scale rustic pendant lighting
Custom shower curtain
Green stained vanity cabinet with dimming toe-kick lighting
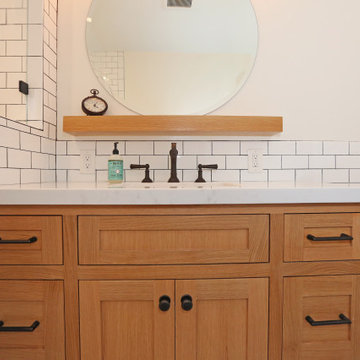
Example of a classic farmhouse style bathroom that lightens up the room and creates a unique look with tile to wood contrast.
Bild på ett mellanstort lantligt vit vitt badrum med dusch, med luckor med infälld panel, skåp i ljust trä, en dusch i en alkov, en toalettstol med hel cisternkåpa, vit kakel, cementkakel, beige väggar, klinkergolv i keramik, ett nedsänkt handfat, marmorbänkskiva, flerfärgat golv och med dusch som är öppen
Bild på ett mellanstort lantligt vit vitt badrum med dusch, med luckor med infälld panel, skåp i ljust trä, en dusch i en alkov, en toalettstol med hel cisternkåpa, vit kakel, cementkakel, beige väggar, klinkergolv i keramik, ett nedsänkt handfat, marmorbänkskiva, flerfärgat golv och med dusch som är öppen

This Waukesha bathroom remodel was unique because the homeowner needed wheelchair accessibility. We designed a beautiful master bathroom and met the client’s ADA bathroom requirements.
Original Space
The old bathroom layout was not functional or safe. The client could not get in and out of the shower or maneuver around the vanity or toilet. The goal of this project was ADA accessibility.
ADA Bathroom Requirements
All elements of this bathroom and shower were discussed and planned. Every element of this Waukesha master bathroom is designed to meet the unique needs of the client. Designing an ADA bathroom requires thoughtful consideration of showering needs.
Open Floor Plan – A more open floor plan allows for the rotation of the wheelchair. A 5-foot turning radius allows the wheelchair full access to the space.
Doorways – Sliding barn doors open with minimal force. The doorways are 36” to accommodate a wheelchair.
Curbless Shower – To create an ADA shower, we raised the sub floor level in the bedroom. There is a small rise at the bedroom door and the bathroom door. There is a seamless transition to the shower from the bathroom tile floor.
Grab Bars – Decorative grab bars were installed in the shower, next to the toilet and next to the sink (towel bar).
Handheld Showerhead – The handheld Delta Palm Shower slips over the hand for easy showering.
Shower Shelves – The shower storage shelves are minimalistic and function as handhold points.
Non-Slip Surface – Small herringbone ceramic tile on the shower floor prevents slipping.
ADA Vanity – We designed and installed a wheelchair accessible bathroom vanity. It has clearance under the cabinet and insulated pipes.
Lever Faucet – The faucet is offset so the client could reach it easier. We installed a lever operated faucet that is easy to turn on/off.
Integrated Counter/Sink – The solid surface counter and sink is durable and easy to clean.
ADA Toilet – The client requested a bidet toilet with a self opening and closing lid. ADA bathroom requirements for toilets specify a taller height and more clearance.
Heated Floors – WarmlyYours heated floors add comfort to this beautiful space.
Linen Cabinet – A custom linen cabinet stores the homeowners towels and toiletries.
Style
The design of this bathroom is light and airy with neutral tile and simple patterns. The cabinetry matches the existing oak woodwork throughout the home.
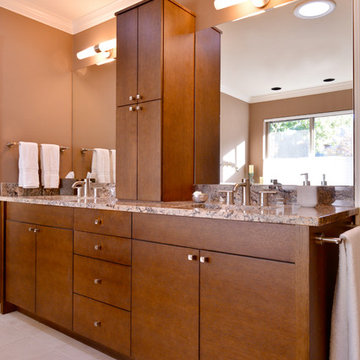
This serene spa like bathroom was remodeled to give the homeowners an updated floor plan. The sofit ceilings were removed. The custom designed double vanity replaced two single vanities that were situated back to back separated by mirrors suspended from the low ceiling. There was very little room to move around - clearances were 24" and less. We reduced the openings to the room from two to one which allowed us to place the double vanity with tower on a single wall, opening up the space.
Michael Hunter, Photography
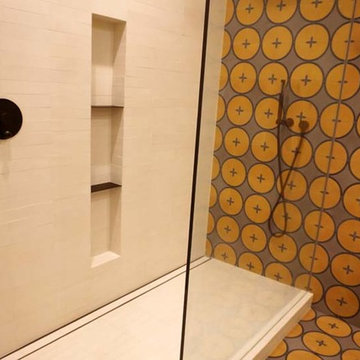
Bathroom remodel
Idéer för mellanstora funkis svart badrum med dusch, med släta luckor, svarta skåp, en hörndusch, en toalettstol med hel cisternkåpa, orange kakel, keramikplattor, orange väggar, klinkergolv i keramik, ett nedsänkt handfat, bänkskiva i kvarts, orange golv och dusch med gångjärnsdörr
Idéer för mellanstora funkis svart badrum med dusch, med släta luckor, svarta skåp, en hörndusch, en toalettstol med hel cisternkåpa, orange kakel, keramikplattor, orange väggar, klinkergolv i keramik, ett nedsänkt handfat, bänkskiva i kvarts, orange golv och dusch med gångjärnsdörr
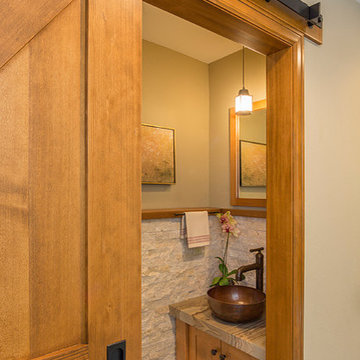
Rustik inredning av ett litet toalett, med skåp i shakerstil, skåp i ljust trä, beige väggar och ett fristående handfat
1 158 foton på träton badrum
5

