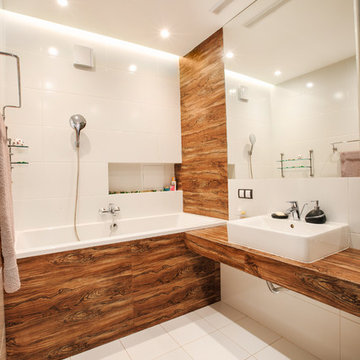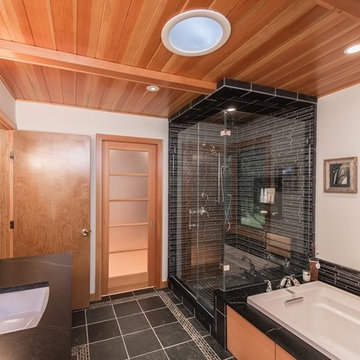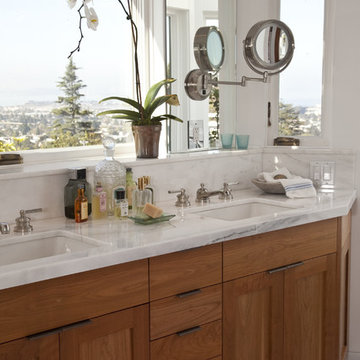3 559 foton på träton badrum
Sortera efter:
Budget
Sortera efter:Populärt i dag
21 - 40 av 3 559 foton
Artikel 1 av 3

Powder bath with ceramic tile on wall for texture. Pendant lights replace sconces.
50 tals inredning av ett litet vit vitt badrum med dusch, med släta luckor, en vägghängd toalettstol, beige kakel, keramikplattor, vita väggar, terrazzogolv, ett undermonterad handfat, bänkskiva i kvarts och vitt golv
50 tals inredning av ett litet vit vitt badrum med dusch, med släta luckor, en vägghängd toalettstol, beige kakel, keramikplattor, vita väggar, terrazzogolv, ett undermonterad handfat, bänkskiva i kvarts och vitt golv

Large master bath with freestanding custom vanity cabinet designed to look like a piece of furniture
Foto på ett stort vintage en-suite badrum, med vit kakel, tunnelbanekakel, vita väggar, klinkergolv i porslin, grått golv, dusch med gångjärnsdörr, ett platsbyggt badkar och en hörndusch
Foto på ett stort vintage en-suite badrum, med vit kakel, tunnelbanekakel, vita väggar, klinkergolv i porslin, grått golv, dusch med gångjärnsdörr, ett platsbyggt badkar och en hörndusch

Soak tub wth white theme. Cedar wood work provied a wonderful scent and spirit of Zen. Towel warmer is part of the radiant heat system.
Inredning av ett modernt mellanstort en-suite badrum, med ett fristående badkar, vit kakel, våtrum, porslinskakel, vita väggar, klinkergolv i keramik, vitt golv och dusch med gångjärnsdörr
Inredning av ett modernt mellanstort en-suite badrum, med ett fristående badkar, vit kakel, våtrum, porslinskakel, vita väggar, klinkergolv i keramik, vitt golv och dusch med gångjärnsdörr

This custom designed cerused oak vanity is a simple and elegant design by Architect Michael McKinley.
Bild på ett mellanstort vintage en-suite badrum, med skåp i ljust trä, en hörndusch, en toalettstol med separat cisternkåpa, vit kakel, keramikplattor, vita väggar, ljust trägolv, ett fristående handfat, träbänkskiva och dusch med gångjärnsdörr
Bild på ett mellanstort vintage en-suite badrum, med skåp i ljust trä, en hörndusch, en toalettstol med separat cisternkåpa, vit kakel, keramikplattor, vita väggar, ljust trägolv, ett fristående handfat, träbänkskiva och dusch med gångjärnsdörr

Retro inredning av ett badrum med dusch, med skåp i mellenmörkt trä, en hörndusch, blå kakel, vit kakel, tunnelbanekakel, grå väggar, ett avlångt handfat, grått golv, med dusch som är öppen, betonggolv och släta luckor

The guest bath in this project was a simple black and white design with beveled subway tile and ceramic patterned tile on the floor. Bringing the tile up the wall and to the ceiling in the shower adds depth and luxury to this small bathroom. The farmhouse sink with raw pine vanity cabinet give a rustic vibe; the perfect amount of natural texture in this otherwise tile and glass space. Perfect for guests!

For this rustic interior design project our Principal Designer, Lori Brock, created a calming retreat for her clients by choosing structured and comfortable furnishings the home. Featured are custom dining and coffee tables, back patio furnishings, paint, accessories, and more. This rustic and traditional feel brings comfort to the homes space.
Photos by Blackstone Edge.
(This interior design project was designed by Lori before she worked for Affinity Home & Design and Affinity was not the General Contractor)

designed in collaboration with Larsen Designs, INC and B2LAB. Contractor was Huber Builders.
custom cabinetry by d KISER design.construct, inc.
Photography by Colin Conces.

This bright blue tropical bathroom highlights the use of local glass tiles in a palm leaf pattern and natural tropical hardwoods. The freestanding vanity is custom made out of tropical Sapele wood, the mirror was custom made to match. The hardware and fixtures are brushed bronze. The floor tile is porcelain.

The Kipling house is a new addition to the Montrose neighborhood. Designed for a family of five, it allows for generous open family zones oriented to large glass walls facing the street and courtyard pool. The courtyard also creates a buffer between the master suite and the children's play and bedroom zones. The master suite echoes the first floor connection to the exterior, with large glass walls facing balconies to the courtyard and street. Fixed wood screens provide privacy on the first floor while a large sliding second floor panel allows the street balcony to exchange privacy control with the study. Material changes on the exterior articulate the zones of the house and negotiate structural loads.

Ambient Elements creates conscious designs for innovative spaces by combining superior craftsmanship, advanced engineering and unique concepts while providing the ultimate wellness experience. We design and build saunas, infrared saunas, steam rooms, hammams, cryo chambers, salt rooms, snow rooms and many other hyperthermic conditioning modalities.

Custom shaving cabinet: Quality in Wood
Design: INSIDESIGN
Photo: Joshua Witheford
Idéer för att renovera ett litet vintage brun brunt en-suite badrum, med skåp i mellenmörkt trä, en hörndusch, vit kakel, vita väggar, ett fristående handfat, svart golv, dusch med gångjärnsdörr, en toalettstol med hel cisternkåpa, porslinskakel, klinkergolv i porslin, träbänkskiva och släta luckor
Idéer för att renovera ett litet vintage brun brunt en-suite badrum, med skåp i mellenmörkt trä, en hörndusch, vit kakel, vita väggar, ett fristående handfat, svart golv, dusch med gångjärnsdörr, en toalettstol med hel cisternkåpa, porslinskakel, klinkergolv i porslin, träbänkskiva och släta luckor

The SUMMIT, is Beechwood Homes newest display home at Craigburn Farm. This masterpiece showcases our commitment to design, quality and originality. The Summit is the epitome of luxury. From the general layout down to the tiniest finish detail, every element is flawless.
Specifically, the Summit highlights the importance of atmosphere in creating a family home. The theme throughout is warm and inviting, combining abundant natural light with soothing timber accents and an earthy palette. The stunning window design is one of the true heroes of this property, helping to break down the barrier of indoor and outdoor. An open plan kitchen and family area are essential features of a cohesive and fluid home environment.
Adoring this Ensuite displayed in "The Summit" by Beechwood Homes. There is nothing classier than the combination of delicate timber and concrete beauty.
The perfect outdoor area for entertaining friends and family. The indoor space is connected to the outdoor area making the space feel open - perfect for extending the space!
The Summit makes the most of state of the art automation technology. An electronic interface controls the home theatre systems, as well as the impressive lighting display which comes to life at night. Modern, sleek and spacious, this home uniquely combines convenient functionality and visual appeal.
The Summit is ideal for those clients who may be struggling to visualise the end product from looking at initial designs. This property encapsulates all of the senses for a complete experience. Appreciate the aesthetic features, feel the textures, and imagine yourself living in a home like this.
Tiles by Italia Ceramics!
Visit Beechwood Homes - Display Home "The Summit"
54 FERGUSSON AVENUE,
CRAIGBURN FARM
Opening Times Sat & Sun 1pm – 4:30pm

Старикова Ольга
Idéer för att renovera ett funkis brun brunt badrum, med ett badkar i en alkov, en dusch/badkar-kombination, vita väggar, vit kakel, keramikplattor, klinkergolv i keramik, träbänkskiva och ett fristående handfat
Idéer för att renovera ett funkis brun brunt badrum, med ett badkar i en alkov, en dusch/badkar-kombination, vita väggar, vit kakel, keramikplattor, klinkergolv i keramik, träbänkskiva och ett fristående handfat

Doug Burke Photography
Idéer för att renovera ett stort amerikanskt badrum, med bruna väggar, släta luckor, skåp i mörkt trä, en dusch i en alkov, grå kakel, flerfärgad kakel, skifferkakel, skiffergolv, ett undermonterad handfat och granitbänkskiva
Idéer för att renovera ett stort amerikanskt badrum, med bruna väggar, släta luckor, skåp i mörkt trä, en dusch i en alkov, grå kakel, flerfärgad kakel, skifferkakel, skiffergolv, ett undermonterad handfat och granitbänkskiva

Photographer: Kevin Colquhoun
Foto på ett stort funkis en-suite badrum, med ett undermonterad handfat, släta luckor, skåp i ljust trä, granitbänkskiva, ett platsbyggt badkar, en hörndusch, en toalettstol med hel cisternkåpa, svart kakel, keramikplattor, vita väggar och klinkergolv i keramik
Foto på ett stort funkis en-suite badrum, med ett undermonterad handfat, släta luckor, skåp i ljust trä, granitbänkskiva, ett platsbyggt badkar, en hörndusch, en toalettstol med hel cisternkåpa, svart kakel, keramikplattor, vita väggar och klinkergolv i keramik

We designed this bathroom makeover for an episode of Bath Crashers on DIY. This is how they described the project: "A dreary gray bathroom gets a 180-degree transformation when Matt and his crew crash San Francisco. The space becomes a personal spa with an infinity tub that has a view of the Golden Gate Bridge. Marble floors and a marble shower kick up the luxury factor, and a walnut-plank wall adds richness to warm the space. To top off this makeover, the Bath Crashers team installs a 10-foot onyx countertop that glows at the flip of a switch." This was a lot of fun to participate in. Note the ceiling mounted tub filler. Photos by Mark Fordelon

Inspiration för moderna badrum, med ett nedsänkt handfat, släta luckor, skåp i mellenmörkt trä, en dusch i en alkov, vit kakel, tunnelbanekakel och grått golv

Former closet converted to ensuite bathroom.
Inspiration för ett mellanstort vintage badrum med dusch, med tunnelbanekakel, vit kakel, vita väggar, mosaikgolv, ett piedestal handfat och bänkskiva i akrylsten
Inspiration för ett mellanstort vintage badrum med dusch, med tunnelbanekakel, vit kakel, vita väggar, mosaikgolv, ett piedestal handfat och bänkskiva i akrylsten

Complete bathroom and closet remodel with very challenging structural issues, due to the fact that the bathroom was almost completely cantilevered off the third story of the house. Photography by Anne Kohler, design by Holey and Associates, construction and cabinets by Mueller Nicholls Inc. Glass tiles, cherry walk-in closet, cherry cabinets, window seat, octagonal bathing vestibule, marble counters, steam shower, tilting round window, cedar shingles
3 559 foton på träton badrum
2
