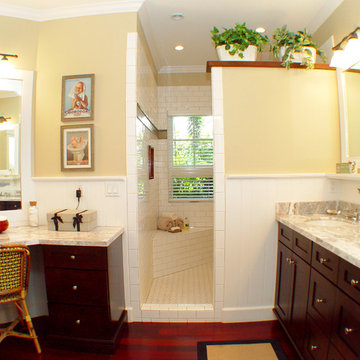3 559 foton på träton badrum
Sortera efter:
Budget
Sortera efter:Populärt i dag
81 - 100 av 3 559 foton
Artikel 1 av 3

The detailed plans for this bathroom can be purchased here: https://www.changeyourbathroom.com/shop/sensational-spa-bathroom-plans/
Contemporary bathroom with mosaic marble on the floors, porcelain on the walls, no pulls on the vanity, mirrors with built in lighting, black counter top, complete rearranging of this floor plan.

View of sauna, shower, bath tub area.
Modern inredning av ett stort en-suite badrum, med ett badkar i en alkov, en kantlös dusch, grå kakel, tunnelbanekakel, bruna väggar och klinkergolv i keramik
Modern inredning av ett stort en-suite badrum, med ett badkar i en alkov, en kantlös dusch, grå kakel, tunnelbanekakel, bruna väggar och klinkergolv i keramik

Inspiration för ett funkis svart svart en-suite badrum, med släta luckor, vit kakel, tunnelbanekakel, vita väggar och bänkskiva i täljsten

This is a new construction bathroom located in Fallbrook, CA. It was a large space with very high ceilings. We created a sculptural environment, echoing a curved soffit over a curved alcove soaking tub with a curved partition shower wall. The custom wood paneling on the curved wall and vanity wall perfectly balance the lines of the floating vanity and built-in medicine cabinets.

Master Bath
Idéer för vintage vitt en-suite badrum, med skåp i shakerstil, bruna skåp, en kantlös dusch, en toalettstol med hel cisternkåpa, vit kakel, porslinskakel, beige väggar, betonggolv, ett fristående handfat, bänkskiva i kvarts, brunt golv och dusch med gångjärnsdörr
Idéer för vintage vitt en-suite badrum, med skåp i shakerstil, bruna skåp, en kantlös dusch, en toalettstol med hel cisternkåpa, vit kakel, porslinskakel, beige väggar, betonggolv, ett fristående handfat, bänkskiva i kvarts, brunt golv och dusch med gångjärnsdörr

This client has been a client with EdenLA since 2010, and this is one of the projects we have done with them through the years. We are in planning phases now of a historical Spanish stunner in Hancock Park, but more on that later. This home reflected our awesome clients' affinity for the modern. A slight sprucing turned into a full renovation complete with additions of this mid century modern house that was more fitting for their growing family. Working with this client is always truly collaborative and we enjoy the end results immensely. The custom gallery wall in this house was super fun to create and we love the faith our clients place in us.
__
Design by Eden LA Interiors
Photo by Kim Pritchard Photography

This bathroom is situated on the second floor of an apartment overlooking Albert Park Beach. The bathroom has a window view and the owners wanted to ensure a relaxed feeling was created in this space drawing on the elements of the ocean, with the organic forms. Raw materials like the pebble stone floor, concrete basins and bath were carefully selected to blend seamlessly and create a muted colour palette.
Tactile forms engage the user in an environment that is atypical to the clinical/ white space most expect. The pebble floor, with the addition of under floor heating, adds a sensory element pertaining to a day spa.

Bathroom with hexagonal cement tile floor, white oak vanity and marble tile walls. Photo by Dan Arnold
Inredning av ett modernt mellanstort vit vitt en-suite badrum, med skåp i ljust trä, en dubbeldusch, vit kakel, marmorkakel, vita väggar, cementgolv, ett undermonterad handfat, bänkskiva i kvarts, grått golv, dusch med gångjärnsdörr, en toalettstol med hel cisternkåpa och släta luckor
Inredning av ett modernt mellanstort vit vitt en-suite badrum, med skåp i ljust trä, en dubbeldusch, vit kakel, marmorkakel, vita väggar, cementgolv, ett undermonterad handfat, bänkskiva i kvarts, grått golv, dusch med gångjärnsdörr, en toalettstol med hel cisternkåpa och släta luckor

When a world class sailing champion approached us to design a Newport home for his family, with lodging for his sailing crew, we set out to create a clean, light-filled modern home that would integrate with the natural surroundings of the waterfront property, and respect the character of the historic district.
Our approach was to make the marine landscape an integral feature throughout the home. One hundred eighty degree views of the ocean from the top floors are the result of the pinwheel massing. The home is designed as an extension of the curvilinear approach to the property through the woods and reflects the gentle undulating waterline of the adjacent saltwater marsh. Floodplain regulations dictated that the primary occupied spaces be located significantly above grade; accordingly, we designed the first and second floors on a stone “plinth” above a walk-out basement with ample storage for sailing equipment. The curved stone base slopes to grade and houses the shallow entry stair, while the same stone clads the interior’s vertical core to the roof, along which the wood, glass and stainless steel stair ascends to the upper level.
One critical programmatic requirement was enough sleeping space for the sailing crew, and informal party spaces for the end of race-day gatherings. The private master suite is situated on one side of the public central volume, giving the homeowners views of approaching visitors. A “bedroom bar,” designed to accommodate a full house of guests, emerges from the other side of the central volume, and serves as a backdrop for the infinity pool and the cove beyond.
Also essential to the design process was ecological sensitivity and stewardship. The wetlands of the adjacent saltwater marsh were designed to be restored; an extensive geo-thermal heating and cooling system was implemented; low carbon footprint materials and permeable surfaces were used where possible. Native and non-invasive plant species were utilized in the landscape. The abundance of windows and glass railings maximize views of the landscape, and, in deference to the adjacent bird sanctuary, bird-friendly glazing was used throughout.
Photo: Michael Moran/OTTO Photography

Bild på ett funkis en-suite badrum, med vit kakel, ett avlångt handfat, träbänkskiva, skåp i mellenmörkt trä, mosaik, gröna väggar, mosaikgolv, vitt golv och släta luckor

Inredning av ett exotiskt stort en-suite badrum, med släta luckor, vita skåp, en öppen dusch, en vägghängd toalettstol, marmorkakel, ett väggmonterat handfat, träbänkskiva, med dusch som är öppen och beige väggar

Exempel på ett mellanstort amerikanskt en-suite badrum, med luckor med upphöjd panel, skåp i mörkt trä, en öppen dusch, en toalettstol med separat cisternkåpa, beige kakel, brun kakel, porslinskakel, beige väggar, ett fristående handfat, granitbänkskiva och med dusch som är öppen
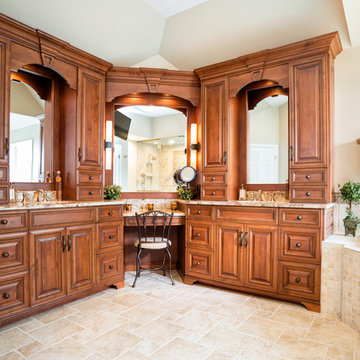
RUDLOFF Custom Builders, is a residential construction company that connects with clients early in the design phase to ensure every detail of your project is captured just as you imagined. RUDLOFF Custom Builders will create the project of your dreams that is executed by on-site project managers and skilled craftsman, while creating lifetime client relationships that are build on trust and integrity.
We are a full service, certified remodeling company that covers all of the Philadelphia suburban area including West Chester, Gladwynne, Malvern, Wayne, Haverford and more.
As a 6 time Best of Houzz winner, we look forward to working with you n your next project.

Full Master Bathroom remodel. Ivory Travertine, Stained American Cherry cabinets and granite counter tops.
Idéer för stora vintage en-suite badrum, med möbel-liknande, skåp i mellenmörkt trä, ett platsbyggt badkar, en dusch i en alkov, en toalettstol med hel cisternkåpa, beige kakel, stenhäll, beige väggar, travertin golv, ett nedsänkt handfat och bänkskiva i akrylsten
Idéer för stora vintage en-suite badrum, med möbel-liknande, skåp i mellenmörkt trä, ett platsbyggt badkar, en dusch i en alkov, en toalettstol med hel cisternkåpa, beige kakel, stenhäll, beige väggar, travertin golv, ett nedsänkt handfat och bänkskiva i akrylsten
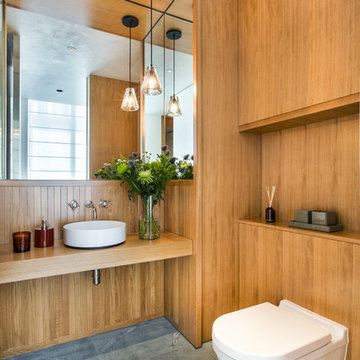
Clad in white oak. Dornbracht Madison tap and Alape basin
Inspiration för ett mellanstort funkis badrum, med skåp i ljust trä, blå kakel, stenhäll, bruna väggar, marmorgolv och träbänkskiva
Inspiration för ett mellanstort funkis badrum, med skåp i ljust trä, blå kakel, stenhäll, bruna väggar, marmorgolv och träbänkskiva

Photo by Jeff Roffman
Exempel på ett mellanstort modernt badrum, med ett avlångt handfat, svart kakel, keramikplattor, svarta väggar, klinkergolv i porslin, släta luckor och svart golv
Exempel på ett mellanstort modernt badrum, med ett avlångt handfat, svart kakel, keramikplattor, svarta väggar, klinkergolv i porslin, släta luckor och svart golv
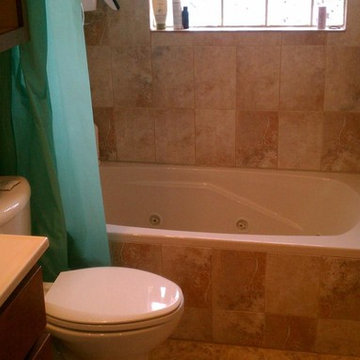
Idéer för ett mellanstort klassiskt badrum för barn, med ett platsbyggt badkar, en dusch/badkar-kombination, en toalettstol med hel cisternkåpa, beige kakel, keramikplattor, beige väggar och klinkergolv i keramik

Brian Ehrenfeld
Idéer för ett mellanstort klassiskt en-suite badrum, med ett undermonterad handfat, luckor med upphöjd panel, beige skåp, granitbänkskiva, ett badkar i en alkov, en dusch/badkar-kombination, en toalettstol med hel cisternkåpa, beige kakel, stenkakel, beige väggar och marmorgolv
Idéer för ett mellanstort klassiskt en-suite badrum, med ett undermonterad handfat, luckor med upphöjd panel, beige skåp, granitbänkskiva, ett badkar i en alkov, en dusch/badkar-kombination, en toalettstol med hel cisternkåpa, beige kakel, stenkakel, beige väggar och marmorgolv
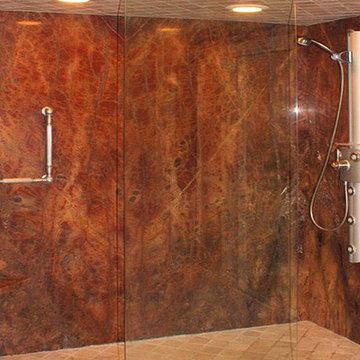
This expansive master shower features an exotic granite on the walls and ceiling, two frameless shower doors and a programable Grohe shower tower at one end. The opposite end of the shower features both fixed and personal shower and a built-in granite seat.
3 559 foton på träton badrum
5

