293 foton på träton badrum
Sortera efter:
Budget
Sortera efter:Populärt i dag
121 - 140 av 293 foton
Artikel 1 av 3
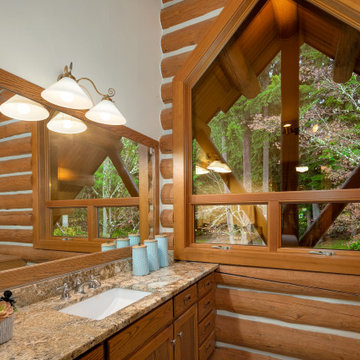
Idéer för att renovera ett stort rustikt beige beige en-suite badrum, med ett undermonterad handfat och granitbänkskiva
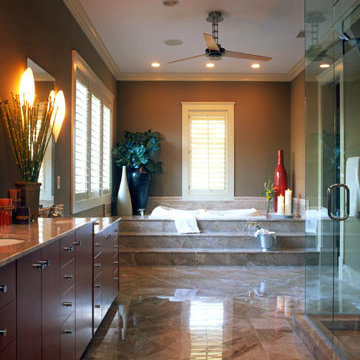
Tripp Smith
Bild på ett stort funkis beige beige en-suite badrum, med skåp i mörkt trä, ett badkar i en alkov, en hörndusch, ett undermonterad handfat och dusch med gångjärnsdörr
Bild på ett stort funkis beige beige en-suite badrum, med skåp i mörkt trä, ett badkar i en alkov, en hörndusch, ett undermonterad handfat och dusch med gångjärnsdörr
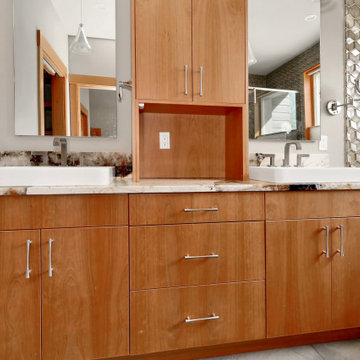
The Twin Peaks Passive House + ADU was designed and built to remain resilient in the face of natural disasters. Fortunately, the same great building strategies and design that provide resilience also provide a home that is incredibly comfortable and healthy while also visually stunning.
This home’s journey began with a desire to design and build a house that meets the rigorous standards of Passive House. Before beginning the design/ construction process, the homeowners had already spent countless hours researching ways to minimize their global climate change footprint. As with any Passive House, a large portion of this research was focused on building envelope design and construction. The wall assembly is combination of six inch Structurally Insulated Panels (SIPs) and 2x6 stick frame construction filled with blown in insulation. The roof assembly is a combination of twelve inch SIPs and 2x12 stick frame construction filled with batt insulation. The pairing of SIPs and traditional stick framing allowed for easy air sealing details and a continuous thermal break between the panels and the wall framing.
Beyond the building envelope, a number of other high performance strategies were used in constructing this home and ADU such as: battery storage of solar energy, ground source heat pump technology, Heat Recovery Ventilation, LED lighting, and heat pump water heating technology.
In addition to the time and energy spent on reaching Passivhaus Standards, thoughtful design and carefully chosen interior finishes coalesce at the Twin Peaks Passive House + ADU into stunning interiors with modern farmhouse appeal. The result is a graceful combination of innovation, durability, and aesthetics that will last for a century to come.
Despite the requirements of adhering to some of the most rigorous environmental standards in construction today, the homeowners chose to certify both their main home and their ADU to Passive House Standards. From a meticulously designed building envelope that tested at 0.62 ACH50, to the extensive solar array/ battery bank combination that allows designated circuits to function, uninterrupted for at least 48 hours, the Twin Peaks Passive House has a long list of high performance features that contributed to the completion of this arduous certification process. The ADU was also designed and built with these high standards in mind. Both homes have the same wall and roof assembly ,an HRV, and a Passive House Certified window and doors package. While the main home includes a ground source heat pump that warms both the radiant floors and domestic hot water tank, the more compact ADU is heated with a mini-split ductless heat pump. The end result is a home and ADU built to last, both of which are a testament to owners’ commitment to lessen their impact on the environment.
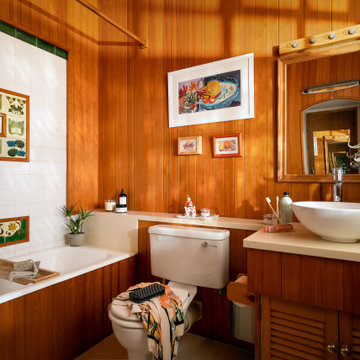
Inspiration för maritima beige badrum, med luckor med lamellpanel, skåp i mellenmörkt trä, ett undermonterat badkar, en dusch/badkar-kombination, en toalettstol med separat cisternkåpa, flerfärgad kakel, bruna väggar, ett fristående handfat och dusch med duschdraperi
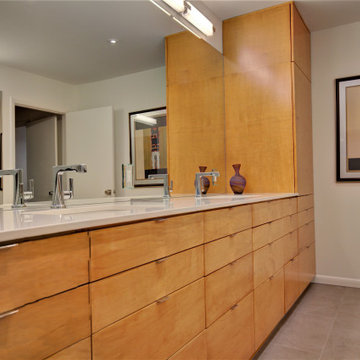
Exempel på ett stort retro vit vitt en-suite badrum, med släta luckor, skåp i mellenmörkt trä, en dusch i en alkov, en toalettstol med separat cisternkåpa, vit kakel, porslinskakel, vita väggar, klinkergolv i porslin, ett undermonterad handfat, beiget golv och dusch med skjutdörr
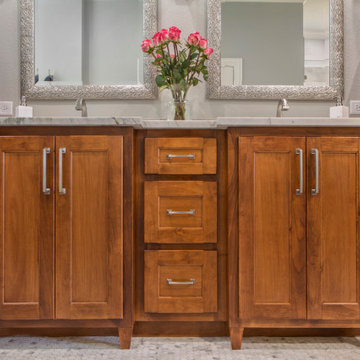
The gorgeous stain of the cabinets provides eye-catching contrast against the gray walls and Calcatta tile flooring. Satin nickel hardware compliments the color selection and ties the design together.
Final photos by www.impressia.net
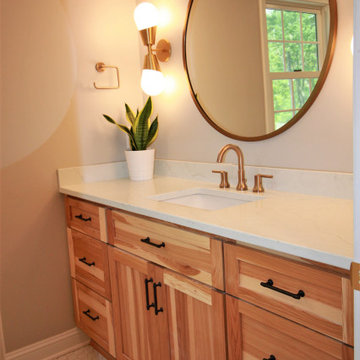
What was once a small bedroom in this quaint Cape Cod style home is now an en suite master bath adjoined with a newly created master bedroom. The challenge: create a space inspired by her love of Bohemian Chic coupled with his desire for more simple sophistication. This natural, matte hickory vanity by Bertch and hex flooring bring in her flair, while adding marble-looking quartz tops and champagne bronze fixtures infuse his vision. We had to fit as much utility, function and style as we could into this small space, and I think it is safe to say - mission accomplished!
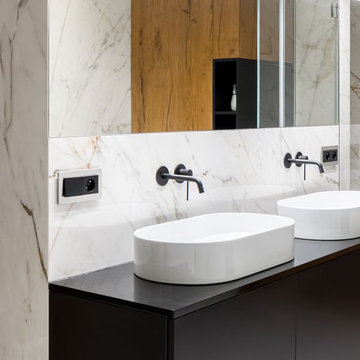
Black and White Marble Bathroom. Exclusive luxury style. Large scale natural stone slab
Idéer för mellanstora funkis badrum, med ett fristående badkar, svart och vit kakel, stenhäll, släta luckor, svarta skåp, vita väggar, marmorgolv, ett fristående handfat och dusch med gångjärnsdörr
Idéer för mellanstora funkis badrum, med ett fristående badkar, svart och vit kakel, stenhäll, släta luckor, svarta skåp, vita väggar, marmorgolv, ett fristående handfat och dusch med gångjärnsdörr
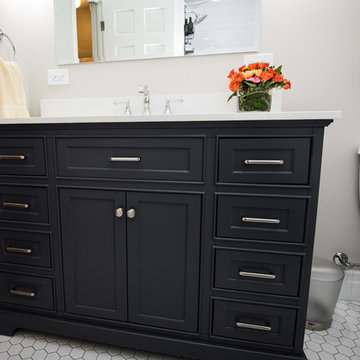
Bathroom renovated from scratch. We laid the floor with white tiles, painted the walls and installed lighting. The black massive bathroom vanities with mounted tap and large mirror looks amazing. We also equipped the bathroom with all the necessary accessories such as paper holder, towel holder, sockets and toilet seat.
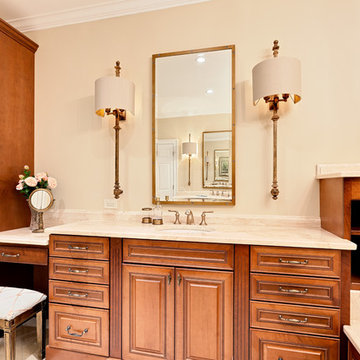
Traditional Master Bath
Photo:Sacha Griffin
Idéer för ett mycket stort klassiskt beige en-suite badrum, med luckor med upphöjd panel, skåp i mellenmörkt trä, ett platsbyggt badkar, en hörndusch, en toalettstol med separat cisternkåpa, beige väggar, klinkergolv i porslin, ett undermonterad handfat, marmorbänkskiva, beiget golv och dusch med gångjärnsdörr
Idéer för ett mycket stort klassiskt beige en-suite badrum, med luckor med upphöjd panel, skåp i mellenmörkt trä, ett platsbyggt badkar, en hörndusch, en toalettstol med separat cisternkåpa, beige väggar, klinkergolv i porslin, ett undermonterad handfat, marmorbänkskiva, beiget golv och dusch med gångjärnsdörr

Modern inredning av ett gul gult en-suite badrum, med möbel-liknande, skåp i mellenmörkt trä, ett japanskt badkar, en dusch/badkar-kombination, en vägghängd toalettstol, grå kakel, kakel i småsten, grå väggar, mellanmörkt trägolv, ett fristående handfat, marmorbänkskiva, brunt golv och dusch med gångjärnsdörr
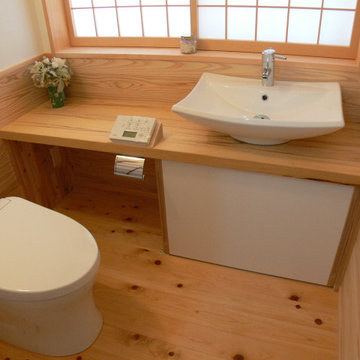
広めのトイレ。お施主様が支給して頂いた板をカウンターに仕上げる。
Inspiration för ett orientaliskt toalett, med vita skåp, vita väggar, ljust trägolv, ett fristående handfat, bänkskiva i onyx och blått golv
Inspiration för ett orientaliskt toalett, med vita skåp, vita väggar, ljust trägolv, ett fristående handfat, bänkskiva i onyx och blått golv
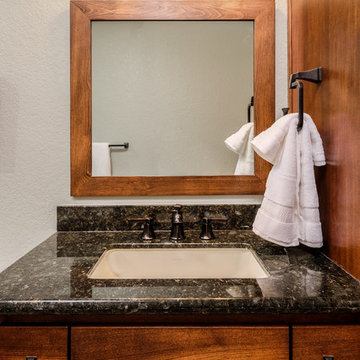
Bild på ett litet rustikt svart svart badrum med dusch, med skåp i shakerstil, skåp i mellenmörkt trä, en dusch i en alkov, en toalettstol med hel cisternkåpa, grå kakel, porslinskakel, blå väggar, klinkergolv i porslin, ett undermonterad handfat, granitbänkskiva, beiget golv och dusch med gångjärnsdörr
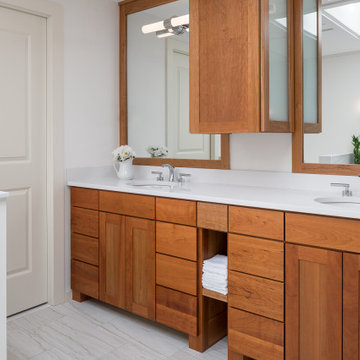
Inspiration för ett stort funkis vit vitt en-suite badrum, med släta luckor, skåp i mellenmörkt trä, ett undermonterat badkar, en bidé, keramikplattor, vita väggar, klinkergolv i keramik, ett undermonterad handfat, bänkskiva i kvartsit och dusch med gångjärnsdörr
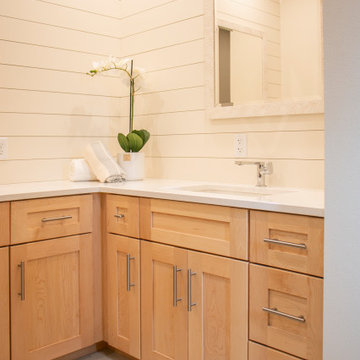
Bild på ett en-suite badrum, med skåp i shakerstil, skåp i ljust trä och ett undermonterad handfat
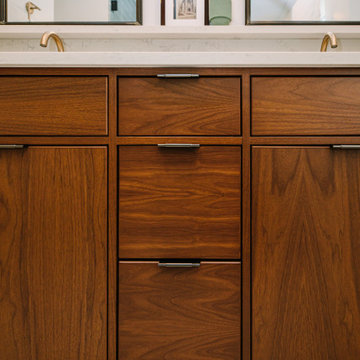
Inredning av ett eklektiskt mellanstort en-suite badrum, med släta luckor, skåp i mellenmörkt trä, en öppen dusch, en toalettstol med separat cisternkåpa, grön kakel, keramikplattor, beige väggar, klinkergolv i porslin, ett undermonterad handfat, bänkskiva i kvarts och dusch med gångjärnsdörr
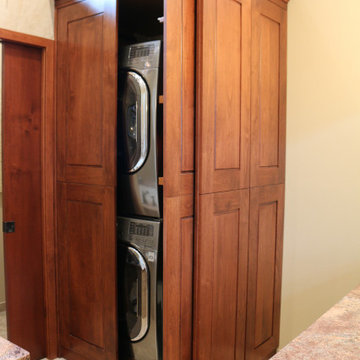
Foto på ett stort vintage beige en-suite badrum, med släta luckor, skåp i mellenmörkt trä, beige kakel och granitbänkskiva
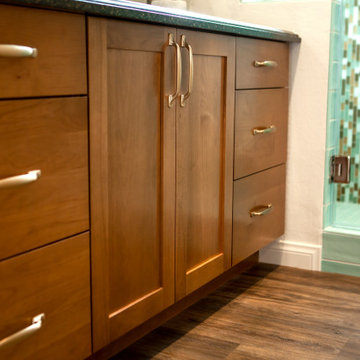
We finish off our remodel with a beautiful, all new master bathroom. Making more room inside the shower meant rebuilding a wall, but in doing so, we created a 36” open space within the glass enclosure. Finishing the shower walls with elongated subway tiles in teal, and a few white tiles for accent pieces. A vertical glass mosaic accent piece decorates the space nicely. This shower has all the bells and whistles. Three grab bars, a shower seat made of the same Cambria slab as the countertops, a 3 bay shower niche on the back wall, and a single shower niche near the multi-function, adjustable hand shower head. The flooring of the shower is a safe, 2x2 anti-slip flooring for safety and décor. The cabinets in the space are a custom made, rare upper cabinet and lower cabinet combo. Again, real Alder wood cabinets, these however are stained in a cinnamon color, with shaker doors and slab drawers. Continuing with the eclectic feel, we have brushed gold handles, and a polished nickel Moen faucet. Finishing the space with a custom made mirror atop the same glass mosaic that is in the brand new shower.
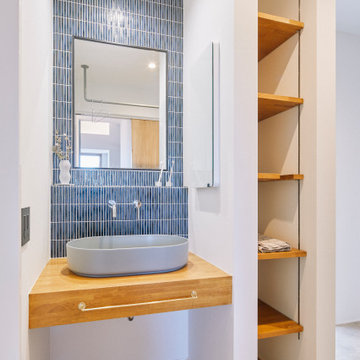
Inspiration för nordiska beige toaletter, med blå kakel, vinylgolv och ett fristående handfat
293 foton på träton badrum
7

