293 foton på träton badrum
Sortera efter:
Budget
Sortera efter:Populärt i dag
61 - 80 av 293 foton
Artikel 1 av 3

Full Remodel of Bathroom to accommodate accessibility for Aging in Place ( Future Proofing ) :
Widened Doorways, Increased Circulation and Clearances for Fixtures, Large Spa-like Curb-less Shower with bench, decorative grab bars and finishes.
Exempel på ett mellanstort klassiskt brun brunt badrum, med vita skåp, ett badkar med tassar, vita väggar, ett nedsänkt handfat, brunt golv, skåp i shakerstil, mellanmörkt trägolv och träbänkskiva

Alcove tub & shower combo with wood like wall tiles. Matte black high end plumbing fixtures.
Inspiration för ett litet nordiskt vit vitt badrum för barn, med släta luckor, blå skåp, ett badkar i en alkov, en dusch/badkar-kombination, en bidé, brun kakel, keramikplattor, vita väggar, klinkergolv i porslin, ett undermonterad handfat, bänkskiva i kvarts, vitt golv och dusch med duschdraperi
Inspiration för ett litet nordiskt vit vitt badrum för barn, med släta luckor, blå skåp, ett badkar i en alkov, en dusch/badkar-kombination, en bidé, brun kakel, keramikplattor, vita väggar, klinkergolv i porslin, ett undermonterad handfat, bänkskiva i kvarts, vitt golv och dusch med duschdraperi

This custom home, sitting above the City within the hills of Corvallis, was carefully crafted with attention to the smallest detail. The homeowners came to us with a vision of their dream home, and it was all hands on deck between the G. Christianson team and our Subcontractors to create this masterpiece! Each room has a theme that is unique and complementary to the essence of the home, highlighted in the Swamp Bathroom and the Dogwood Bathroom. The home features a thoughtful mix of materials, using stained glass, tile, art, wood, and color to create an ambiance that welcomes both the owners and visitors with warmth. This home is perfect for these homeowners, and fits right in with the nature surrounding the home!

This Columbia, Missouri home’s master bathroom was a full gut remodel. Dimensions In Wood’s expert team handled everything including plumbing, electrical, tile work, cabinets, and more!
Electric, Heated Tile Floor
Starting at the bottom, this beautiful bathroom sports electrical radiant, in-floor heating beneath the wood styled non-slip tile. With the style of a hardwood and none of the drawbacks, this tile will always be warm, look beautiful, and be completely waterproof. The tile was also carried up onto the walls of the walk in shower.
Full Tile Low Profile Shower with all the comforts
A low profile Cloud Onyx shower base is very low maintenance and incredibly durable compared to plastic inserts. Running the full length of the wall is an Onyx shelf shower niche for shampoo bottles, soap and more. Inside a new shower system was installed including a shower head, hand sprayer, water controls, an in-shower safety grab bar for accessibility and a fold-down wooden bench seat.
Make-Up Cabinet
On your left upon entering this renovated bathroom a Make-Up Cabinet with seating makes getting ready easy. A full height mirror has light fixtures installed seamlessly for the best lighting possible. Finally, outlets were installed in the cabinets to hide away small appliances.
Every Master Bath needs a Dual Sink Vanity
The dual sink Onyx countertop vanity leaves plenty of space for two to get ready. The durable smooth finish is very easy to clean and will stand up to daily use without complaint. Two new faucets in black match the black hardware adorning Bridgewood factory cabinets.
Robern medicine cabinets were installed in both walls, providing additional mirrors and storage.
Contact Us Today to discuss Translating Your Master Bathroom Vision into a Reality.

Bold blue and green shower balance classic wood finishes and modern touches like brass fixtures and accessories.
Inspiration för ett mellanstort vintage grå grått badrum med dusch, med skåp i shakerstil, skåp i mellenmörkt trä, grön kakel, grå väggar, mellanmörkt trägolv, ett undermonterad handfat, bänkskiva i kvarts, brunt golv, en toalettstol med separat cisternkåpa, keramikplattor och dusch med gångjärnsdörr
Inspiration för ett mellanstort vintage grå grått badrum med dusch, med skåp i shakerstil, skåp i mellenmörkt trä, grön kakel, grå väggar, mellanmörkt trägolv, ett undermonterad handfat, bänkskiva i kvarts, brunt golv, en toalettstol med separat cisternkåpa, keramikplattor och dusch med gångjärnsdörr

Wood-Mode 84 cabinetry, Whitney II door style in Cherry wood, matte shale stained finish. Natural cherry interiors and drawer boxes.
Modern inredning av ett mycket stort beige beige en-suite badrum, med luckor med infälld panel, bruna skåp, ett fristående badkar, beige kakel, stenkakel, beige väggar, kalkstensgolv, ett undermonterad handfat, bänkskiva i kvartsit och beiget golv
Modern inredning av ett mycket stort beige beige en-suite badrum, med luckor med infälld panel, bruna skåp, ett fristående badkar, beige kakel, stenkakel, beige väggar, kalkstensgolv, ett undermonterad handfat, bänkskiva i kvartsit och beiget golv
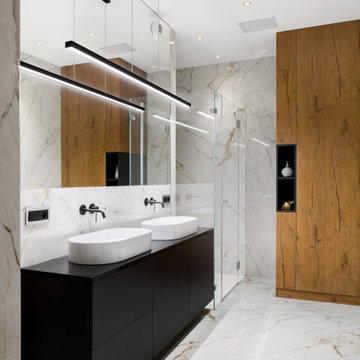
Black and White Marble Bathroom. Exclusive luxury style. Large scale marble slab
Idéer för mellanstora funkis badrum, med släta luckor, svarta skåp, ett fristående badkar, svart och vit kakel, marmorkakel, vita väggar, marmorgolv, ett fristående handfat och vitt golv
Idéer för mellanstora funkis badrum, med släta luckor, svarta skåp, ett fristående badkar, svart och vit kakel, marmorkakel, vita väggar, marmorgolv, ett fristående handfat och vitt golv

Modern inredning av ett stort flerfärgad flerfärgat en-suite badrum, med luckor med upphöjd panel, skåp i mörkt trä, ett hörnbadkar, en dusch i en alkov, en toalettstol med hel cisternkåpa, vit kakel, vita väggar, kalkstensgolv, ett fristående handfat, granitbänkskiva, flerfärgat golv och dusch med gångjärnsdörr

Bild på ett mellanstort orientaliskt vit vitt badrum med dusch, med öppna hyllor, skåp i ljust trä, blå kakel, beige väggar, mellanmörkt trägolv, ett fristående handfat och beiget golv

This client has been a client with EdenLA since 2010, and this is one of the projects we have done with them through the years. We are in planning phases now of a historical Spanish stunner in Hancock Park, but more on that later. This home reflected our awesome clients' affinity for the modern. A slight sprucing turned into a full renovation complete with additions of this mid century modern house that was more fitting for their growing family. Working with this client is always truly collaborative and we enjoy the end results immensely. The custom gallery wall in this house was super fun to create and we love the faith our clients place in us.
__
Design by Eden LA Interiors
Photo by Kim Pritchard Photography

Crédit photo: Gilles Massicard
Inspiration för stora moderna beige en-suite badrum, med öppna hyllor, vita skåp, ett fristående badkar, en hörndusch, en toalettstol med separat cisternkåpa, vit kakel, keramikplattor, blå väggar, laminatgolv, ett nedsänkt handfat, laminatbänkskiva, beiget golv och med dusch som är öppen
Inspiration för stora moderna beige en-suite badrum, med öppna hyllor, vita skåp, ett fristående badkar, en hörndusch, en toalettstol med separat cisternkåpa, vit kakel, keramikplattor, blå väggar, laminatgolv, ett nedsänkt handfat, laminatbänkskiva, beiget golv och med dusch som är öppen
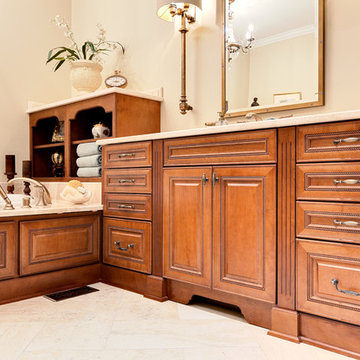
Traditional Master Bath
Bild på ett mycket stort vintage beige beige en-suite badrum, med luckor med upphöjd panel, skåp i mellenmörkt trä, ett platsbyggt badkar, en hörndusch, en toalettstol med separat cisternkåpa, beige väggar, klinkergolv i porslin, ett undermonterad handfat, marmorbänkskiva, beiget golv och dusch med gångjärnsdörr
Bild på ett mycket stort vintage beige beige en-suite badrum, med luckor med upphöjd panel, skåp i mellenmörkt trä, ett platsbyggt badkar, en hörndusch, en toalettstol med separat cisternkåpa, beige väggar, klinkergolv i porslin, ett undermonterad handfat, marmorbänkskiva, beiget golv och dusch med gångjärnsdörr
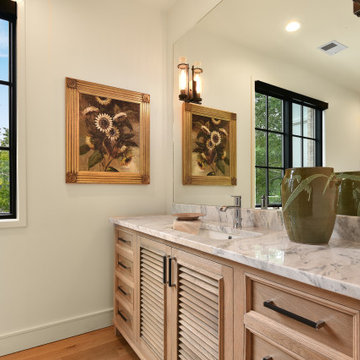
Guest bathroom vanity..
Inredning av ett lantligt stort badrum, med luckor med lamellpanel, skåp i ljust trä, en hörndusch, svart och vit kakel, marmorkakel, vita väggar, mellanmörkt trägolv, ett undermonterad handfat, marmorbänkskiva och dusch med gångjärnsdörr
Inredning av ett lantligt stort badrum, med luckor med lamellpanel, skåp i ljust trä, en hörndusch, svart och vit kakel, marmorkakel, vita väggar, mellanmörkt trägolv, ett undermonterad handfat, marmorbänkskiva och dusch med gångjärnsdörr
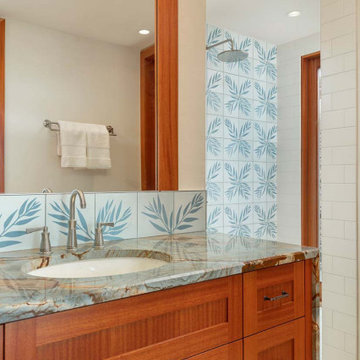
Chris and Marna believe in Ohana Mau Loa which means “family forever.” As return clients, they knew LiLu could help them build a vacation home in Hawaii that would provide a desirable and comfortable gathering place for four adult children and their spouses and 11 grandchildren. A central common space at the heart of the home with separate living quarters surrounding it helps to accommodate everyone with both shared and personal living spaces. Each has its own personality that showcases playful references to Big Island life. And yet the overall design concept weaves together a love of world travel with traditional tastes. Built with mahogany wood that is a staple of island construction, treasured heirlooms and other personal keepsakes are the perfect complement to make this dream home feel welcoming and familiar. Fabrics, finishes and furnishings were selected with the sea in mind and to accommodate wet swim suits, bare feet, and sandy shoes.
-----
Project designed by Minneapolis interior design studio LiLu Interiors. They serve the Minneapolis-St. Paul area including Wayzata, Edina, and Rochester, and they travel to the far-flung destinations that their upscale clientele own second homes in.
----
For more about LiLu Interiors, click here: https://www.liluinteriors.com/
---
To learn more about this project, click here:
https://www.liluinteriors.com/blog/portfolio-items/ohana-mau-loa/
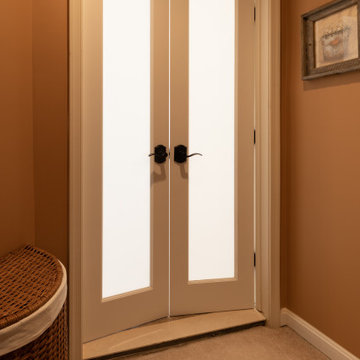
This Sterling VA home had an outdated master suite bathroom with limited space in the shower.
Our team gracefully redesigned the master suite bathroom to include an expanded open shower.
A bronze colored freestanding soaking tub was added to replace the previous soaking tub, proving more open space adjacent to the new shower.

Idéer för att renovera ett stort funkis vit vitt en-suite badrum, med släta luckor, beige skåp, ett undermonterat badkar, en öppen dusch, vit kakel, porslinskakel, vita väggar, klinkergolv i porslin, ett undermonterad handfat, grått golv och med dusch som är öppen
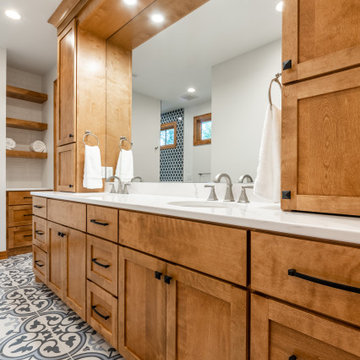
Idéer för att renovera ett mellanstort vintage vit vitt en-suite badrum, med luckor med infälld panel, skåp i mellenmörkt trä, en kantlös dusch, en toalettstol med separat cisternkåpa, blå kakel, porslinskakel, vita väggar, klinkergolv i porslin, ett undermonterad handfat, bänkskiva i kvarts, flerfärgat golv och med dusch som är öppen

basement bath design and build in Leawood KS
Bild på ett mellanstort vintage vit vitt badrum med dusch, med skåp i shakerstil, skåp i mellenmörkt trä, en dusch i en alkov, en toalettstol med separat cisternkåpa, vit kakel, keramikplattor, gröna väggar, mosaikgolv, ett undermonterad handfat, bänkskiva i kvarts, vitt golv och dusch med skjutdörr
Bild på ett mellanstort vintage vit vitt badrum med dusch, med skåp i shakerstil, skåp i mellenmörkt trä, en dusch i en alkov, en toalettstol med separat cisternkåpa, vit kakel, keramikplattor, gröna väggar, mosaikgolv, ett undermonterad handfat, bänkskiva i kvarts, vitt golv och dusch med skjutdörr

Master Bath
Idéer för vintage vitt en-suite badrum, med skåp i shakerstil, bruna skåp, en kantlös dusch, en toalettstol med hel cisternkåpa, vit kakel, porslinskakel, beige väggar, betonggolv, ett fristående handfat, bänkskiva i kvarts, brunt golv och dusch med gångjärnsdörr
Idéer för vintage vitt en-suite badrum, med skåp i shakerstil, bruna skåp, en kantlös dusch, en toalettstol med hel cisternkåpa, vit kakel, porslinskakel, beige väggar, betonggolv, ett fristående handfat, bänkskiva i kvarts, brunt golv och dusch med gångjärnsdörr
293 foton på träton badrum
4
