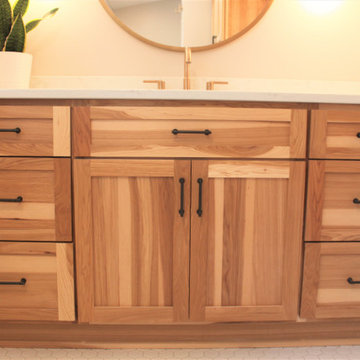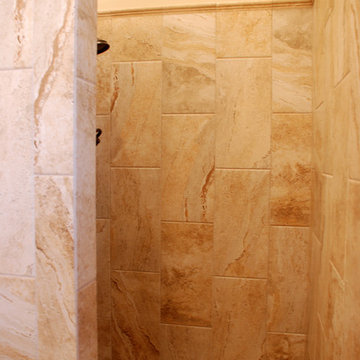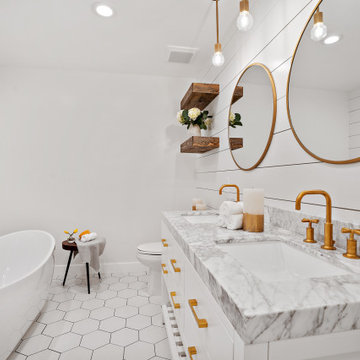293 foton på träton badrum
Sortera efter:
Budget
Sortera efter:Populärt i dag
21 - 40 av 293 foton
Artikel 1 av 3

The Twin Peaks Passive House + ADU was designed and built to remain resilient in the face of natural disasters. Fortunately, the same great building strategies and design that provide resilience also provide a home that is incredibly comfortable and healthy while also visually stunning.
This home’s journey began with a desire to design and build a house that meets the rigorous standards of Passive House. Before beginning the design/ construction process, the homeowners had already spent countless hours researching ways to minimize their global climate change footprint. As with any Passive House, a large portion of this research was focused on building envelope design and construction. The wall assembly is combination of six inch Structurally Insulated Panels (SIPs) and 2x6 stick frame construction filled with blown in insulation. The roof assembly is a combination of twelve inch SIPs and 2x12 stick frame construction filled with batt insulation. The pairing of SIPs and traditional stick framing allowed for easy air sealing details and a continuous thermal break between the panels and the wall framing.
Beyond the building envelope, a number of other high performance strategies were used in constructing this home and ADU such as: battery storage of solar energy, ground source heat pump technology, Heat Recovery Ventilation, LED lighting, and heat pump water heating technology.
In addition to the time and energy spent on reaching Passivhaus Standards, thoughtful design and carefully chosen interior finishes coalesce at the Twin Peaks Passive House + ADU into stunning interiors with modern farmhouse appeal. The result is a graceful combination of innovation, durability, and aesthetics that will last for a century to come.
Despite the requirements of adhering to some of the most rigorous environmental standards in construction today, the homeowners chose to certify both their main home and their ADU to Passive House Standards. From a meticulously designed building envelope that tested at 0.62 ACH50, to the extensive solar array/ battery bank combination that allows designated circuits to function, uninterrupted for at least 48 hours, the Twin Peaks Passive House has a long list of high performance features that contributed to the completion of this arduous certification process. The ADU was also designed and built with these high standards in mind. Both homes have the same wall and roof assembly ,an HRV, and a Passive House Certified window and doors package. While the main home includes a ground source heat pump that warms both the radiant floors and domestic hot water tank, the more compact ADU is heated with a mini-split ductless heat pump. The end result is a home and ADU built to last, both of which are a testament to owners’ commitment to lessen their impact on the environment.

This adorable beach cottage is in the heart of the village of La Jolla in San Diego. The goals were to brighten up the space and be the perfect beach get-away for the client whose permanent residence is in Arizona. Some of the ways we achieved the goals was to place an extra high custom board and batten in the great room and by refinishing the kitchen cabinets (which were in excellent shape) white. We created interest through extreme proportions and contrast. Though there are a lot of white elements, they are all offset by a smaller portion of very dark elements. We also played with texture and pattern through wallpaper, natural reclaimed wood elements and rugs. This was all kept in balance by using a simplified color palate minimal layering.
I am so grateful for this client as they were extremely trusting and open to ideas. To see what the space looked like before the remodel you can go to the gallery page of the website www.cmnaturaldesigns.com
Photography by: Chipper Hatter

Construcción de baño de estilo contemporáneo
Idéer för att renovera ett mellanstort funkis vit vitt en-suite badrum, med skåp i ljust trä, ett platsbyggt badkar, en dusch i en alkov, vit kakel, marmorkakel, vita väggar, marmorbänkskiva, brunt golv, med dusch som är öppen och släta luckor
Idéer för att renovera ett mellanstort funkis vit vitt en-suite badrum, med skåp i ljust trä, ett platsbyggt badkar, en dusch i en alkov, vit kakel, marmorkakel, vita väggar, marmorbänkskiva, brunt golv, med dusch som är öppen och släta luckor

Idéer för ett mellanstort modernt vit en-suite badrum, med skåp i mörkt trä, ett platsbyggt badkar, en hörndusch, en toalettstol med hel cisternkåpa, grön kakel, keramikplattor, vita väggar, klinkergolv i keramik, ett nedsänkt handfat, beiget golv, dusch med gångjärnsdörr och släta luckor

The scalloped vanity front, ribbed subway tiles and bold pattern floor tiles, provide texture, warmth and fun into the space. Black ceilings were used with the large skylight, this was to bring the height of the space down and provide a cozy atmosphere.

©2018 Daniel Feldkamp Photography
Idéer för att renovera ett mellanstort vintage beige beige en-suite badrum, med släta luckor, skåp i ljust trä, en dusch i en alkov, en toalettstol med separat cisternkåpa, beige kakel, porslinskakel, gröna väggar, klinkergolv i porslin, ett undermonterad handfat, bänkskiva i kvarts, brunt golv och dusch med gångjärnsdörr
Idéer för att renovera ett mellanstort vintage beige beige en-suite badrum, med släta luckor, skåp i ljust trä, en dusch i en alkov, en toalettstol med separat cisternkåpa, beige kakel, porslinskakel, gröna väggar, klinkergolv i porslin, ett undermonterad handfat, bänkskiva i kvarts, brunt golv och dusch med gångjärnsdörr

What was once a small bedroom in this quaint Cape Cod style home is now an en suite master bath adjoined with a newly created master bedroom. The challenge: create a space inspired by her love of Bohemian Chic coupled with his desire for more simple sophistication. This natural, matte hickory vanity by Bertch and hex flooring bring in her flair, while adding marble-looking quartz tops and champagne bronze fixtures infuse his vision. We had to fit as much utility, function and style as we could into this small space, and I think it is safe to say - mission accomplished!

Designed & Built by: John Bice Custom Woodwork & Trim
Exempel på ett mellanstort amerikanskt en-suite badrum, med luckor med upphöjd panel, skåp i mellenmörkt trä, ett platsbyggt badkar, en toalettstol med hel cisternkåpa, brun kakel, keramikplattor, orange väggar, ett undermonterad handfat, brunt golv, med dusch som är öppen och travertin golv
Exempel på ett mellanstort amerikanskt en-suite badrum, med luckor med upphöjd panel, skåp i mellenmörkt trä, ett platsbyggt badkar, en toalettstol med hel cisternkåpa, brun kakel, keramikplattor, orange väggar, ett undermonterad handfat, brunt golv, med dusch som är öppen och travertin golv

We helped take this master ensuite bathroom from the 70's and into the present. Thankfully we had lots of room to work with. These clients like the layout of their current space but wanted it to match the rest of their home. With a craftsman style and pops of color, we were able to help them achieve their dream.

Exempel på ett stort klassiskt beige beige en-suite badrum, med släta luckor, skåp i mellenmörkt trä, en öppen dusch, en toalettstol med hel cisternkåpa, beige väggar, klinkergolv i keramik, ett undermonterad handfat, granitbänkskiva och beiget golv

Custom mosaic tiles intermittently dispersed add character to this guest bath.
Foto på ett mellanstort amerikanskt badrum, med en dusch/badkar-kombination, keramikplattor, dusch med duschdraperi, klinkergolv i keramik, luckor med upphöjd panel, bruna skåp, en toalettstol med hel cisternkåpa, beige kakel, beige väggar, ett undermonterad handfat och granitbänkskiva
Foto på ett mellanstort amerikanskt badrum, med en dusch/badkar-kombination, keramikplattor, dusch med duschdraperi, klinkergolv i keramik, luckor med upphöjd panel, bruna skåp, en toalettstol med hel cisternkåpa, beige kakel, beige väggar, ett undermonterad handfat och granitbänkskiva

The intent of this design is to integrate the clients love for Japanese aesthetic, create an open and airy space, and maintain natural elements that evoke a warm inviting environment. A traditional Japanese soaking tub made from Hinoki wood was selected as the focal point of the bathroom. It not only adds visual warmth to the space, but it infuses a cedar aroma into the air. A live-edge wood shelf and custom chiseled wood post are used to frame and define the bathing area. Tile depicting Japanese Shou Sugi Ban (charred wood planks) was chosen as the flooring for the wet areas. A neutral toned tile with fabric texture defines the dry areas in the room. The curb-less shower and floating back lit vanity accentuate the open feel of the space. The organic nature of the handwoven window shade, shoji screen closet doors and antique bathing stool counterbalance the hard surface materials throughout.

The walls are in clay, the ceiling is in clay and wood, and one of the four walls is a window. Japanese wabi-sabi way of life is a peaceful joy to accept the full life circle. From birth to death, from the point of greatest glory to complete decline. Therefore, the main décor element here is a 6-meter window with a view of the landscape that no matter what will come into the world and die. Again, and again

Baño de 2 piezas y plato de ducha, ubicado en la planta baja del ático al lado del comedor - salón lo que lo hace muy cómodo para los invitados.
Inspiration för mellanstora moderna vitt badrum med dusch, med vita skåp, en dusch i en alkov, en toalettstol med separat cisternkåpa, beige kakel, keramikplattor, beige väggar, klinkergolv i keramik, ett integrerad handfat, bänkskiva i täljsten, grått golv, dusch med skjutdörr och släta luckor
Inspiration för mellanstora moderna vitt badrum med dusch, med vita skåp, en dusch i en alkov, en toalettstol med separat cisternkåpa, beige kakel, keramikplattor, beige väggar, klinkergolv i keramik, ett integrerad handfat, bänkskiva i täljsten, grått golv, dusch med skjutdörr och släta luckor

Inspiration för ett mellanstort industriellt en-suite badrum, med ett fristående badkar, en öppen dusch, en vägghängd toalettstol, svart kakel, tunnelbanekakel, kalkstensgolv, ett integrerad handfat, bänkskiva i kalksten, grått golv, med dusch som är öppen och släta luckor

Modern inredning av ett mellanstort svart svart badrum med dusch, med skåp i mellenmörkt trä, grå kakel, porslinskakel, klinkergolv i porslin, ett integrerad handfat, grått golv, en kantlös dusch, bänkskiva i akrylsten, med dusch som är öppen och släta luckor

Bild på ett stort vintage grå grått en-suite badrum, med vita skåp, ett fristående badkar, vita väggar, klinkergolv i porslin, ett undermonterad handfat, vitt golv och släta luckor

Idéer för att renovera ett mellanstort lantligt vit vitt en-suite badrum, med bruna skåp, en dusch i en alkov, en toalettstol med separat cisternkåpa, beige kakel, marmorkakel, vita väggar, marmorgolv, ett undermonterad handfat, bänkskiva i kvarts, beiget golv, dusch med gångjärnsdörr och skåp i shakerstil

Idéer för små vintage grått badrum, med skåp i shakerstil, skåp i slitet trä, ett badkar i en alkov, en dusch i en alkov, en toalettstol med hel cisternkåpa, blå kakel, keramikplattor, grå väggar, ett undermonterad handfat, bänkskiva i kvarts, dusch med duschdraperi och grått golv
293 foton på träton badrum
2

