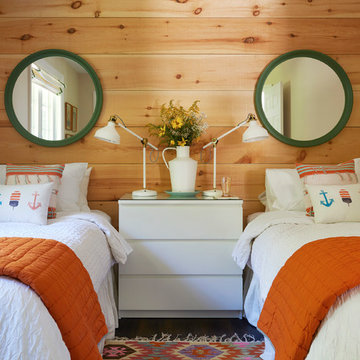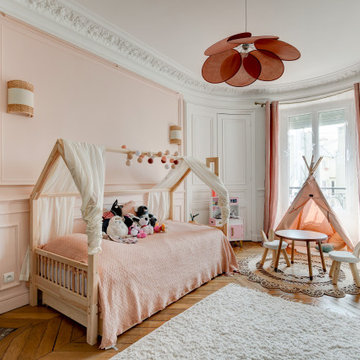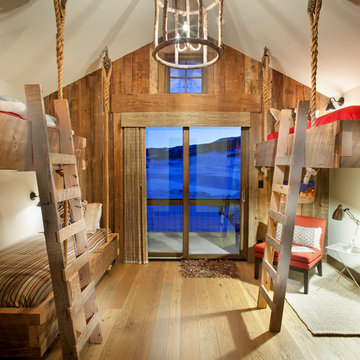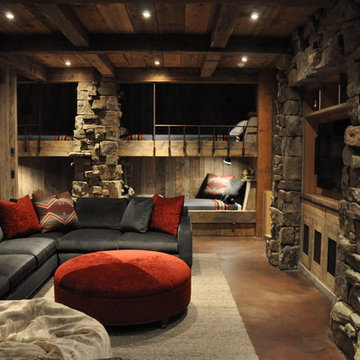1 190 foton på träton barnrum
Sortera efter:
Budget
Sortera efter:Populärt i dag
61 - 80 av 1 190 foton
Artikel 1 av 2
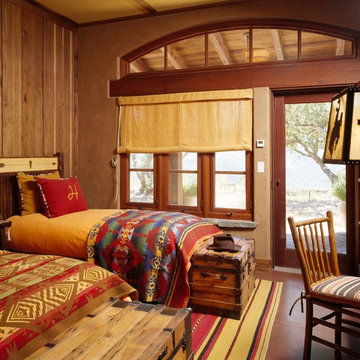
Matthew Millman Photography
Idéer för ett amerikanskt könsneutralt barnrum kombinerat med sovrum och för 4-10-åringar
Idéer för ett amerikanskt könsneutralt barnrum kombinerat med sovrum och för 4-10-åringar
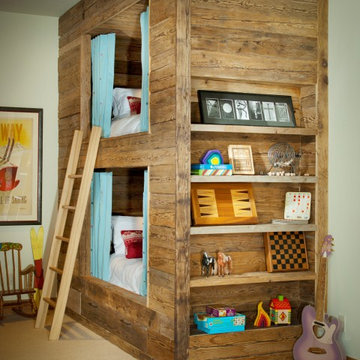
Photos by Ric Stovall - Stovall Stills
Bild på ett rustikt könsneutralt barnrum kombinerat med sovrum, med heltäckningsmatta
Bild på ett rustikt könsneutralt barnrum kombinerat med sovrum, med heltäckningsmatta
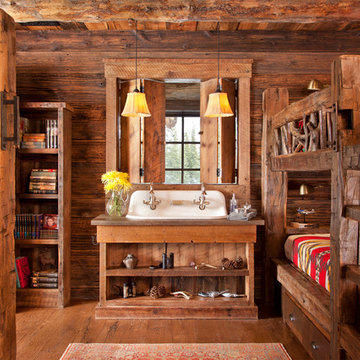
Idéer för ett rustikt könsneutralt barnrum kombinerat med sovrum, med mellanmörkt trägolv
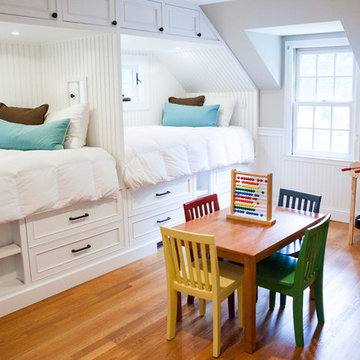
Zel, inc.
Idéer för maritima könsneutrala barnrum kombinerat med sovrum och för 4-10-åringar, med grå väggar och mellanmörkt trägolv
Idéer för maritima könsneutrala barnrum kombinerat med sovrum och för 4-10-åringar, med grå väggar och mellanmörkt trägolv
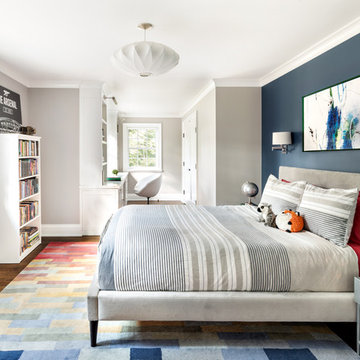
CHURCH LANE - Boy's Bedroom
Idéer för att renovera ett vintage barnrum kombinerat med sovrum, med blå väggar, mörkt trägolv och brunt golv
Idéer för att renovera ett vintage barnrum kombinerat med sovrum, med blå väggar, mörkt trägolv och brunt golv
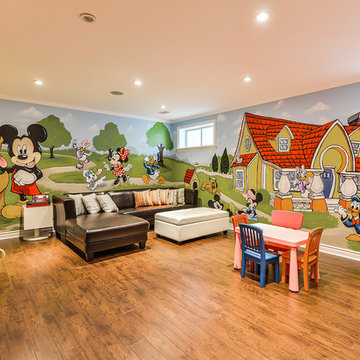
Lee
Mural By Marg
Exempel på ett klassiskt könsneutralt barnrum kombinerat med lekrum och för 4-10-åringar, med flerfärgade väggar och mellanmörkt trägolv
Exempel på ett klassiskt könsneutralt barnrum kombinerat med lekrum och för 4-10-åringar, med flerfärgade väggar och mellanmörkt trägolv
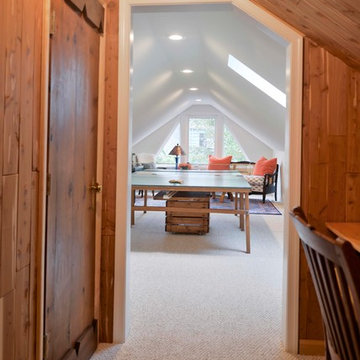
The owners of this home in Mount Vernon Alexandria, converted the Lower level carport into an enclosed sunroom, with optional garage space, an unfinished attic space was turned into a game room with a ping pong table, and future study for their loved grandchildren. There is added extra space footage to the attic space, a cedar closet, new French doors, direct & indirect lighting, new skylight lights to brighten up the attic, triple triangle window, etched glass garage doors, extra garage space, and used client’s provided wooded door connecting the sunroom to the patio.
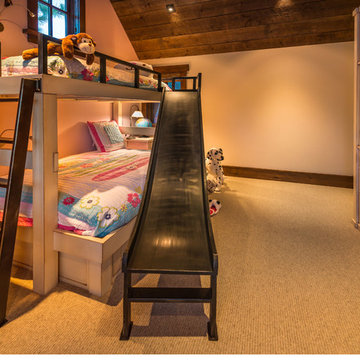
Custom painted bunk beds with twin over full beds, storage drawers below and custom steel ladder, rail and detachable slide from top. Chalk board on custom dresser/storage cab, wired for future TV
(c) SANDBOX & Vance Fox Photography
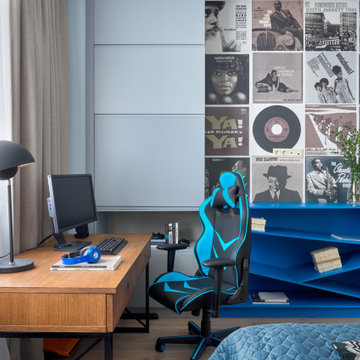
Детская комната для старшего сына - более современная, немного мужская. Рабочее место для учебы располагает к занятиям, но боковая стена декорирована тематическим панно с музыкальными пластинками и яркой геометричной полкой.
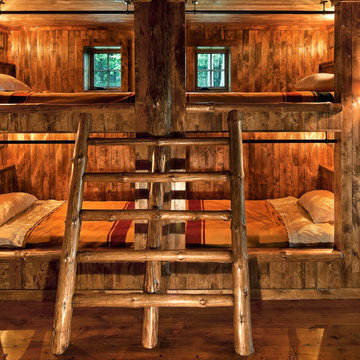
Pete Sieger
Exempel på ett rustikt barnrum kombinerat med sovrum, med bruna väggar och mörkt trägolv
Exempel på ett rustikt barnrum kombinerat med sovrum, med bruna väggar och mörkt trägolv
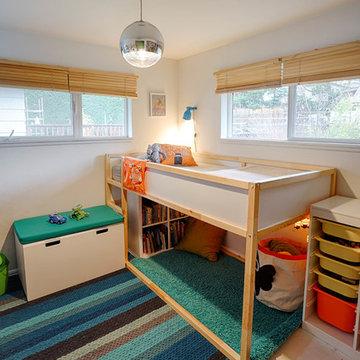
Small 4 year old's room, was too tight to put a twin bed and several pieces of furniture. Gradient Interiors came up with a plan that could take him, and this furniture up to his teen years without breaking the budget.
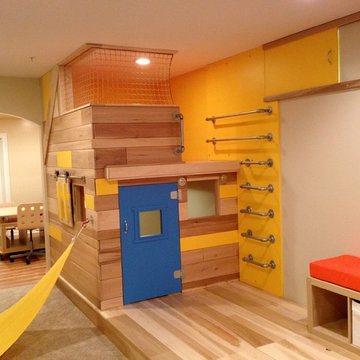
THEME The overall theme for this
space is a functional, family friendly
escape where time spent together
or alone is comfortable and exciting.
The integration of the work space,
clubhouse and family entertainment
area creates an environment that
brings the whole family together in
projects, recreation and relaxation.
Each element works harmoniously
together blending the creative and
functional into the perfect family
escape.
FOCUS The two-story clubhouse is
the focal point of the large space and
physically separates but blends the two
distinct rooms. The clubhouse has an
upper level loft overlooking the main
room and a lower enclosed space with
windows looking out into the playroom
and work room. There was a financial
focus for this creative space and the
use of many Ikea products helped to
keep the fabrication and build costs
within budget.
STORAGE Storage is abundant for this
family on the walls, in the cabinets and
even in the floor. The massive built in
cabinets are home to the television
and gaming consoles and the custom
designed peg walls create additional
shelving that can be continually
transformed to accommodate new or
shifting passions. The raised floor is
the base for the clubhouse and fort
but when pulled up, the flush mounted
floor pieces reveal large open storage
perfect for toys to be brushed into
hiding.
GROWTH The entire space is designed
to be fun and you never outgrow
fun. The clubhouse and loft will be a
focus for these boys for years and the
media area will draw the family to
this space whether they are watching
their favorite animated movie or
newest adventure series. The adjoining
workroom provides the perfect arts and
crafts area with moving storage table
and will be well suited for homework
and science fair projects.
SAFETY The desire to climb, jump,
run, and swing is encouraged in this
great space and the attention to detail
ensures that they will be safe. From
the strong cargo netting enclosing
the upper level of the clubhouse to
the added care taken with the lumber
to ensure a soft clean feel without
splintering and the extra wide borders
in the flush mounted floor storage, this
space is designed to provide this family
with a fun and safe space.
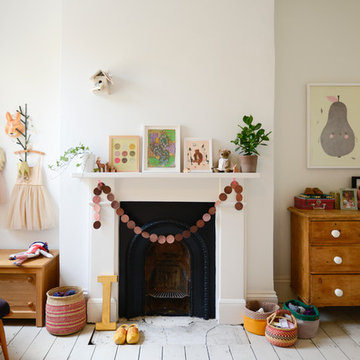
Photo by Noah Darnell © 2013 Houzz
Inspiration för ett minimalistiskt barnrum kombinerat med lekrum, med beige väggar, målat trägolv och vitt golv
Inspiration för ett minimalistiskt barnrum kombinerat med lekrum, med beige väggar, målat trägolv och vitt golv
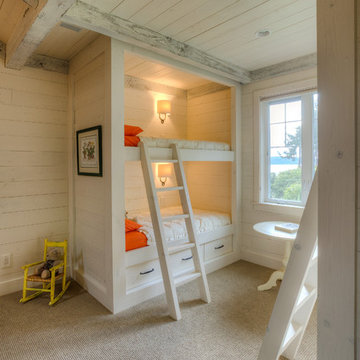
Lucas Henning Photography
Bild på ett vintage könsneutralt småbarnsrum kombinerat med sovrum, med beige väggar och heltäckningsmatta
Bild på ett vintage könsneutralt småbarnsrum kombinerat med sovrum, med beige väggar och heltäckningsmatta
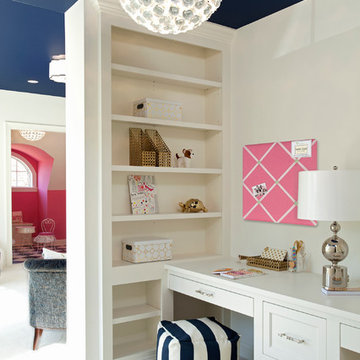
Schultz Photo & Design LLC
Bild på ett vintage flickrum kombinerat med skrivbord och för 4-10-åringar, med vita väggar och heltäckningsmatta
Bild på ett vintage flickrum kombinerat med skrivbord och för 4-10-åringar, med vita väggar och heltäckningsmatta
1 190 foton på träton barnrum
4
