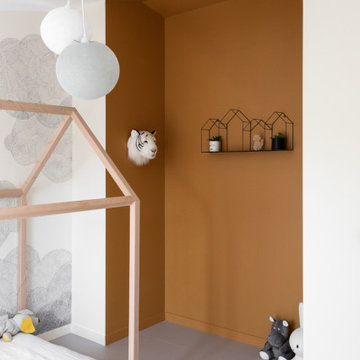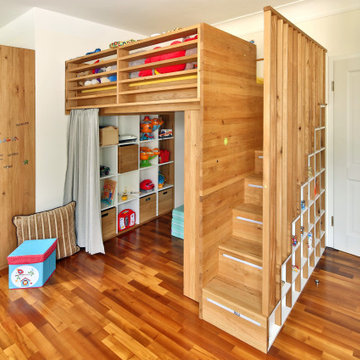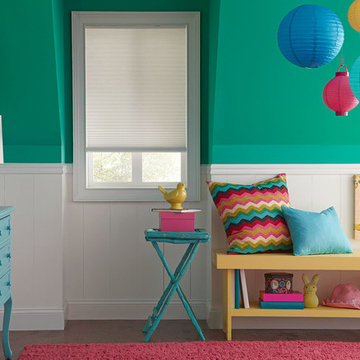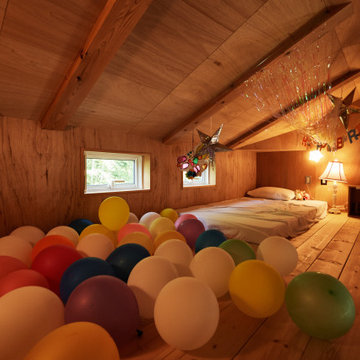1 190 foton på träton barnrum
Sortera efter:
Budget
Sortera efter:Populärt i dag
141 - 160 av 1 190 foton
Artikel 1 av 2
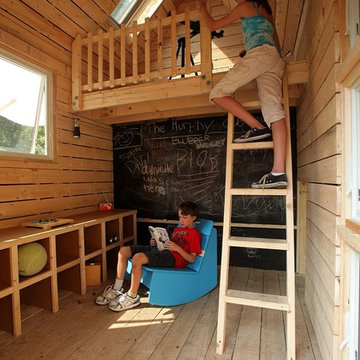
This playhouse provides a true retreat for kids, encouraging them to play outside and stay in touch with nature. Designed as part of a larger fundraising effort for the Housing Assistance Corporation, a lucky family purchased two playhouse raffle tickets. Those tickets not only won the playhouse, but also helped to raise over $50,000 for Cape Cod Kids who receive services through emergency shelters and housing programs.
Responsible green features make the playhouse good for the family and the environment. The structure is clad inside and out with rough-sawn spruce boards, which are naturally weather resistant. Rainwater is captured through integral roof gutters to be deposited in a catchment barrel. The attached succulent and herb garden can then be watered using the rainbarrel spigot.
An outdoor chaise for one or two provides a spot to relax, and is movable to follow the sun. A reclaimed sail has been repurposed to provide shade for the large south facing window in the summer. When opened, windows on both sides capture passing breezes and allow for passive cooling.
One gable end of the playhouse features hidden double storage shelves for toys and balls. The other gable end includes a climbing wall, recycled tires for a soft falling surface, and a hidden door that leads inside.
Storage cubbies offer easy access spaces for toys and games, while a chalkboard encourages drawing and writing. Crank lights and a crank radio use kid power to operate. The blue racer rocker, made of recycled milk bottles, offers fun yet durable seating. In the corner, a kid-height sliding side door guarantees an easy second exit at all times.
A ladder leads to the second floor loft area. Twin skylights provide daylighting and the ability to follow the evening stars with the telescope.
Overall, the combination of fun for the winning family, environmental sensitivity, and funds raised for the Housing Assistance Corporation of Cape Cod made this playhouse a success on many levels.
Architecture by ZeroEnergy Design
Construction by Cape Associates
Building Products by Shepley Wood Products
Photos by Roe Osborn
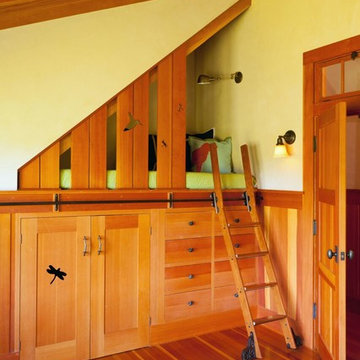
Inredning av ett rustikt mellanstort könsneutralt barnrum kombinerat med sovrum och för 4-10-åringar, med gröna väggar och mellanmörkt trägolv
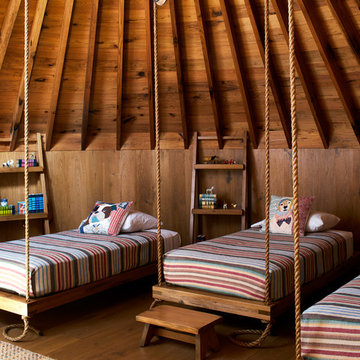
Photo: George Barberis
Inspiration för rustika könsneutrala barnrum kombinerat med sovrum, med bruna väggar, mellanmörkt trägolv och brunt golv
Inspiration för rustika könsneutrala barnrum kombinerat med sovrum, med bruna väggar, mellanmörkt trägolv och brunt golv
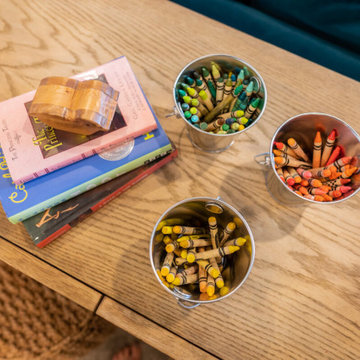
Project by Wiles Design Group. Their Cedar Rapids-based design studio serves the entire Midwest, including Iowa City, Dubuque, Davenport, and Waterloo, as well as North Missouri and St. Louis.
For more about Wiles Design Group, see here: https://wilesdesigngroup.com/
To learn more about this project, see here: https://wilesdesigngroup.com/relaxed-family-home
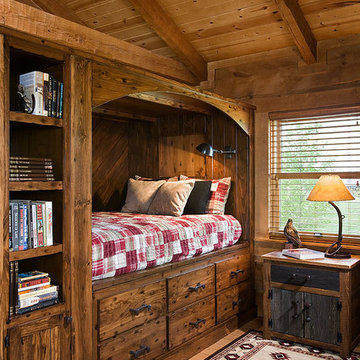
Roger Wade photography
Idéer för att renovera ett mellanstort vintage pojkrum kombinerat med sovrum och för 4-10-åringar, med bruna väggar, mellanmörkt trägolv och brunt golv
Idéer för att renovera ett mellanstort vintage pojkrum kombinerat med sovrum och för 4-10-åringar, med bruna väggar, mellanmörkt trägolv och brunt golv
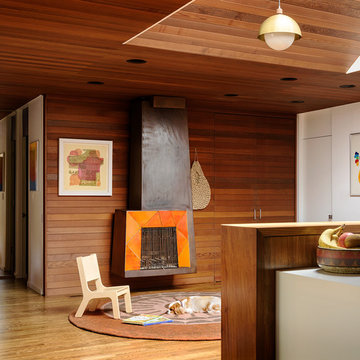
Photography by Aaron Lietz
Exempel på ett 50 tals könsneutralt barnrum, med vita väggar och mellanmörkt trägolv
Exempel på ett 50 tals könsneutralt barnrum, med vita väggar och mellanmörkt trägolv
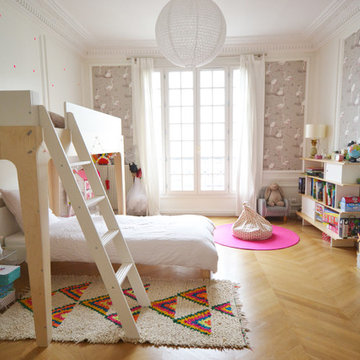
Exempel på ett stort modernt flickrum kombinerat med sovrum och för 4-10-åringar, med flerfärgade väggar och ljust trägolv
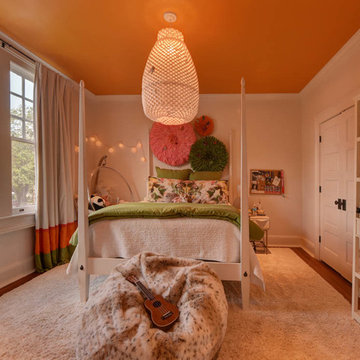
Exempel på ett mellanstort klassiskt flickrum kombinerat med sovrum och för 4-10-åringar, med beige väggar, mellanmörkt trägolv och brunt golv
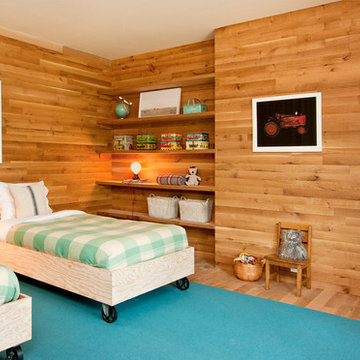
www.hudsonwoods.com
This is a great project from Lang Architect in the Catskill Mountains of NY. Each home is this development uses materials which are design-conscious to the local community & environment, which is why they found us. They used lumber & flooring from Hickman Lumber & Allegheny Mountain Hardwood Flooring for all the hardwood aspects of the home - walls, ceiling, doors, & floors.
R&Q natural white oak. 3" & 4". Various Widths and lengths. Turned out Beautifully!
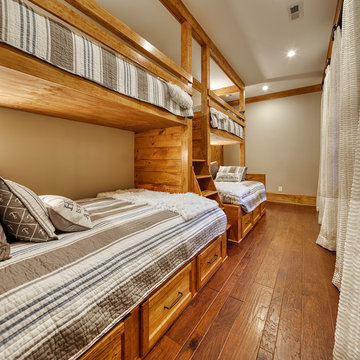
Modern functionality meets rustic charm in this expansive custom home. Featuring a spacious open-concept great room with dark hardwood floors, stone fireplace, and wood finishes throughout.
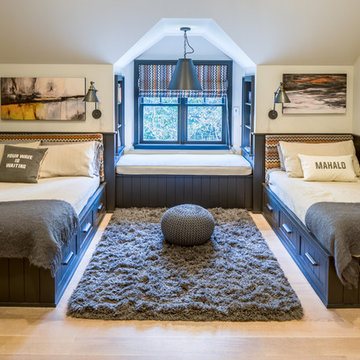
Idéer för mycket stora vintage barnrum kombinerat med sovrum, med ljust trägolv, vita väggar och beiget golv
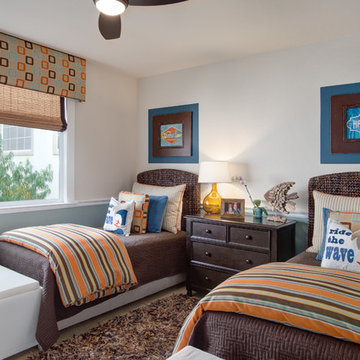
@Feeney+Bryant
Exempel på ett maritimt könsneutralt barnrum, med grå väggar, heltäckningsmatta och beiget golv
Exempel på ett maritimt könsneutralt barnrum, med grå väggar, heltäckningsmatta och beiget golv
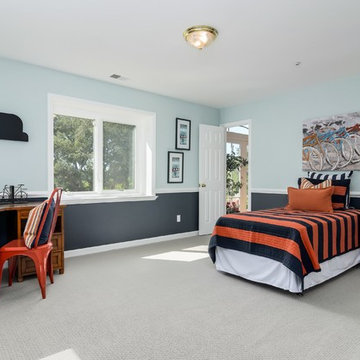
Inspiration för stora klassiska barnrum kombinerat med sovrum, med blå väggar och heltäckningsmatta
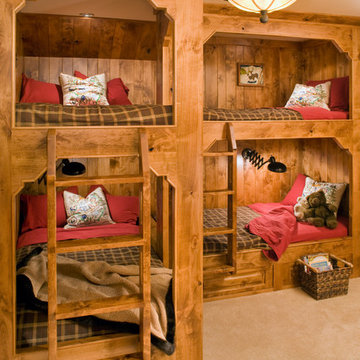
Lesley Allen Photography, interior design by Corinne Brown, ASID
The boy's bunk room in this ski retreat is rustic and playful. The flannel sheets and plaid bedcovers go with the more masculine look. There are two wall beds opposite, so that this tiny room can sleep six. All designed by DK Woodworks and Corinne Brown, ASID
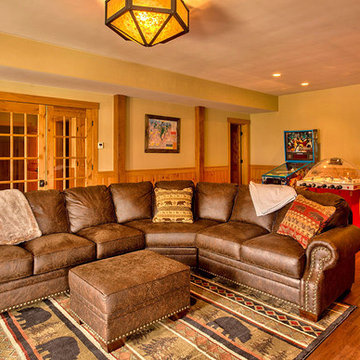
Exempel på ett mycket stort rustikt könsneutralt tonårsrum kombinerat med lekrum, med gula väggar, mellanmörkt trägolv och brunt golv
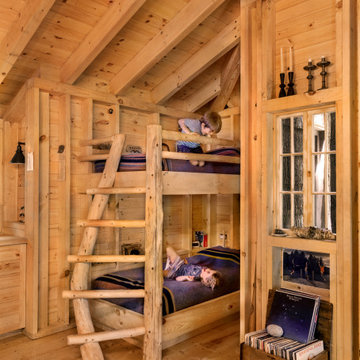
Rustik inredning av ett könsneutralt barnrum för 4-10-åringar, med bruna väggar, mellanmörkt trägolv och brunt golv
1 190 foton på träton barnrum
8
