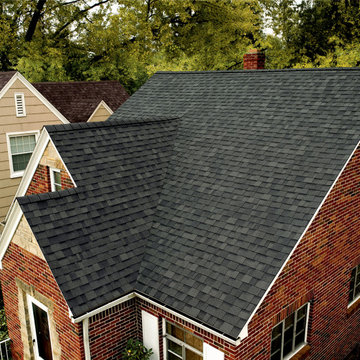139 foton på träton hus, med tak i shingel
Sortera efter:
Budget
Sortera efter:Populärt i dag
21 - 40 av 139 foton
Artikel 1 av 3
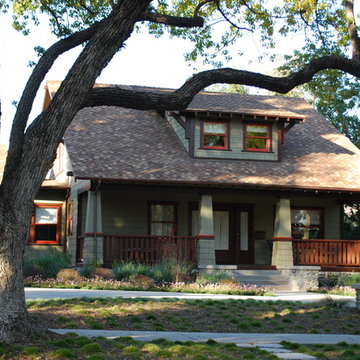
Foto på ett stort amerikanskt grått hus, med två våningar, pulpettak och tak i shingel
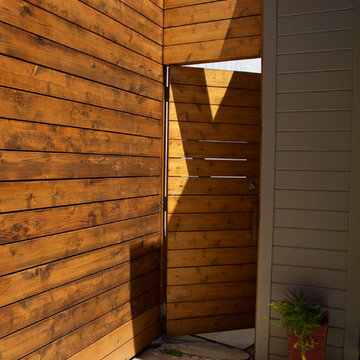
A custom door disappear into the cedar fence.
Inspiration för ett stort funkis grönt hus, med två våningar, valmat tak och tak i shingel
Inspiration för ett stort funkis grönt hus, med två våningar, valmat tak och tak i shingel
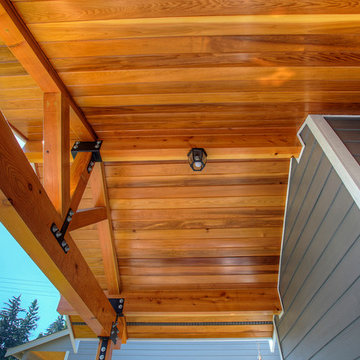
We matched the existing perimeter trim. Tongue and groove cedar with a marine varnish sealer was used on the ceiling. The beams are douglas fir. The brackets are from the Simpson Architectural Series. The new entry is a welcoming addition to the new home. Open Door Productions, Matt Francis
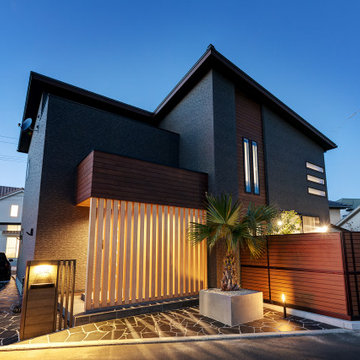
Bild på ett orientaliskt svart hus, med två våningar och tak i shingel

This charming ranch on the north fork of Long Island received a long overdo update. All the windows were replaced with more modern looking black framed Andersen casement windows. The front entry door and garage door compliment each other with the a column of horizontal windows. The Maibec siding really makes this house stand out while complimenting the natural surrounding. Finished with black gutters and leaders that compliment that offer function without taking away from the clean look of the new makeover. The front entry was given a streamlined entry with Timbertech decking and Viewrail railing. The rear deck, also Timbertech and Viewrail, include black lattice that finishes the rear deck with out detracting from the clean lines of this deck that spans the back of the house. The Viewrail provides the safety barrier needed without interfering with the amazing view of the water.
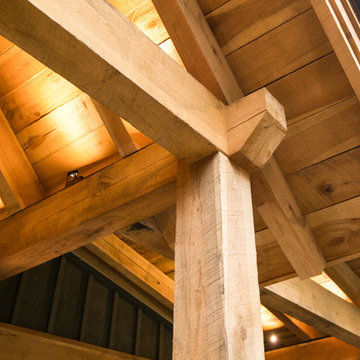
Melissa Batman Photography
Idéer för att renovera ett mellanstort rustikt grönt hus, med allt i ett plan, sadeltak och tak i shingel
Idéer för att renovera ett mellanstort rustikt grönt hus, med allt i ett plan, sadeltak och tak i shingel
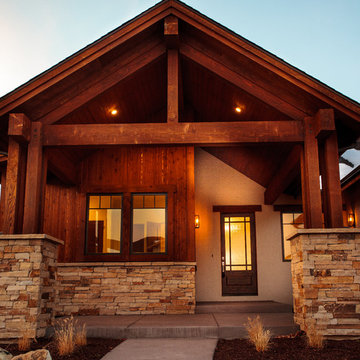
Inspiration för ett mellanstort rustikt brunt hus, med allt i ett plan, blandad fasad, sadeltak och tak i shingel
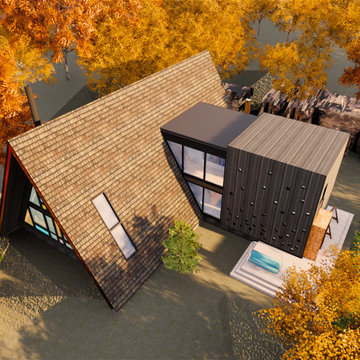
Mountainside A-Frame cottage
Inspiration för mellanstora minimalistiska hus, med tre eller fler plan och tak i shingel
Inspiration för mellanstora minimalistiska hus, med tre eller fler plan och tak i shingel
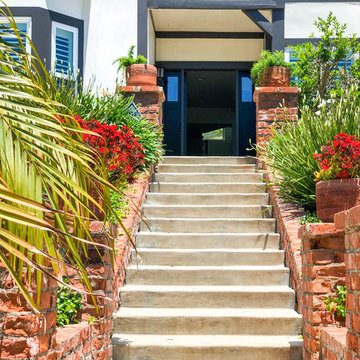
Malibu, CA / Whole Home Remodel / Exterior Remodel
For the complete exterior remodel of the home, we installed all new windows around the entire home, a complete roof replacement, the re-stuccoing of the entire exterior, replacement of the trim and fascia and a fresh exterior paint to finish.
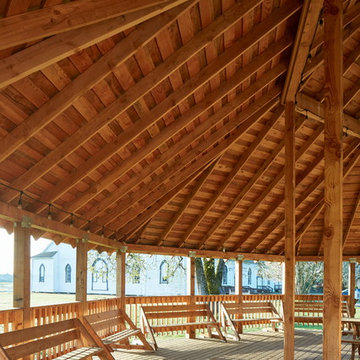
Pioneer Hall - patio view including ceiling open wood framing - Photo by Sally Painter Photography
Inspiration för ett stort lantligt trähus, med allt i ett plan och tak i shingel
Inspiration för ett stort lantligt trähus, med allt i ett plan och tak i shingel
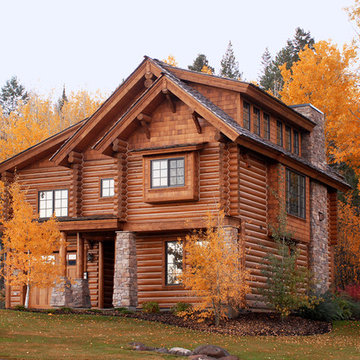
Idéer för mellanstora rustika bruna trähus, med två våningar, sadeltak och tak i shingel
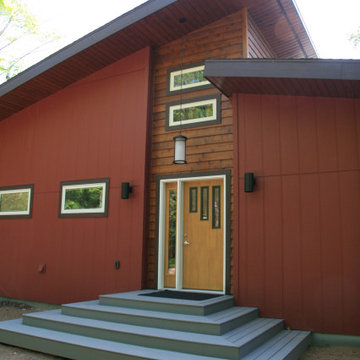
Existing cabin was dark, cramped and needed a refresh. Given it's proximity to the lake and wetlands the existing footprint could only be expanded 200 SF. After many revisions a 2 bedroom with a loft for the kids was the final design. It has enough flexible space to sleep a crew for a ski weekend or new screen porch for a family weekend at the cabin.
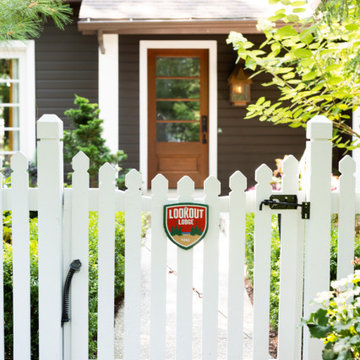
Idéer för att renovera ett vintage brunt hus, med tak i shingel och halvvalmat sadeltak

Designed by Becker Henson Niksto Architects, the home has large gracious public rooms, thoughtful details and mixes traditional aesthetic with modern amenities. The floorplan of the nearly 4,000 square foot home allows for maximum flexibility. The finishes and fixtures, selected by interior designer, Jenifer Archer, add refinement and comfort.
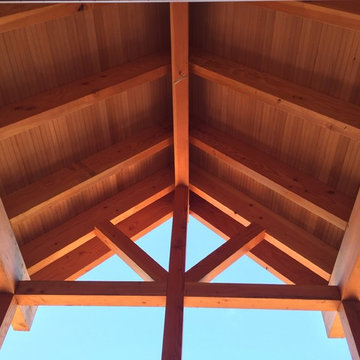
Foto på ett stort lantligt blått hus, med två våningar, sadeltak och tak i shingel
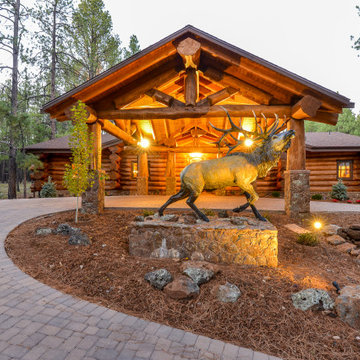
Rustik inredning av ett mellanstort brunt trähus, med allt i ett plan, sadeltak och tak i shingel
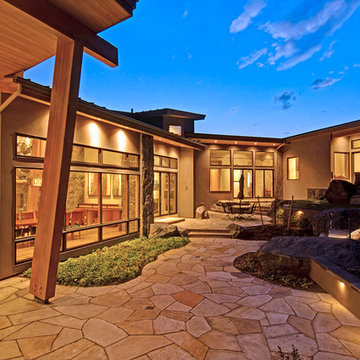
Exempel på ett stort modernt brunt hus, med allt i ett plan, stuckatur, pulpettak och tak i shingel
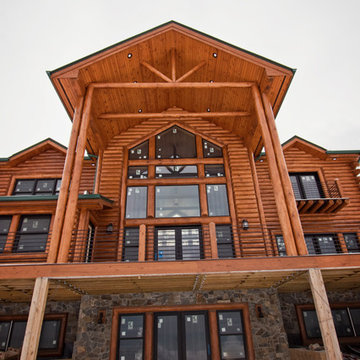
You guys just wait... you'll be picking your jaws up off the floor when you see how this home went from a dated 1990s bore to a 2018 dream. This is a home you have to see to believe. We can't pinpoint which part we love best, so we are going to let you take a look around. Special thanks to these teams who worked side-by-side with us to blow this home out of the water.
Kim Hanson Photography, Art & Design
139 foton på träton hus, med tak i shingel
2

