156 foton på träton kök, med linoleumgolv
Sortera efter:
Budget
Sortera efter:Populärt i dag
21 - 40 av 156 foton
Artikel 1 av 3
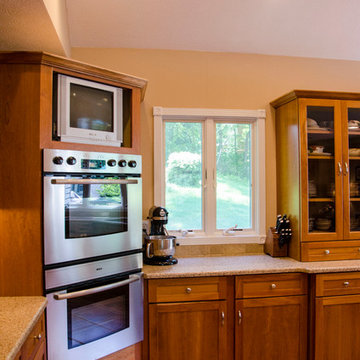
This custom open gourmet kitchen is fully functional with an open bar for seating.
Inspiration för ett funkis skafferi, med luckor med glaspanel, skåp i mellenmörkt trä, granitbänkskiva, grått stänkskydd, stänkskydd i keramik, rostfria vitvaror, linoleumgolv och en köksö
Inspiration för ett funkis skafferi, med luckor med glaspanel, skåp i mellenmörkt trä, granitbänkskiva, grått stänkskydd, stänkskydd i keramik, rostfria vitvaror, linoleumgolv och en köksö
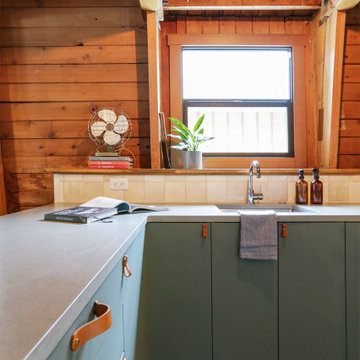
Cabin Kitchen Remodel - AFTER
Idéer för mellanstora rustika grått kök, med en undermonterad diskho, släta luckor, gröna skåp, bänkskiva i kvartsit, beige stänkskydd, stänkskydd i keramik, integrerade vitvaror, linoleumgolv och en halv köksö
Idéer för mellanstora rustika grått kök, med en undermonterad diskho, släta luckor, gröna skåp, bänkskiva i kvartsit, beige stänkskydd, stänkskydd i keramik, integrerade vitvaror, linoleumgolv och en halv köksö
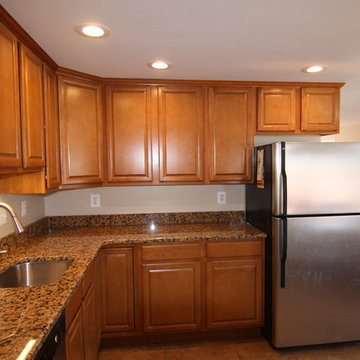
Idéer för att renovera ett mellanstort vintage kök, med en undermonterad diskho, luckor med upphöjd panel, skåp i mellenmörkt trä, granitbänkskiva, beige stänkskydd, rostfria vitvaror och linoleumgolv
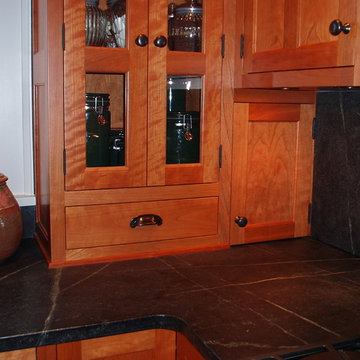
Custom Cherry cabinetry built by Stumbo wood products of Iowa City. Soapstone counters, Marmoleum flooring, Antique milk glass doors.
Inredning av ett klassiskt kök och matrum, med en undermonterad diskho, skåp i shakerstil, skåp i mellenmörkt trä, bänkskiva i täljsten, svart stänkskydd, stänkskydd i sten, rostfria vitvaror, linoleumgolv, en halv köksö och gult golv
Inredning av ett klassiskt kök och matrum, med en undermonterad diskho, skåp i shakerstil, skåp i mellenmörkt trä, bänkskiva i täljsten, svart stänkskydd, stänkskydd i sten, rostfria vitvaror, linoleumgolv, en halv köksö och gult golv
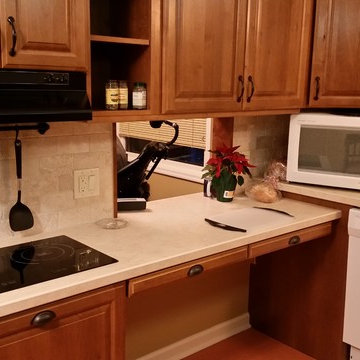
Christine Evoniuk
Foto på ett litet amerikanskt u-kök, med en enkel diskho, laminatbänkskiva, beige stänkskydd, vita vitvaror och linoleumgolv
Foto på ett litet amerikanskt u-kök, med en enkel diskho, laminatbänkskiva, beige stänkskydd, vita vitvaror och linoleumgolv
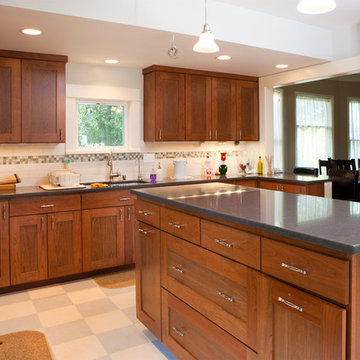
Greenwood Farmhouse kitchen and bathroom remodel by H2D Architecture + Design, www.h2darchitects.com, info@h2darchitects.com. Photos by Chris Watkins Photography.
#greenwoodkitchenremodel
#seattlearchitect
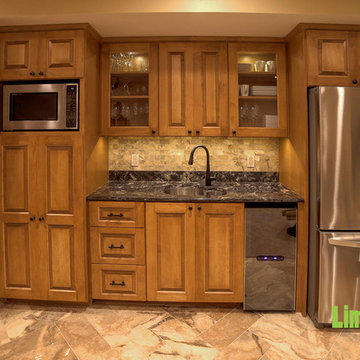
Inspiration för amerikanska kök, med en nedsänkt diskho, skåp i shakerstil, skåp i mellenmörkt trä, granitbänkskiva, grått stänkskydd, stänkskydd i stenkakel, svarta vitvaror, linoleumgolv och en köksö
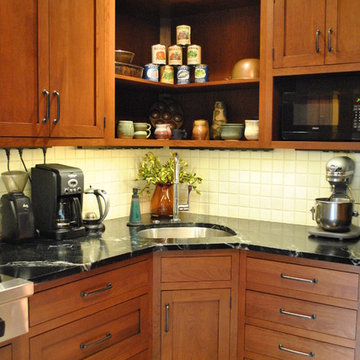
Idéer för att renovera ett avskilt, stort amerikanskt linjärt kök, med en undermonterad diskho, skåp i shakerstil, skåp i mellenmörkt trä, bänkskiva i täljsten, vitt stänkskydd, stänkskydd i keramik, rostfria vitvaror och linoleumgolv
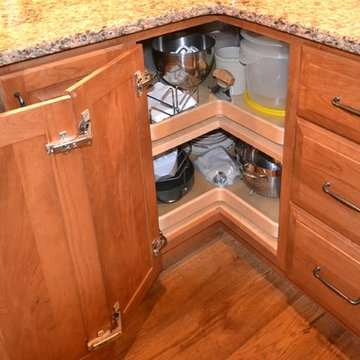
For this traditional kitchen remodel the clients chose Fieldstone cabinets in the Bainbridge door in Cherry wood with Toffee stain. This gave the kitchen a timeless warm look paired with the great new Fusion Max flooring in Chambord. Fusion Max flooring is a great real wood alternative. The flooring has the look and texture of actual wood while providing all the durability of a vinyl floor. This flooring is also more affordable than real wood. It looks fantastic! (Stop in our showroom to see it in person!) The Cambria quartz countertops in Canterbury add a natural stone look with the easy maintenance of quartz. We installed a built in butcher block section to the island countertop to make a great prep station for the cook using the new 36” commercial gas range top. We built a big new walkin pantry and installed plenty of shelving and countertop space for storage.
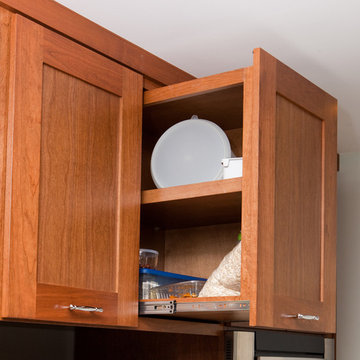
The cabinetry above the refrigerator is design as pull out cabinets. The pull out cabinets are accessible from one side as shown in the image. The cabinets are a custom made shaker style cherry cabinet.
Greenwood Farmhouse kitchen and bathroom remodel by H2D Architecture + Design, www.h2darchitects.com, info@h2darchitects.com. Photos by Chris Watkins Photography.
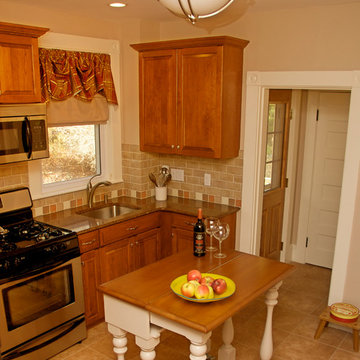
This custom designed island provides a 4' x 2' work space for the gourmet cook using this kitchen. When not in use it folds up and slides against the wall to serve as a side board.
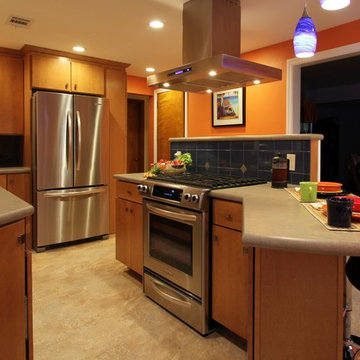
Mike McMullen
Exempel på ett avskilt, mellanstort modernt l-kök, med en dubbel diskho, släta luckor, skåp i mellenmörkt trä, bänkskiva i kalksten, blått stänkskydd, stänkskydd i cementkakel, rostfria vitvaror, linoleumgolv och en köksö
Exempel på ett avskilt, mellanstort modernt l-kök, med en dubbel diskho, släta luckor, skåp i mellenmörkt trä, bänkskiva i kalksten, blått stänkskydd, stänkskydd i cementkakel, rostfria vitvaror, linoleumgolv och en köksö

An induction cooktop with down draft system (in-line blower is in the crawl space) make meal preparation a breeze at the kitchen. Island storage includes pots, pans, spices, cooking tools, phone charger and more.
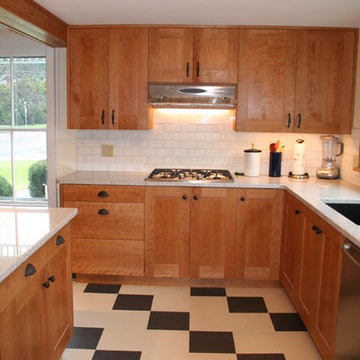
Idéer för mellanstora vintage kök, med en undermonterad diskho, släta luckor, skåp i mellenmörkt trä, granitbänkskiva, vitt stänkskydd, stänkskydd i keramik, rostfria vitvaror, linoleumgolv och en köksö
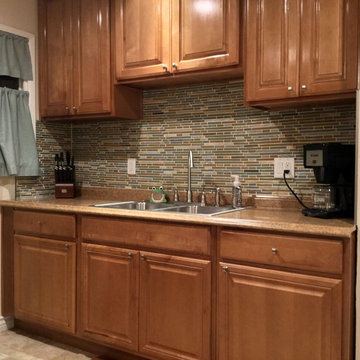
We simply added a glass mosaic back-splash and simple knobs to their only cabinets in the very small kitchen. We added new curtains and installed a two tiered iron shelf to hold their microwave and toaster oven. We were able to free up much needed counter space.
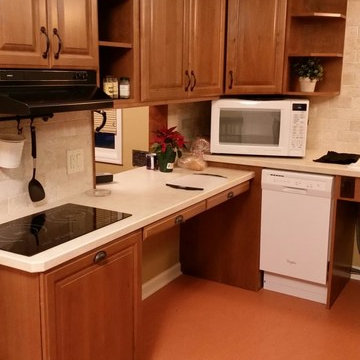
Compact area designed with custom cabinets for increased accessibility. Back corner cabinet accessible from adjacent room as a 'file cabinet drawer'
Exempel på ett litet amerikanskt kök, med skåp i mellenmörkt trä, beige stänkskydd, vita vitvaror, luckor med upphöjd panel, laminatbänkskiva, stänkskydd i stenkakel och linoleumgolv
Exempel på ett litet amerikanskt kök, med skåp i mellenmörkt trä, beige stänkskydd, vita vitvaror, luckor med upphöjd panel, laminatbänkskiva, stänkskydd i stenkakel och linoleumgolv
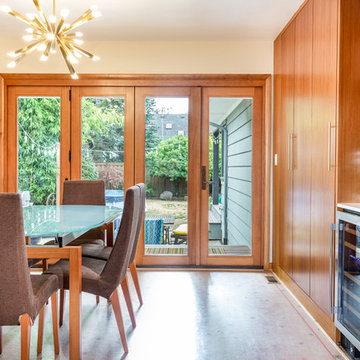
Woodward MCM - Remodel and addition to a midcentury modern ranch house.
credits:
design: Matthew O. Daby - m.o.daby design /
interior design: Angela Mechaley - m.o.daby design /
construction: ClarkBuilt /
structural engineer: Willamette Building Solutions /
photography: Crosby Dove
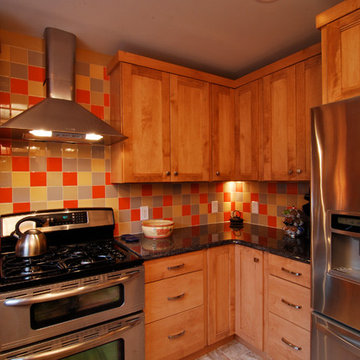
This traditional kitchen remodel in a 1940's "4 square" started with the back splash. The owners saw the tile pattern on line and asked me to copy it. The space had a large closet devouring one of the corners. We removed the closet which allowed much more counter and cabinet space.
Photos by Fred Sons
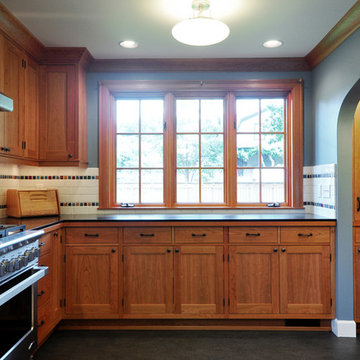
Adam Amato
Foto på ett avskilt, stort amerikanskt l-kök, med en enkel diskho, skåp i shakerstil, skåp i mellenmörkt trä, granitbänkskiva, vitt stänkskydd, stänkskydd i keramik, rostfria vitvaror och linoleumgolv
Foto på ett avskilt, stort amerikanskt l-kök, med en enkel diskho, skåp i shakerstil, skåp i mellenmörkt trä, granitbänkskiva, vitt stänkskydd, stänkskydd i keramik, rostfria vitvaror och linoleumgolv
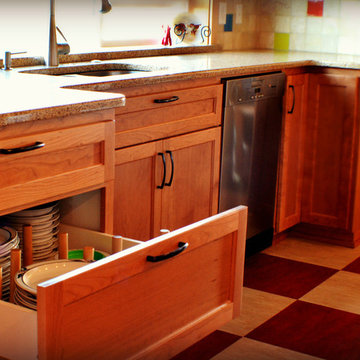
Jan Hubbard Images
Idéer för ett stort amerikanskt kök, med en dubbel diskho, skåp i shakerstil, skåp i mellenmörkt trä, bänkskiva i kvartsit, rostfria vitvaror, linoleumgolv och en köksö
Idéer för ett stort amerikanskt kök, med en dubbel diskho, skåp i shakerstil, skåp i mellenmörkt trä, bänkskiva i kvartsit, rostfria vitvaror, linoleumgolv och en köksö
156 foton på träton kök, med linoleumgolv
2